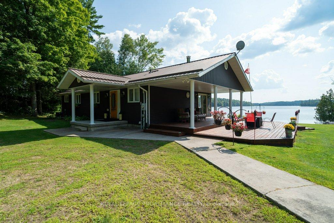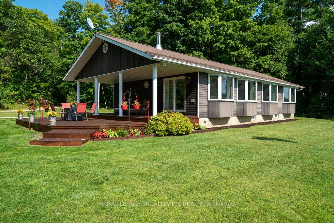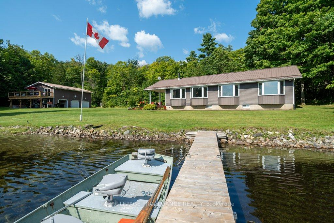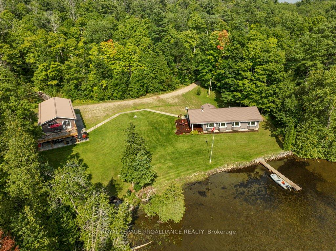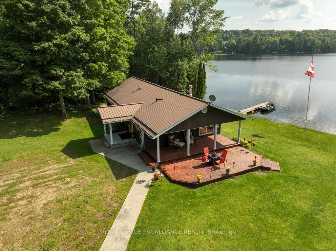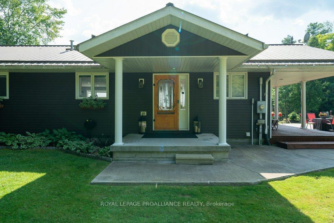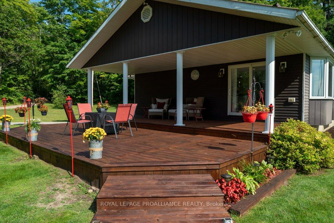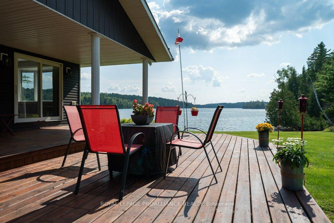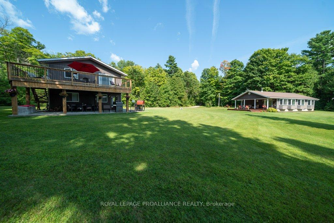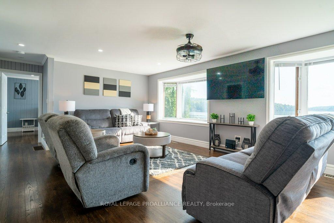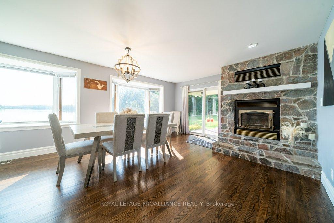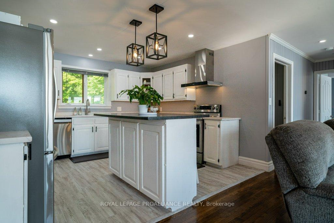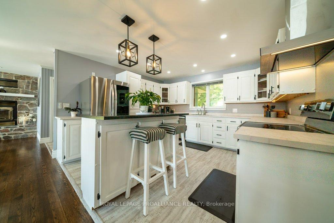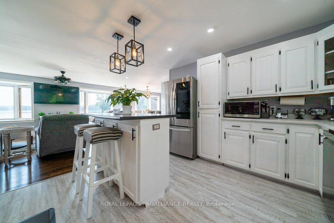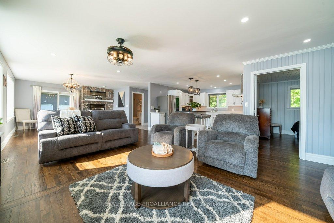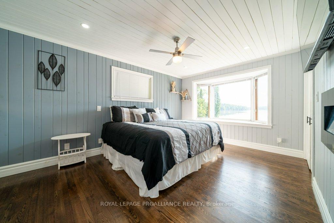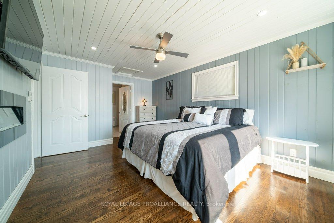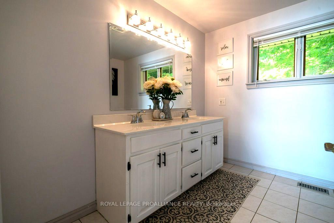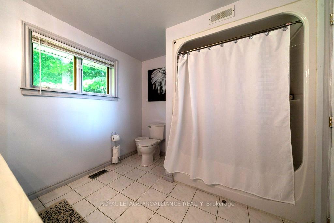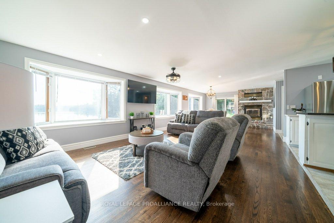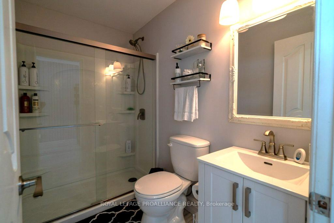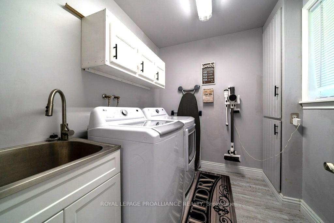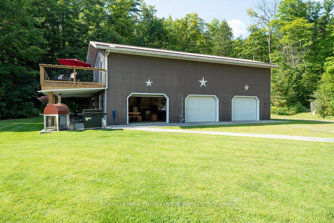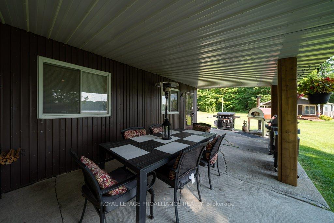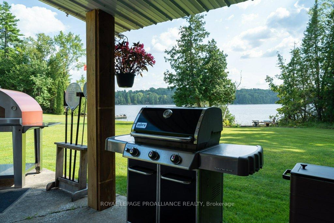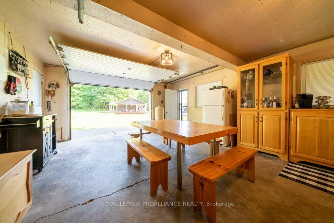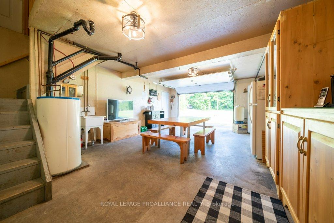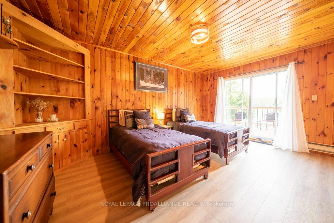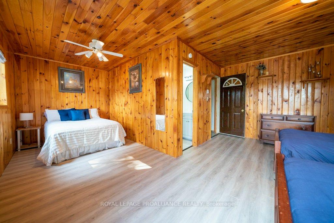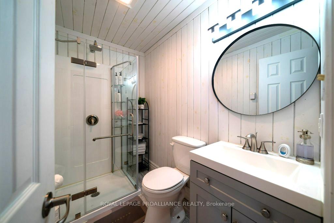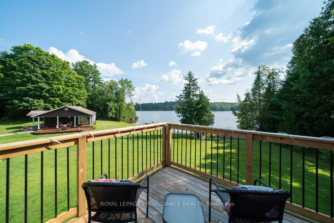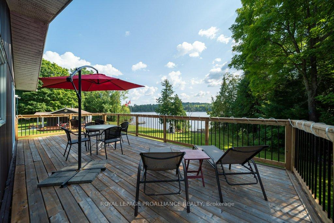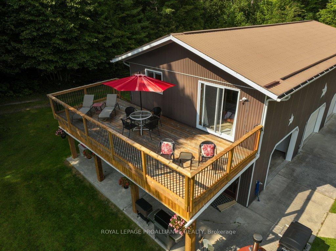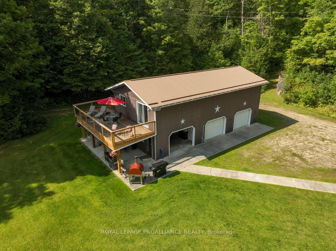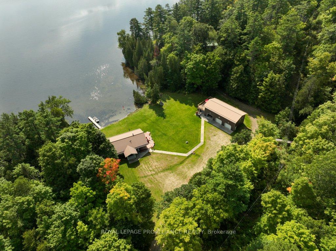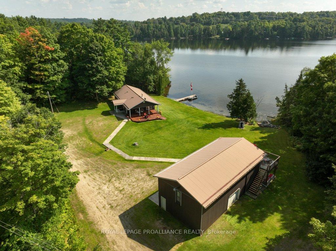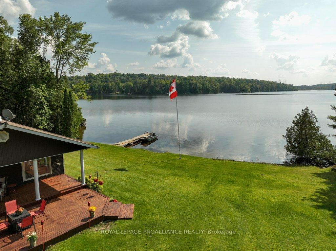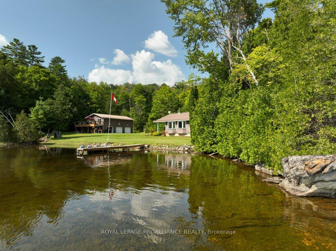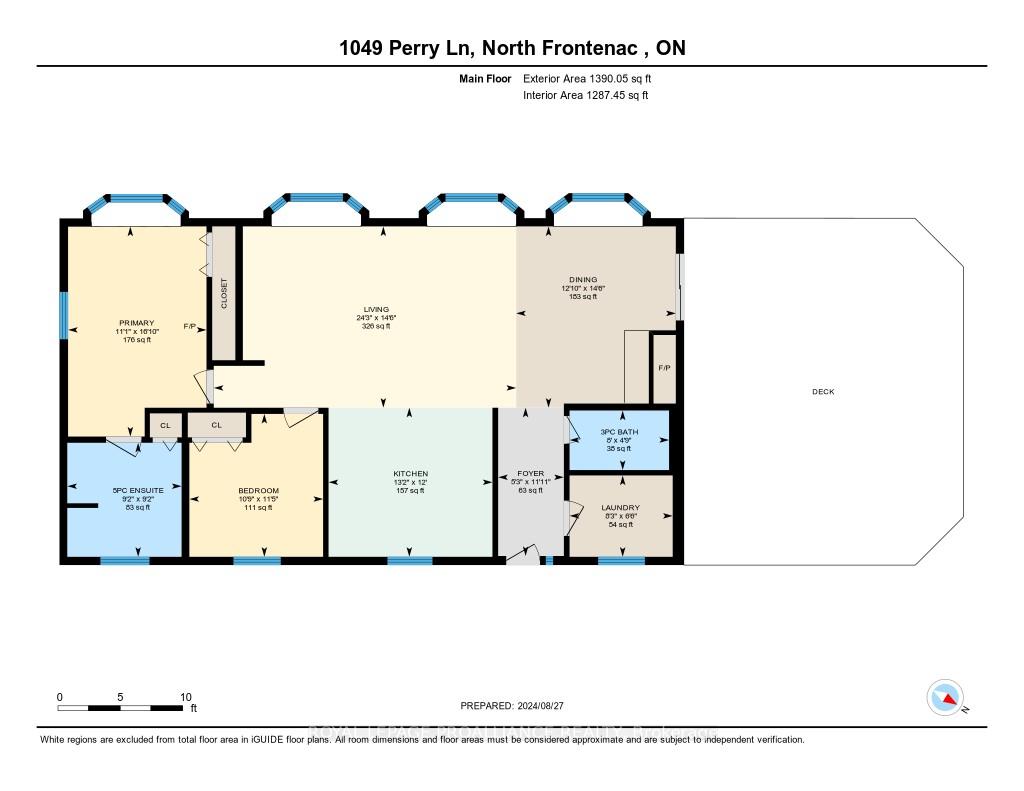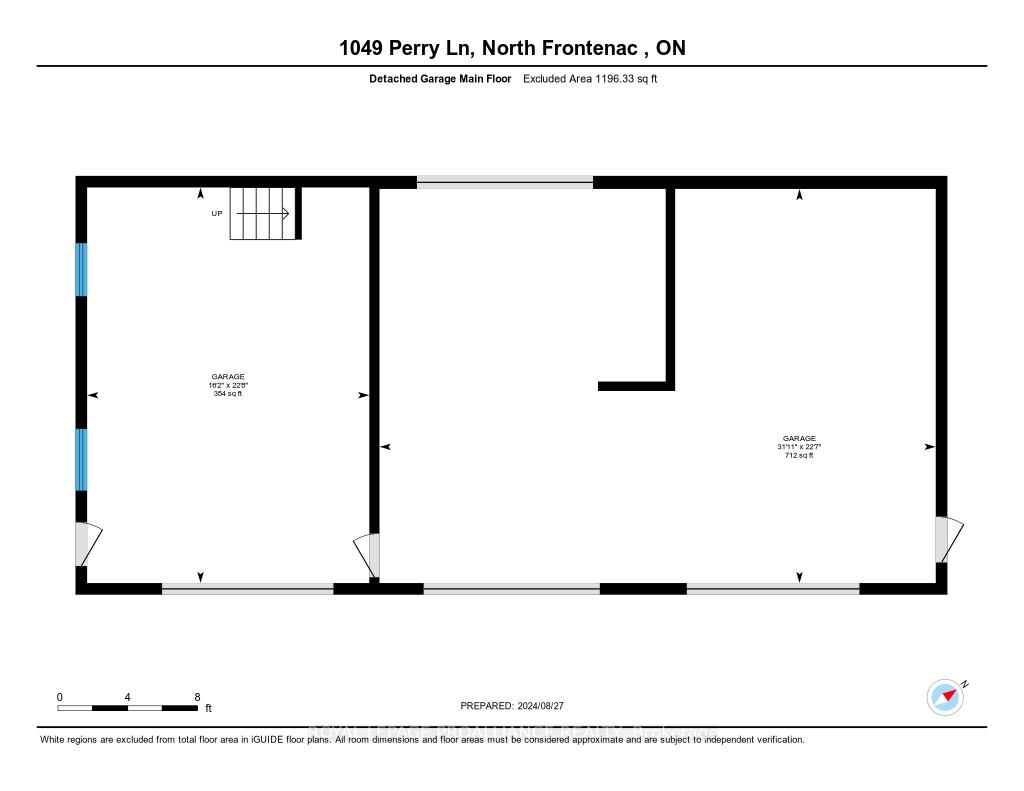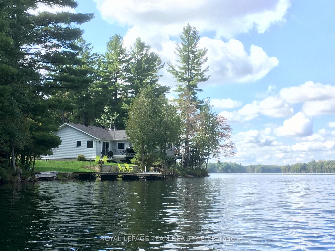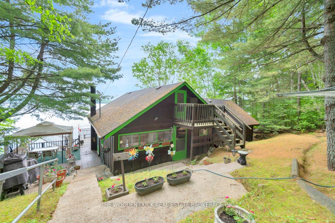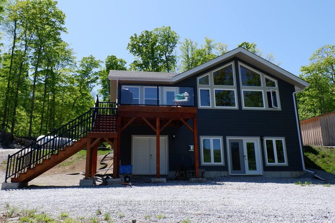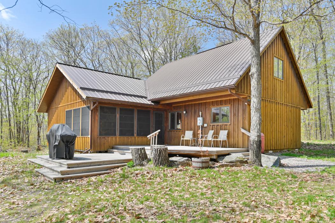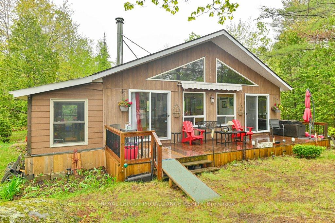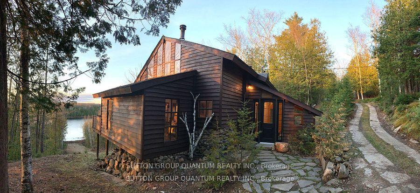You have arrived at your picturesque setting, tucked away on the shores of Marble Lake with level topography amongst a backdrop of forest and Canadian Shield. Take in the south western panoramic vistas and witness the sparkling clean waters. Enter the foyer of this recently renovated bungalow and take in the modern, practical floorplan. Amenities including a spacious primary with ensuite, an open concept kitchen, dining and family room that invites lakeside views inside. The fireplace insert provides warmth and charm and will be a popular gathering spot for family and friends. The outside area has a covered porch leading to an expansive deck that is a great spot to take in the sunset and stargazing in the evening. Walk out to your dock to launch your boat or take a dip from the sandy beach, Stroll over to your own barndominium and enjoy a BBQ under the covered deck and the amenities in the 2nd kitchen. The garage also provides separate accommodations and an additional bathroom featuring a 2nd level lounge area that overlooks the lake. The garage also offers plenty of storage and additional living space is available - ready for you to decide. The three bay garage is a hobbyist's dream with lots of space for boats, cars and all types of recreational toys. Carefully maintained and lovingly groomed this property offers an upscale lifestyle in the heart of the Land O Lakes. Whether you are a nature lover, sportsperson, adventure seeker, this home and surroundings is a launchpad for rural lifestyle that will offer generations of memories. Additional acreage adjacent to the property may also be an option for those wishing a broader landscape. Welcome to the Land O Lakes and this impeccable property with easy year round access. Close to many...
1049 Perry Lane
53 - Frontenac North, Frontenac $1,299,999Make an offer
2 Beds
2 Baths
1100-1500 sqft
Detached
Garage
Parking for 8
Zoning: LSW
- MLS®#:
- X12139355
- Property Type:
- Detached
- Property Style:
- Bungalow
- Area:
- Frontenac
- Community:
- 53 - Frontenac North
- Taxes:
- $5,866.13 / 2025
- Added:
- May 10 2025
- Lot Frontage:
- 350
- Lot Depth:
- 212
- Status:
- Active
- Outside:
- Vinyl Siding,Metal/Steel Siding
- Year Built:
- 16-30
- Basement:
- Crawl Space
- Brokerage:
- ROYAL LEPAGE PROALLIANCE REALTY
- Lot :
-
212
350
BIG LOT
- Intersection:
- Rd 506 to Perrys Lane
- Rooms:
- Bedrooms:
- 2
- Bathrooms:
- 2
- Fireplace:
- Utilities
- Water:
- Well
- Cooling:
- Central Air
- Heating Type:
- Forced Air
- Heating Fuel:
| Family Room | 7.39 x 4.43m Hardwood Floor , Ceiling Fan(s) , Open Concept Main Level |
|---|---|
| Kitchen | 4.01 x 3.65m Overlooks Backyard , Vinyl Floor , Family Size Kitchen Main Level |
| Dining Room | 3.5 x 4.43m Hardwood Floor , Fireplace , W/O To Deck Main Level |
| Primary Bedroom | 5.13 x 3.39m Hardwood Floor , Ceiling Fan(s) , Fireplace Main Level |
| Bathroom | 2.79 x 2.79m 4 Pc Ensuite , Tile Floor , Double Sink Main Level |
| Bedroom | 3.49 x 3.27m Hardwood Floor , Ceiling Fan(s) Main Level |
| Bathroom | 2.43 x 1.45m 3 Pc Bath , Vinyl Floor Main Level |
| Laundry | 2.25 x 1.99m Vinyl Floor , Laundry Sink Main Level |
| Foyer | 3.63 x 1.61m Vinyl Floor Main Level |
Listing Details
Insights
- Stunning Lakeside Location: This property is situated on the shores of Marble Lake, offering breathtaking southwestern panoramic views and direct access to a sandy beach, perfect for swimming and boating.
- Ample Parking and Storage: With a three-bay garage and a total of 11 parking spaces, this property is ideal for hobbyists and those with multiple vehicles or recreational toys.
- Modern and Spacious Living: Recently renovated, the bungalow features an open-concept layout with a cozy fireplace, a spacious primary suite with an ensuite, and a covered porch leading to an expansive deck for outdoor entertaining.
Property Features
Beach
Clear View
Golf
Level
Library
Place Of Worship
