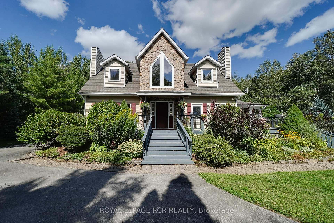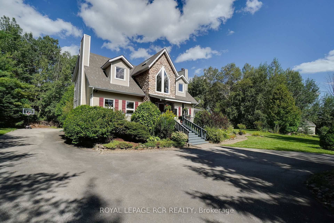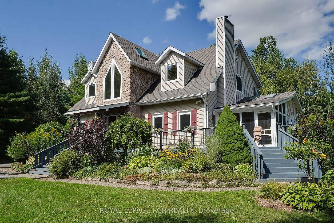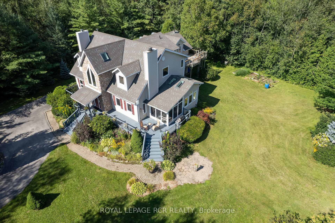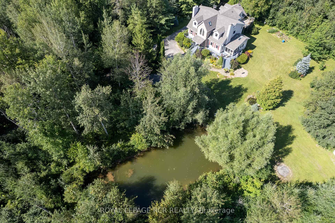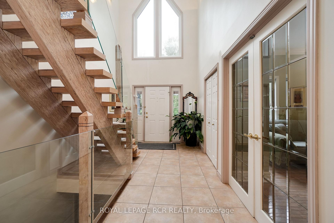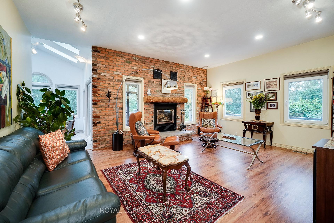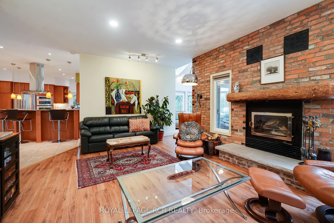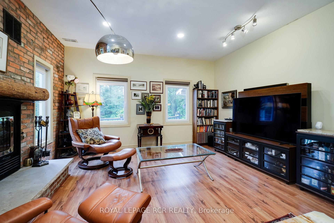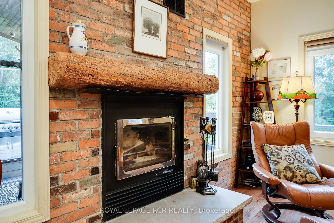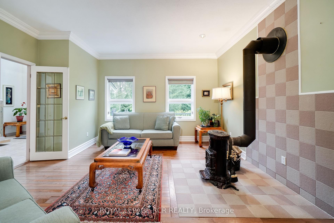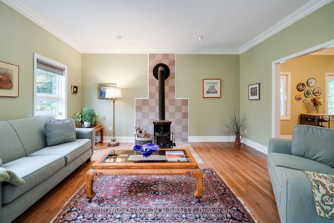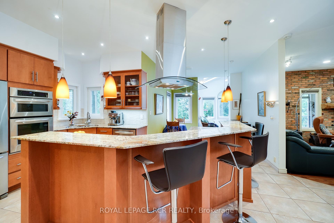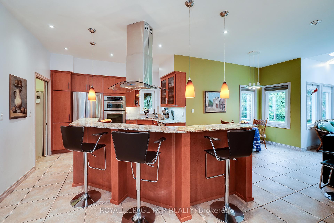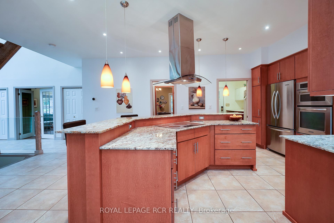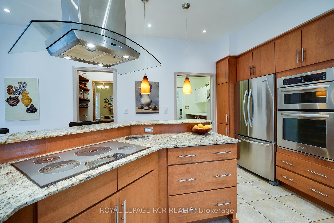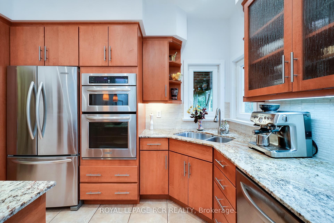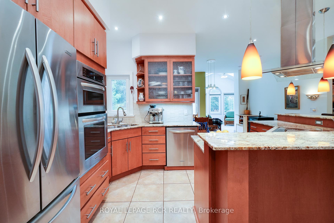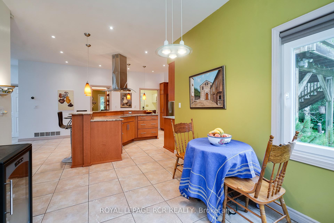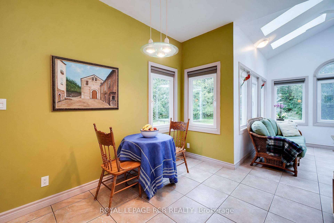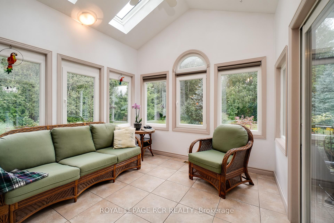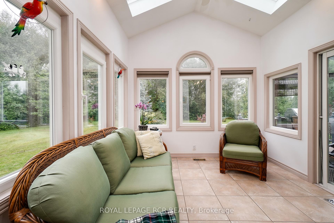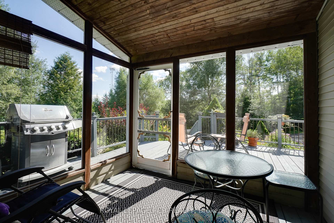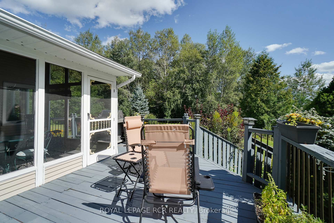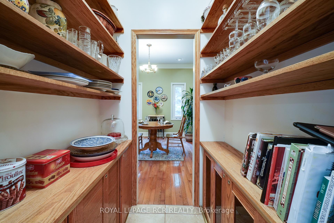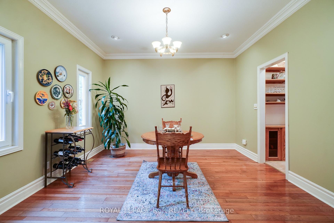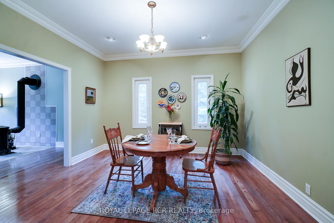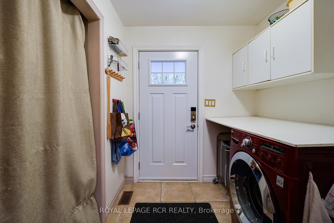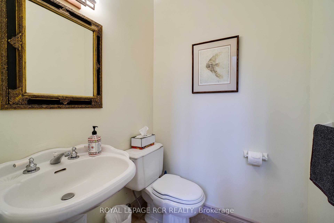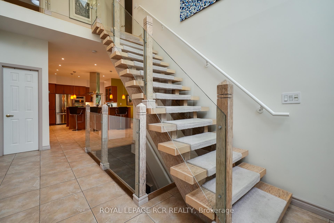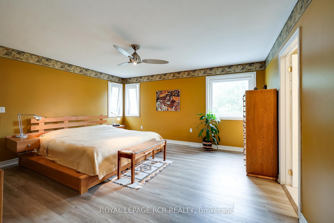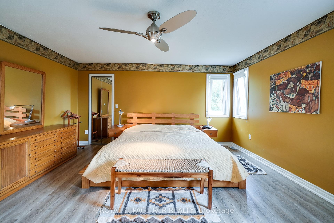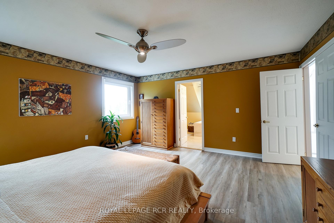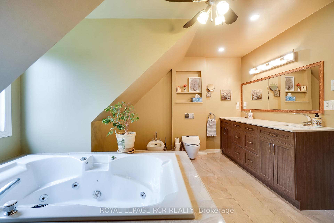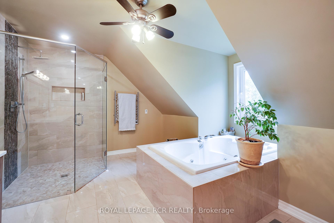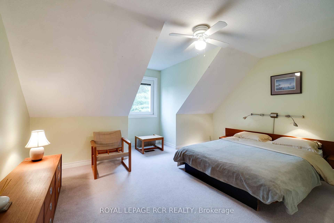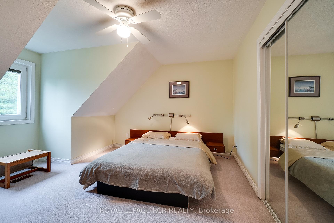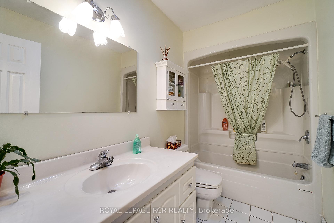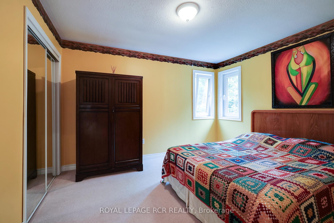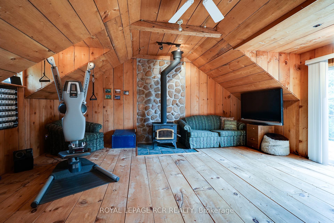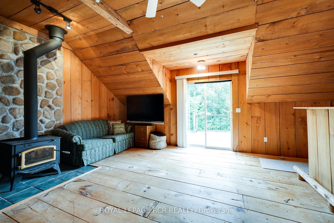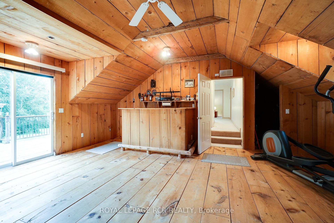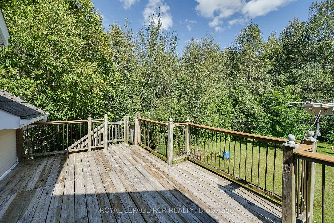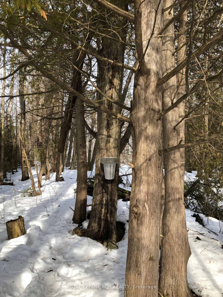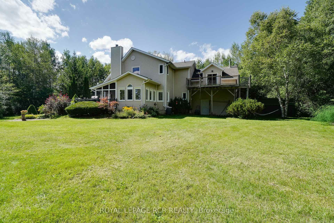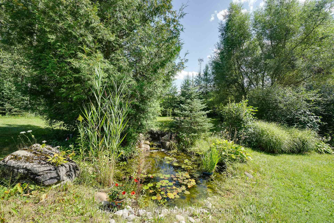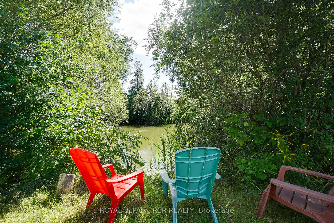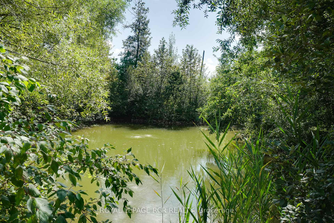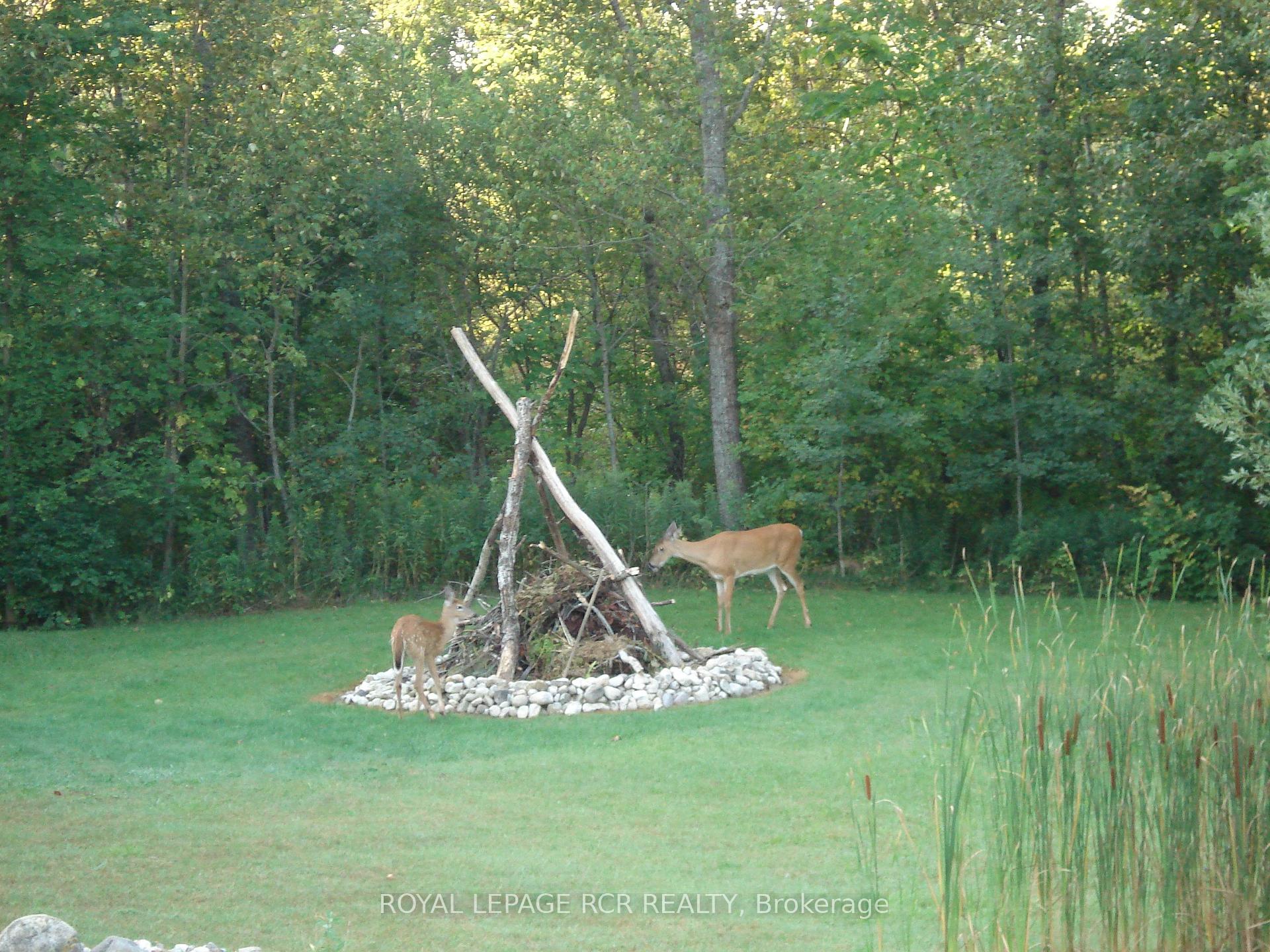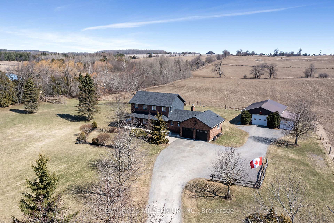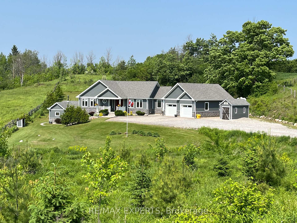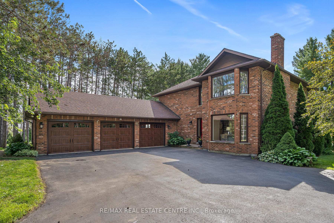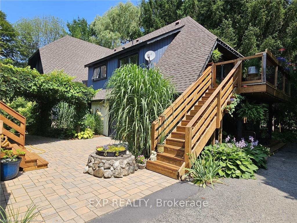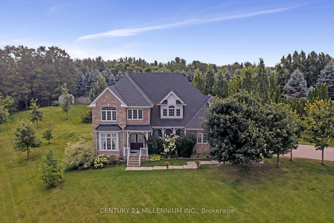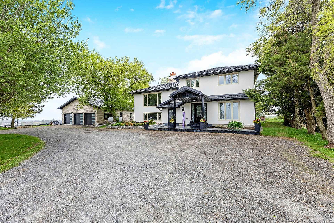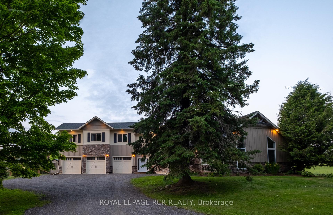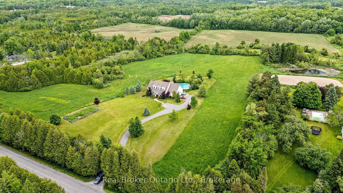Craving Space and Style? This stunning and sophisticated custom-built home sits gracefully on a private, enchanting 2-acre lot, offering commanding curb appeal and a fluid, functional floorplan. Welcome guests in the sun-drenched, two-story foyer, accented by two skylights that flood the space with natural light. The modernized kitchen (2010) is a chefs delight, featuring granite countertops, abundant cabinetry, built-in appliances with an induction cooktop, and a Butlers pantry for added convenience. Enjoy year-round comfort in the heated sunroom, or soak in warm summer nights in the screened solarium overlooking a tranquil pond ideal for birdwatching, spotting deer, or winter skating parties when it freezes over! The formal living room, with a charming Petite Godin cast iron wood stove, and the formal dining room offer elegant entertaining spaces. The large family room, adorned with a reclaimed brick accent wall and wood stove insert, is perfect for cozy evenings .Upstairs, discover 3 bedrooms, plus a flexible home office/den (4th bedroom or nursery), and a rustic loft with pine floors, wet bar, wood stove, and a private deck with stair access to the main level ideal as a gym, studio, or private guest suite. Retreat to the primary ensuite sanctuary, featuring a soaker tub, glass shower, double sinks, bidet, heated floors, and a heated towel rack for spa-like comfort. Additional features: Approx. 1,500 sq. ft of high-ceiling framed lower level ready for finishing, 2 garden sheds, half an acre enrolled in CLTIP for reduced property taxes, electric closed-loop geothermal heating/cooling system (2011). updated shingles & skylights (2019), German windows (~2014). Quiet, paved road across from Barbour Field (baseball & soccer fields). less than an hour to GTA Experience the sweet reward of nature by making your own maple syrup right on your property, turning early spring days into a...
5823 Eighth Line
Rural Erin, Erin, Wellington $1,590,000Make an offer
4 Beds
3 Baths
3500-5000 sqft
Built-In
Garage
Parking for 10
East Facing
Zoning: Low Taxes - 1 Acre Under CLTIP
- MLS®#:
- X12172474
- Property Type:
- Detached
- Property Style:
- 2-Storey
- Area:
- Wellington
- Community:
- Rural Erin
- Taxes:
- $6,076.78 / 2024
- Added:
- May 26 2025
- Lot Frontage:
- 230.88
- Lot Depth:
- 378.75
- Status:
- Active
- Outside:
- Stone,Vinyl Siding
- Year Built:
- 31-50
- Basement:
- Full,Unfinished
- Brokerage:
- ROYAL LEPAGE RCR REALTY
- Lot :
-
378
230
BIG LOT
- Lot Irregularities:
- Private!
- Intersection:
- Just north of 22nd
- Rooms:
- Bedrooms:
- 4
- Bathrooms:
- 3
- Fireplace:
- Utilities
- Water:
- Well
- Cooling:
- Central Air
- Heating Type:
- Forced Air
- Heating Fuel:
| Living Room | 5.03 x 3.99m Hardwood Floor , Crown Moulding , French Doors Ground Level |
|---|---|
| Dining Room | 4.04 x 3.99m Hardwood Floor , Crown Moulding , Pot Lights Ground Level |
| Kitchen | 7.19 x 3.61m Granite Counters , Breakfast Area , Pantry Ground Level |
| Solarium | 3.22 x 3.22m Ceramic Floor , Skylight , W/O To Porch Ground Level |
| Family Room | 5.81 x 4.54m Fireplace Insert , Brick Fireplace , Overlook Water Ground Level |
| Primary Bedroom | 4.8 x 4.62m Laminate , 6 Pc Ensuite , Walk-In Closet(s) Second Level |
| Bedroom 2 | 4.64 x 4.3m Broadloom , Double Closet , Irregular Room Second Level |
| Bedroom 3 | 3.69 x 3.18m Broadloom , Double Closet Second Level |
| Loft | 6 x 5.99m Wet Bar , Wood Stove , W/O To Sundeck Second Level |
| Office | 3.53 x 3.4m French Doors , Broadloom Second Level |
Listing Details
Insights
- Spacious Private Lot: This property boasts a stunning 2-acre lot, providing ample outdoor space for activities, gardening, or simply enjoying nature, making it ideal for families or those seeking tranquility.
- Modern Amenities: The home features a chef's kitchen with granite countertops, built-in appliances, and a butler's pantry, along with a heated sunroom and a cozy family room with a wood stove, ensuring comfort and style throughout.
- Tax Benefits: With half an acre enrolled in the CLTIP program for reduced property taxes, this property offers potential financial savings, making it an attractive investment opportunity.
Property Features
Lake/Pond
Golf
Skiing
