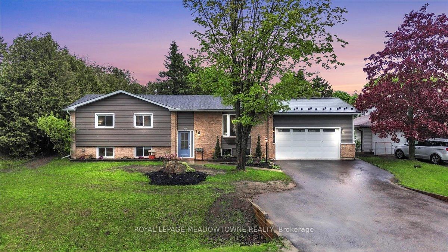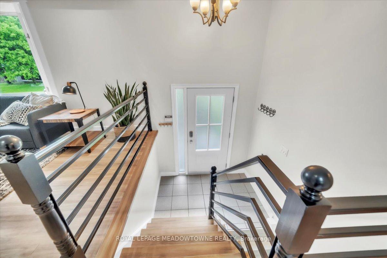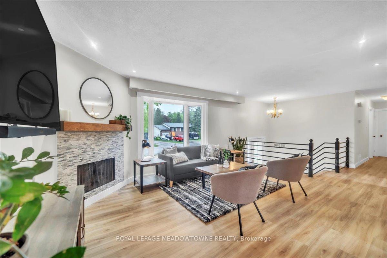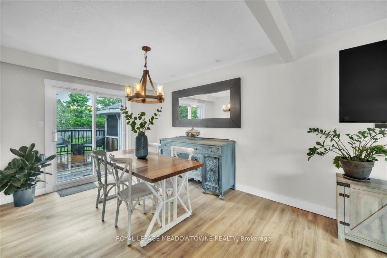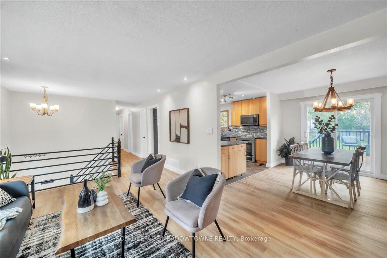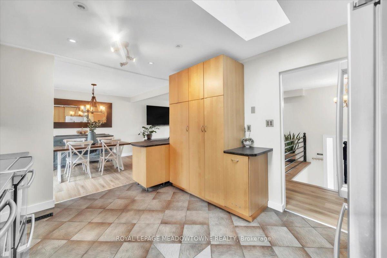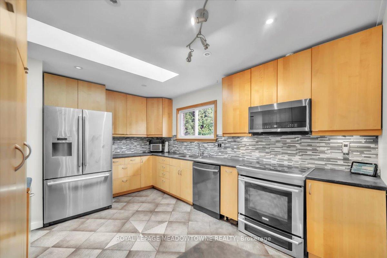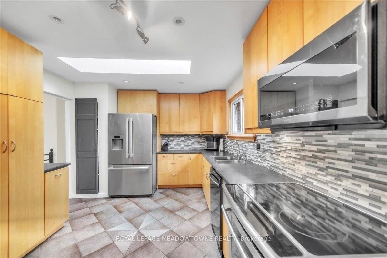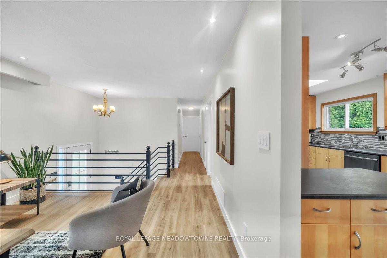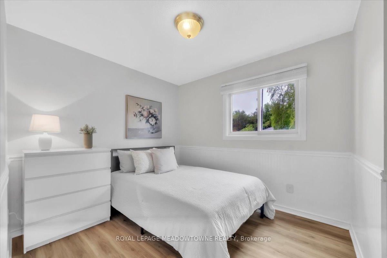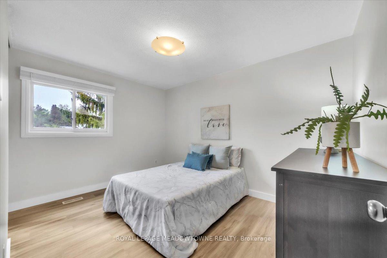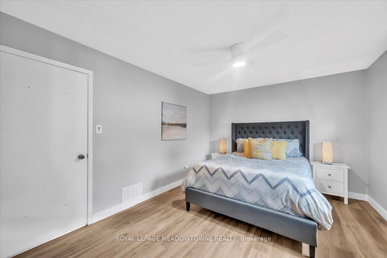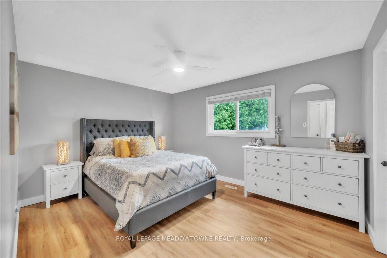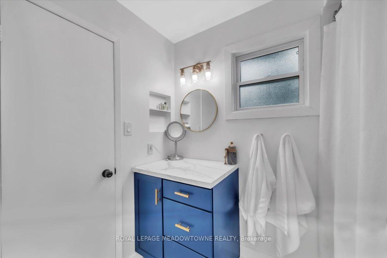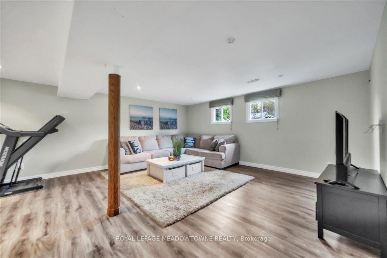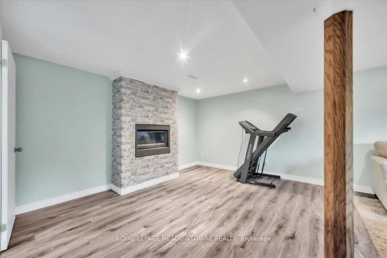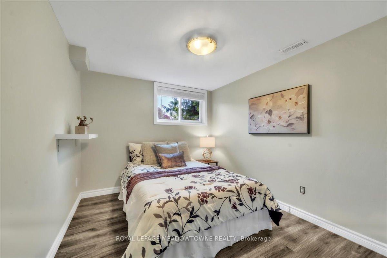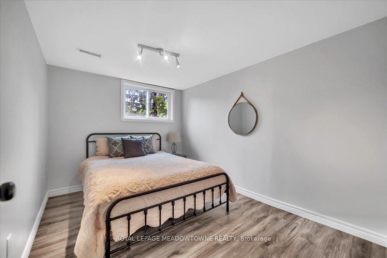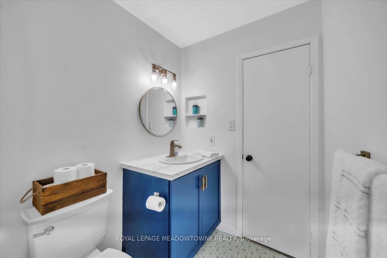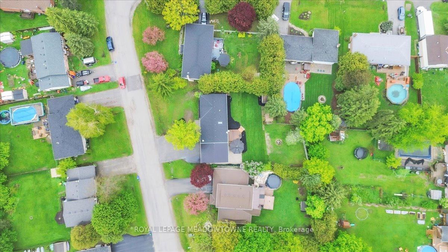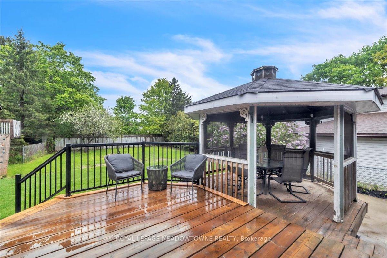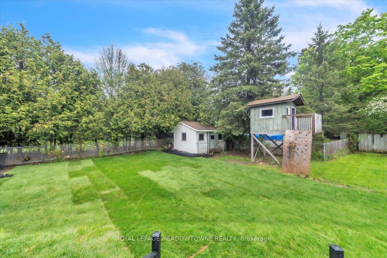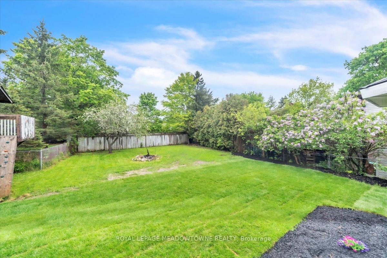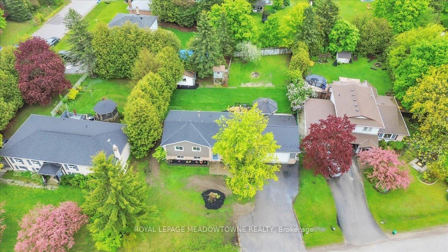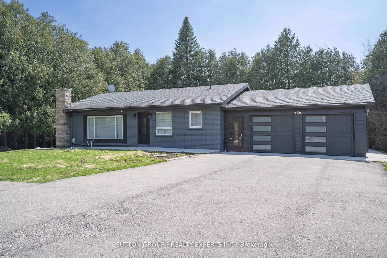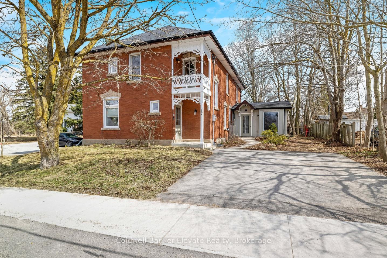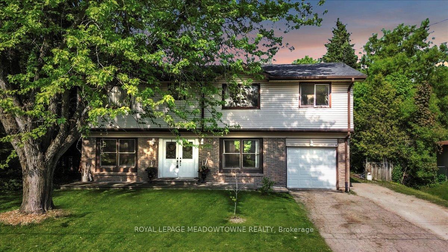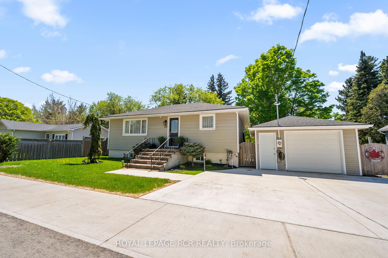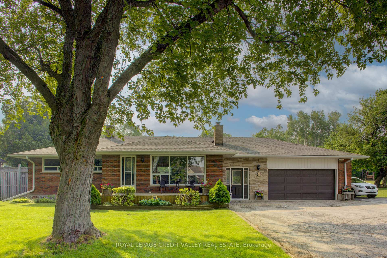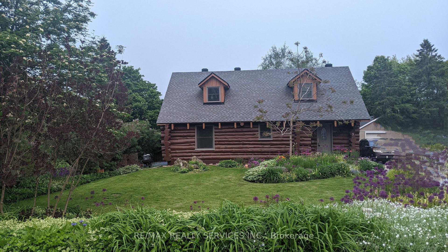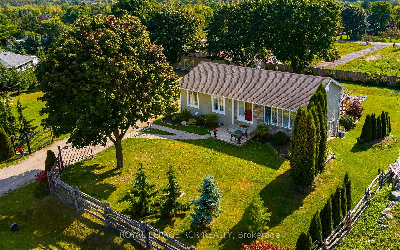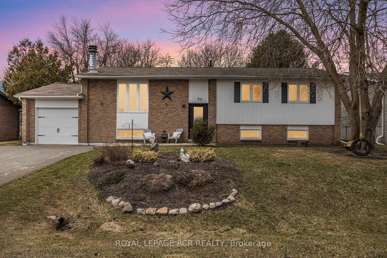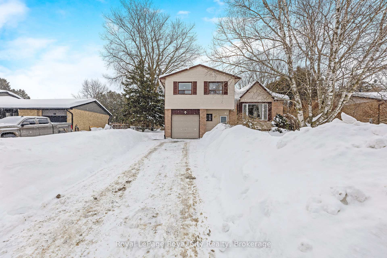Spacious and full of potential, this beautifully maintained home offers the perfect blend of comfort and versatility. The oversized garage is a standout feature, ideal for hobbyists or car enthusiasts, with heated floors, back pad, walkway, and convenient front-and-back access. Inside, you'll find five well-sized bedrooms and a bright, welcoming layout with over 2,200 sq. ft. of living space. Natural light pours into the lower level thanks to above-grade windows, creating a warm, livable space for extended family or guests. Outdoors, a larger-than-average yard invites gardening, play, or future landscaping dreams. With a newer roof and thoughtfully designed spaces inside and out, this property is ready to grow with you.
32 Douglas Crescent
Rural Erin, Erin, Wellington $869,000Make an offer
5 Beds
2 Baths
1100-1500 sqft
Attached
Garage
Parking for 5
South Facing
- MLS®#:
- X12169172
- Property Type:
- Detached
- Property Style:
- Bungalow-Raised
- Area:
- Wellington
- Community:
- Rural Erin
- Taxes:
- $4,600 / 2024
- Added:
- May 23 2025
- Lot Frontage:
- 86.93
- Lot Depth:
- 124.9
- Status:
- Active
- Outside:
- Vinyl Siding,Wood
- Year Built:
- 31-50
- Basement:
- Finished
- Brokerage:
- ROYAL LEPAGE MEADOWTOWNE REALTY
- Lot :
-
124
86
- Lot Irregularities:
- Additional 26.11ft X 35.09ft as per Geo
- Intersection:
- Covert
- Rooms:
- Bedrooms:
- 5
- Bathrooms:
- 2
- Fireplace:
- Utilities
- Water:
- Municipal
- Cooling:
- Central Air
- Heating Type:
- Forced Air
- Heating Fuel:
| Living Room | 3.7 x 5.43m Vinyl Floor , Bay Window , Plank Main Level |
|---|---|
| Dining Room | 3.5 x 3m Vinyl Floor , W/O To Deck , Plank Main Level |
| Kitchen | 4.44 x 3.36m Ceramic Floor , Stainless Steel Appl , Overlooks Backyard Main Level |
| Primary Bedroom | 4.09 x 3.25m Vinyl Floor , Semi Ensuite , Plank Main Level |
| Bedroom 2 | 3.72 x 2.78m Vinyl Floor , Overlooks Frontyard , Plank Main Level |
| Bedroom 3 | 2.93 x 2.64m Vinyl Floor , Overlooks Frontyard , Plank Main Level |
| Family Room | 6.88 x 4.98m Above Grade Window Basement Level |
| Bedroom 4 | 3.38 x 2.6m Above Grade Window Basement Level |
| Bedroom 5 | 3.38 x 2.6m Above Grade Window Basement Level |
Listing Details
Insights
- Spacious Living: With over 2,200 sq. ft. of living space and five well-sized bedrooms, this home offers ample room for families or guests, making it ideal for both comfort and versatility.
- Oversized Garage: The standout feature of this property is the oversized garage with heated floors, perfect for hobbyists or car enthusiasts, providing additional utility and value.
- Outdoor Potential: The larger-than-average yard offers plenty of space for gardening, play, or future landscaping projects, enhancing the outdoor living experience and potential for future improvements.
Property Features
Library
Park
Rec./Commun.Centre
School
School Bus Route
