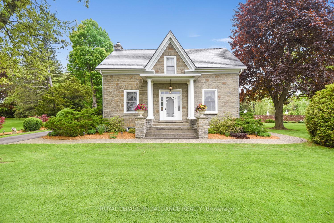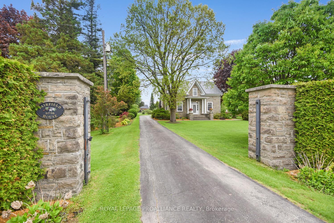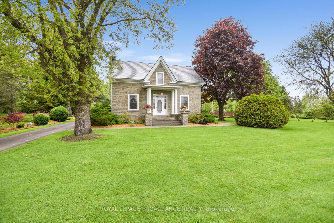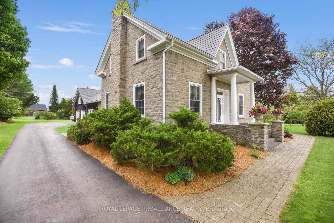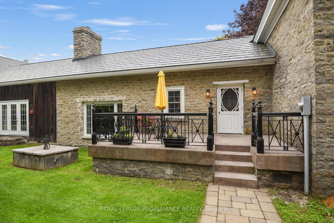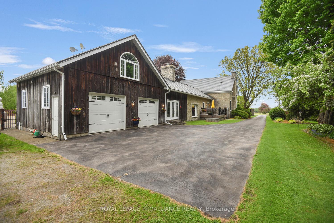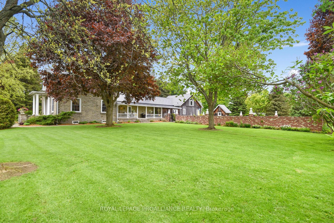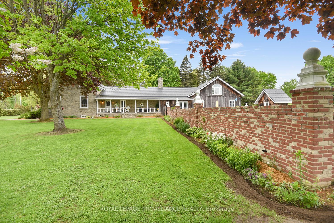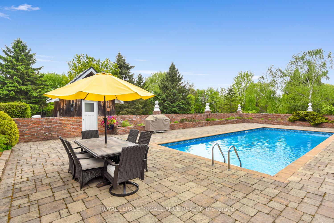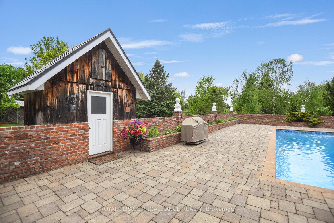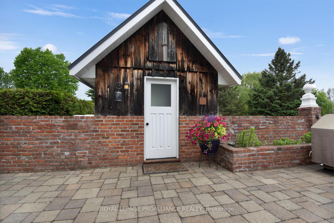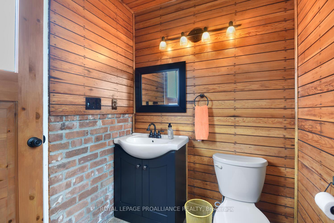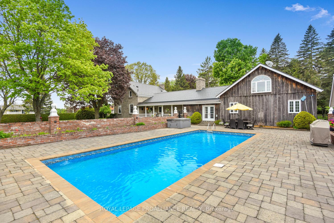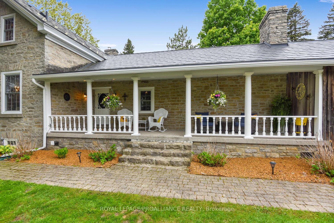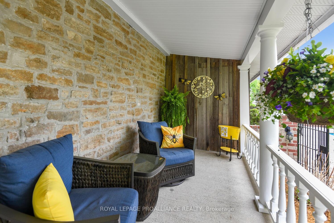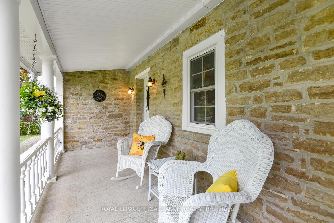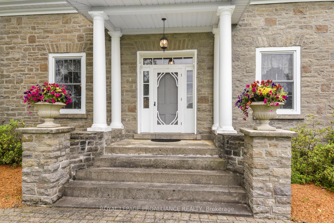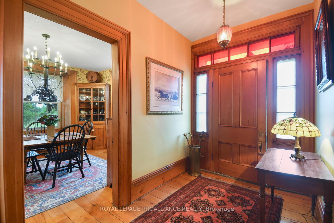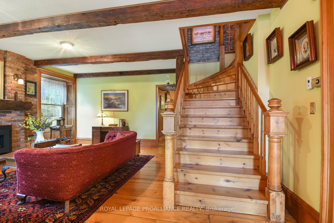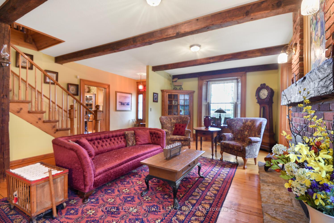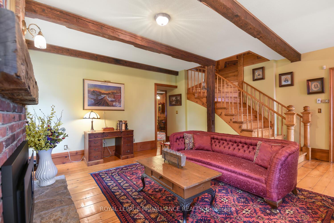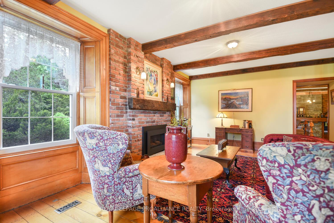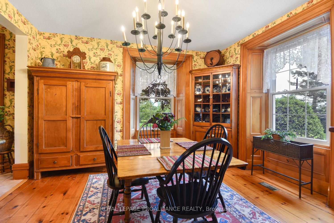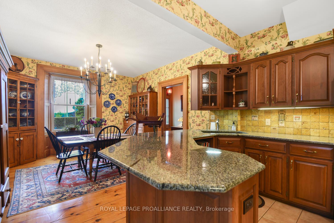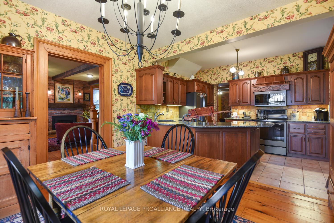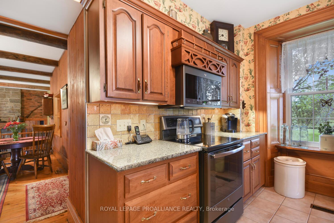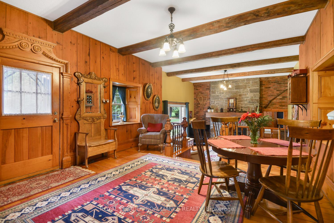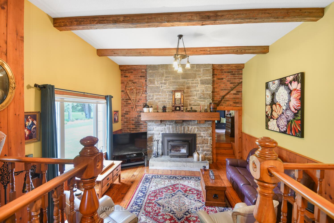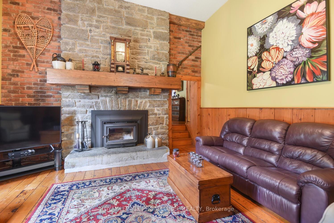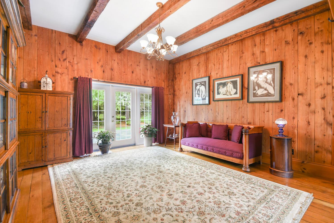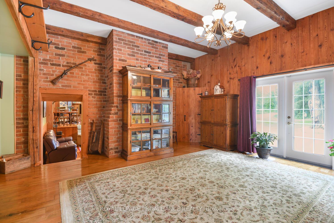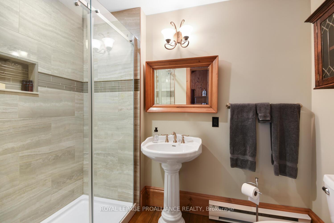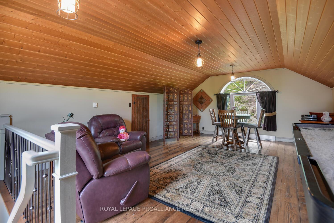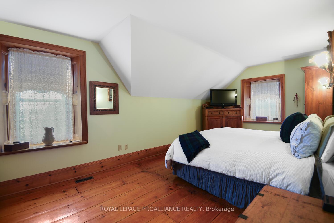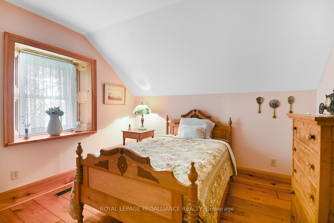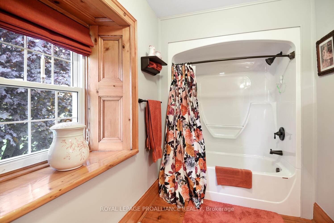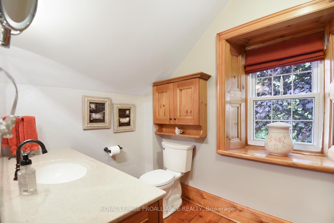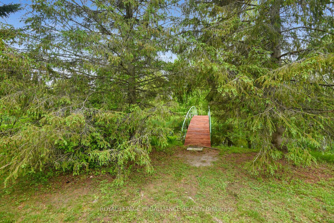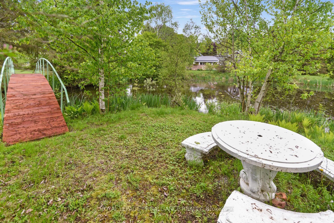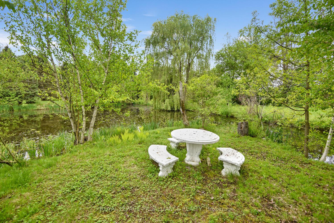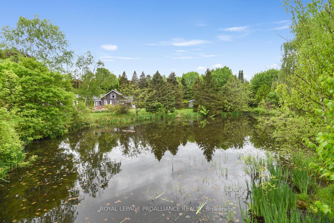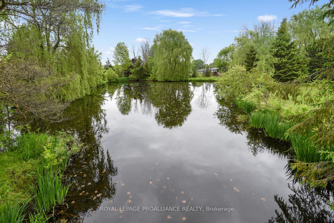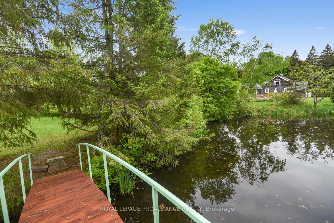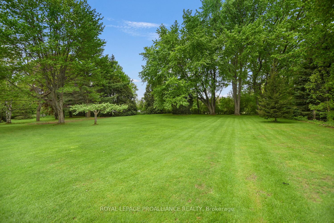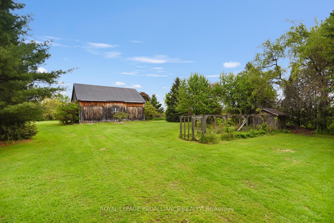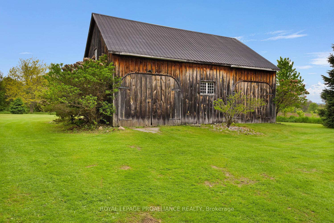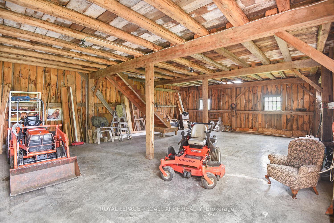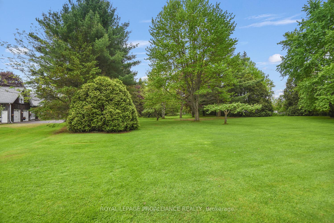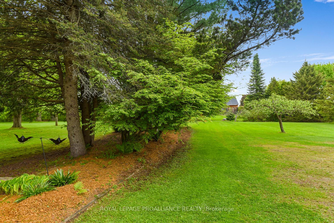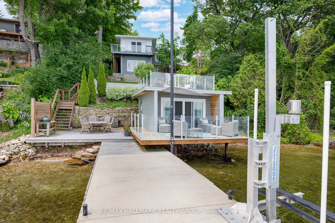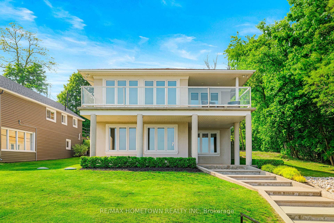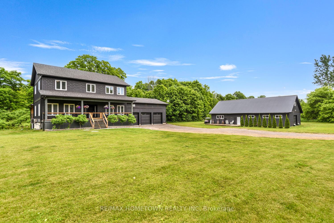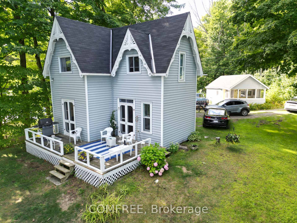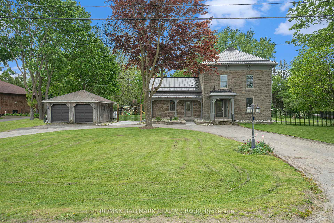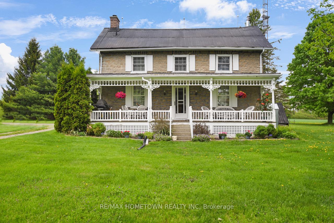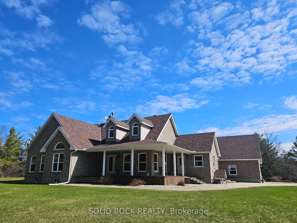Every once in a while, a captivating property comes available that speaks to a quieter, slower, more magical time. This beautifully maintained limestone home, known as Fairfield House, sitting on 6.77 acres with white rail fencing & a stately stone column entry, is that property. Built circa 1851, between the close of the Romanticism movement, which was deeply rooted in the relationship between man & nature, & the beginning of the Impressionism period in the arts, this picturesque setting embodies a convergence of both periods. The surrounding grounds evoke a profound connection to nature with spectacular perennial gardens, and apple, pear, spruce and white birch trees. The large pond with waterfowl, lilies and a green footbridge to islets brings to mind the many works of the great Impressionist artist, Claude Monet. The owners speak of the enjoyment and sense of connectedness they feel while tending their parklike property, & how fulfilling it is to sit on their expansive side verandah at day's end to appreciate the beauty of their surrounds. Be enchanted from the moment you step into the front foyer. Note the original pine floor with smooth satin finish, the open circular staircase to the second level, the spacious living room with gas fireplace and beamed ceiling, the kitchen with cherry cabinetry and dining nook, and the sitting room overlooking the sunken family room with access to a west side raised patio. This 3 bedroom, 2 bathroom home has so much to offer. Possibility of an in-law suite with garden doors to the 18' x 40' inground pool, patio surround and outdoor change house with 2 piece bath. An upstairs games room is a perfect spot to enjoy winter days & evenings doing crafts or watching the peaceful fall of snowflakes while comfortably cocooned in...
5726 Fairfield Road
811 - Elizabethtown Kitley (Old Kitley) Twp, Elizabethtown-Kitley, Leeds and Grenville $1,295,000Make an offer
3 Beds
2 Baths
2000-2500 sqft
Attached
Garage
Parking for 10
North Facing
Pool!
- MLS®#:
- X12168528
- Property Type:
- Detached
- Property Style:
- 1 1/2 Storey
- Area:
- Leeds and Grenville
- Community:
- 811 - Elizabethtown Kitley (Old Kitley) Twp
- Taxes:
- $4,408 / 2024
- Added:
- May 22 2025
- Lot Frontage:
- 673.96
- Lot Depth:
- 349.66
- Status:
- Active
- Outside:
- Stone
- Year Built:
- 100+
- Basement:
- Crawl Space,Partial Basement
- Brokerage:
- ROYAL LEPAGE PROALLIANCE REALTY
- Lot :
-
349
673
BIG LOT
- Intersection:
- Fairfield Rd and County Rd 6
- Rooms:
- Bedrooms:
- 3
- Bathrooms:
- 2
- Fireplace:
- Utilities
- Water:
- Well
- Cooling:
- Central Air
- Heating Type:
- Forced Air
- Heating Fuel:
| Foyer | 4.76 x 1.99m Wood Main Level |
|---|---|
| Living Room | 7.1 x 4.65m Wood , Gas Fireplace Main Level |
| Kitchen | 3.41 x 4.38m Ceramic Floor , B/I Dishwasher , B/I Microwave Main Level |
| Dining Room | 3.69 x 4.23m Wood Main Level |
| Sitting | 4.69 x 4.16m Wood Main Level |
| Family Room | 4.73 x 4.67m Wood , Fireplace Insert , Sunken Room Main Level |
| Library | 7.03 x 5.46m Wood , W/O To Garden , Access To Garage Main Level |
| Bathroom | 2.52 x 1.61m 3 Pc Bath Main Level |
| Game Room | 7.19 x 4.94m Hardwood Floor , Overlooks Pool Second Level |
| Primary Bedroom | 5.65 x 3.24m Wood , His and Hers Closets Second Level |
| Bedroom 2 | 3.36 x 3.49m Wood , Walk-In Closet(s) Second Level |
| Bedroom | 3.36 x 3.49m Wood Second Level |
| Bathroom | 3.3 x 3.23m Wood , 4 Pc Bath Second Level |
