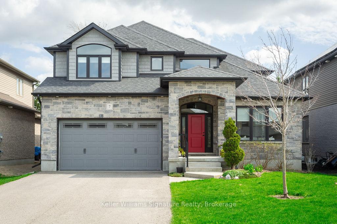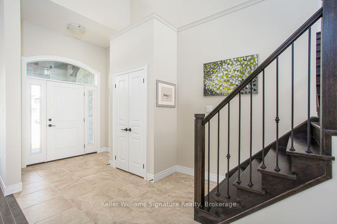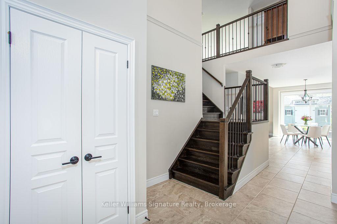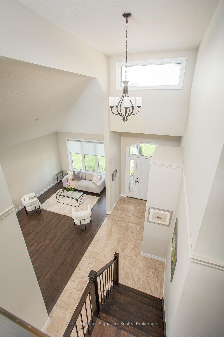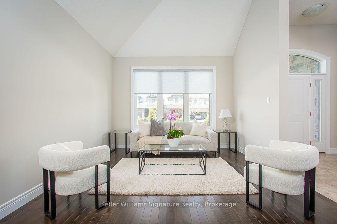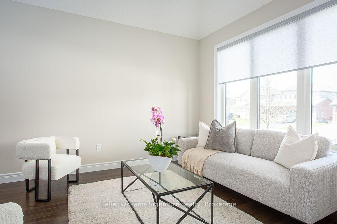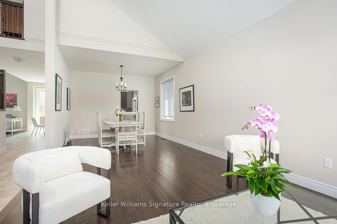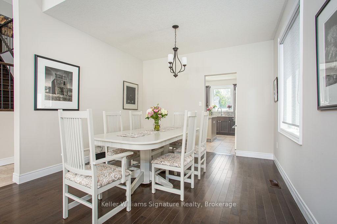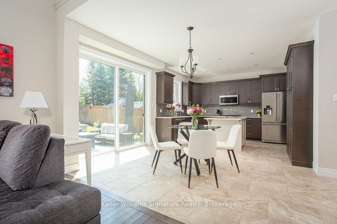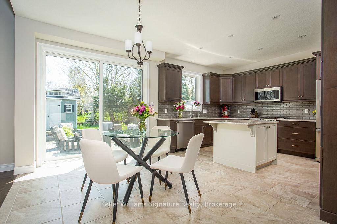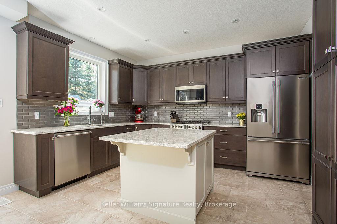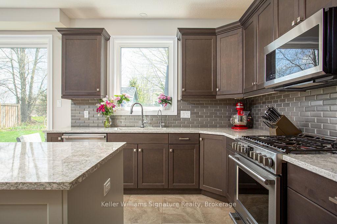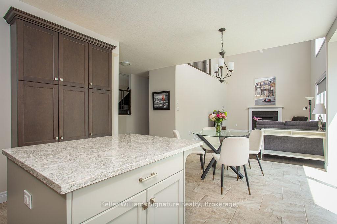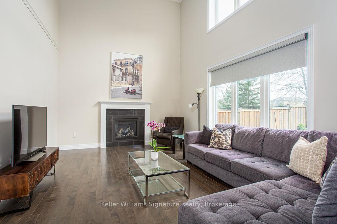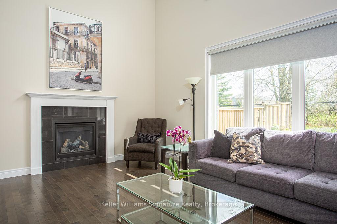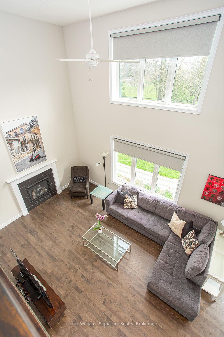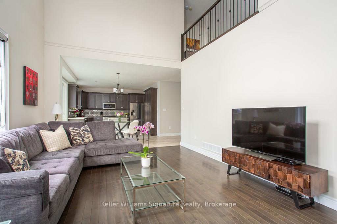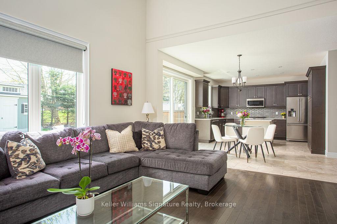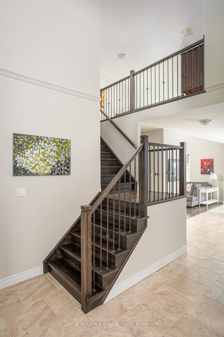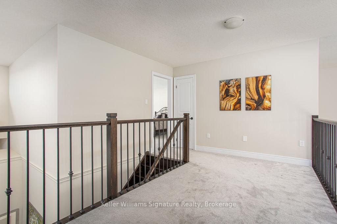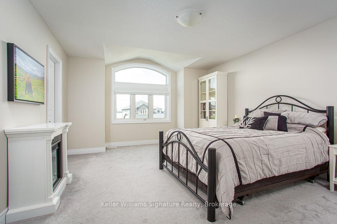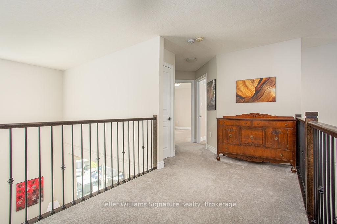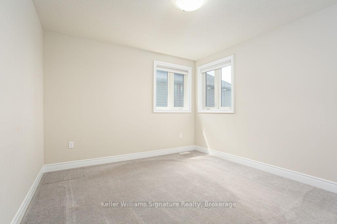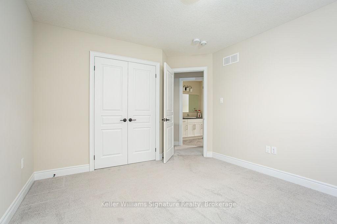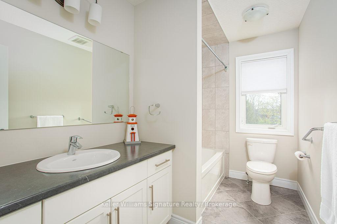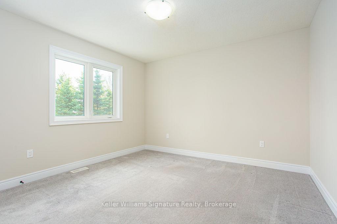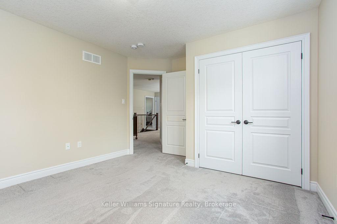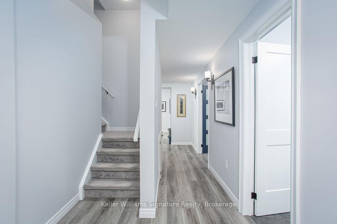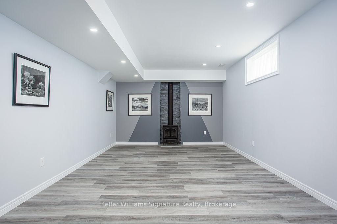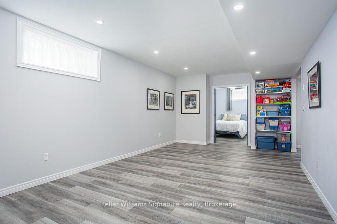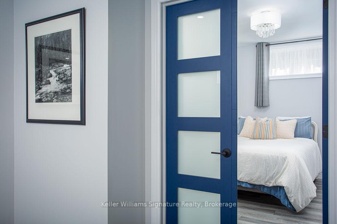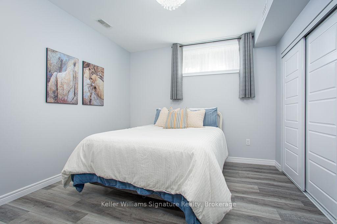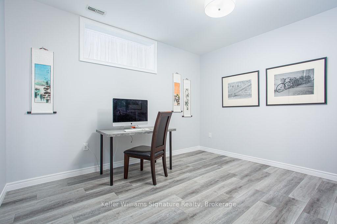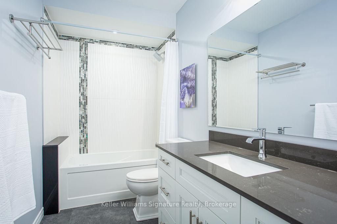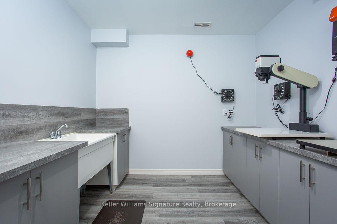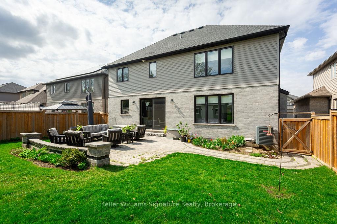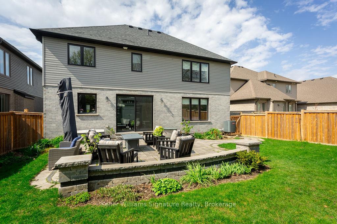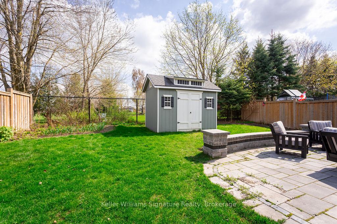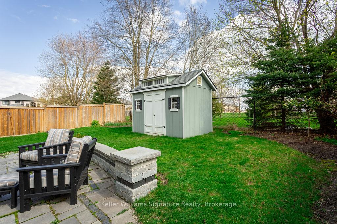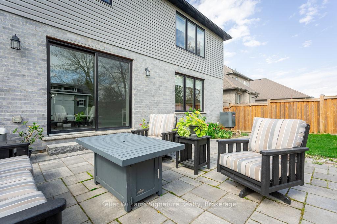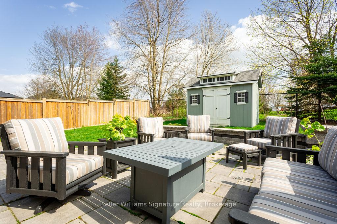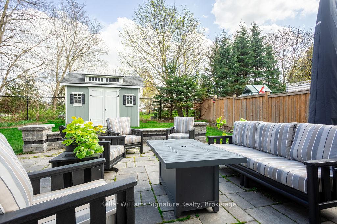This stunning family home is bright, open, & spacious, featuring upgraded finishes throughout. The kitchen & dining rooms boast 9' ceilings, complemented by vaulted ceilings across the rest of the main floor, creating an airy and elegant atmosphere. Thoughtful details include upgraded trim work, a luxurious walk-in shower, & a spacious ensuite with 2 walk-in closets in the primary bedroom.The backyard is a serene oasis, offering a south-facing retreat bordered by mature trees for added privacy, a rare find in newer subdivisions. The professionally designed patio, walkway, garden wall, & custom-built shed complete the outdoor living space, perfect for hosting or relaxing with loved ones. The finished basement is exceptionally bright, featuring larger windows & a 9' ceiling, thanks to engineered 10" foundation walls. The kitchen is designed for functionality & togetherness, with ample space for multiple cooks to collaborate. A generous island serves as a hub for family baking, pasta nights, or pizza prep. Modern conveniences like a gas stove, gas fireplaces, & a Tesla charger enhance the home's practicality and eco-friendliness. Practicality meets style with an entryway from the garage, a high-ceiling laundry room with ample storage, & a driveway free from sidewalks, providing extra parking & easy winter maintenance.This home is nestled in a warm, family-friendly community with exceptional amenities. The town hosts events like fall fairs, tractor pulls, parades, fireworks, & a duck race, fostering a strong sense of community. Recreational opportunities abound with youth hockey, a new ball diamond, pickleball courts, a splash pad, & programs at the local library. The scenic Grand River & old rail trail offer opportunities for outdoor adventures, from cycling & walking to snowmobiling in the winter.Located close to Toronto yet offering a small-town charm, the neighbourhood provides clear starry nights and a tight-knit community spirit....
7 Hilborn Street
Rural East Luther Grand Valley, East, Dufferin $1,100,000Make an offer
5 Beds
4 Baths
2500-3000 sqft
Attached
Garage
Parking for 4
Zoning: RV-8
- MLS®#:
- X12134035
- Property Type:
- Detached
- Property Style:
- 2-Storey
- Area:
- Dufferin
- Community:
- Rural East Luther Grand Valley
- Taxes:
- $6,842.42 / 2025
- Added:
- May 08 2025
- Lot Frontage:
- 50.24
- Lot Depth:
- 116.67
- Status:
- Active
- Outside:
- Brick
- Year Built:
- Basement:
- Full,Finished
- Brokerage:
- Keller Williams Signature Realty, Brokerage
- Lot :
-
116
50
- Intersection:
- Concession Rd 3, to Mayberry Dr, to Hilborn St.
- Rooms:
- Bedrooms:
- 5
- Bathrooms:
- 4
- Fireplace:
- Utilities
- Water:
- Municipal
- Cooling:
- Central Air
- Heating Type:
- Forced Air
- Heating Fuel:
| Living Room | 8.8 x 3.4m Combined w/Dining Main Level |
|---|---|
| Kitchen | 4.1 x 3.4m Main Level |
| Breakfast | 4.1 x 2.3m Main Level |
| Family Room | 5.8 x 4.1m Main Level |
| Laundry | 2.5 x 2.1m Main Level |
| Primary Bedroom | 4.1 x 4.9m His and Hers Closets , 4 Pc Ensuite Second Level |
| Bedroom 2 | 3.8 x 3.4m Second Level |
| Bedroom 3 | 3.6 x 3.5m Second Level |
| Bedroom 4 | 3.4 x 4m Lower Level |
| Office | 3.1 x 3.7m Lower Level |
| Recreation | 6.4 x 3.7m Lower Level |
| Workshop | 3.7 x 2.4m Lower Level |
Listing Details
Insights
- Spacious and Modern Design: This property features a bright and open layout with 9' ceilings in the kitchen and dining areas, along with vaulted ceilings throughout the main floor, creating an airy atmosphere. The luxurious primary suite includes two walk-in closets and a lavish ensuite, making it ideal for families seeking comfort and style.
- Private Outdoor Oasis: The south-facing backyard is a serene retreat bordered by mature trees, providing privacy and a professionally designed outdoor space perfect for hosting gatherings or relaxing. This unique feature is a rare find in newer subdivisions, enhancing the property's appeal.
- Community-Oriented Location: Nestled in a warm, family-friendly community, this home offers access to various recreational activities and local events, fostering a strong sense of belonging. With amenities like youth sports, parks, and community gatherings, it’s perfect for families looking for a vibrant neighborhood atmosphere.
Property Features
Place Of Worship
Park
School
Fenced Yard
