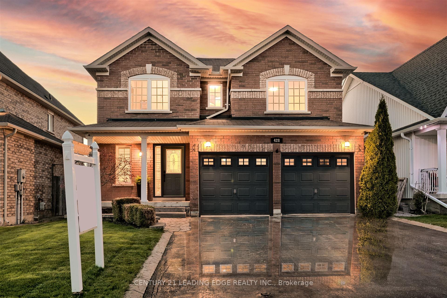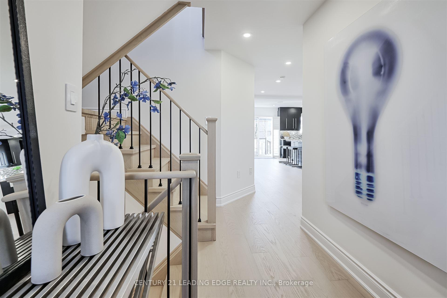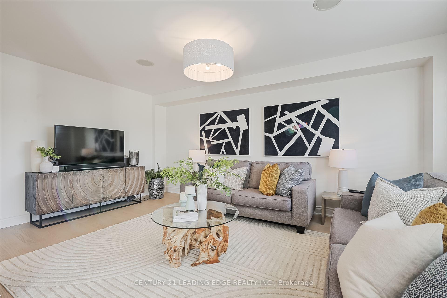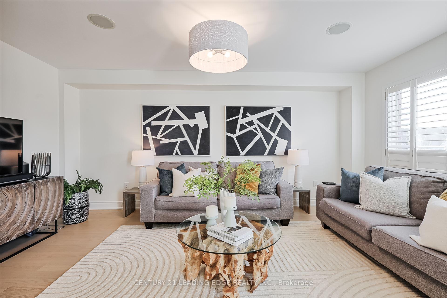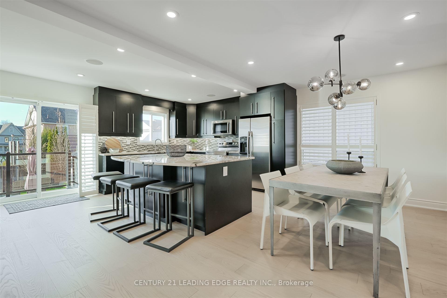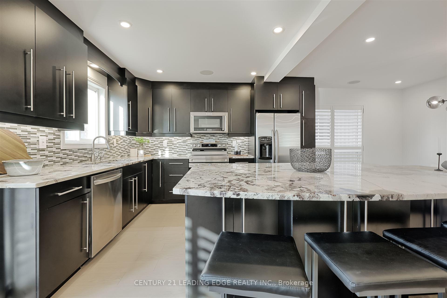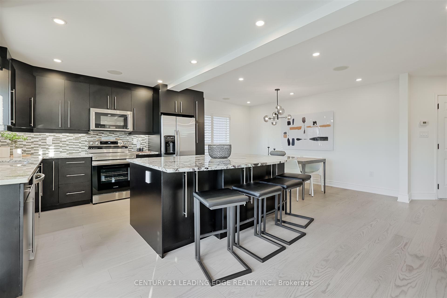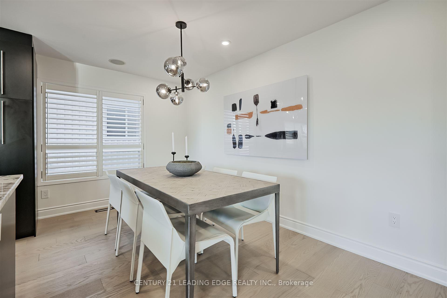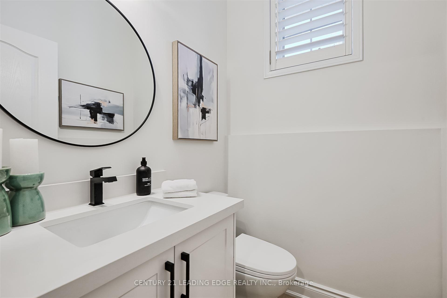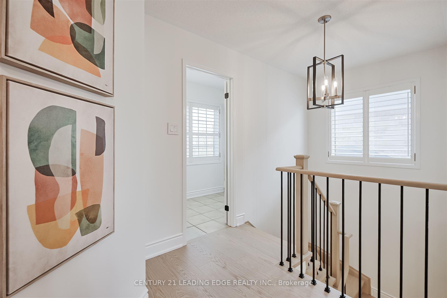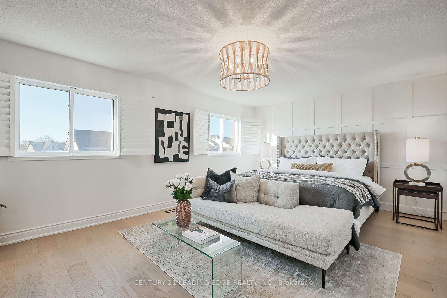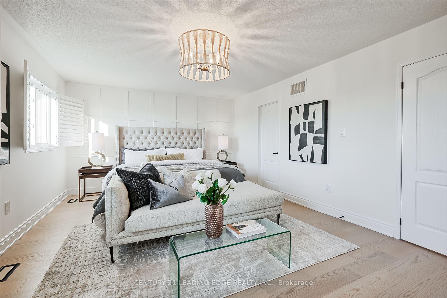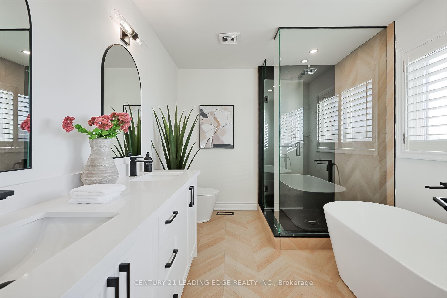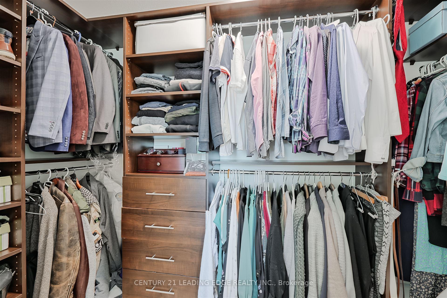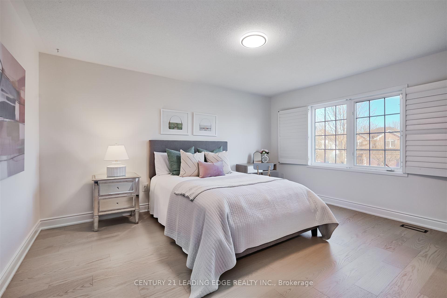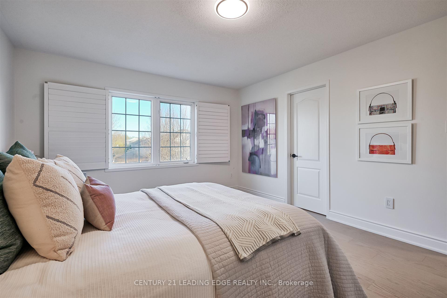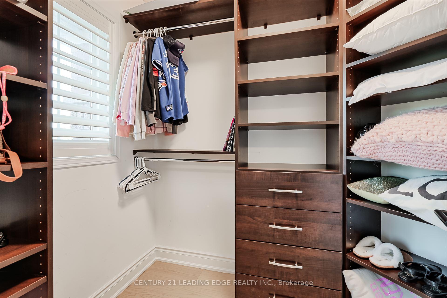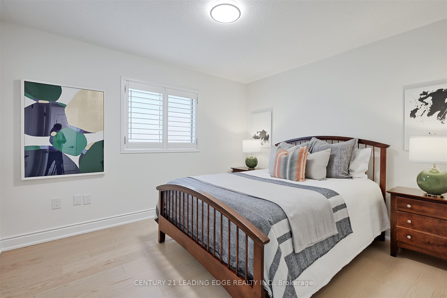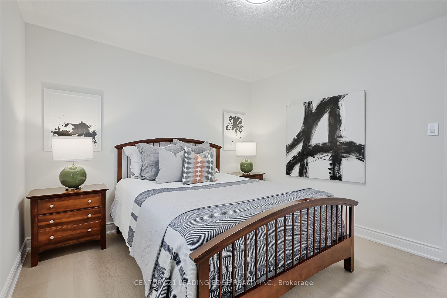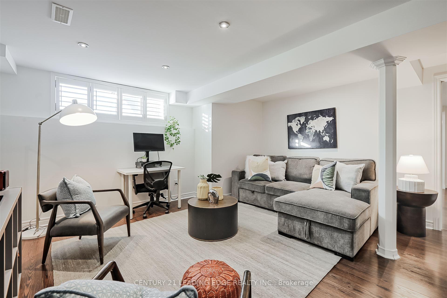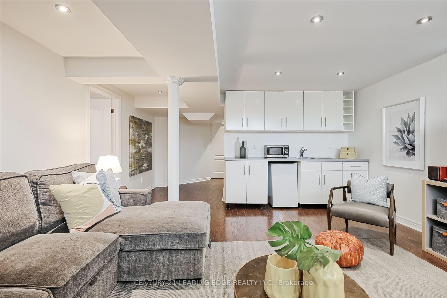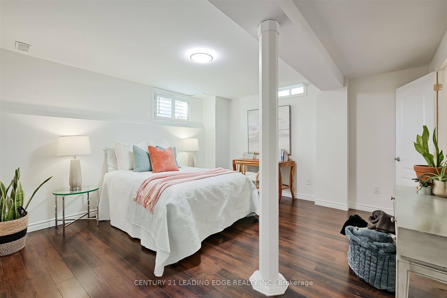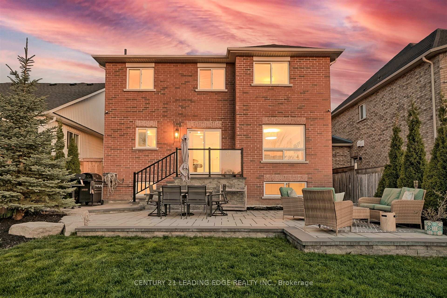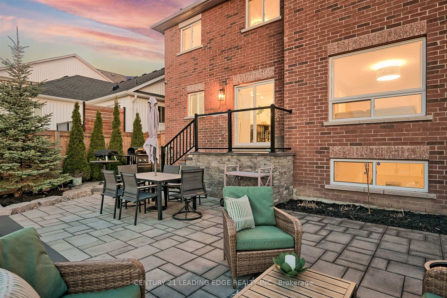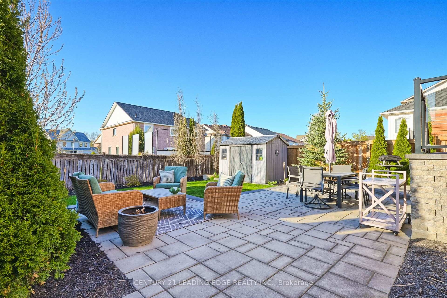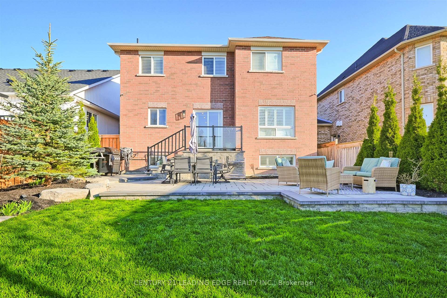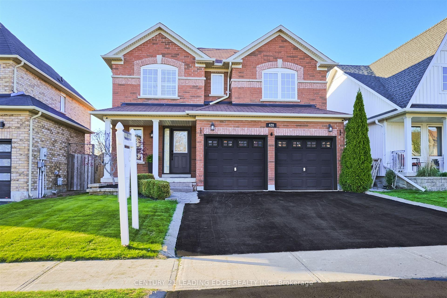Completely Renovated Open Concept One Of A Kind Home In Mt Albert With Finished Basement And Stunning Custom Backyard!!! Gorgeous Brand New Hardwood Flooring Throughout Leads To Custom Designed Kitchen With A Large Sprawling Island Along With Total Main Floor Sonos In Ceiling Speaker System Perfect For Entertaining. Gorgeous New Oak Staircase Leads To Three Spacious Bright Bedrooms. Gorgeous Primary Room With Custom Walk-In Closet And Luxurious Spa-Like Custom 6pc Ensuite. Lower Level Includes A Large Rec Room With Wet Bar Plus Bonus Bedroom With Ensuite. New Custom Backyard With Over 50k Invested In Landscaping Upgrades Built By Well Known Local Designer/Landscaper Red Beard!!! A Must See!!!! Close To All Mt Albert Amenities and Schools And Short Drive To 404. Do Not Miss This Stunning Home!!!!
All Stainless Steel Appliances, Backyard Shed, Central Vac and All Accessories, Garage Openers, California Shutters, Sonos Speaker System
