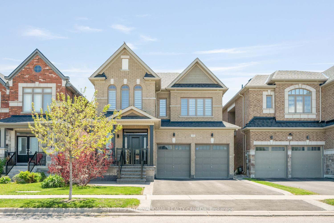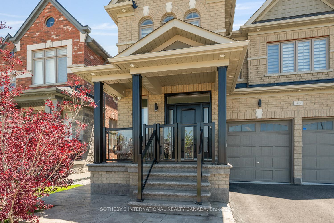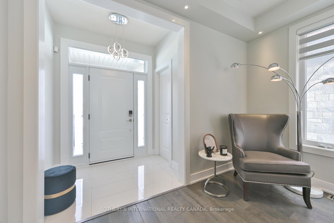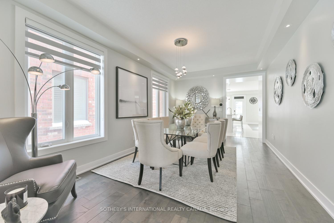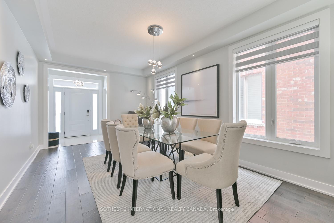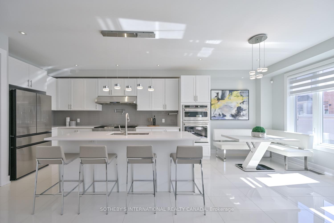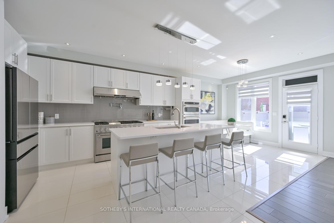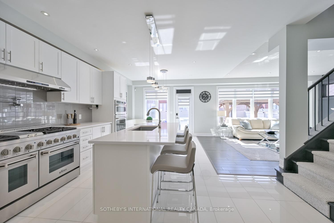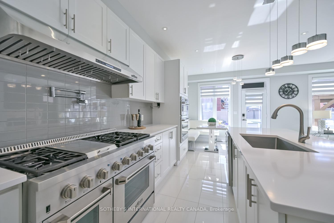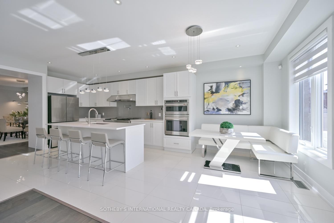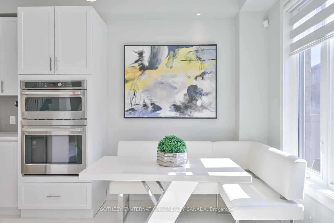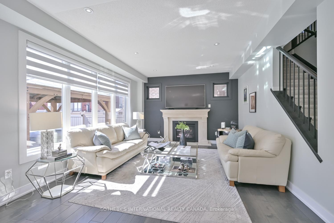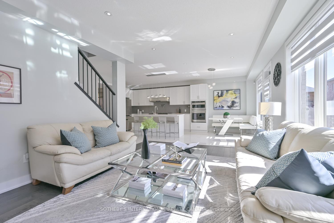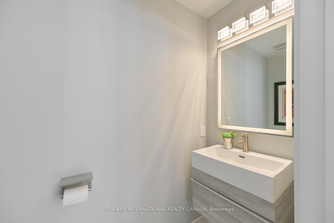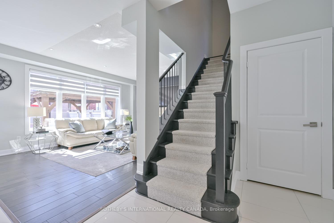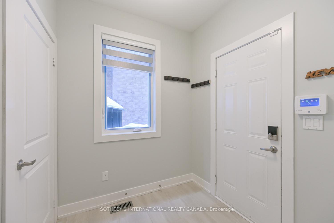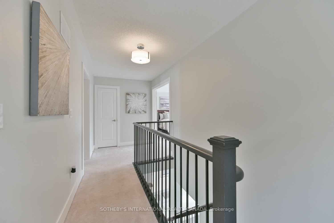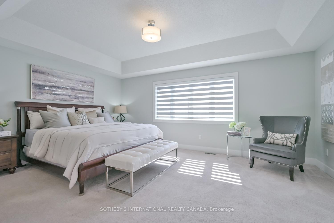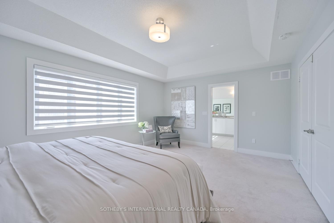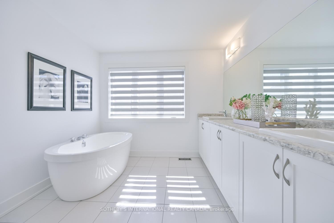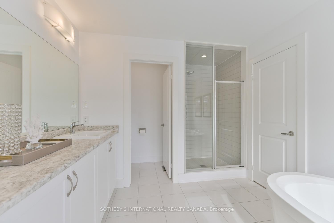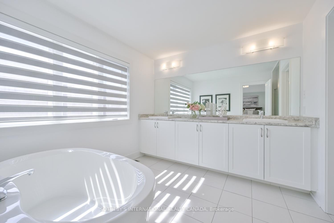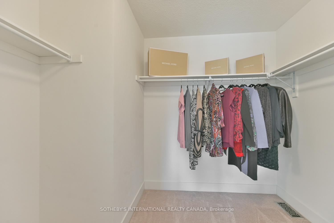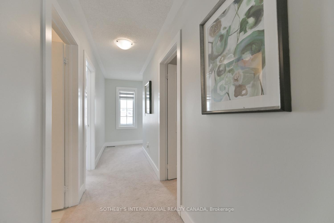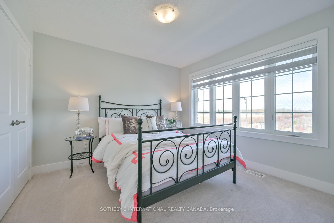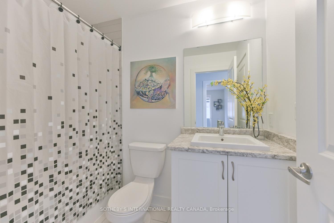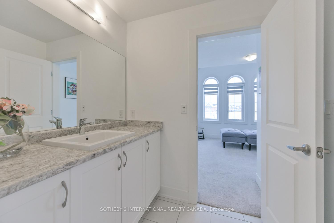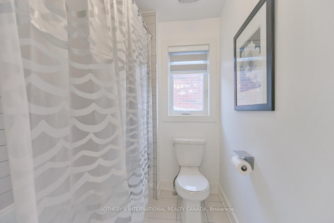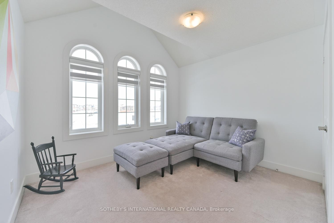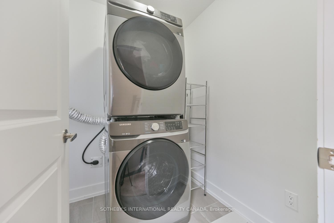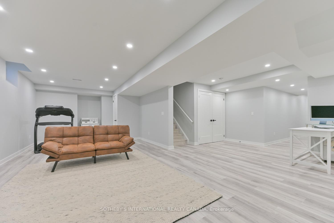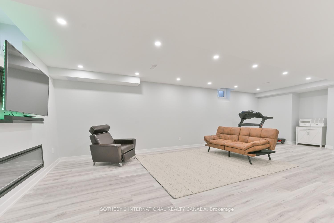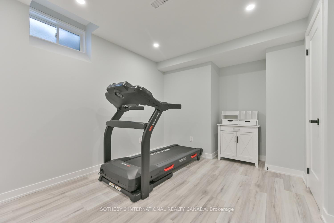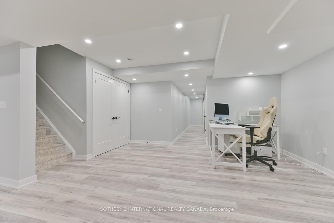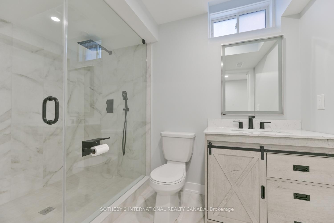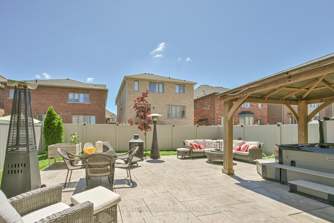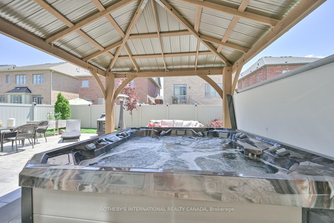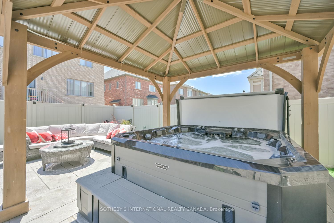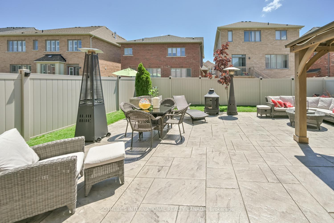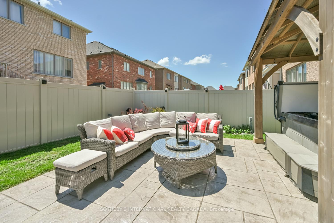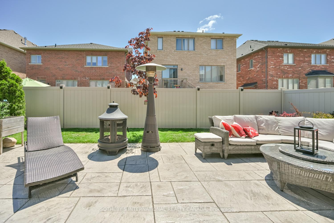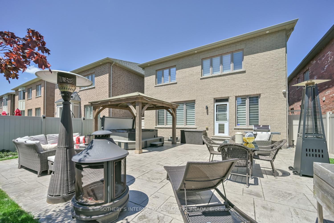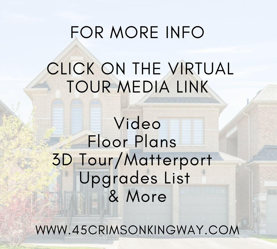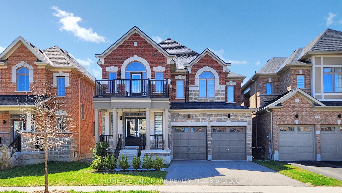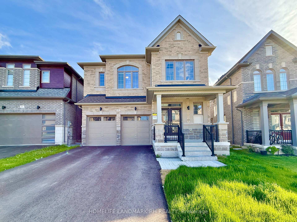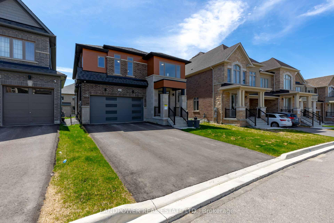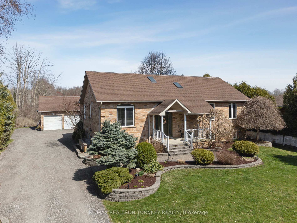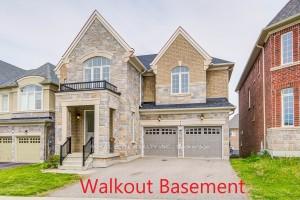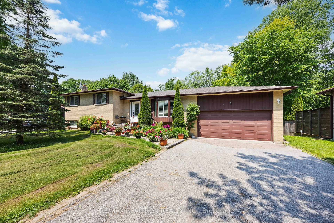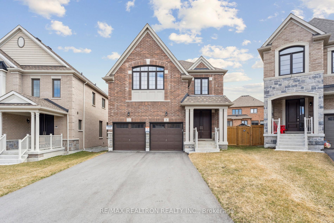Welcome to this beautifully upgraded 4-bedroom, 5-bathroom home, showcasing approx $200k in thoughtful upgrades. Designed with style, functionality, & sophistication, this home is ready to impress. The open concept main floor features 9-ft ceilings, hardwood flooring, & pot lights, creating an inviting & modern atmosphere. At the heart of the home is a chef's kitchen with quartz countertops, a tile backsplash with undermount lighting, & an oversized island with a large undermount sink. Premium appliances include a 48-inch Thor gas stove with a double oven, a matching hood fan & a pot filler & extended cabinetry housing a GE Cafe wall oven & microwave. The adjacent family room offers warmth & elegance with a custom cast stone fireplace mantel. Upstairs, you'll find 4 spacious bedrooms & 3 beautifully finished bathrooms, designed for comfort & practicality. The fully finished basement enhances the home's functionality, offering a spacious media area, office nook, gym space & more, complete with laminate flooring, pot lights, an electric fireplace, & a spa-inspired bathroom featuring a glass-enclosed shower, stone-top vanity & sliding barn door. The outdoor spaces are equally impressive. The backyard is a private oasis, complete with a stamped concrete patio, a 12 x 12 Yardistry gazebo & a Marquis 7-person hot tub with a dedicated electrical panel upgrade, exterior pot lights on a timer & a fully fenced yard make this space perfect for entertaining. The front yard boasts a glass railing enclosure; new columns; stamped concrete porch, stairs & driveway trim; a new front door & pot lights adding exceptional curb appeal. Additional features include 4 hardwired security cameras, a Ring doorbell, water softener, water filter, central vac, window coverings & more (see full upgrades list). With every detail meticulously considered, this turnkey home offers a lifestyle of sophistication &...
45 Crimson King Way
Holland Landing, East Gwillimbury, York $1,399,900Make an offer
4 Beds
5 Baths
2000-2500 sqft
Attached
Garage
Parking for 3
South Facing
- MLS®#:
- N12175512
- Property Type:
- Detached
- Property Style:
- 2-Storey
- Area:
- York
- Community:
- Holland Landing
- Taxes:
- $5,392.31 / 2024
- Added:
- May 27 2025
- Lot Frontage:
- 38.39
- Lot Depth:
- 100.07
- Status:
- Active
- Outside:
- Brick
- Year Built:
- Basement:
- Finished
- Brokerage:
- SOTHEBY'S INTERNATIONAL REALTY CANADA
- Lot :
-
100
38
- Intersection:
- HWY 11 & Crimson King Way
- Rooms:
- Bedrooms:
- 4
- Bathrooms:
- 5
- Fireplace:
- Utilities
- Water:
- Municipal
- Cooling:
- Central Air
- Heating Type:
- Forced Air
- Heating Fuel:
| Living Room | 3.45 x 5.8m Hardwood Floor , Pot Lights , Large Window Main Level |
|---|---|
| Dining Room | 3.45 x 5.8m Hardwood Floor , Pot Lights , Large Window Main Level |
| Kitchen | 3.5 x 4.2m Stainless Steel Appl , Quartz Counter , Backsplash Main Level |
| Breakfast | 3.5 x 3.05m Tile Floor , Pot Lights , W/O To Patio Main Level |
| Family Room | 5.03 x 4m Gas Fireplace , Hardwood Floor , Pot Lights Main Level |
| Primary Bedroom | 5.5 x 4.01m 6 Pc Ensuite , Walk-In Closet(s) , Overlooks Backyard Second Level |
| Bedroom 2 | 3.35 x 3.35m 4 Pc Ensuite , Double Closet , Overlooks Frontyard Second Level |
| Bedroom 3 | 3.45 x 3.05m 4 Pc Bath , Double Closet , Overlooks Frontyard Second Level |
| Bedroom 4 | 3.05 x 2.74m 4 Pc Bath , Double Closet , Broadloom Second Level |
| Media Room | 8.84 x 7.14m Laminate , Electric Fireplace , Pot Lights Basement Level |
| Office | 8.84 x 7.14m Laminate , Pot Lights Basement Level |
Listing Details
Insights
- High-End Upgrades: This property boasts approximately $200k in upgrades, including a chef's kitchen with premium appliances, quartz countertops, and a spa-inspired bathroom, ensuring a luxurious living experience.
- Spacious and Functional Layout: With 4 bedrooms and 5 bathrooms, plus a fully finished basement that includes a media area, office nook, and gym space, this home is perfect for families and entertaining guests.
- Enhanced Security Features: Equipped with 4 hardwired security cameras and a Ring doorbell, this home offers peace of mind for potential buyers, making it a safe and secure investment.
Sale/Lease History of 45 Crimson King Way
View all past sales, leases, and listings of the property at 45 Crimson King Way.Neighbourhood
Schools, amenities, travel times, and market trends near 45 Crimson King WaySchools
5 public & 4 Catholic schools serve this home. Of these, 9 have catchments. There are 2 private schools nearby.
Parks & Rec
4 playgrounds, 3 tennis courts and 3 other facilities are within a 20 min walk of this home.
Transit
Street transit stop less than a 10 min walk away. Rail transit stop less than 5 km away.
Want even more info for this home?
