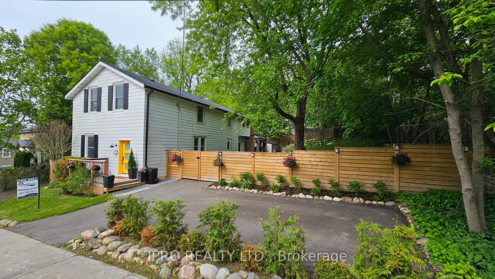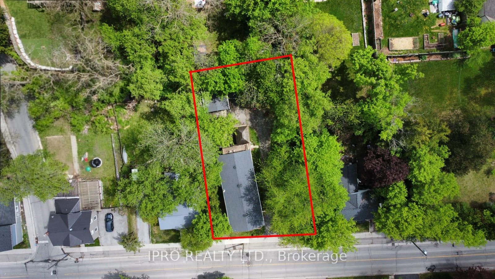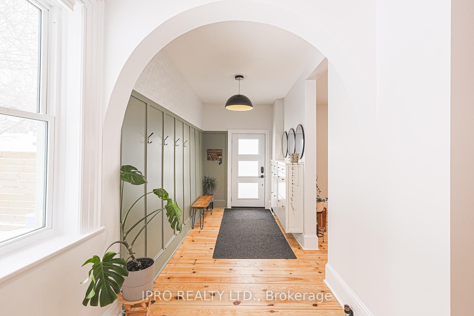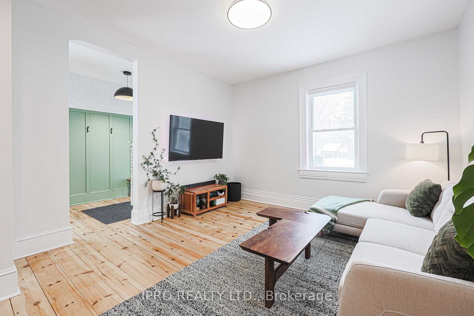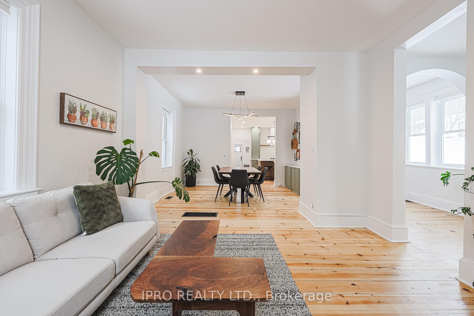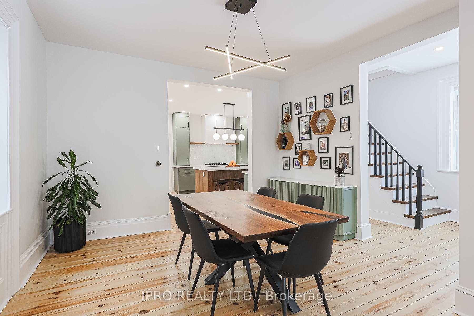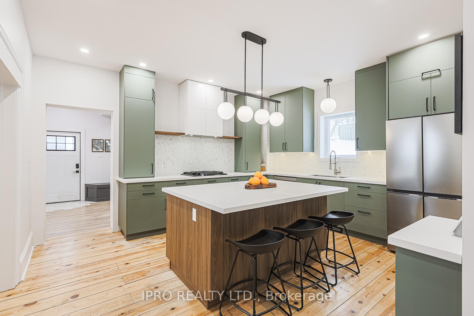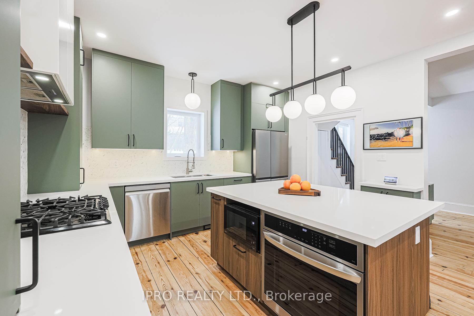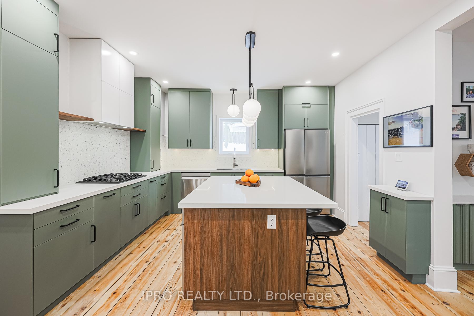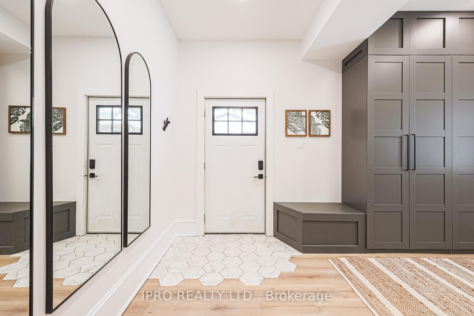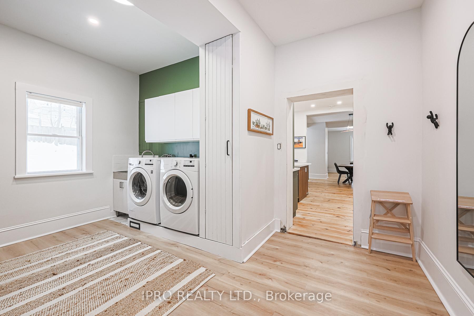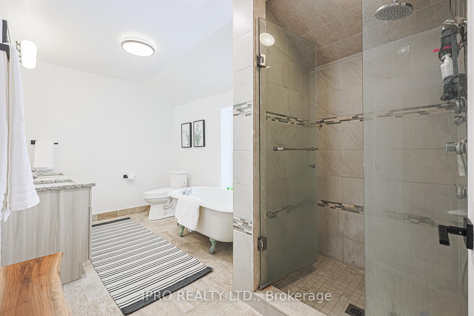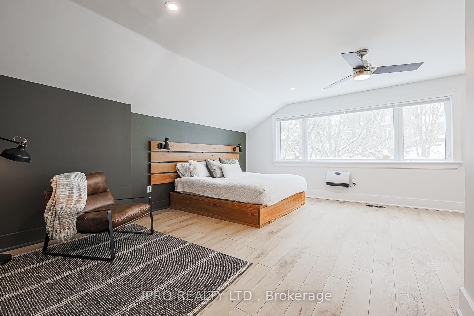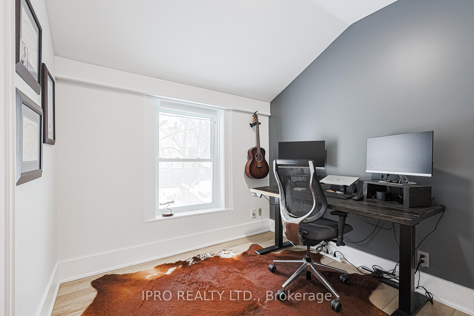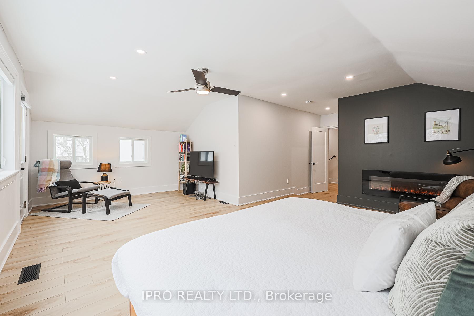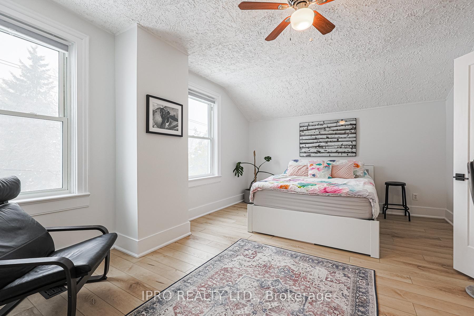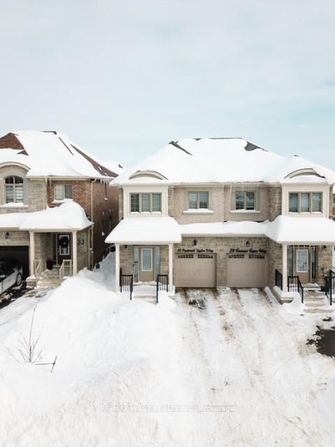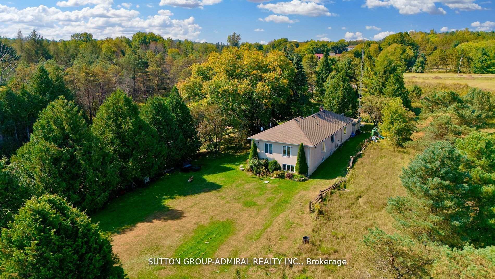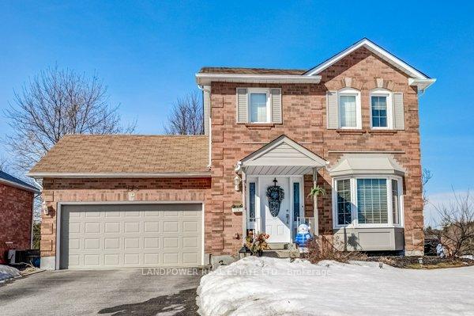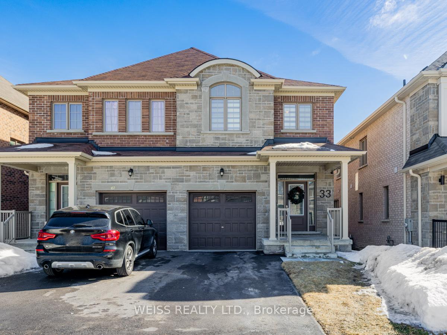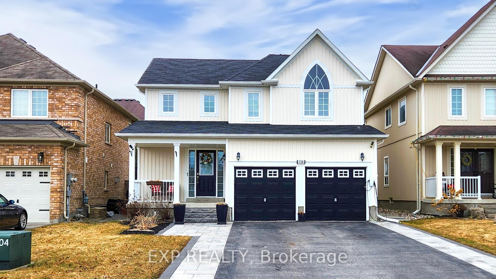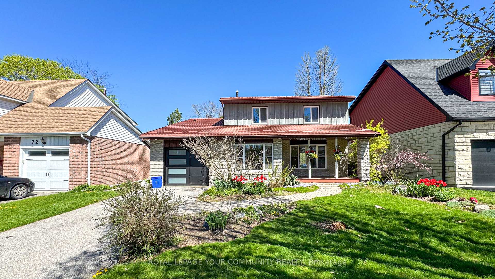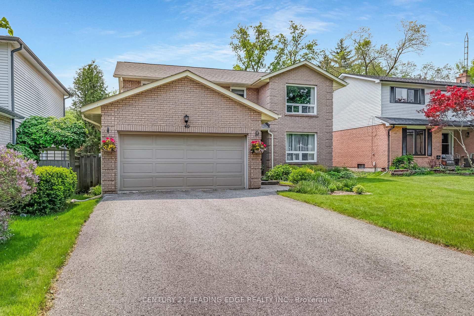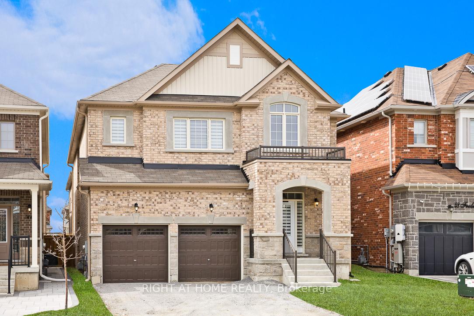This beautifully and freshly renovated home showcases soaring 12-foot ceilings while preserving the timeless charm of its original character. Over $150K in renos - Move-In Ready! This 4-bedroom home in the heart of Mount Albert blends modern style with small-town charm. Enjoy a bright, open main floor (renovated in 2024) with 12' ceilings, a stunning kitchen with all new appliances, and pot lights throughout. Four bedrooms offering flexible living options. Major upgrades include new plumbing, water filtration system, and hot water tank amongst many more - all done in 2024. Two driveways, and a large backyard. Easy access to highways, amenities, and Toronto. Just unpack and enjoy!
S/S Fridge, S/S Oven, B/I To Island, S/S Dishwasher, Gas Cooktop, Microwave, Washer 7 Dryer.
