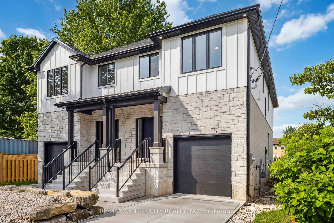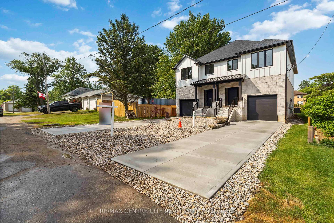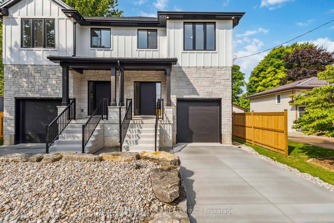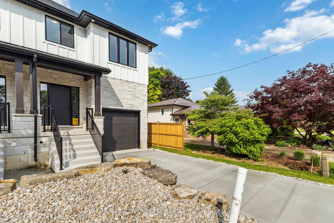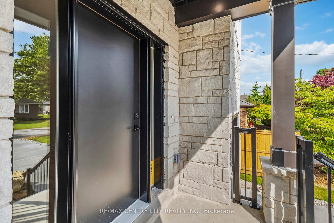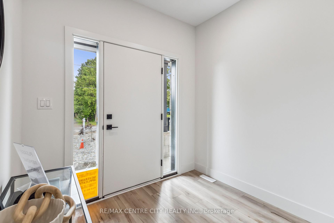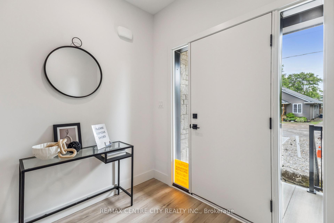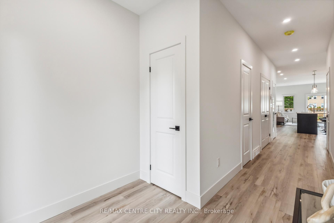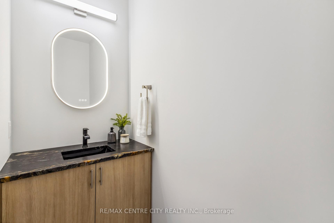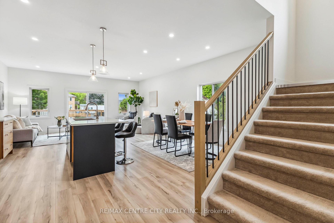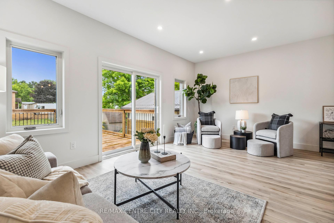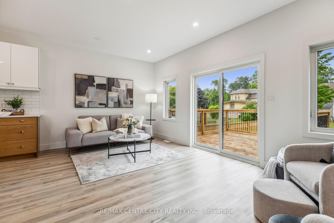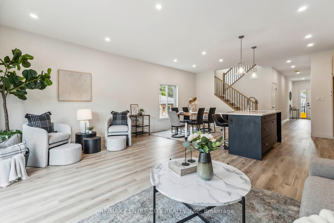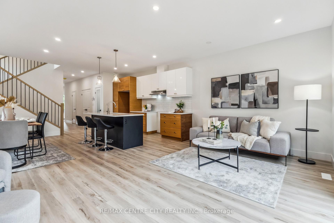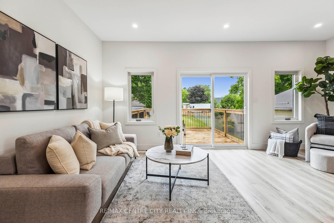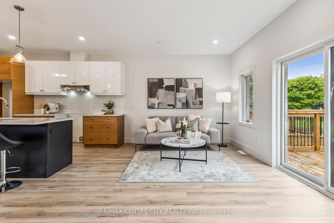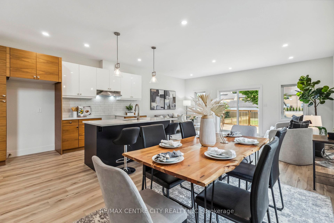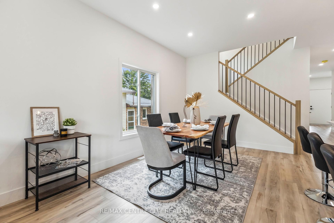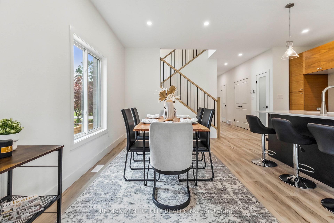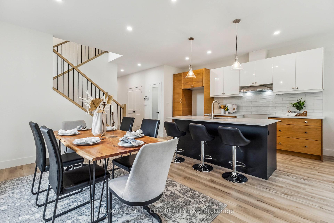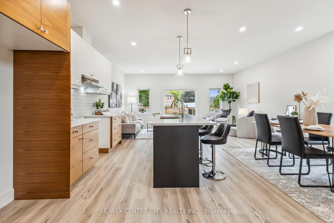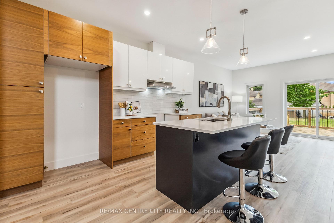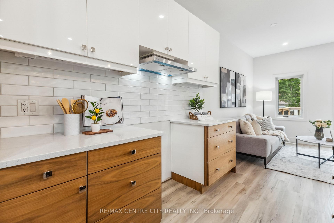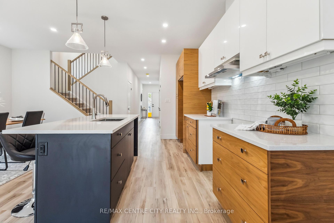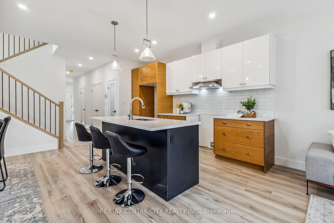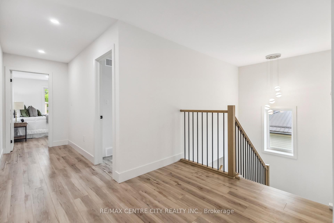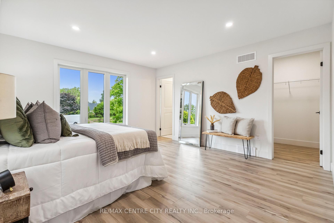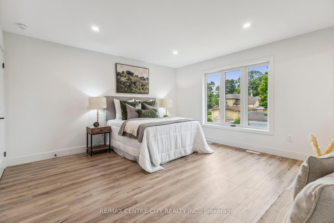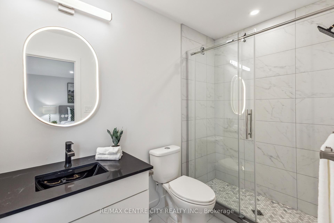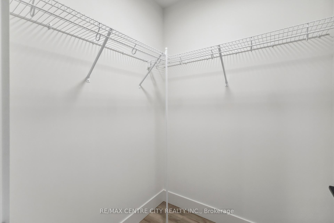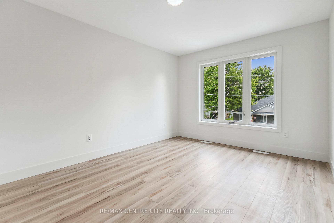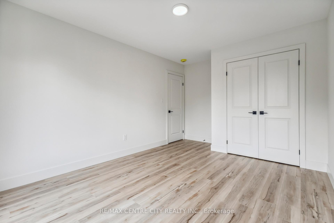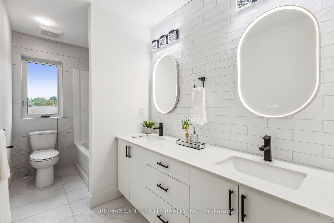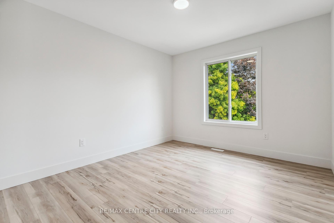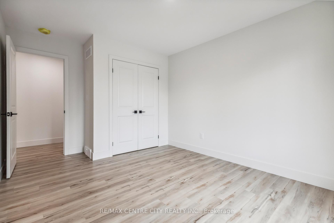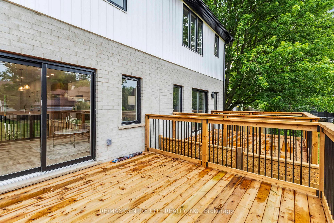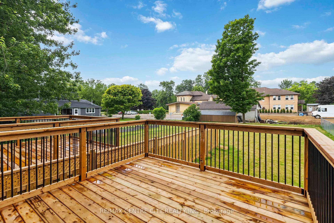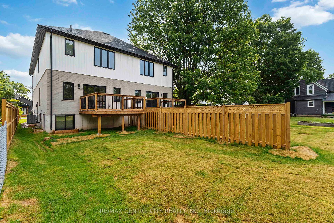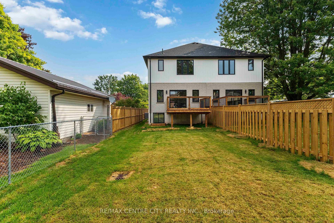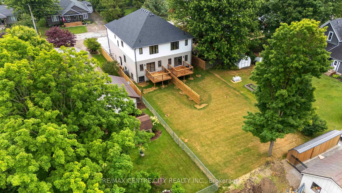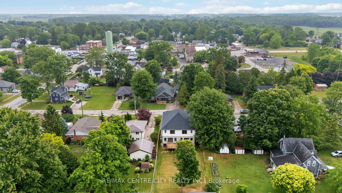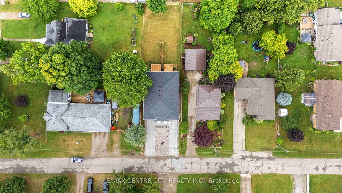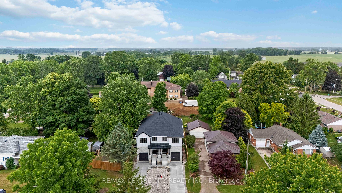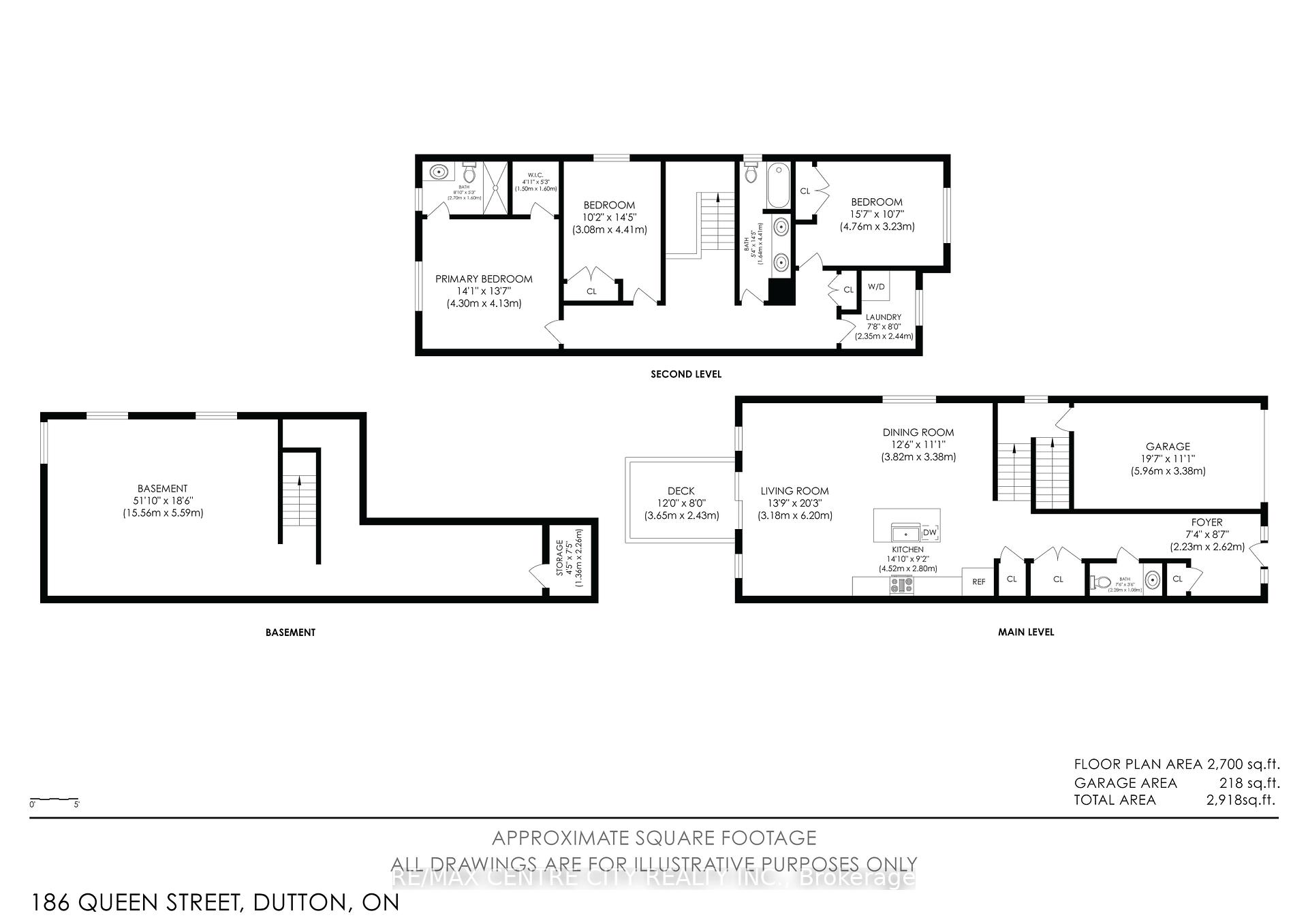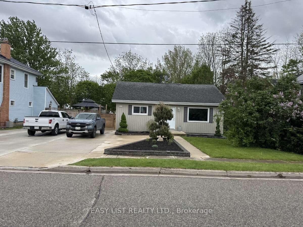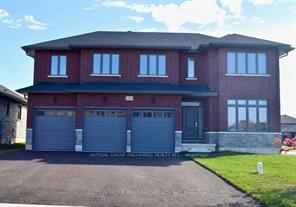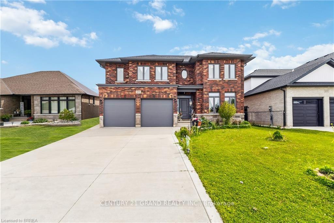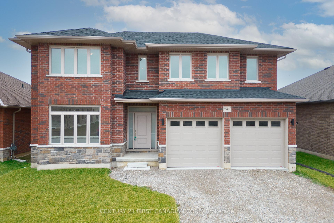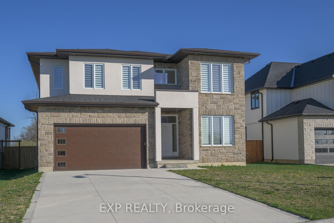Welcome to this elegant 3-bedroom, 2.5-bathroom home located in the heart of Dutton a cozy, close-knit farming community just minutes from schools, parks, and Highway 401. Combining refined finishes with small-town charm, this property is perfect for families, professionals, or investors. Step inside to an airy open-concept layout with 9-foot ceilings, expansive living and dining areas, and beautiful quartz countertops that elevate the kitchen and entertaining space. Natural light fills every corner, creating a warm, inviting atmosphere. Upstairs, enjoy three spacious bedrooms, including a luxurious primary suite with a walk-in closet and private ensuite. Each additional bedroom offers plenty of space and flexibility for guests, children, or a home office. The highlight of this home is the unfinished basement, which features a separate entrance and oversized above-grade windows providing an abundance of natural light rarely found in lower levels. This space is ideal for creating a bright, fully functional income suite, in-law apartment, or additional family living space. Additional perks include an attached garage, great curb appeal, and a location that offers both tranquility and convenience
186 QUEEN Street
Dutton, Dutton/Dunwich, Elgin $589,000 1Make an offer
3 Beds
3 Baths
2000-2500 sqft
Attached
Garage
Parking for 3
West Facing
- MLS®#:
- X12231686
- Property Type:
- Semi-Detached
- Property Style:
- 2-Storey
- Area:
- Elgin
- Community:
- Dutton
- Taxes:
- $0 / 2025
- Added:
- June 19 2025
- Lot Frontage:
- 51.63
- Lot Depth:
- 179
- Status:
- Active
- Outside:
- Board & Batten ,Brick Veneer
- Year Built:
- 0-5
- Basement:
- Unfinished,Development Potential
- Brokerage:
- RE/MAX CENTRE CITY REALTY INC.
- Lot :
-
179
51
BIG LOT
- Intersection:
- MARY ST AND QUEEN ST
- Rooms:
- Bedrooms:
- 3
- Bathrooms:
- 3
- Fireplace:
- Utilities
- Water:
- Municipal
- Cooling:
- Central Air
- Heating Type:
- Forced Air
- Heating Fuel:
| Great Room | 5.71 x 3.35m Main Level |
|---|---|
| Dining Room | 4.16 x 3.1m Main Level |
| Kitchen | 4.17 x 2.62m Main Level |
| Bathroom | 2.28 x 1.06m Main Level |
| Foyer | 2.49 x 2.36m Main Level |
| Primary Bedroom | 4.35 x 4.14m Second Level |
| Bedroom 2 | 3.65 x 3.16m Second Level |
| Bedroom 3 | 4 x 3.23m Second Level |
| Bathroom | 3.65 x 1.67m Second Level |
| Laundry | 2.5 x 1.75m Second Level |
| Other | 1.52 x 1.52m Second Level |
Listing Details
Insights
- Spacious and Modern Design: This property features an airy open-concept layout with 9-foot ceilings and expansive living areas, complemented by elegant finishes such as quartz countertops, making it ideal for both family living and entertaining.
- Income Potential: The unfinished basement with a separate entrance and oversized windows offers excellent potential for conversion into an income suite or in-law apartment, providing additional revenue opportunities for investors.
- Prime Location: Situated in the charming community of Dutton, this home is just minutes away from schools, parks, and Highway 401, offering a perfect blend of tranquility and convenience for families and professionals alike.
Property Features
Beach
Golf
Library
Park
Rec./Commun.Centre
School
