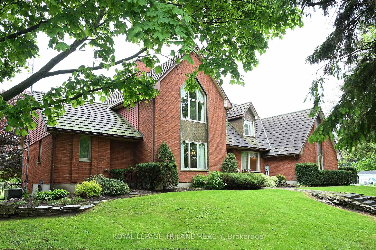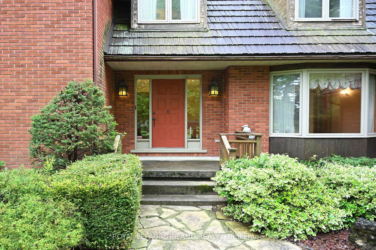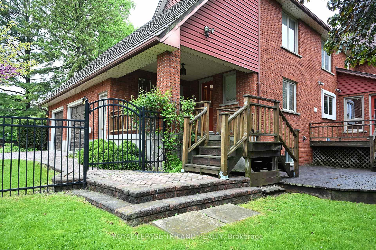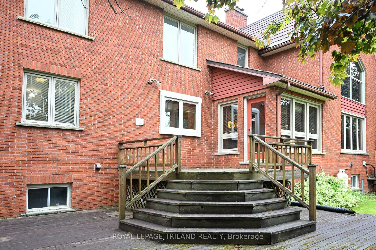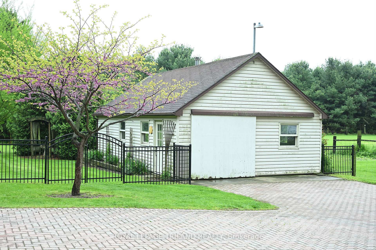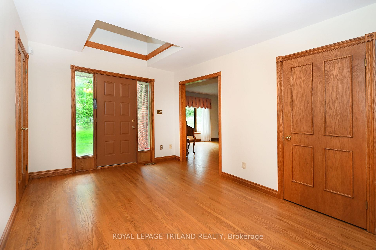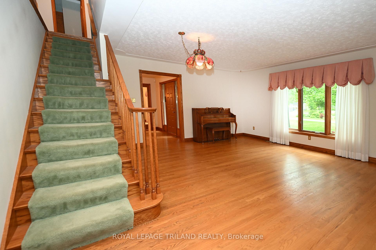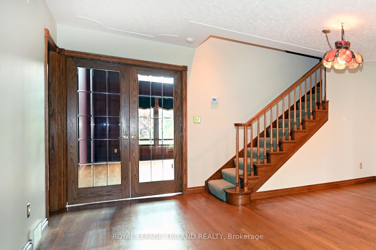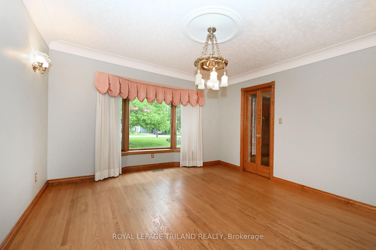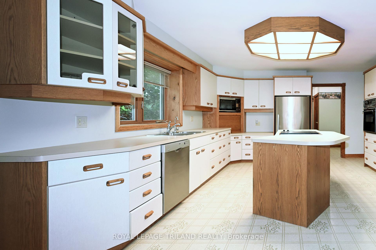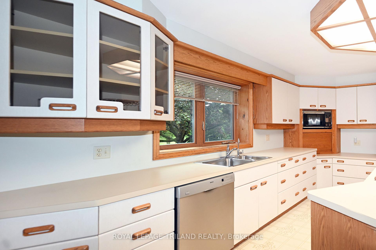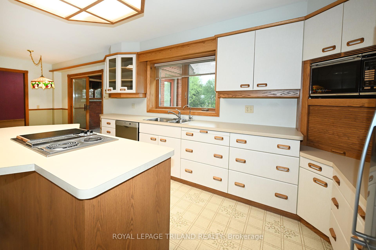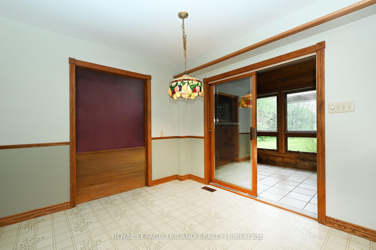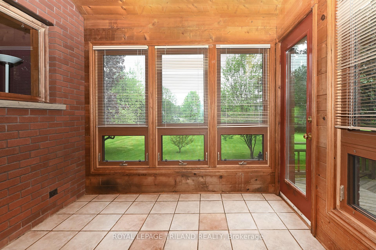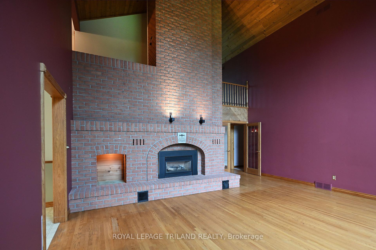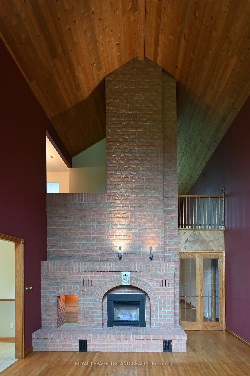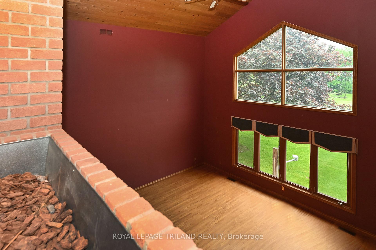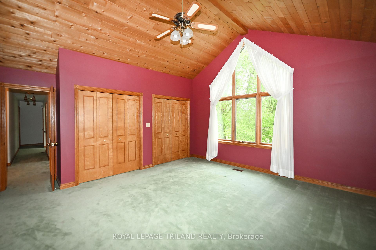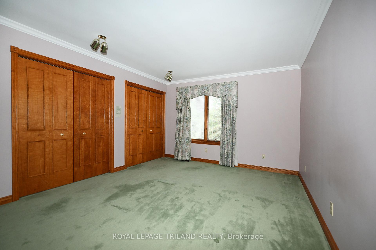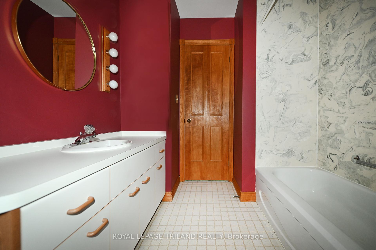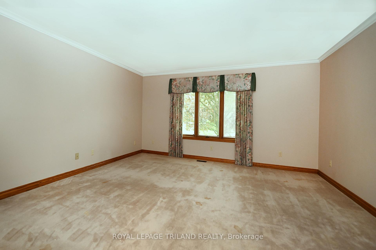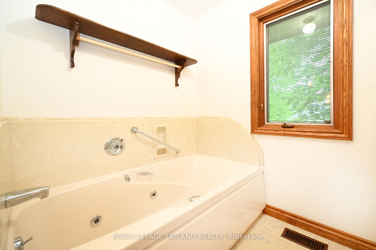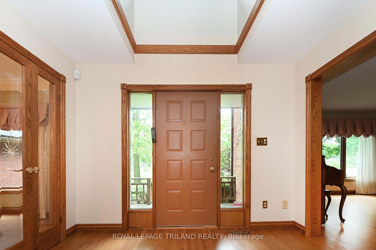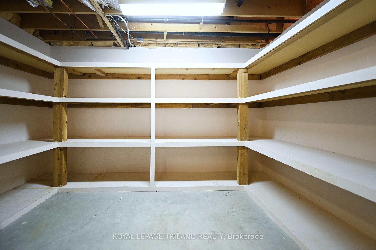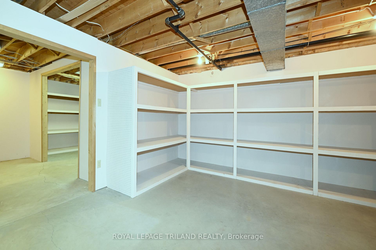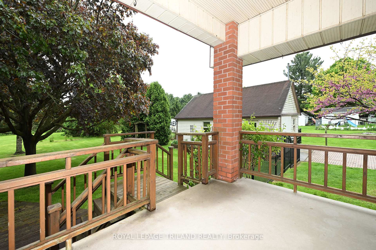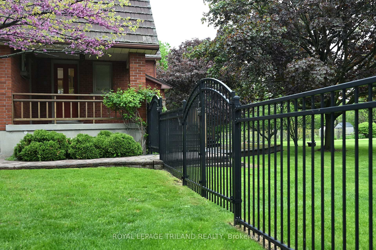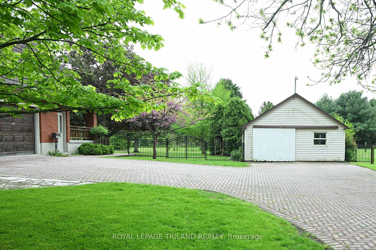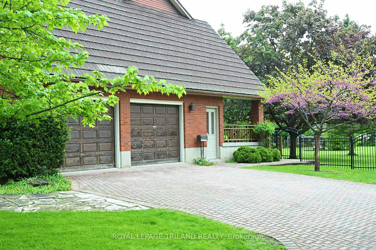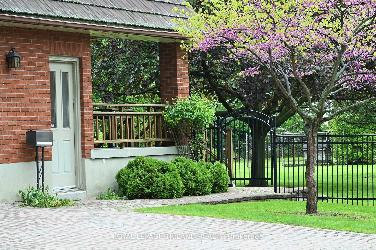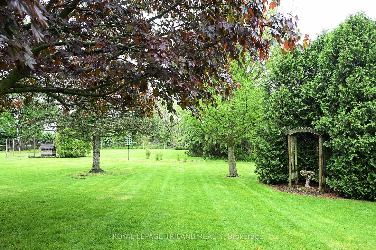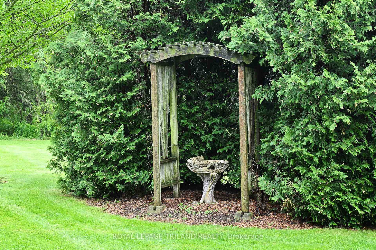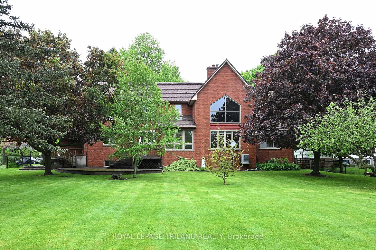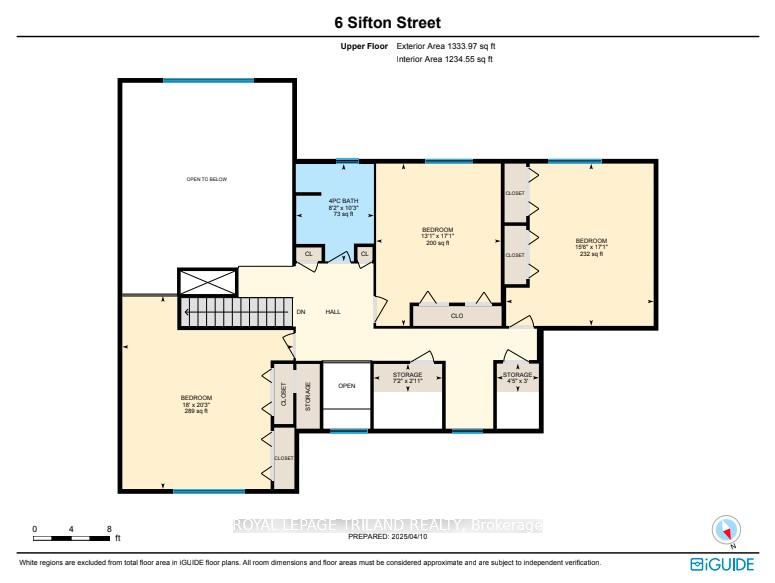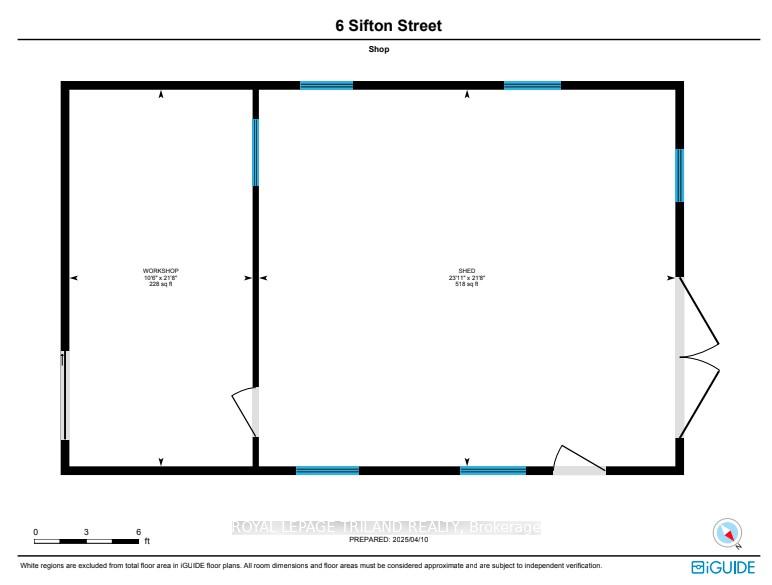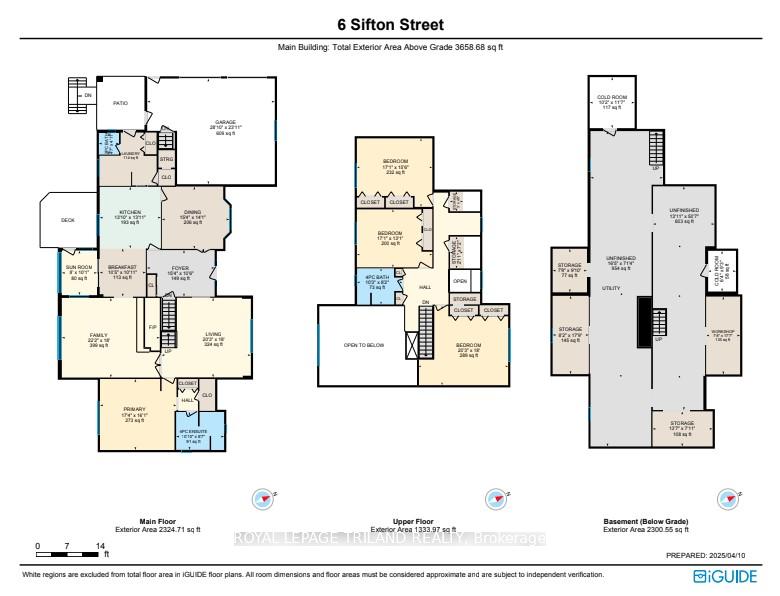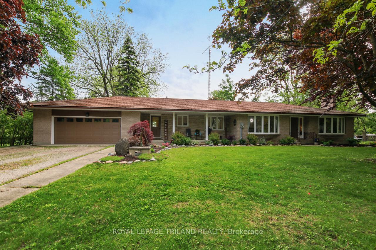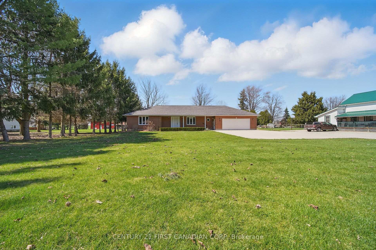Majestic Family Home in Wallacetown. Situated on a picturesque 1.25-acre lot in the serene community of Wallacetown, this majestic 3,500 square foot, two-storey home is the perfect sanctuary for a family seeking both space and tranquillity. The main floor boasts expansive principle rooms that cater to comfortable living and entertaining. The primary bedroom, complete with an ensuite bathroom, offers a private retreat for relaxation. Convenience is key with a main floor laundry; ensuring household chores are a breeze. For those who love to host, the formal living and dining rooms provide an elegant setting for gatherings. The eat-in kitchen is a chefs delight, featuring built-in appliances and a seamless flow to the sunroom, which offers deck access for delightful outdoor dining experiences. A standout feature of the main floor is the great room, characterized by its soaring vaulted ceiling and cozy gas fireplace ideal for family movie nights or quiet evenings with a good book. Upstairs, you'll find three generously sized bedrooms, each offering ample closet space. A well appointed 4-piece bathroom serves the upper level, ensuring comfort and convenience for family and guests alike. Additionally, there's potential to create a second floor den or family room, offering flexibility for growing families or those in need of a home office space. The massive lower level is a treasure trove of possibilities, featuring abundant storage space, a workshop for the hobbyist, and a convenient walk-up to the double car attached garage. For those with multiple vehicles or in need of additional storage, a separate detached double garage/shop provides further flexibility. The property is beautifully landscaped, offering a tranquil escape from the hustle and bustle of city life. An interlock driveway provides plenty of parking, while the inclusion of a Generac generator ensures peace of mind in all...
6 Sifton Street
Wallacetown, Dutton/Dunwich, Elgin $949,000Make an offer
4 Beds
3 Baths
3000-3500 sqft
Attached
Garage
Parking for 4
South Facing
Zoning: HR
- MLS®#:
- X12174554
- Property Type:
- Detached
- Property Style:
- 2-Storey
- Area:
- Elgin
- Community:
- Wallacetown
- Taxes:
- $7,815 / 2024
- Added:
- May 26 2025
- Lot Frontage:
- 165
- Lot Depth:
- 330
- Status:
- Active
- Outside:
- Brick
- Year Built:
- 31-50
- Basement:
- Full,Walk-Up
- Brokerage:
- ROYAL LEPAGE TRILAND REALTY
- Lot :
-
330
165
BIG LOT
- Intersection:
- Currie Rd.
- Rooms:
- Bedrooms:
- 4
- Bathrooms:
- 3
- Fireplace:
- Utilities
- Water:
- Municipal
- Cooling:
- Central Air
- Heating Type:
- Forced Air
- Heating Fuel:
| Foyer | 3.12 x 4.67m Main Level |
|---|---|
| Living Room | 5.49 x 6.16m Main Level |
| Dining Room | 4.3 x 4.66m Main Level |
| Kitchen | 4.25 x 4.22m Main Level |
| Breakfast | 3.32 x 3.18m Main Level |
| Sunroom | 3.08 x 2.43m W/O To Deck Main Level |
| Family Room | 5.49 x 6.75m Fireplace Main Level |
| Primary Bedroom | 4.9 x 5.28m 4 Pc Ensuite Main Level |
| Laundry | 3.68 x 3.94m 2 Pc Bath Main Level |
| Bedroom 2 | 3.99 x 5.2m Second Level |
| Bedroom 3 | 4.72 x 5.2m Second Level |
| Bedroom 4 | 5.48 x 6.16m Second Level |
| Workshop | 5.37 x 2.34m Lower Level |
| Utility Room | 21.74 x 5m Lower Level |
Listing Details
Insights
- Spacious Family Living: This majestic 3,500 sq ft home features 4 bedrooms and 3 bathrooms, providing ample space for families. The main floor includes expansive living and dining areas, a cozy great room with a vaulted ceiling, and a sunroom that opens to a deck, perfect for entertaining and relaxation.
- Ample Parking and Storage: With a total of 6 parking spaces, including a double car attached garage and a separate detached garage/shop, this property offers excellent flexibility for vehicle storage and hobbies.
- Tranquil Outdoor Space: Set on a picturesque 1.25-acre lot, the beautifully landscaped property provides a serene escape from city life, complete with an interlock driveway and year-round living features, making it ideal for outdoor enthusiasts.
Property Features
Golf
School Bus Route
