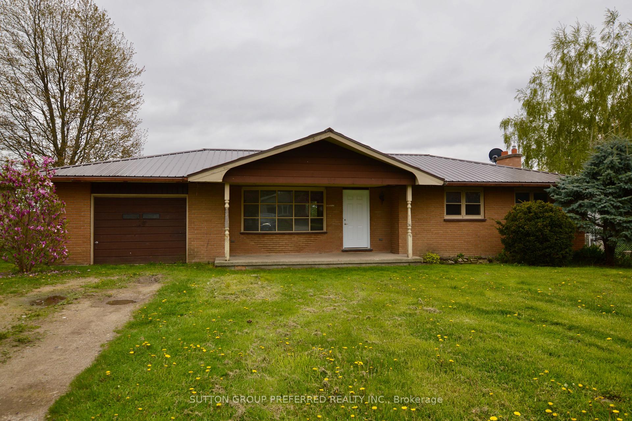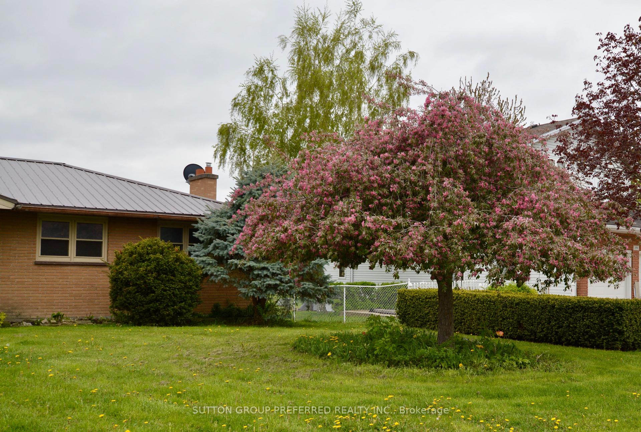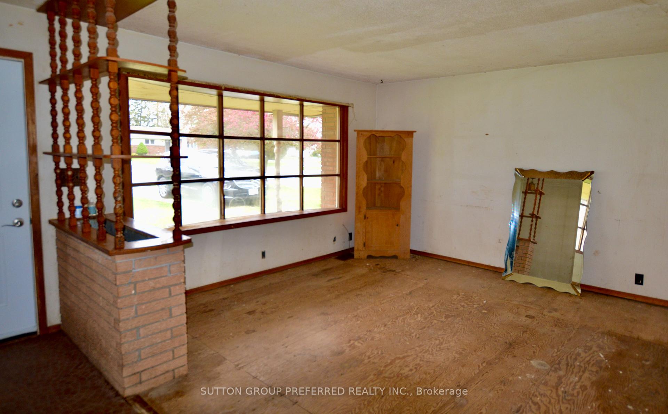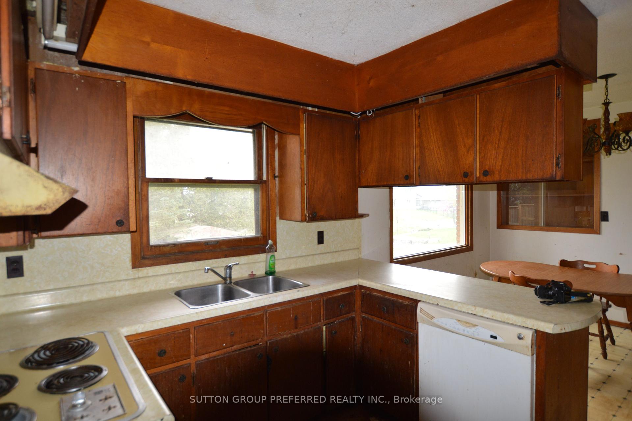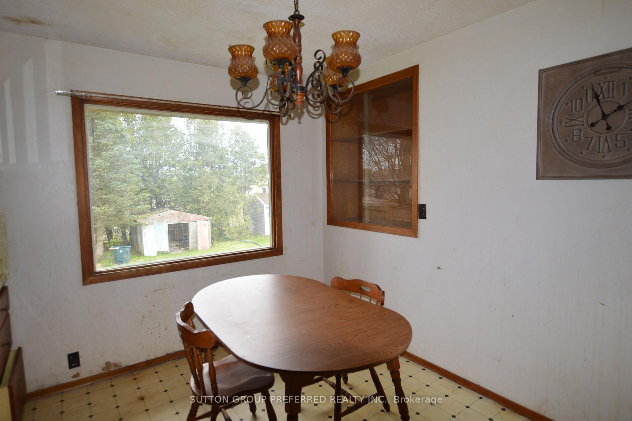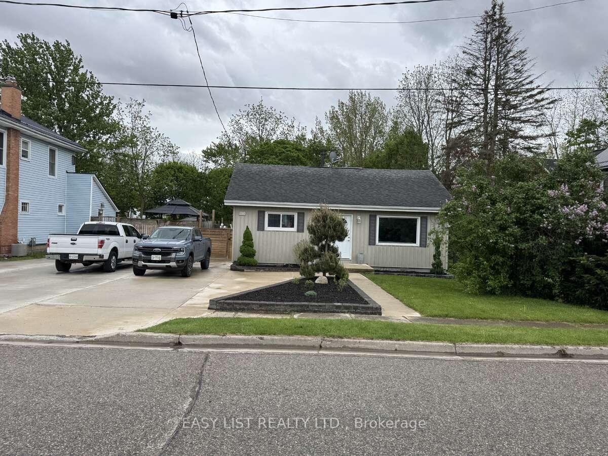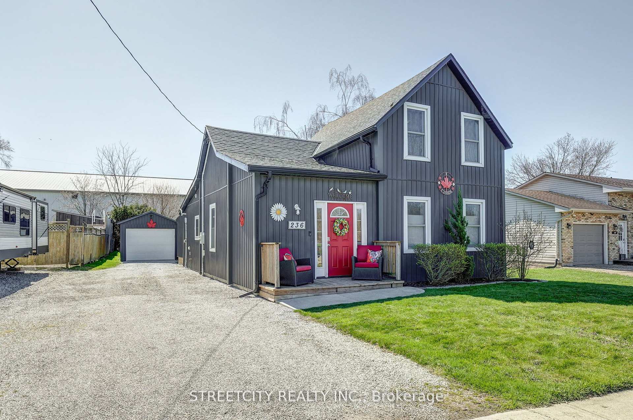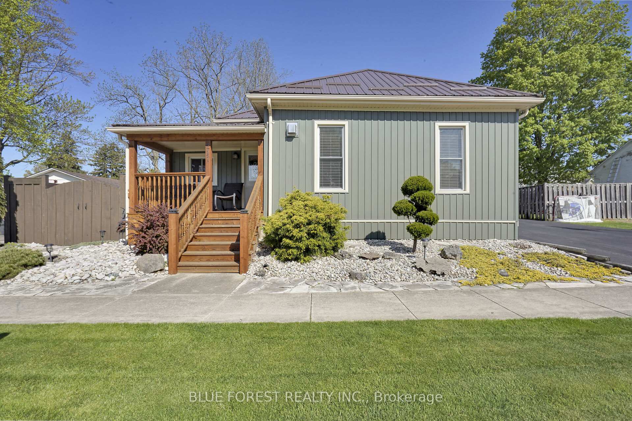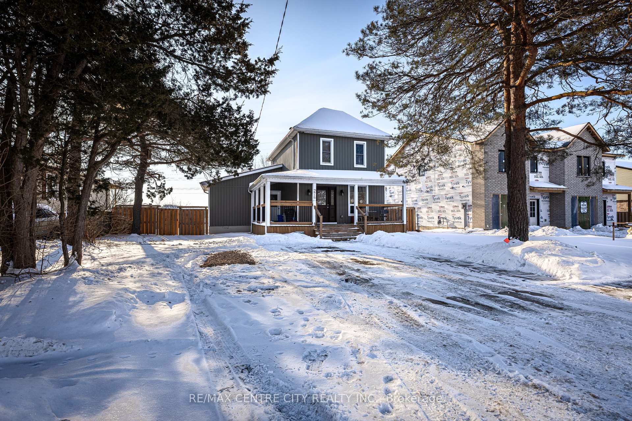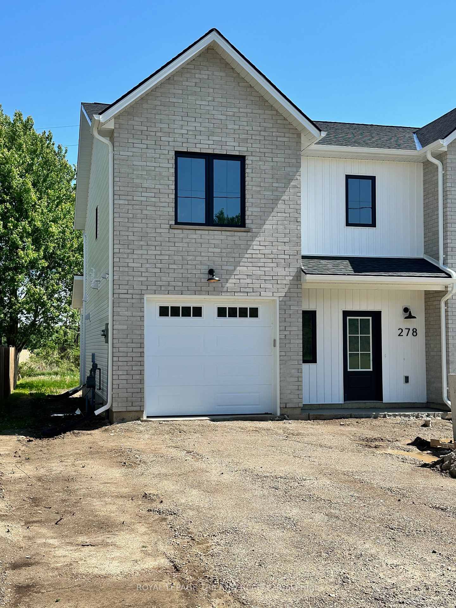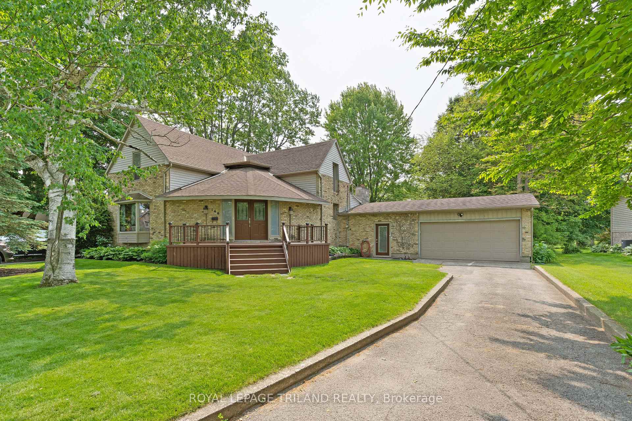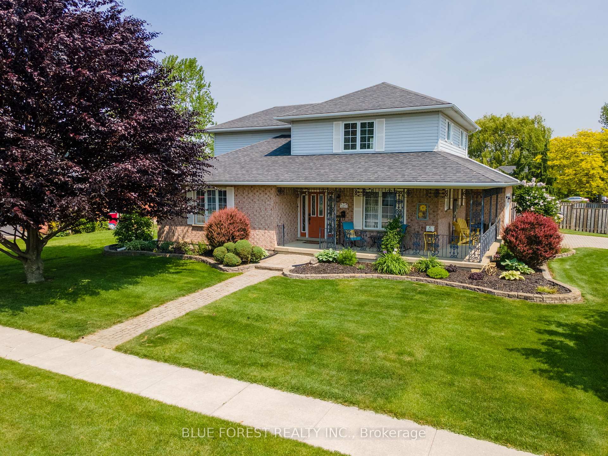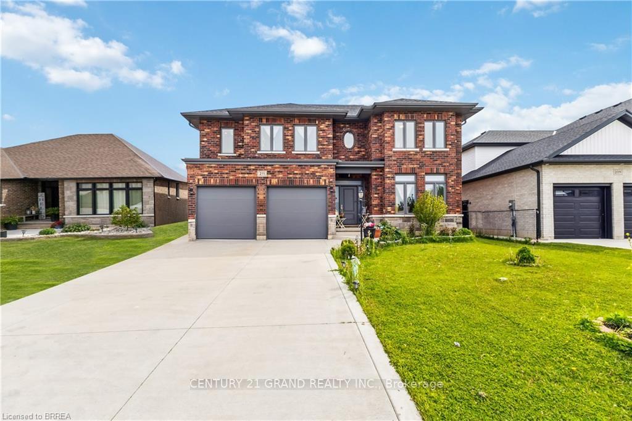Perfect for contractor or handyman! Lots of potential in this 3 bedroom brick bungalow with an oversize single garage on a large lot surrounded by nice homes. Metal roof and Water heater is owned. Property is being sold in as is condition (Estate sale). Covered front porch for relaxing & spacious sloping backyard edged with mature trees. Close to park, shopping, communitycentel, pickleball courts, splash pad and library with quick & easy access to the 401
NONE
