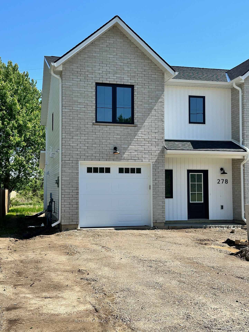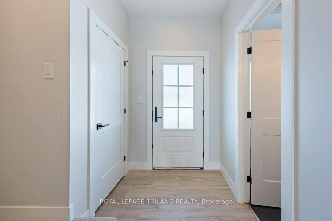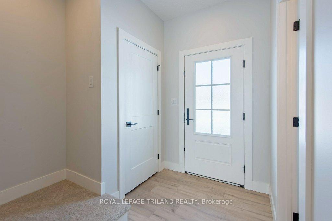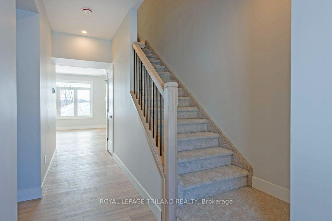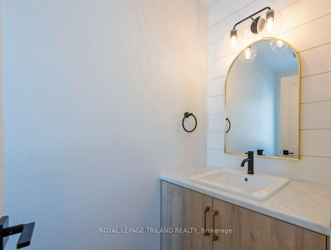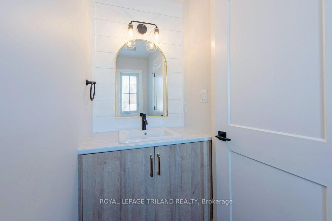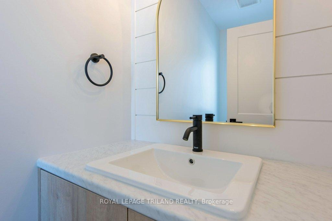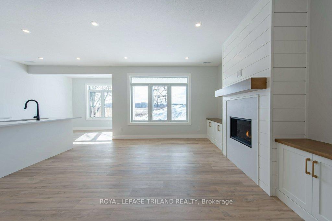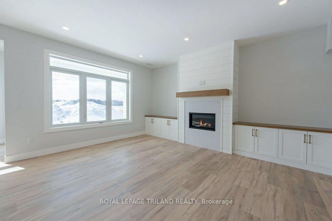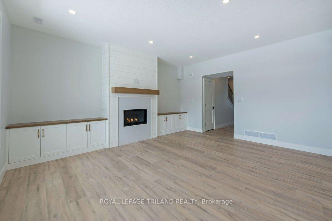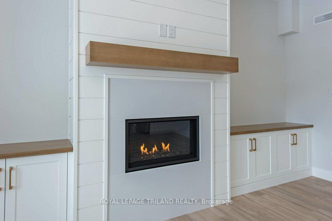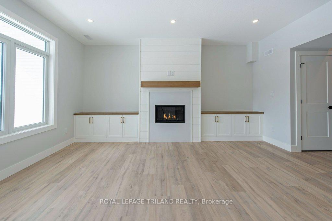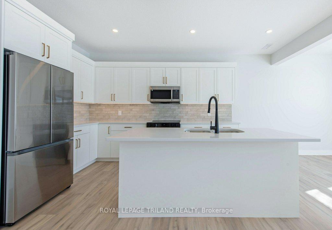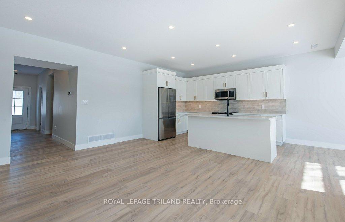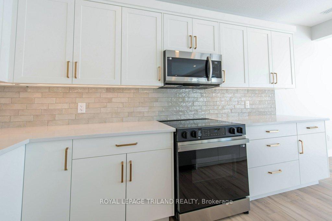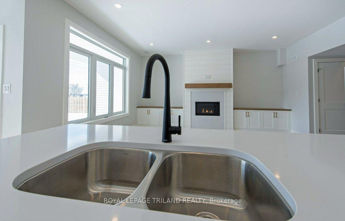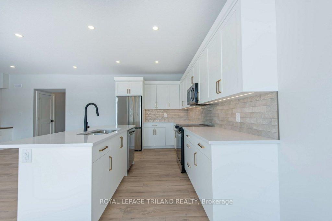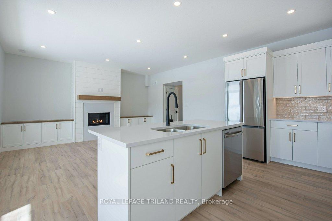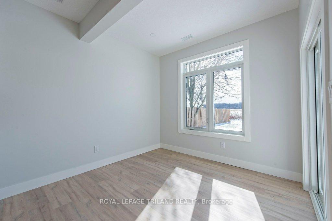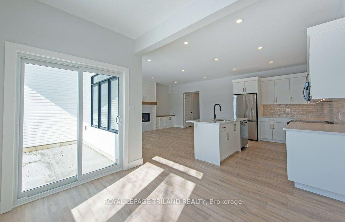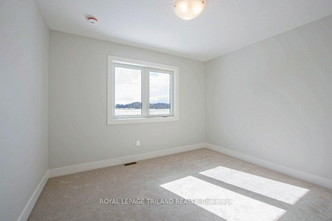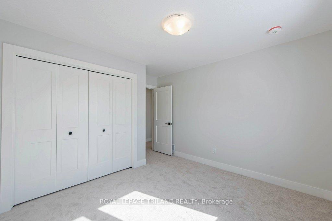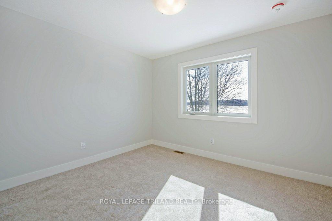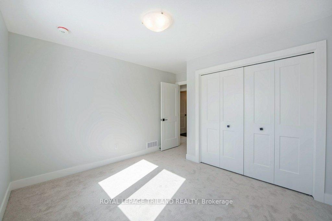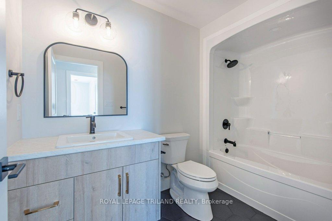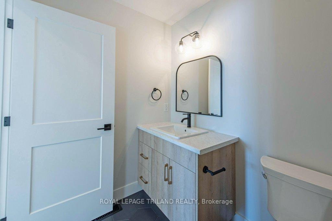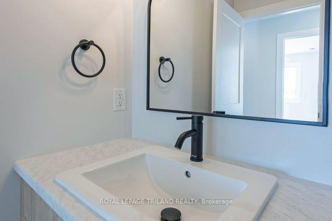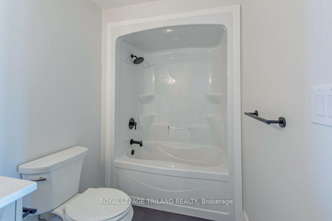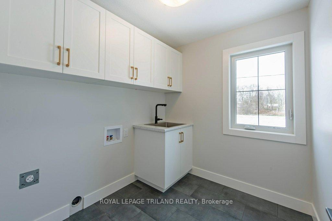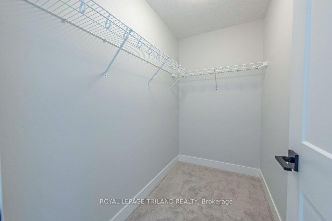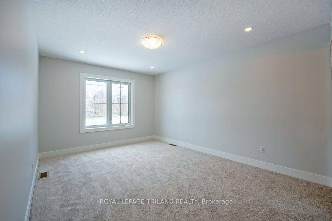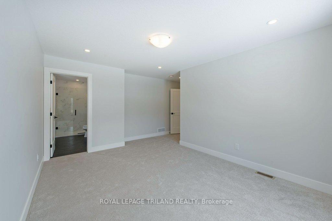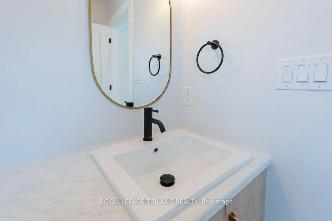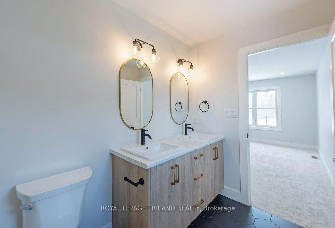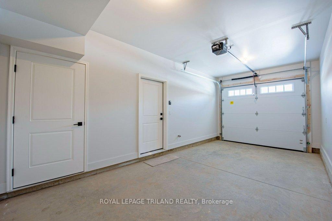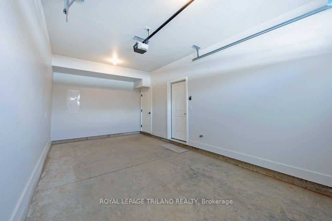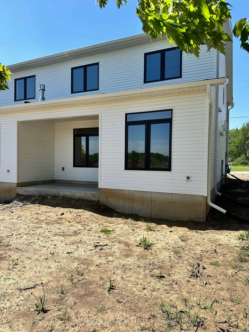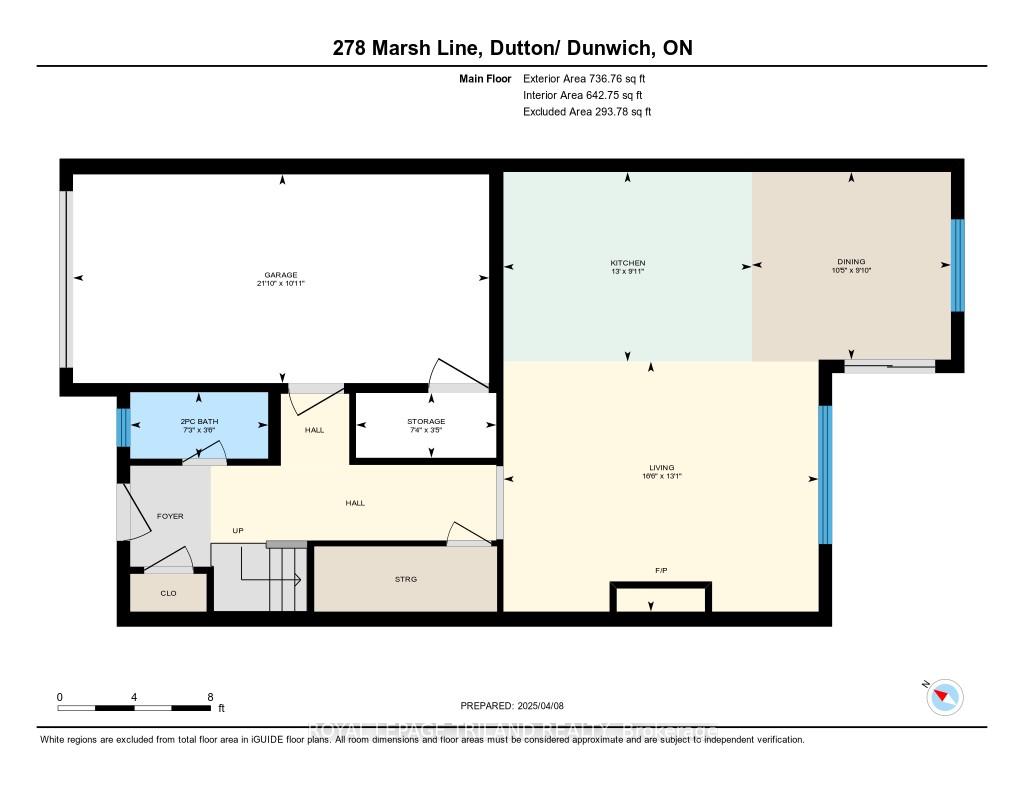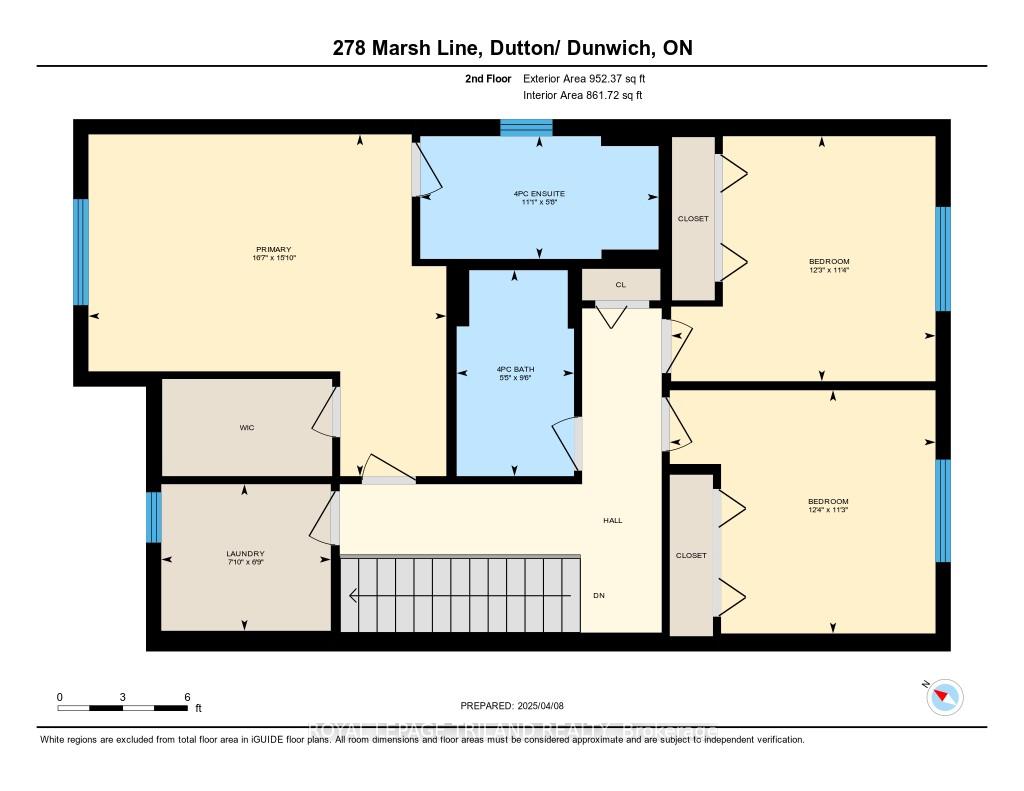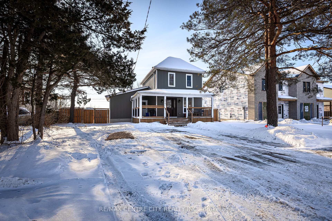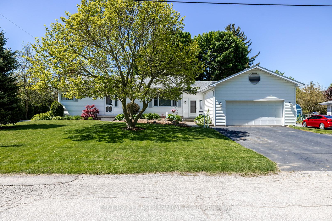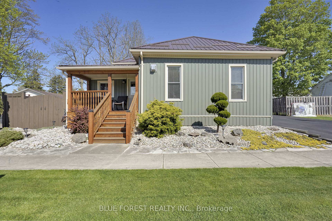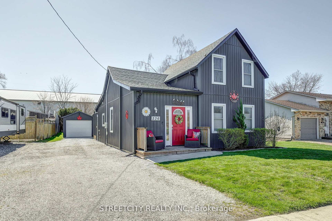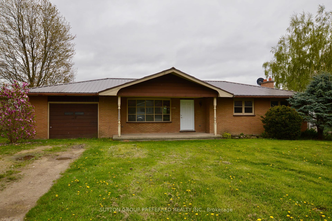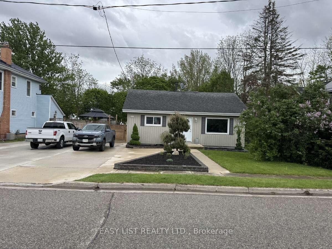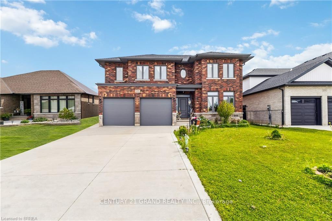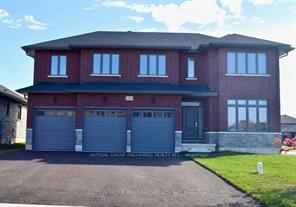This beautiful new 3-bedroom, 2.5-bathroom semi-detached home in Dutton offers exceptional value, quality finishes, and a functional layout. Enjoy peaceful country views while being just a quick 30-minute drive from London with easy access to the 401. The home is close to a variety of amenities, including a community centre with a park, soccer fields, courts, a splash pad, public pool, schools, shopping, a library, medical office, and gym. The main floor features a convenient 2pc bathroom, foyer with closet, inside garage access, and an open-concept design with LVP flooring and pot-lights. The spacious kitchen boasts quartz countertops, a large island with space for seating, backsplash and included appliances. The dining area overlooks the yard and offers access to a covered concrete porch. The living room is filled with natural light, showcasing a shiplap and tile gas fireplace with built-in cabinets. Additional storage is found in the large closet under the stairs. Upstairs, the primary bedroom includes an ensuite with double sinks, tile floors, and a shower. There are two other bedrooms with closets, a 4pc bathroom, and a convenient laundry room with tile floors, sink, and upper cabinets. Included in the price: asphalt driveway, sod, and Tarion Warranty. HST is included but rebated back to the builder, and taxes will be assessed based on MPAC valuation. Dont miss the opportunity to view this impressive home!
Dishwasher, Fridge, Stove, Rangehood/Microwave, Auto Garage Door, Bathroom Mirrors
