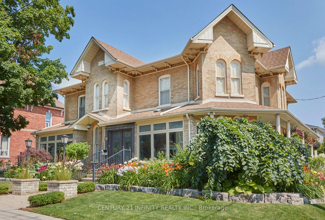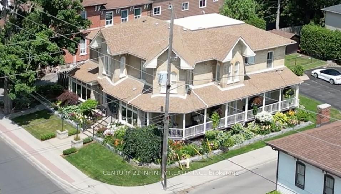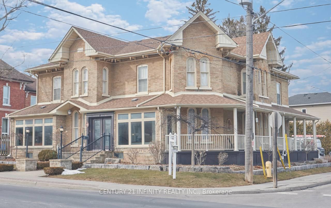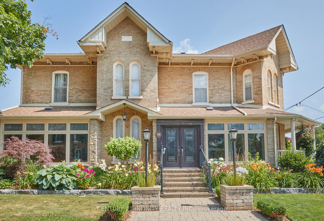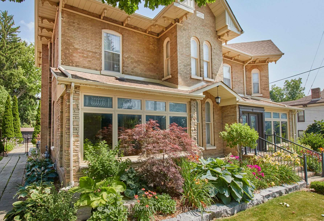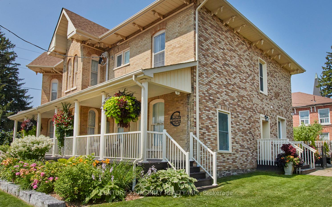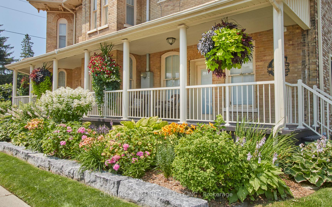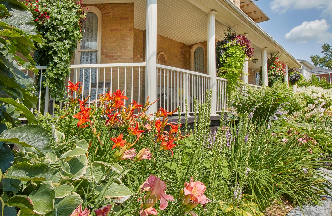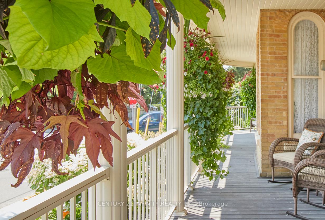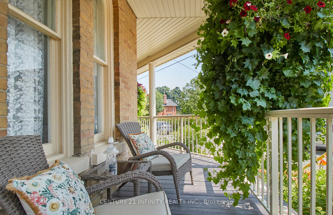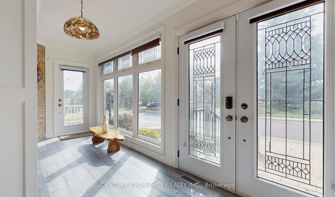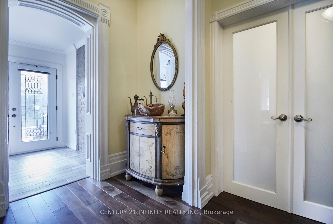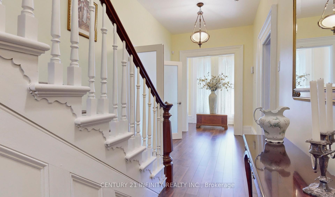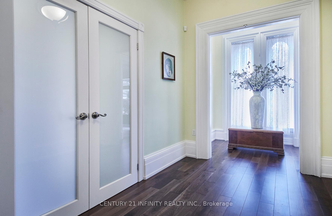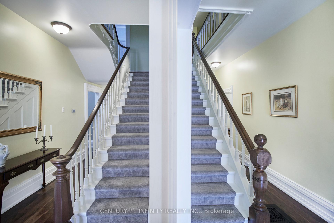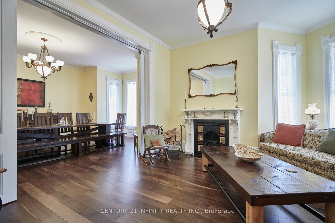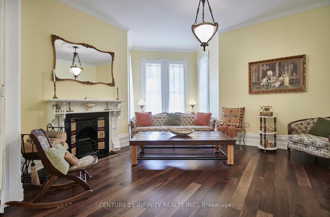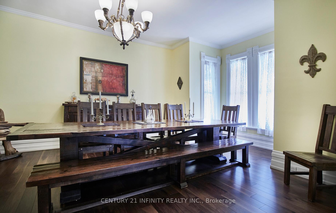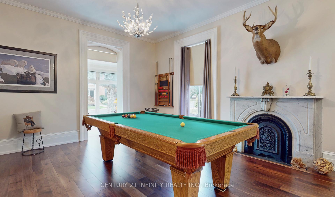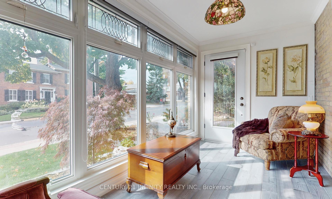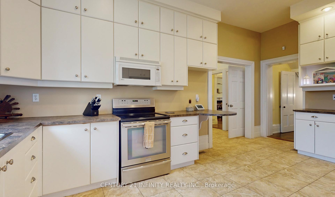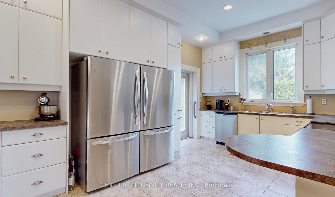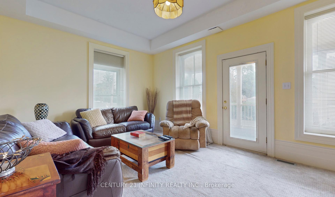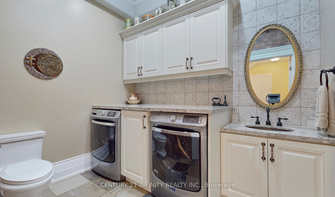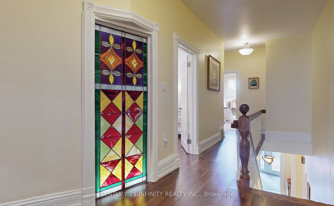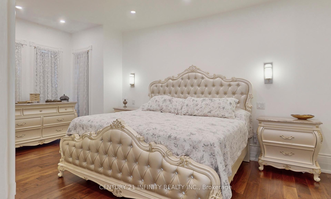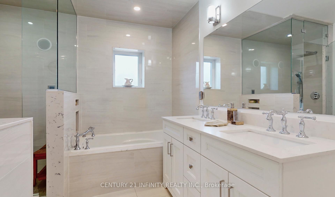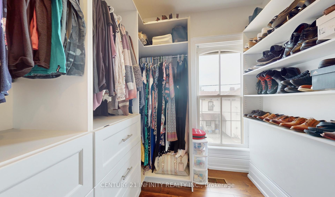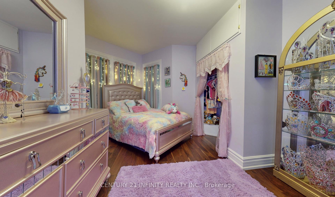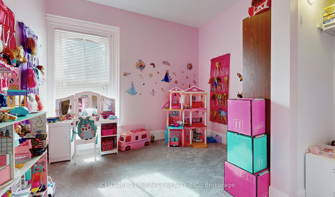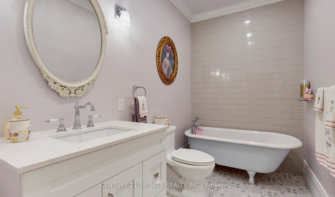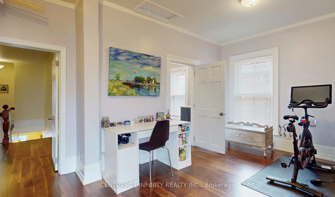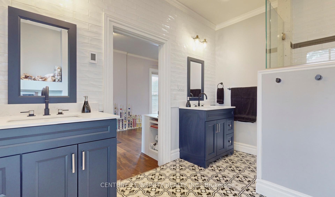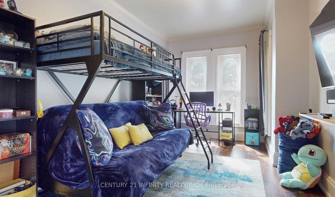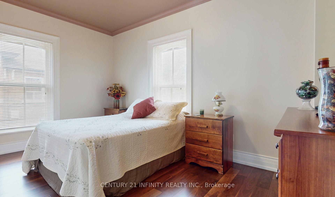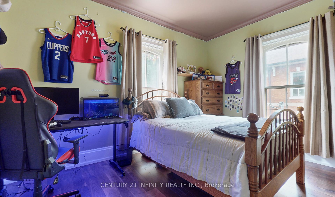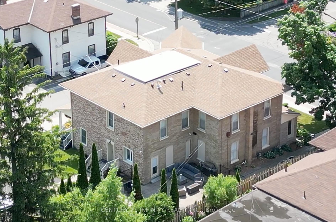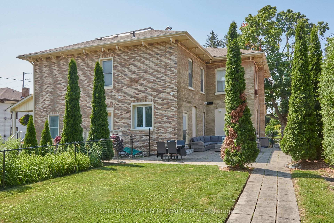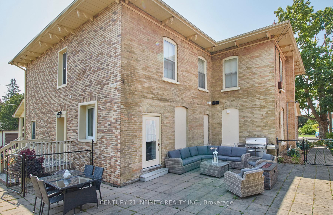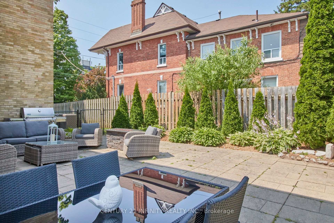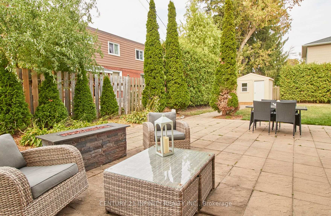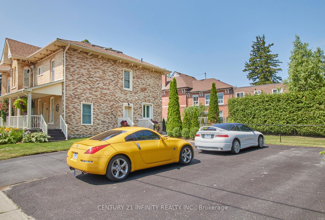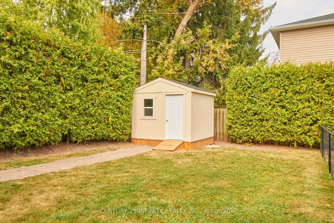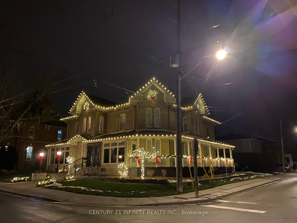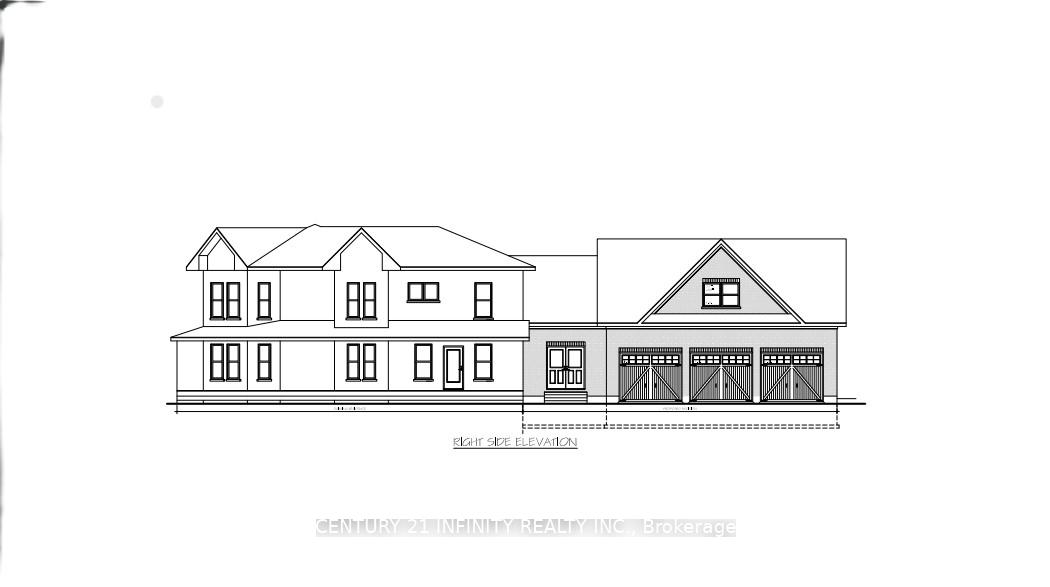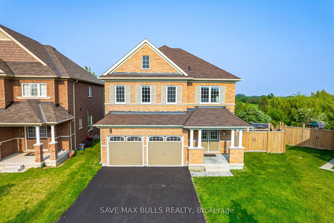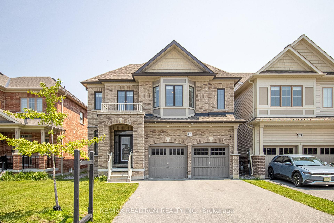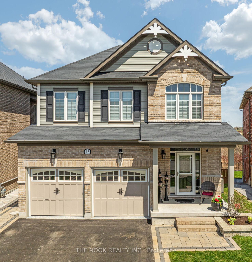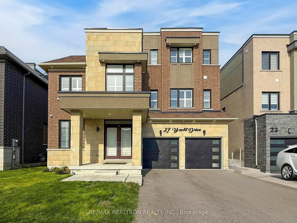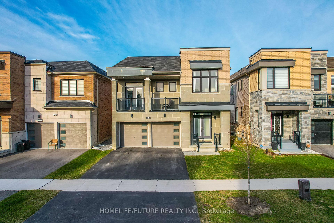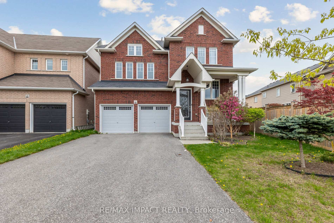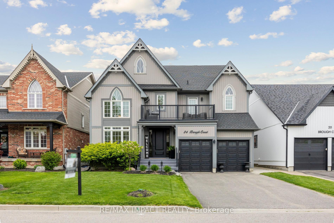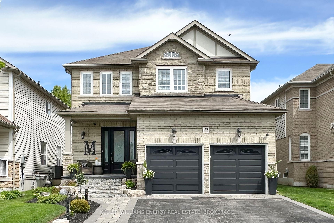Welcome to downtown Bowmanville! This sprawling 7-bedroom, 5-bath home has been meticulously updated to seamlessly blend historic charm with contemporary luxury! Step inside to discover the inviting warmth of heated floors gracing the front entrance as well as the sunroom, and four of the bathrooms. A custom bench and closet system at the entrance provides effortless organization and ample storage. Prepare to be captivated by gleaming hardwood floors, soaring ceilings, expansive windows, impressive 13-inch baseboards, intricate crown molding, dual staircases, dramatic floor-to-ceiling pocket doors to separate the dining and sitting rooms, and two fireplaces (now decorative centerpieces). The main floor games room offers versatility and could potentially serve as a second primary bedroom or possibly a home office. Ascend the East staircase to access four of the seven bedrooms. The primary suite is a true retreat, complete with a spacious walk-in closet and a spa-like ensuite featuring a double sink vanity, a deep soaker tub, a luxurious steam shower, and, of course, heated floors. Two additional bedrooms share a charming bathroom with a gorgeous clawfoot tub. The final bedroom on the East side benefits from a renovated semi-ensuite bath, which is also accessible and serves the three bedrooms located on the West side of the home accessed via the West staircase. Prioritizing efficiency and comfort; two sets of mechanicals independently control their respective side of the home, and attic insulation was upgraded with 4 inches of spray foam and 16 inches of blown-in insulation. The allure extends outdoors with stunning gardens and a spacious, welcoming porch. The fenced yard ensures privacy and ample space for entertaining. This is more than just a house; it's a masterpiece.
Fridge x2, stove, B/I microwave, dishwasher, washer, dryer, window coverings, light fixtures, shed (2023), furnace x2 (2020),...
