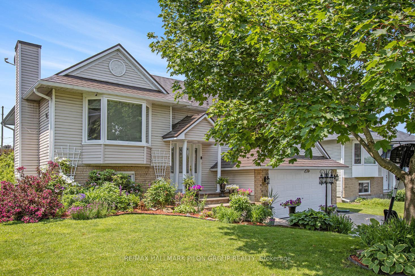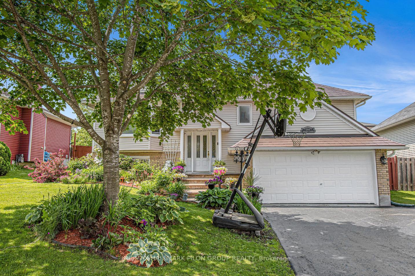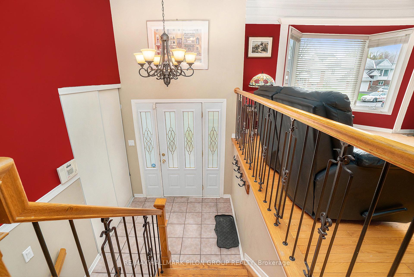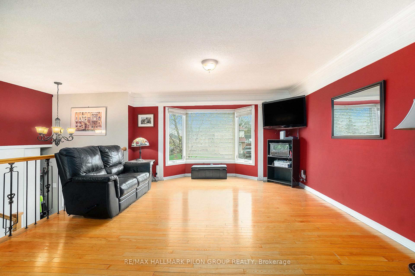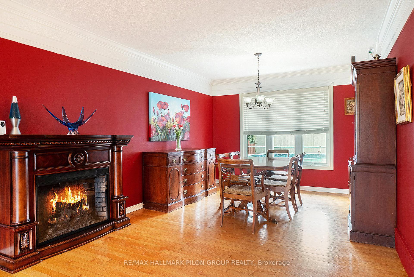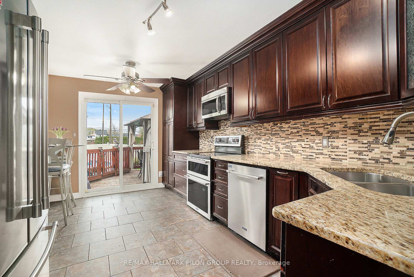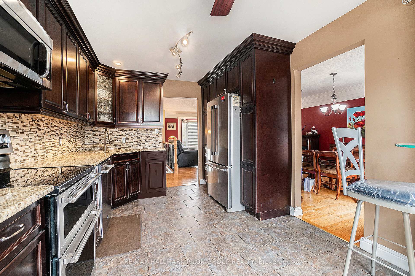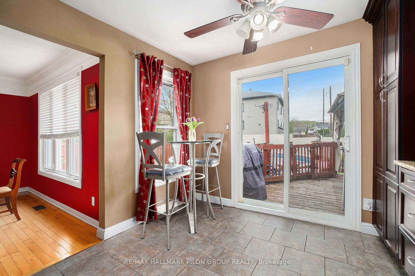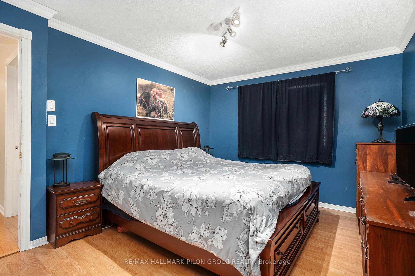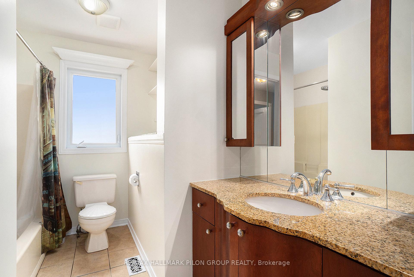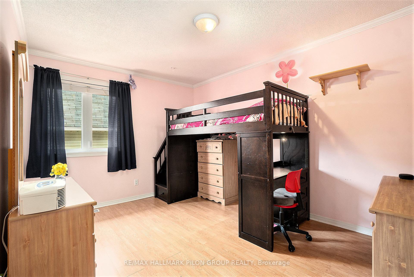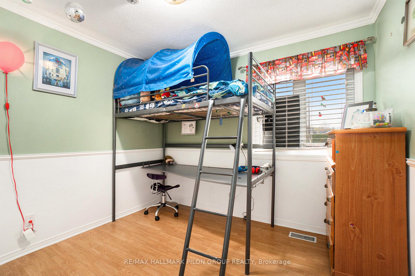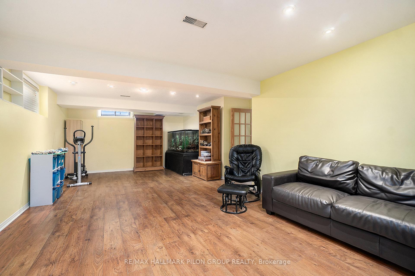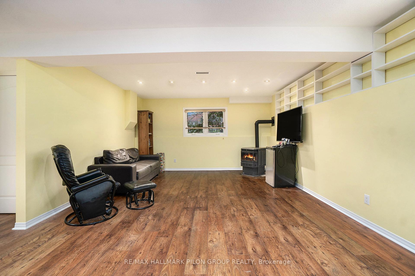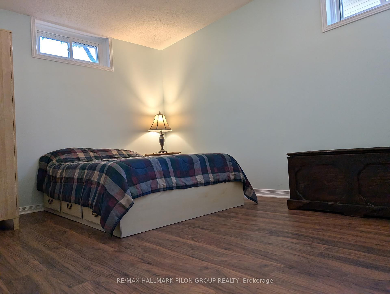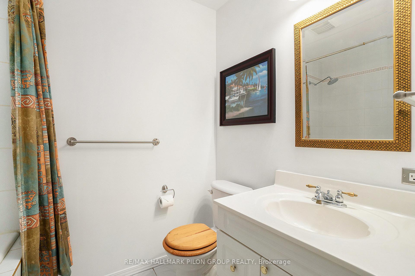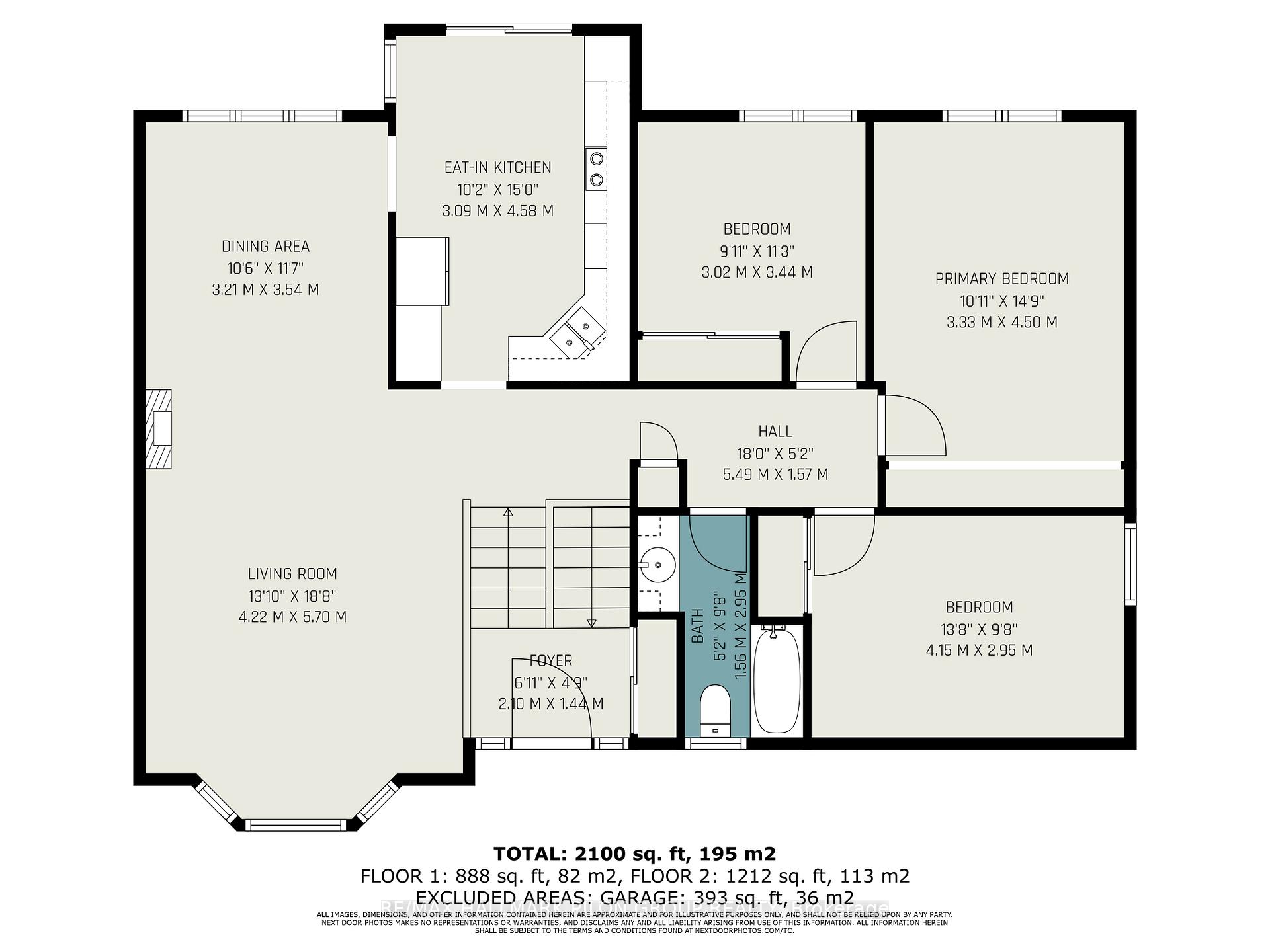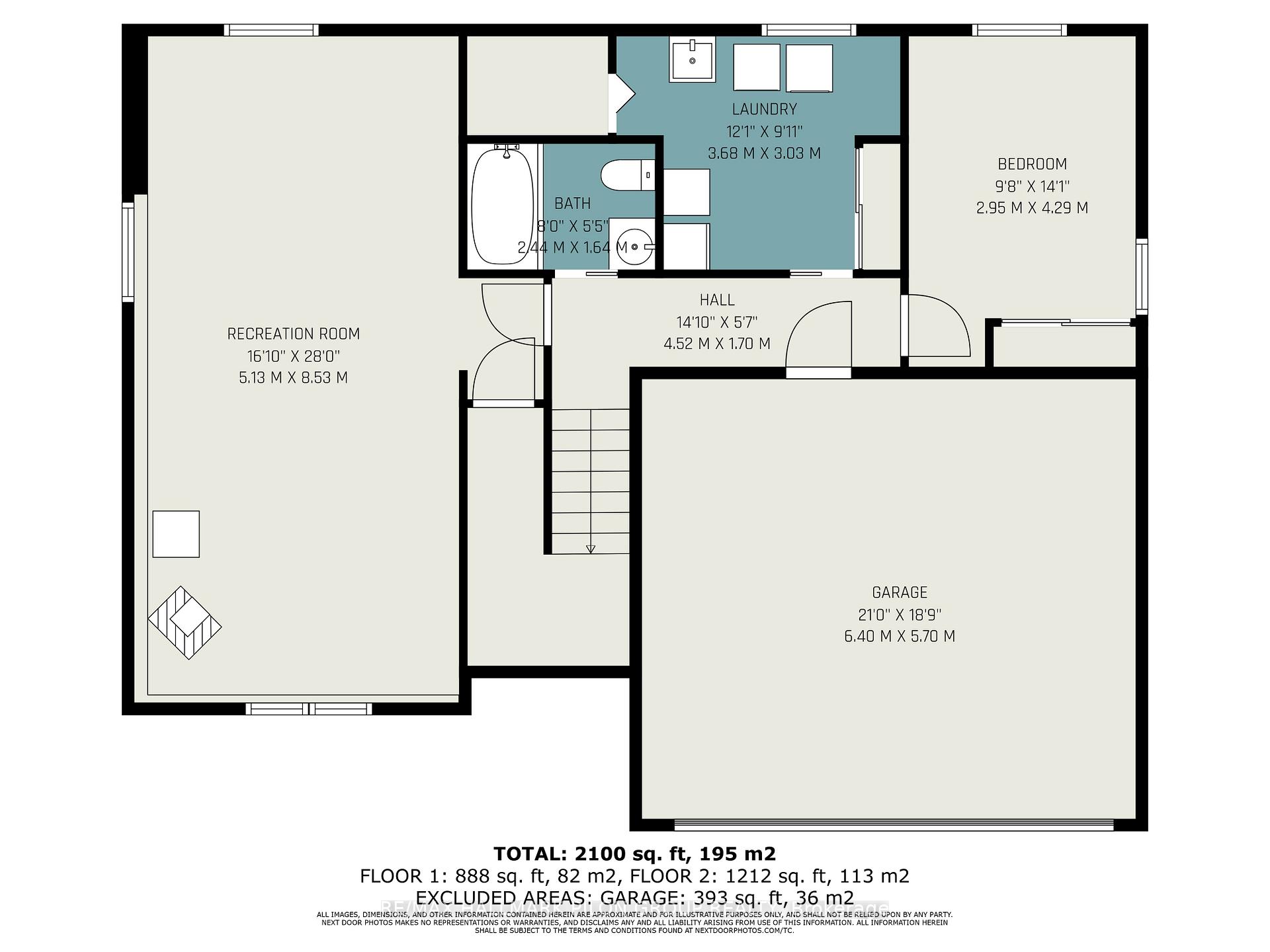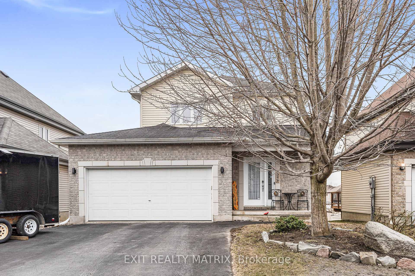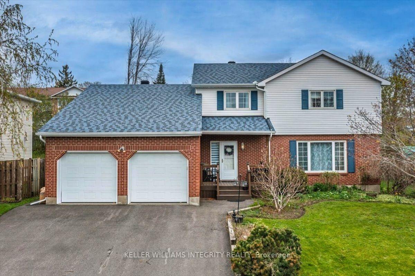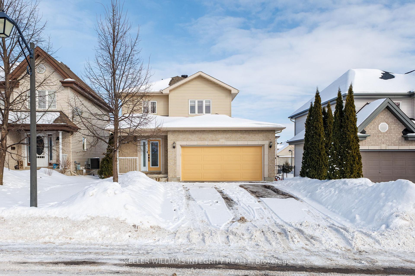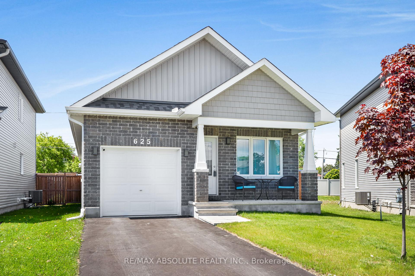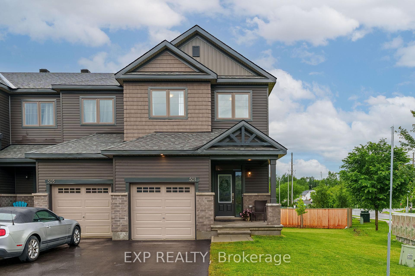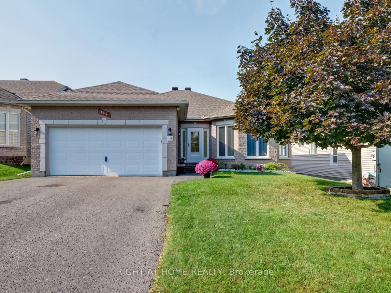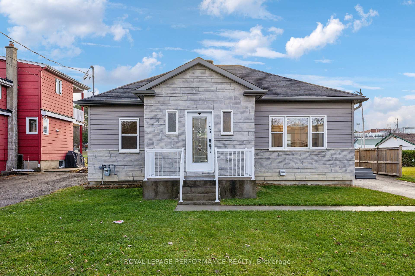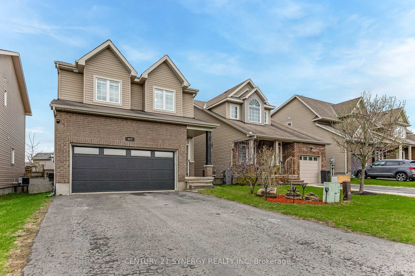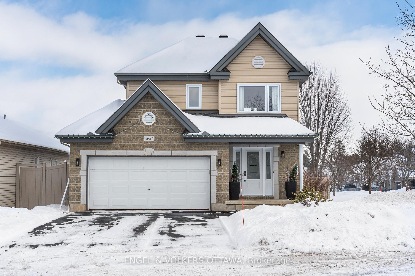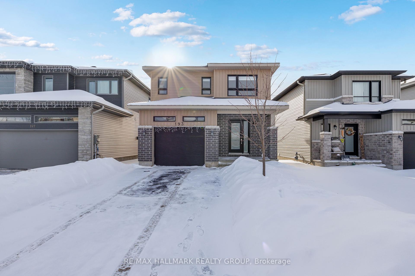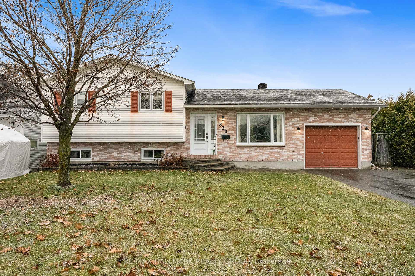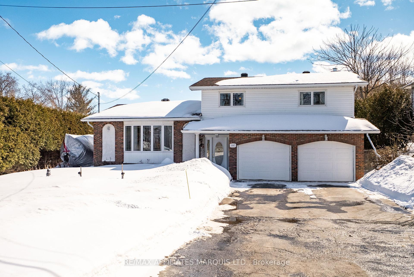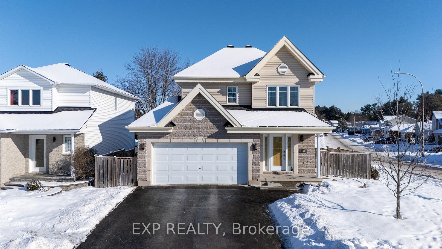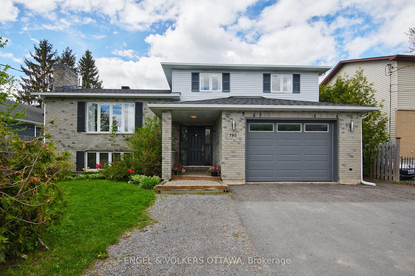Welcome to this exceptional Hi-Ranch offering the perfect blend of comfort, style, and income potential. Thoughtfully updated inside and out, this home sits on a beautifully landscaped lot with a mature tree, perennial gardens, and an unbeatable outdoor entertaining space with oversized yard and shed.Upstairs, the bright open-concept layout features hardwood floors, crown mouldings, and bronze-dipped spindles in the formal living and dining rooms. The updated eat-in kitchen boasts a double oven, dishwasher (2021), and walkout to a spacious deck overlooking your backyard oasis. The primary bedroom features a full wall of closets, while two additional bedrooms and an updated bath complete the main level.The fully finished lower level offers a 4th bedroom, full bath with whirlpool tub, rec room with pellet stove, and a laundry area ideal for a future in-law suite or income-generating apartment with a separate entrance.The landscaped front and backyard are a gardeners dream, with over 35 varieties of perennial flowers, vegetables like asparagus and rhubarb, and 4 types of heirloom fruit bushes (haskaps, gooseberries, blueberries, raspberries) that return each year with minimal effort. Enjoy two large vegetable gardens, a raised garden box, and the shade of a beautiful mature maple. Backyard entertaining is a breeze with a legal fire pit (permit included), Tiki bar, natural gas BBQ, 24' saltwater pool (new filter 2021, motor 2025, cover 2024), and expansive deck. Major upgrades: Metal roof (2019, 44 years remaining on warranty) Gutters with covers (2020) Driveway dug & repaved (2022) Tankless water heater (2019) Furnace & A/C (2020) South-facing fence (2021) Garage door opener (2021) Kitchen (2009), most windows (2010).
Fridge, Stove, Dishwasher, Washer, Dryer
