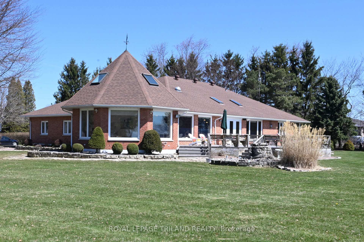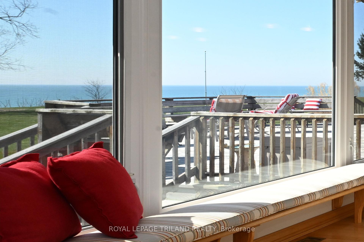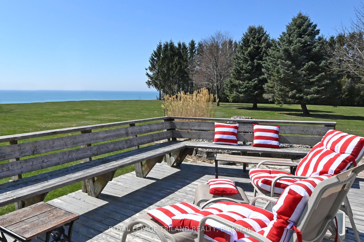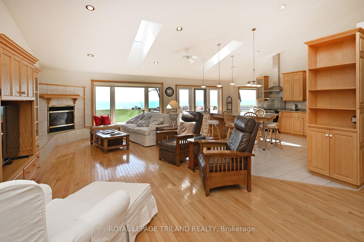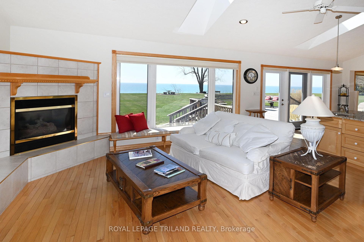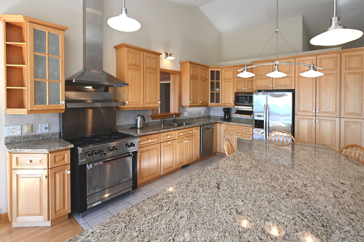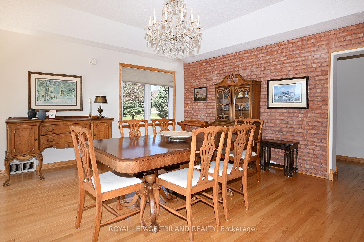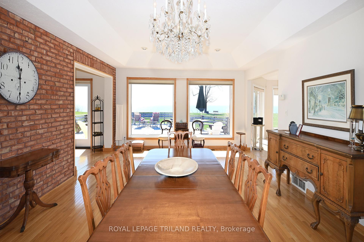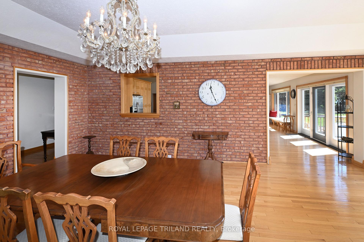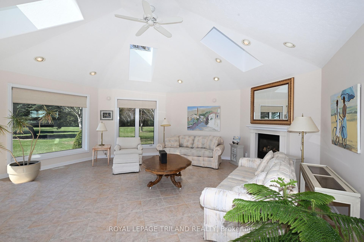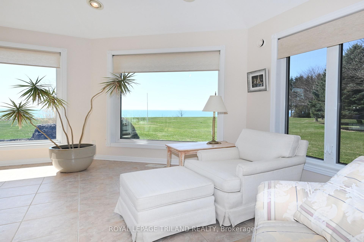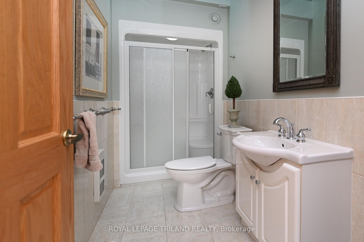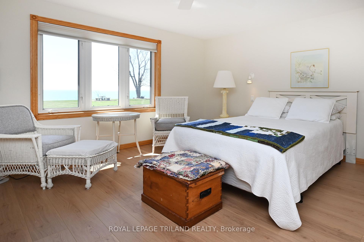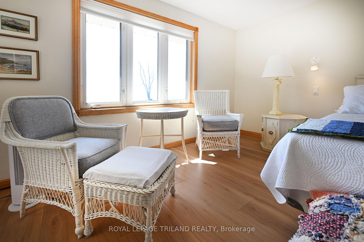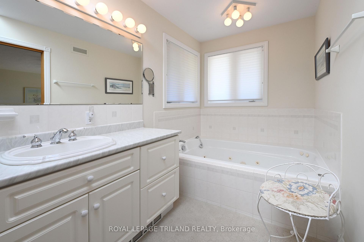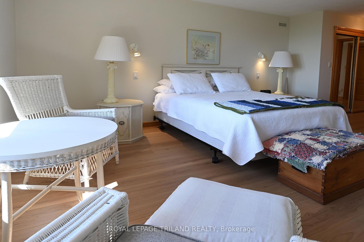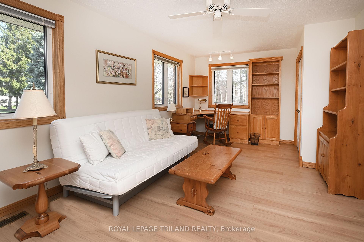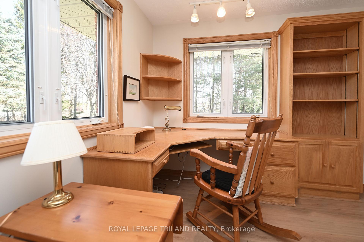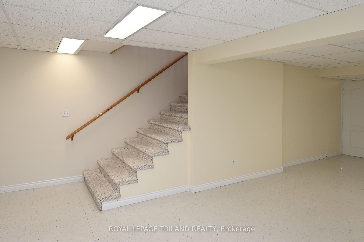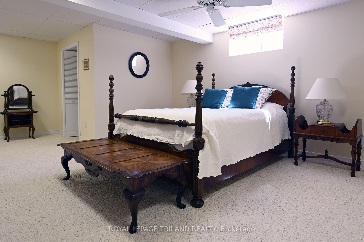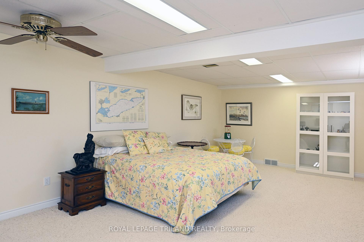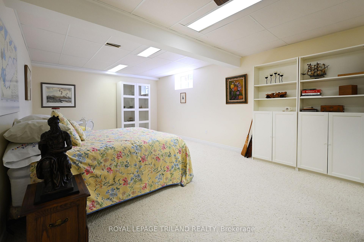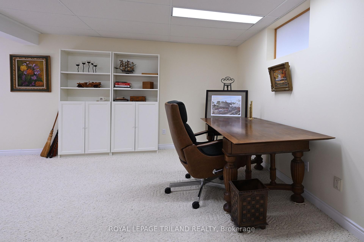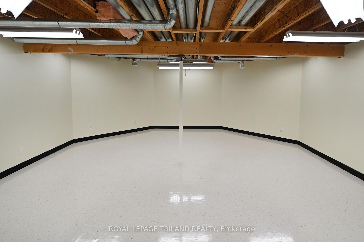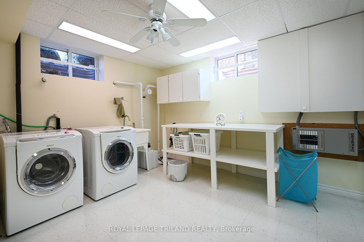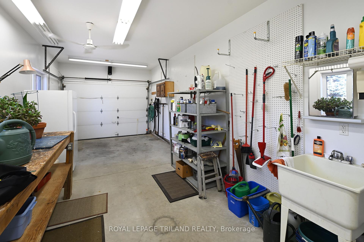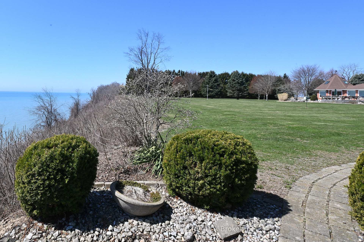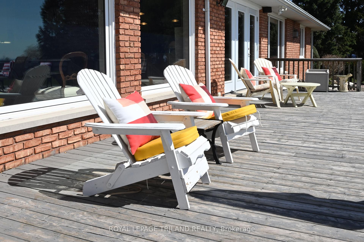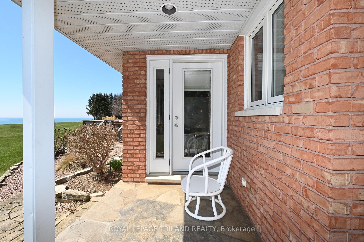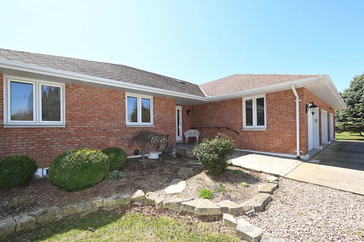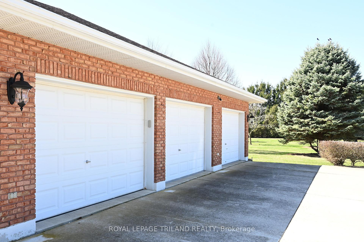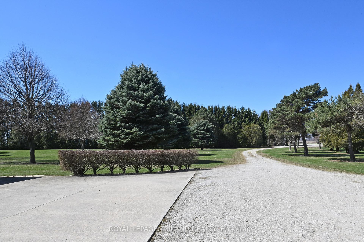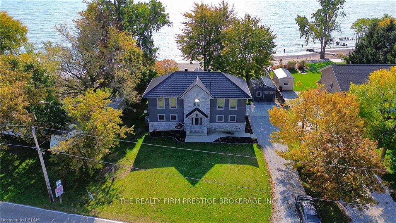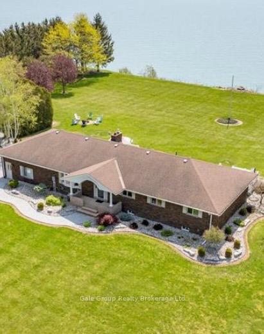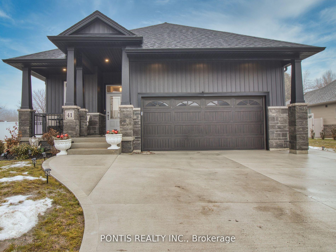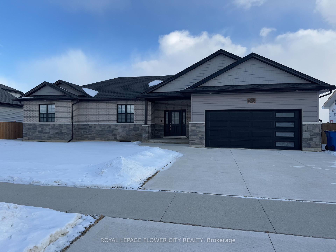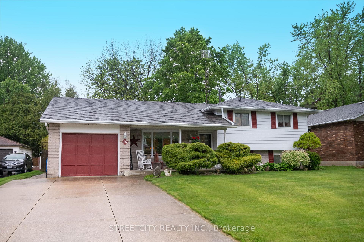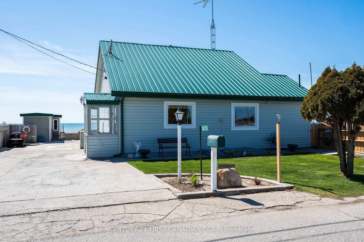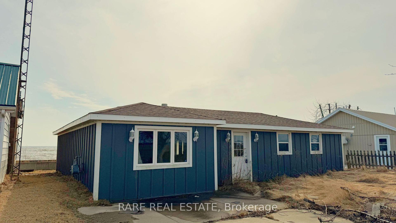Nestled on the picturesque North shore of Lake Erie, the Lakehouse is a fabulous custom-built ranch that offers a luxurious and serene living experience. This property is designed for easy one-floor living, featuring an open and inviting layout that seamlessly blends comfort with elegance. The heart of this home is the expansive great room and kitchen combo, perfect for both relaxing and entertaining bathed in natural light, thanks to the wall-to-wall windows that provide breathtaking, views of the sparkling lake. From here, you can step out onto the south-facing sundeck, an ideal spot for enjoying your morning coffee or hosting evening gatherings. Adjacent to the kitchen is a formal dining room, where you can host dinner parties and family gatherings in style. The main floor also boasts a cozy family room with a fireplace, offering a warm and inviting atmosphere for the whole family. The primary bedroom retreat, featuring a spacious layout and a 5-piece ensuite bathroom. A second guest bedroom on the main floor provides comfort and privacy for visitors. The lower level of the home offers two additional bedrooms for guests or family members, a recreation room, a games room, and laundry area. With ample storage space, this area can be adapted to suit a variety of needs, whether you desire a home gym, office, or additional living quarters. Situated on four manicured acres, the property offers stunning year-round views and plenty of outdoor space to enjoy. A triple car garage with a heated workshop provides ample room for vehicles and hobbies alike. The Lakehouse is conveniently located just 8 minutes from the charming town of Blenheim, ensuring easy access to amenities and services. Whether you are seeking a permanent residence or a vacation retreat, the Lakehouse on Talbot Trail promises an exceptional living...
7154 Talbot Trail
Blenheim, Chatham-Kent $1,399,000Make an offer
4 Beds
3 Baths
2500-3000 sqft
Attached
Garage
Parking for 4
South Facing
Zoning: R3
- MLS®#:
- X12107320
- Property Type:
- Detached
- Property Style:
- Bungalow
- Area:
- Chatham-Kent
- Community:
- Blenheim
- Taxes:
- $9,642 / 2024
- Added:
- April 28 2025
- Lot Frontage:
- 338
- Lot Depth:
- 513.39
- Status:
- Active
- Outside:
- Brick
- Year Built:
- 31-50
- Basement:
- Finished
- Brokerage:
- ROYAL LEPAGE TRILAND REALTY
- Lot :
-
513
338
BIG LOT
- Intersection:
- Rod Road
- Rooms:
- Bedrooms:
- 4
- Bathrooms:
- 3
- Fireplace:
- Utilities
- Water:
- Municipal
- Cooling:
- Central Air
- Heating Type:
- Forced Air
- Heating Fuel:
| Living Room | 10.2 x 8.63m Fireplace , Combined w/Kitchen Main Level |
|---|---|
| Dining Room | 6.72 x 5.08m Main Level |
| Family Room | 6.25 x 6.24m Main Level |
| Primary Bedroom | 7.41 x 4.29m 5 Pc Ensuite , W/O To Porch Main Level |
| Bedroom 2 | 4.4 x 6.24m Main Level |
| Mud Room | 2.67 x 2.85m Access To Garage Main Level |
| Workshop | 10.72 x 3.44m Main Level |
| Bedroom 3 | 4.21 x 7.62m Lower Level |
| Bedroom 4 | 4.19 x 7.02m Lower Level |
| Recreation | 5.53 x 11.08m Lower Level |
| Laundry | 4.24 x 3.14m Lower Level |
| Game Room | 7.89 x 11.25m Lower Level |
Listing Details
Insights
- Luxurious One-Floor Living: This custom-built ranch offers a spacious and elegant open layout, perfect for both relaxation and entertaining, making it ideal for families or those seeking a serene lifestyle.
- Stunning Outdoor Space: Set on four manicured acres with breathtaking views of Lake Erie, this property provides ample outdoor space for recreation and relaxation, enhancing the overall living experience.
- Ample Parking and Workshop: The triple car garage with a heated workshop offers plenty of space for vehicles and hobbies, catering to buyers who value functionality and convenience.
Property Features
Beach
Clear View
Lake/Pond
Marina
Waterfront
