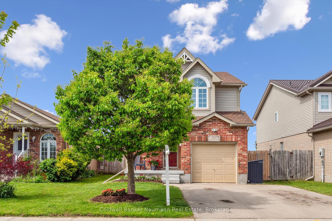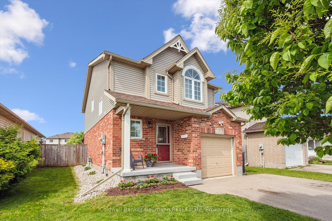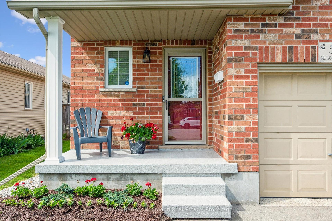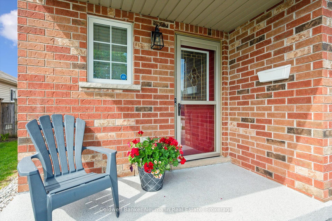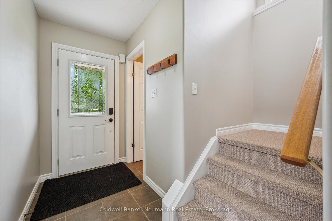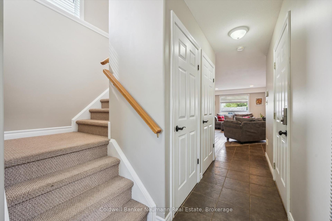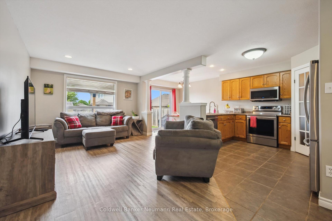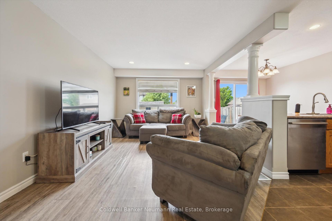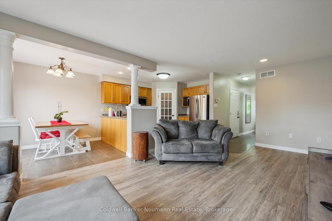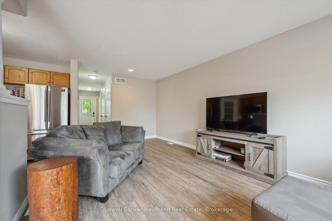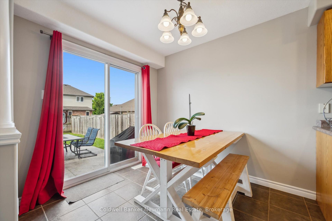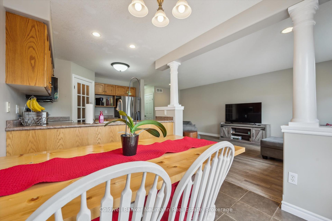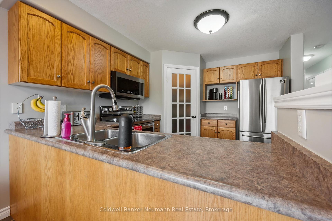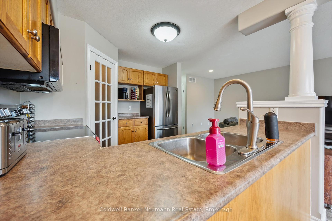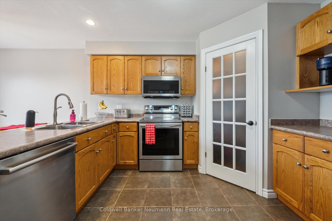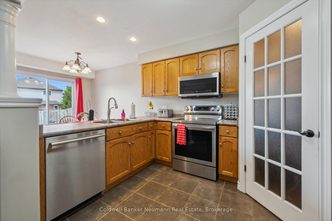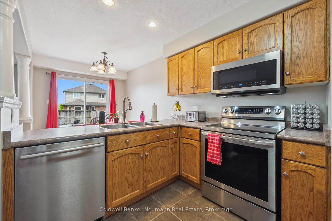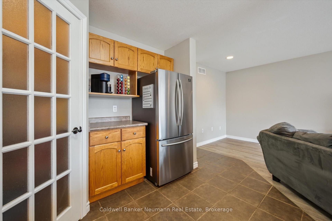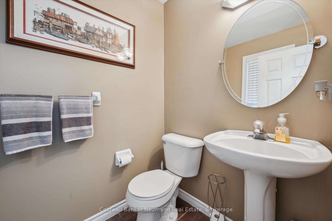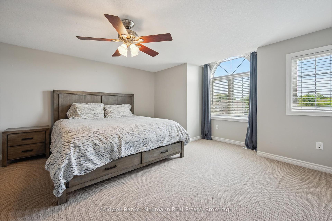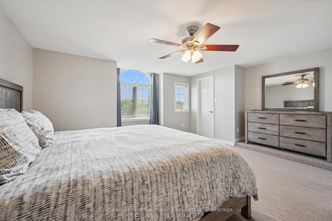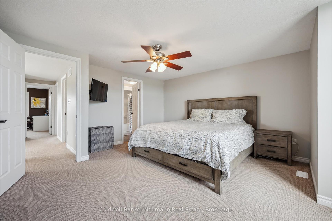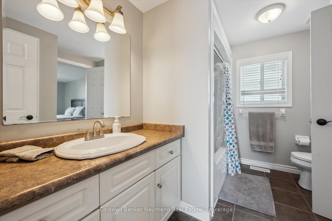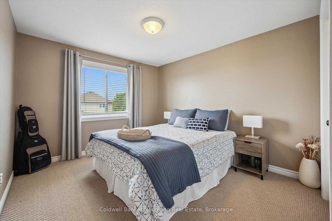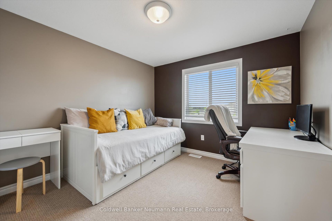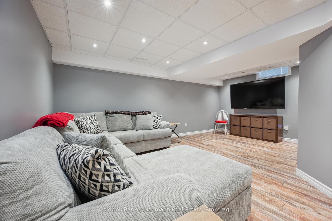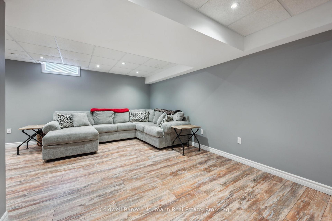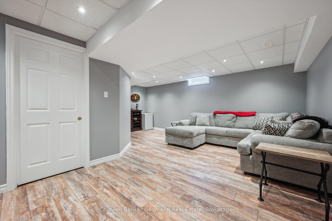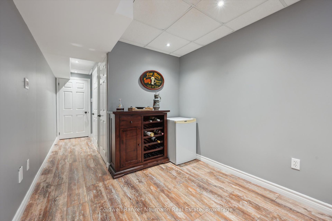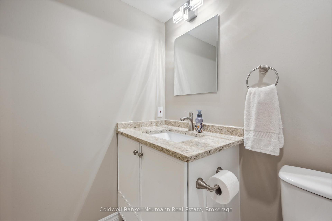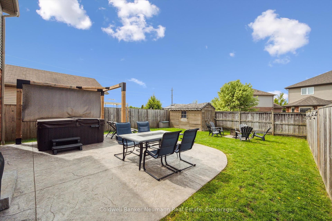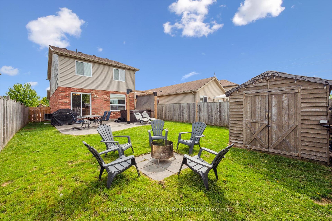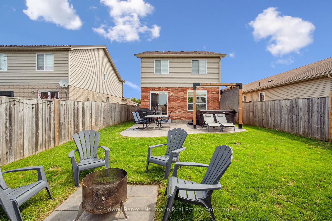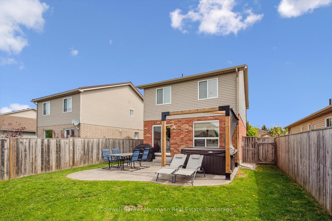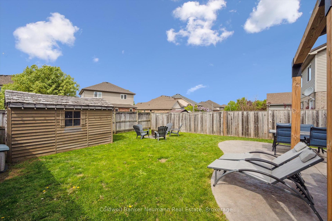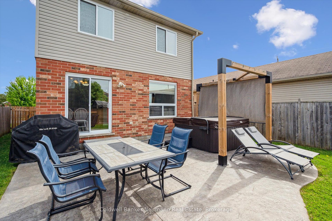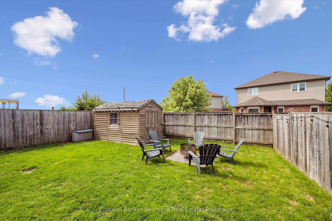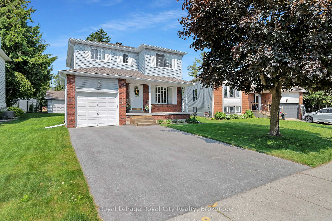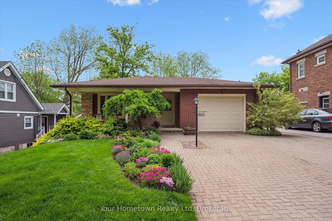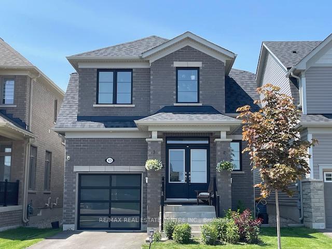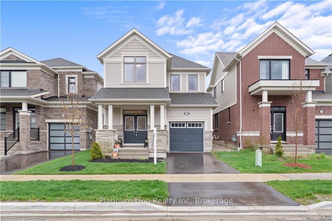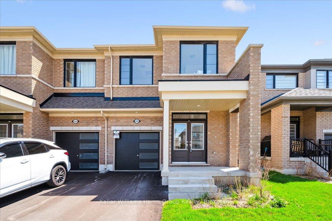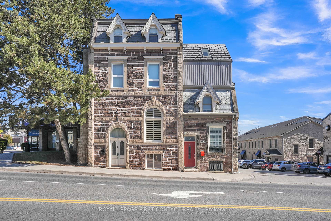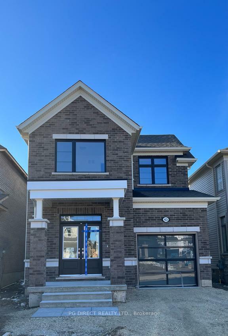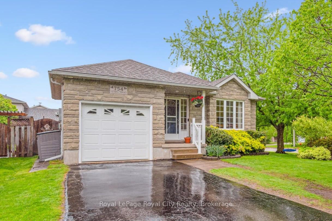This well cared for 3 bedroom, 3 bathroom home with great curb appeal is located on a quiet street close to schools, shopping and restaurants. Features include a finished basement, fully fenced yard, pressed concrete patio, hot tub, gas barbecue line, storage shed with hydro and a large double wide driveway with plenty of parking for guests.
587 Mctavish Street
Fergus, Centre Wellington, Wellington $774,900Make an offer
4 Beds
3 Baths
1100-1500 sqft
Attached
Garage
Parking for 4
South Facing
Zoning: Res
- MLS®#:
- X12178292
- Property Type:
- Detached
- Property Style:
- 2-Storey
- Area:
- Wellington
- Community:
- Fergus
- Taxes:
- $3,340 / 2024
- Added:
- May 28 2025
- Lot Frontage:
- 34.78
- Lot Depth:
- 108.27
- Status:
- Active
- Outside:
- Brick,Vinyl Siding
- Year Built:
- 16-30
- Basement:
- Finished
- Brokerage:
- Coldwell Banker Neumann Real Estate
- Lot :
-
108
34
- Intersection:
- Milburn blvd
- Rooms:
- Bedrooms:
- 4
- Bathrooms:
- 3
- Fireplace:
- Utilities
- Water:
- Municipal
- Cooling:
- Central Air
- Heating Type:
- Forced Air
- Heating Fuel:
| Bathroom | 1.44 x 1.63m 2 Pc Bath Main Level |
|---|---|
| Dining Room | 2.39 x 2.61m Main Level |
| Kitchen | 4.2 x 3.55m Main Level |
| Living Room | 3.4 x 6.2m Main Level |
| Bathroom | 3.03 x 2.35m 4 Pc Bath Second Level |
| Bedroom | 3.07 x 3.38m Second Level |
| Bedroom | 3.05 x 4.13m Second Level |
| Primary Bedroom | 5 x 5m Second Level |
| Bathroom | 1.81 x 1.5m 2 Pc Bath Basement Level |
| Other | 0.64 x 1.5m Basement Level |
| Recreation | 5.74 x 6.05m Basement Level |
| Utility Room | 3.02 x 2.62m Basement Level |
Listing Details
Insights
- Modern Construction: Built in 2024, this property features contemporary design and amenities, ensuring low maintenance and energy efficiency for years to come.
- Ample Parking Space: With a large double wide driveway accommodating up to 5 vehicles, this home is perfect for families or those who frequently host guests.
- Outdoor Entertainment: The fully fenced yard features a pressed concrete patio and a hot tub, providing an ideal space for relaxation and entertaining.

