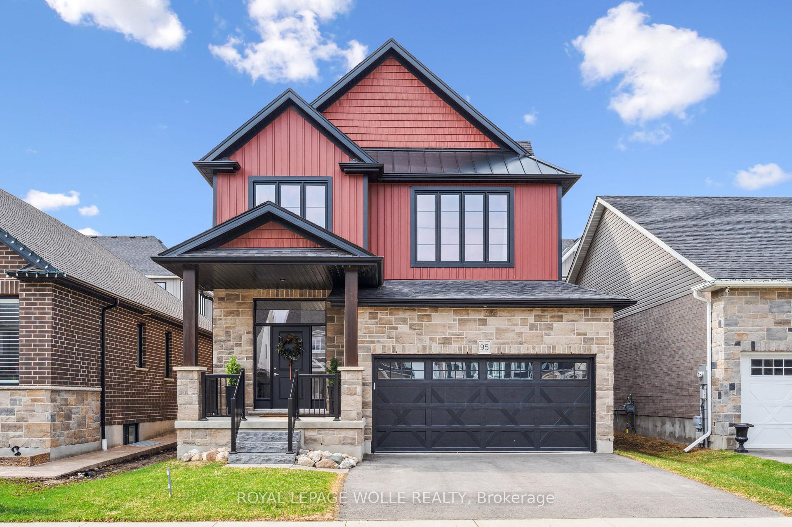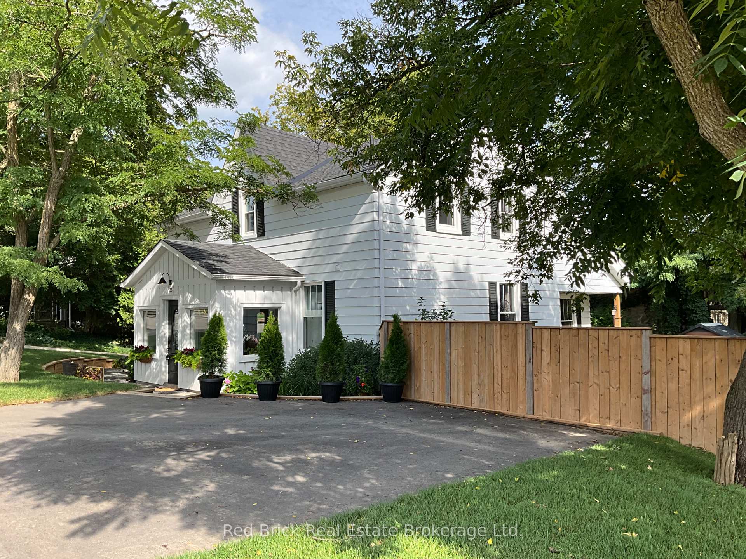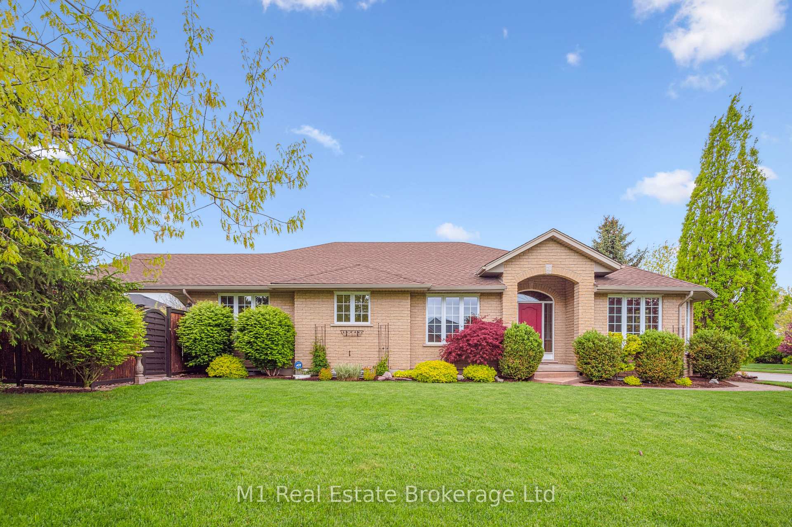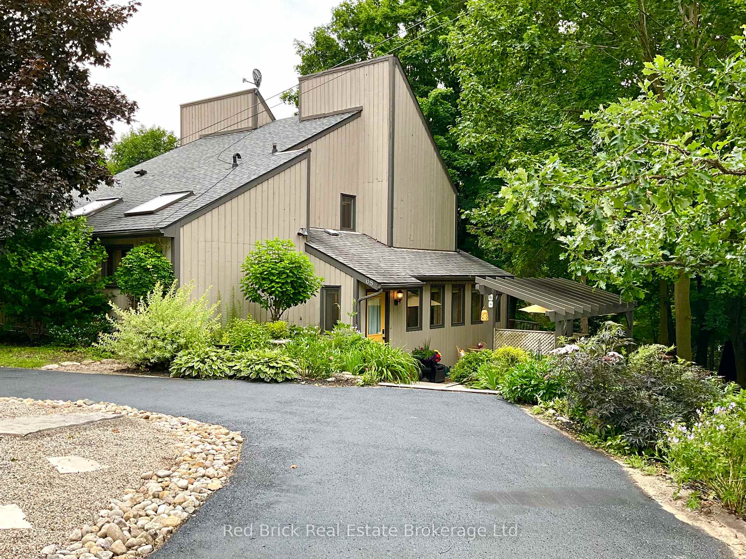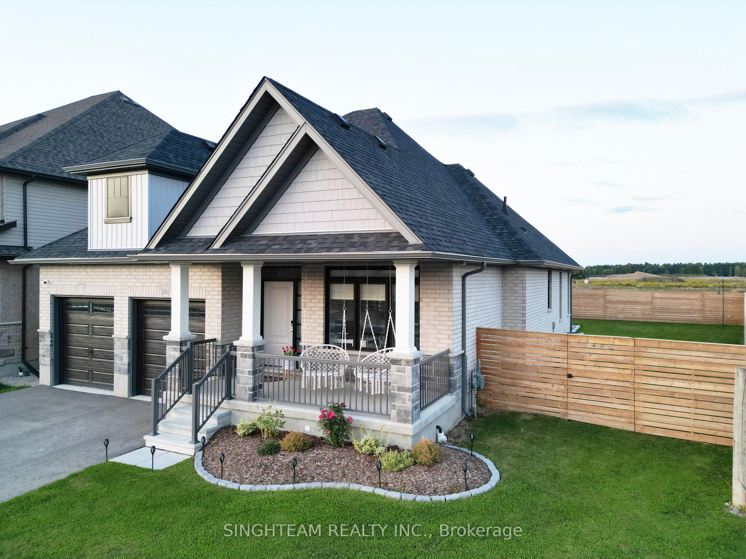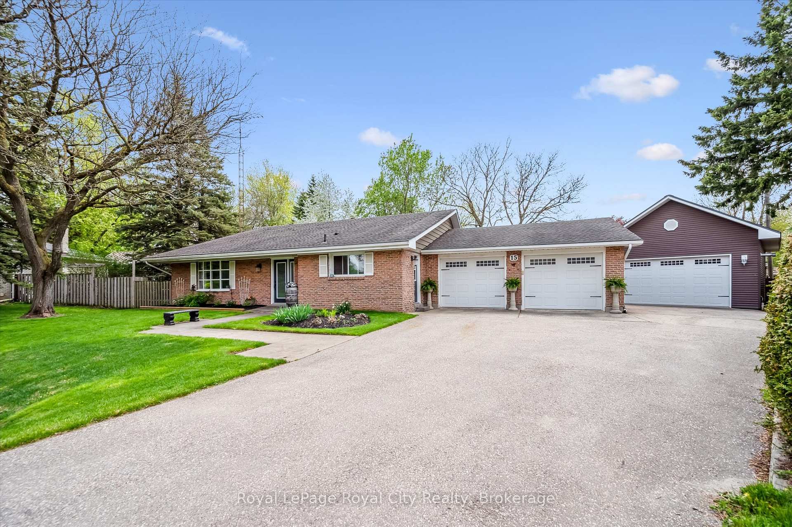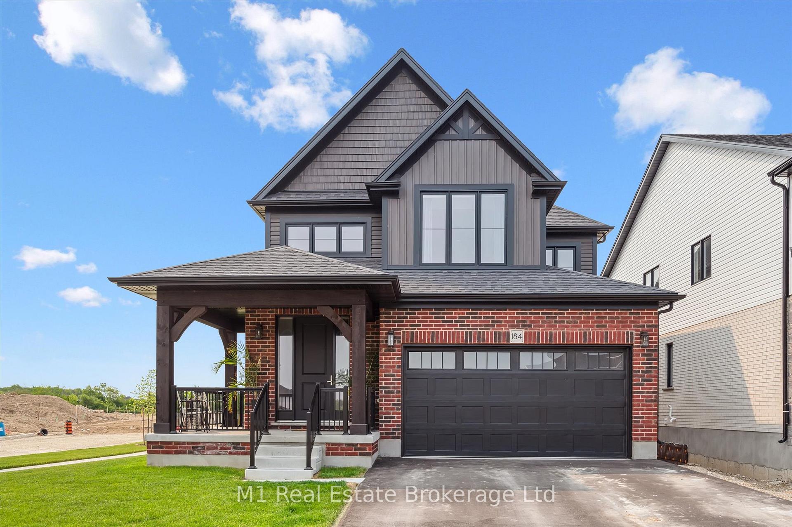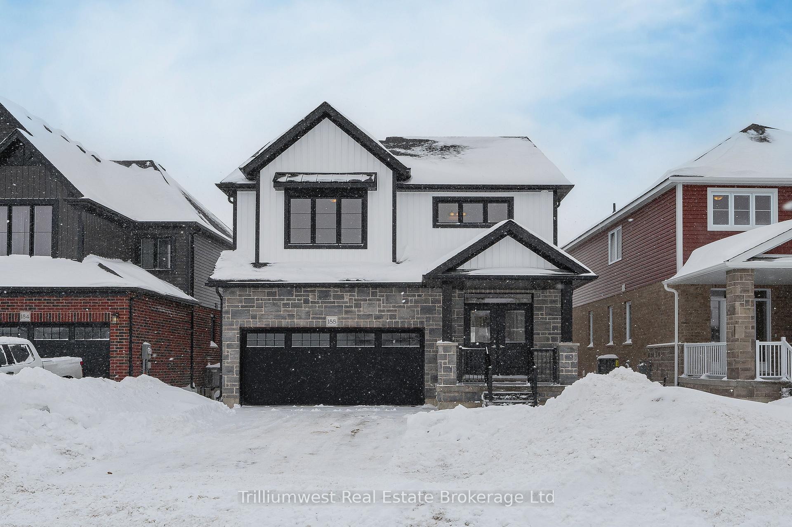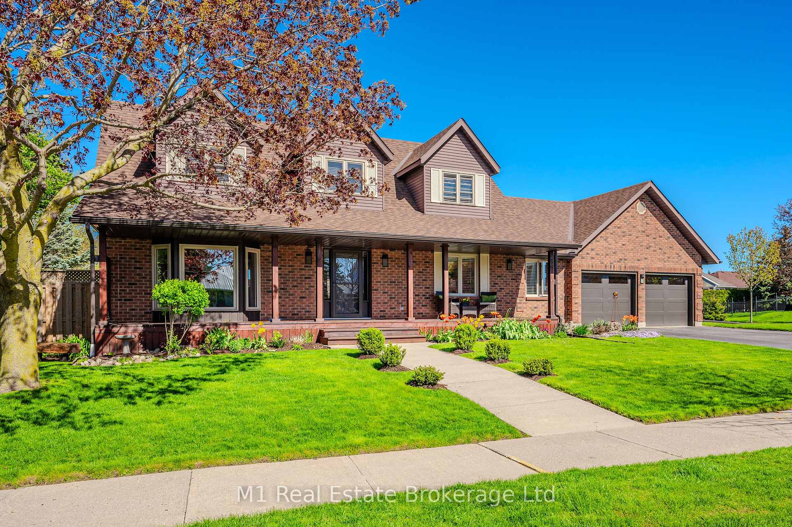Welcome to 95 Harrison Street, a stunning 3 Bedroom, 3 Bathroom Home with over 2300 sq. ft. of living space, located in the new South River neighbourhood of the picturesque Village of Elora. This beautiful Home was built in 2023 and features many upgrades combining modern luxury with timeless design, for the ultimate living experience. As you enter the Home, you are greeted by a spacious Foyer with 10' ceilings, which flows into the expansive open-concept Main Floor living area, that seamlessly blends style and comfort with 5" Hardwood floors, 9' ceilings, and beautiful finishes throughout. The large Living Room is ideal for both relaxing evenings and vibrant entertaining, and has access to the fully fenced Backyard. The heart of the Home is the stunning Kitchen, featuring a large Island, Barzotti cabinetry, and beautiful white quartz counters a dream for both Home Chefs and interior design enthusiasts. Enjoy special meals with family and friends in the well appointed Dining Room, right off the Kitchen. The Main Floor also features a 2-pce Bathroom, and a Mud Room with access to the Garage. Ascend up the Hickory wood staircase to the 2nd Floor, which unveils a spacious Family Room with 10' ceilings and large windows, flooding the space with natural light. The Primary Bedroom serves as a tranquil retreat, complete with a 4-pce Ensuite Bathroom with dual vanity and a tiled glass Shower, and a walk-in Closet. The Second Floor also features two additional Bedrooms, an additional 4-pce Bathroom, and a Laundry Room. The unfinished Basement features a rough-in for a 3-pce Bathroom, and ceilings reaching an impressive height of 8'9". The new South River neighbourhood in Elora will feature parks, walking trails, ponds, etc., making it the perfect setting for families who enjoy the outdoors, while also...
95 Harrison Street
Elora/Salem, Centre Wellington, Wellington $1,169,900Make an offer
3 Beds
3 Baths
2000-2500 sqft
Attached
Garage
Parking for 2
South Facing
- MLS®#:
- X12129580
- Property Type:
- Detached
- Property Style:
- 2-Storey
- Area:
- Wellington
- Community:
- Elora/Salem
- Taxes:
- $5,858 / 2024
- Added:
- May 07 2025
- Lot Frontage:
- 38.12
- Lot Depth:
- 98.61
- Status:
- Active
- Outside:
- Brick,Vinyl Siding
- Year Built:
- 0-5
- Basement:
- Full,Unfinished
- Brokerage:
- ROYAL LEPAGE WOLLE REALTY
- Lot :
-
98
38
- Intersection:
- Haylock Ave. & Harrison St.
- Rooms:
- Bedrooms:
- 3
- Bathrooms:
- 3
- Fireplace:
- Utilities
- Water:
- Municipal
- Cooling:
- Central Air
- Heating Type:
- Forced Air
- Heating Fuel:
| Foyer | 5.23 x 2.97m Main Level |
|---|---|
| Bathroom | 1.55 x 1.55m 2 Pc Bath Main Level |
| Living Room | 7.11 x 4.39m Main Level |
| Kitchen | 2.92 x 4.11m Main Level |
| Dining Room | 3.1 x 4.11m Main Level |
| Mud Room | 2.26 x 4.11m Main Level |
| Family Room | 4.62 x 3.99m Second Level |
| Laundry | 2.26 x 1.93m Second Level |
| Primary Bedroom | 4.52 x 5.56m Second Level |
| Bathroom | 1.55 x 4.24m 4 Pc Ensuite Second Level |
| Bedroom 2 | 3.07 x 3.07m Second Level |
| Bedroom 3 | 3.4 x 3.28m Second Level |
| Bathroom | 3.51 x 1.7m 4 Pc Bath Second Level |
Listing Details
Insights
- Modern Construction: Built in 2024, this home features contemporary design and high-end finishes, ensuring a move-in ready experience without the need for immediate renovations.
- Family-Friendly Neighborhood: Located in the new South River neighborhood, the property is surrounded by parks, walking trails, and recreational facilities, making it ideal for families and outdoor enthusiasts.
- Ample Parking: With a total of 4 parking spaces, this home provides convenience for families or guests, a valuable feature in residential properties.
Property Features
Fenced Yard
Greenbelt/Conservation
Hospital
Park
School
Rec./Commun.Centre
