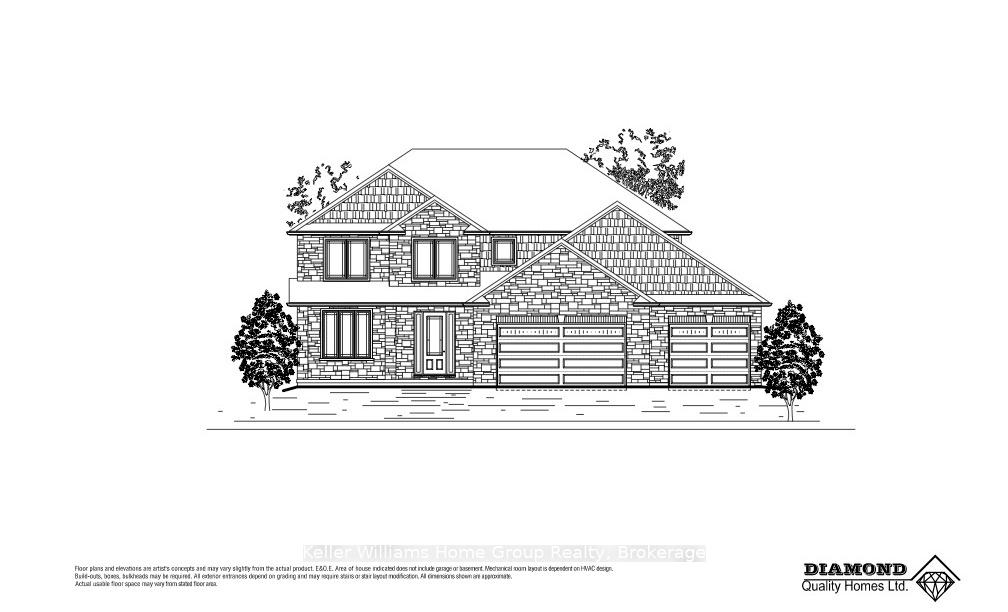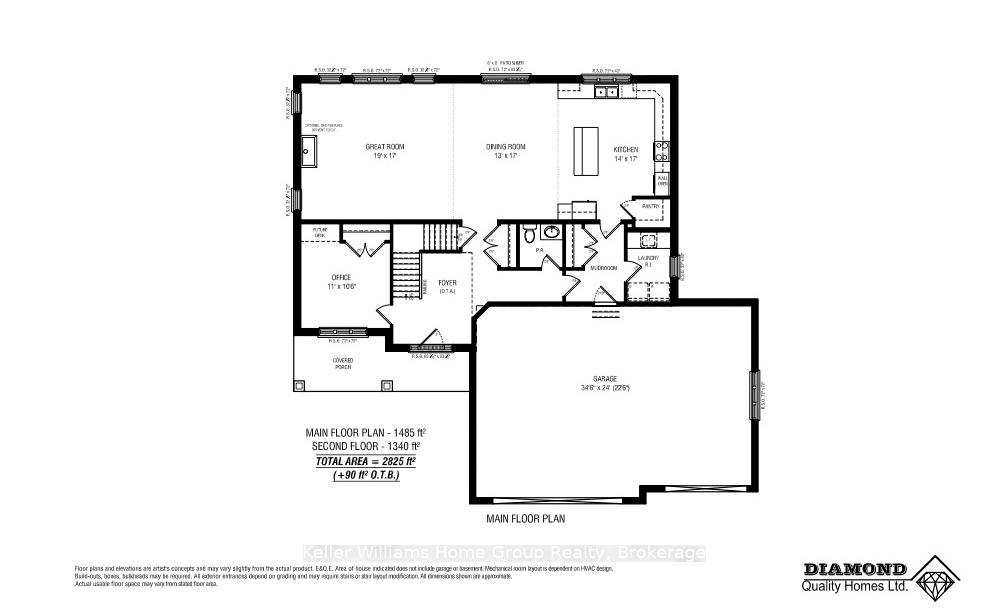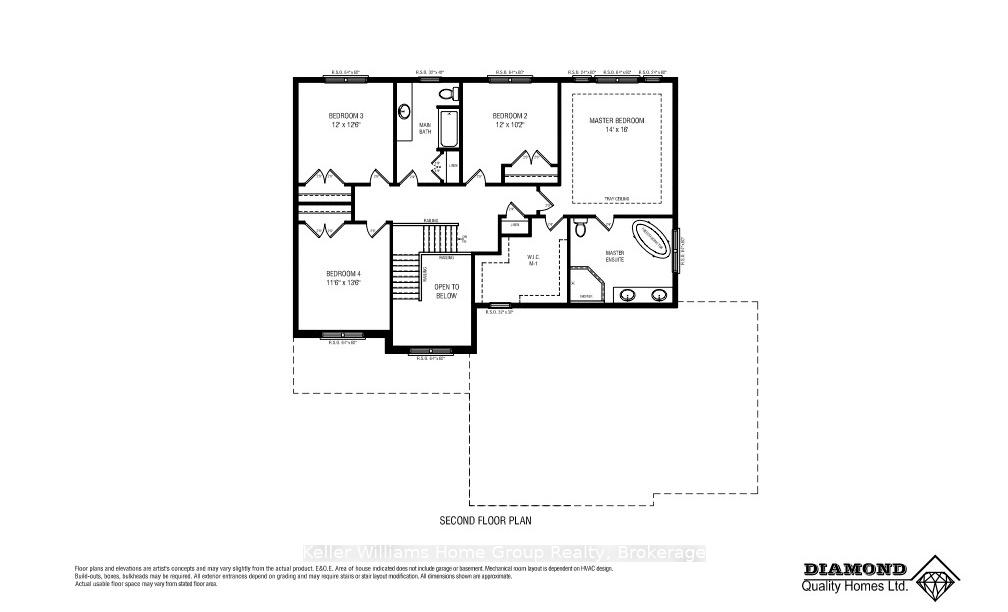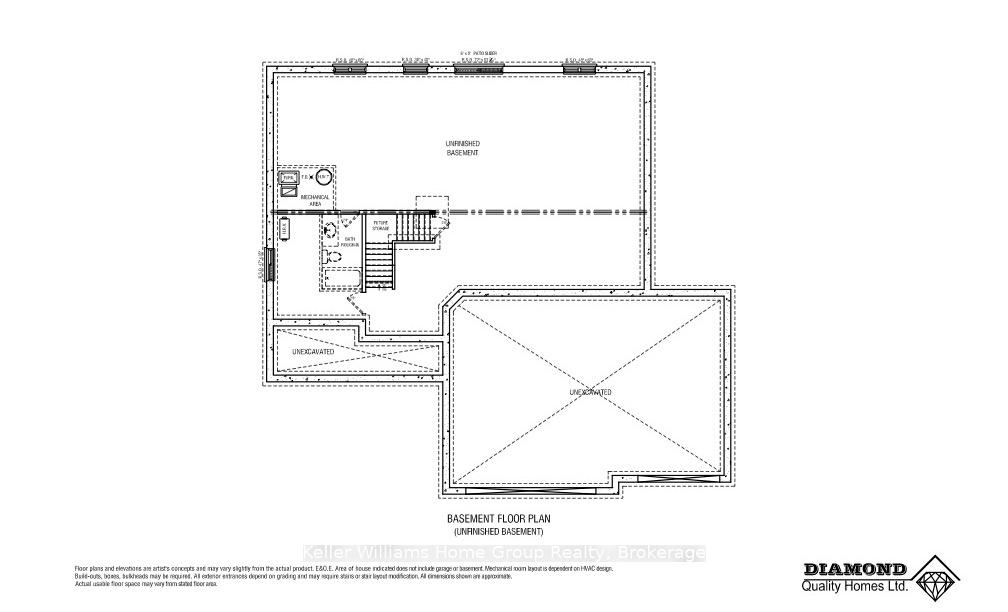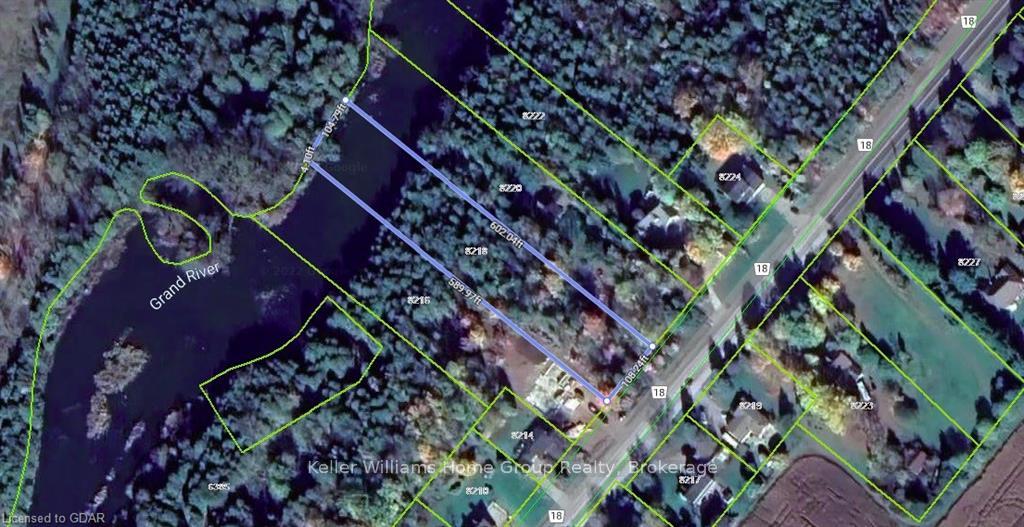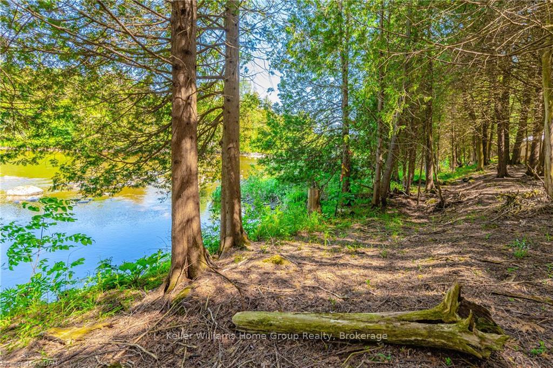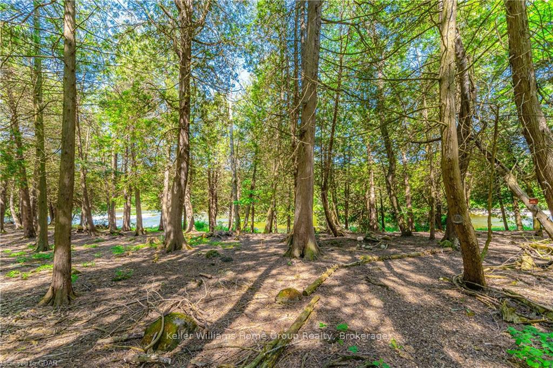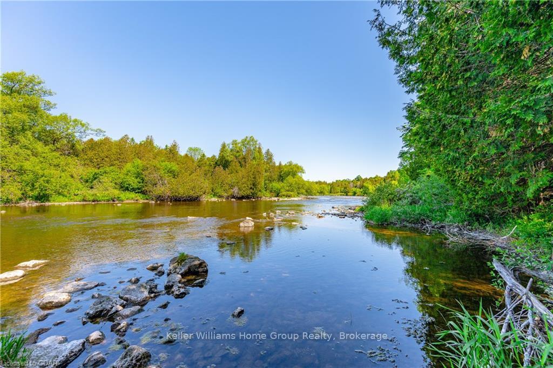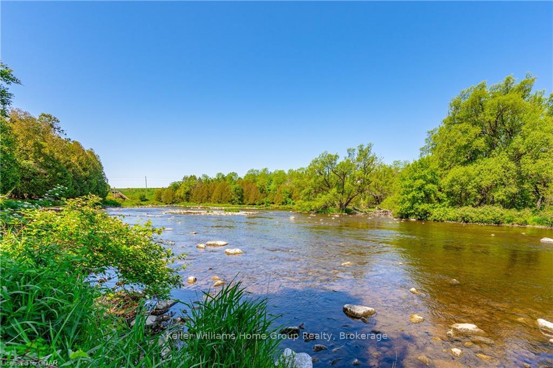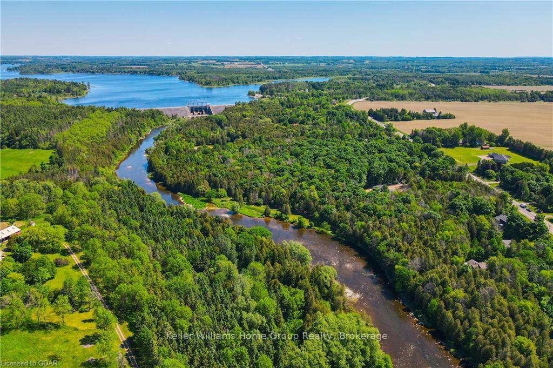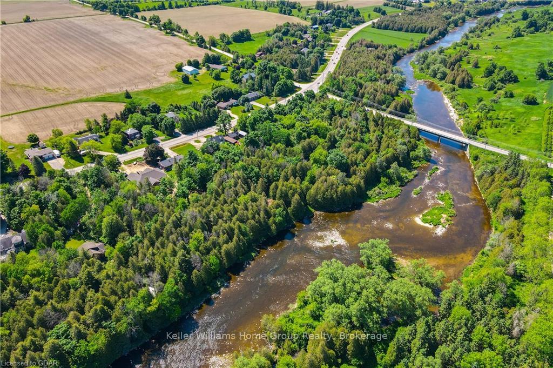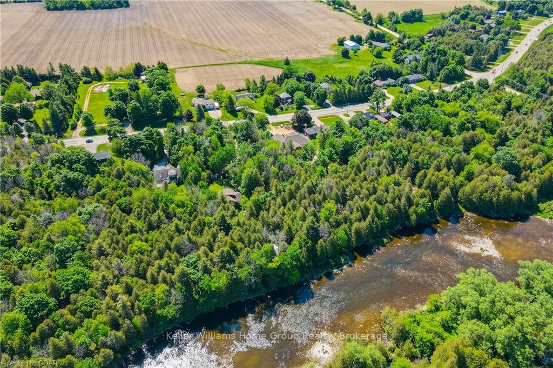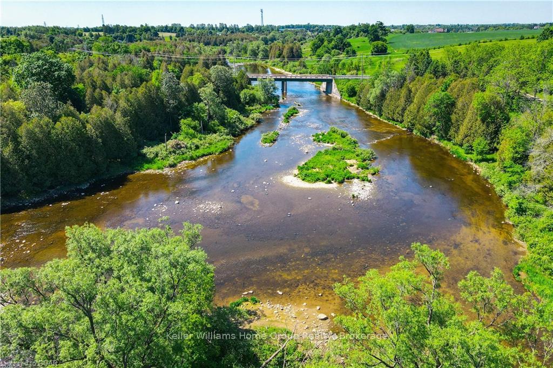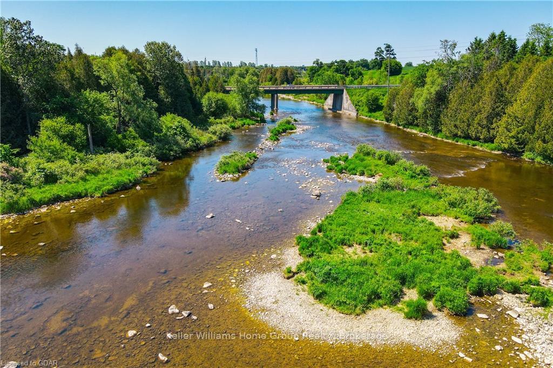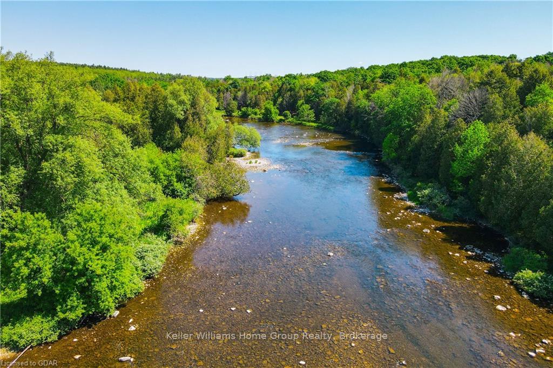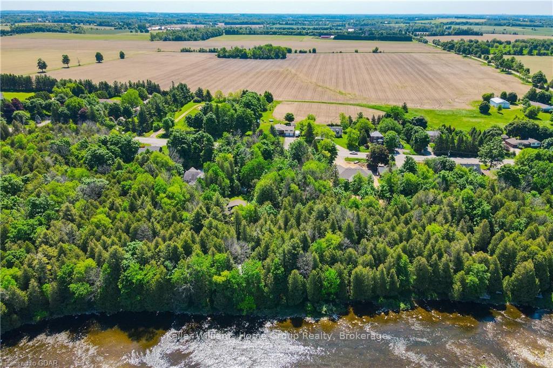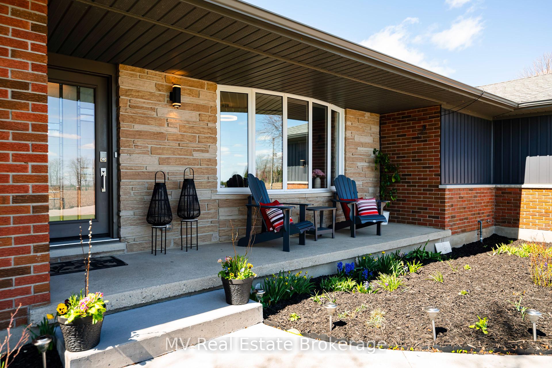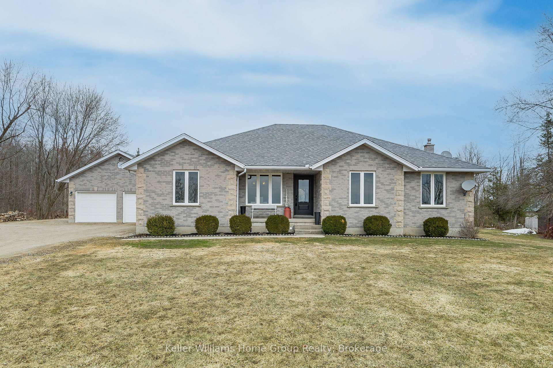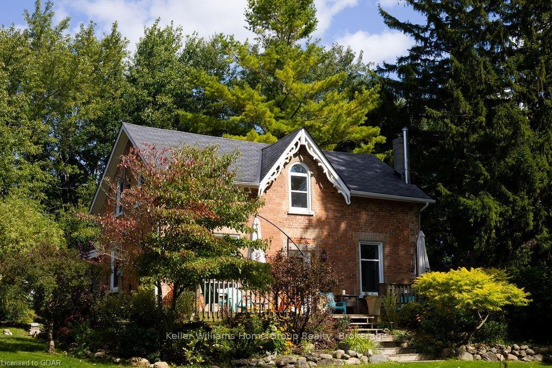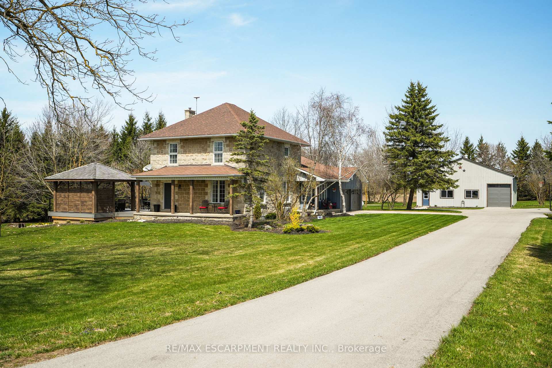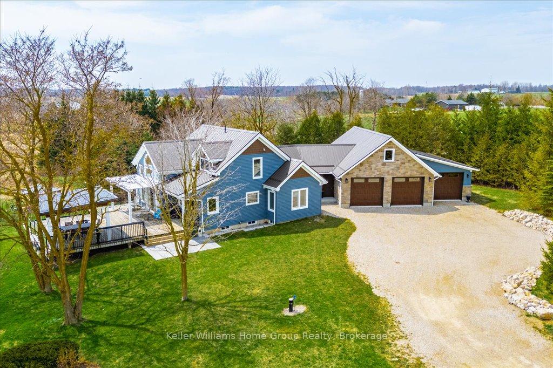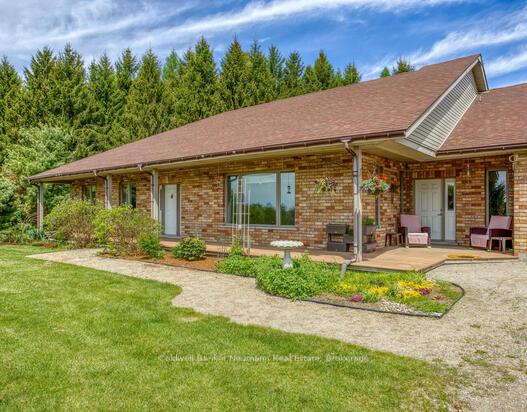Stunning 2 storey home to be built by Diamond Quality Homes, a premium, local builder known for meticulous finish, exceptional quality and an upstanding reputation over many years. Are you looking to build your dream home? Call now to make your own choices and selections for this 2 storey, 4 bedroom, 3 bathroom home with a walk out basement. Backing onto the majestic Grand River on a 1.48 acre (100' x 589') lot with mature trees, privacy and the most special serene setting only 5 minutes from Fergus on a paved road. A country, riverfront setting only minutes to town, you cannot beat the convenience of this amazing property. Commuters will enjoy the short drive to Guelph, KW or 401. An amazing opportunity for those Buyers interested in building their own custom home.
8218 Wellington Rd 18
Rural Centre Wellington East, Centre, Wellington $2,100,000Make an offer
4 Beds
3 Baths
2500-3000 sqft
Attached
Garage
Parking for 6
North Facing
Zoning: r1a
- MLS®#:
- X12117366
- Property Type:
- Detached
- Property Style:
- 2-Storey
- Area:
- Wellington
- Community:
- Rural Centre Wellington East
- Taxes:
- $0 / 2025
- Added:
- May 01 2025
- Lot Frontage:
- 105
- Lot Depth:
- 590
- Status:
- Active
- Outside:
- Vinyl Siding,Brick
- Year Built:
- New
- Basement:
- Walk-Out,Unfinished
- Brokerage:
- Keller Williams Home Group Realty
- Lot :
-
590
105
BIG LOT
- Intersection:
- 2nd Line & Wellington Rd 18
- Rooms:
- Bedrooms:
- 4
- Bathrooms:
- 3
- Fireplace:
- Utilities
- Water:
- Well
- Cooling:
- Central Air
- Heating Type:
- Forced Air
- Heating Fuel:
| Kitchen | 5.18 x 4.27m Main Level |
|---|---|
| Dining Room | 5.18 x 3.96m Main Level |
| Great Room | 5.79 x 5.18m Main Level |
| Office | 3.35 x 3.2m Main Level |
| Bathroom | 0 2 Pc Bath Main Level |
| Primary Bedroom | 4.88 x 4.27m Second Level |
| Bathroom | 0 5 Pc Ensuite Second Level |
| Bathroom | 0 4 Pc Bath Second Level |
| Bedroom | 3.66 x 3.1m Second Level |
| Bedroom | 3.81 x 3.66m Second Level |
| Bedroom | 4.11 x 3.51m Second Level |
Property Features
Greenbelt/Conservation
River/Stream
School
School Bus Route
Waterfront
Wooded/Treed
