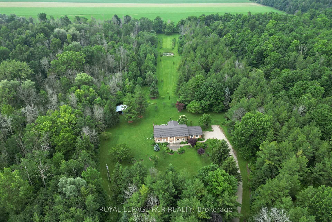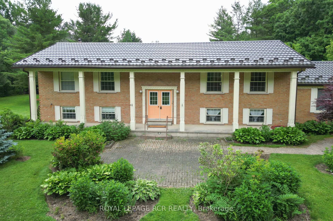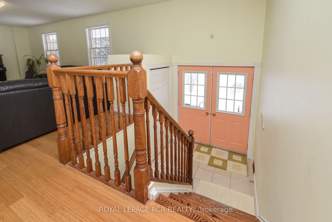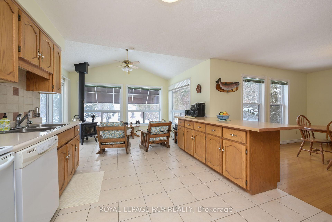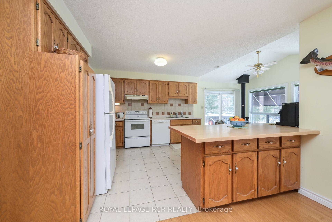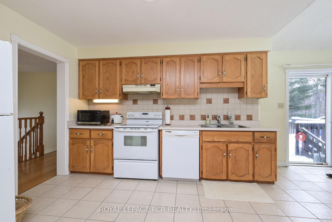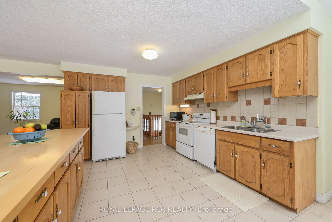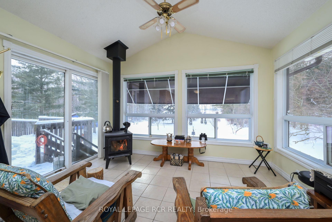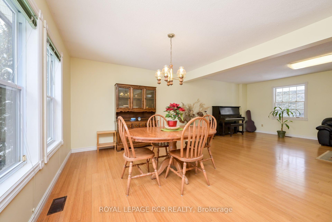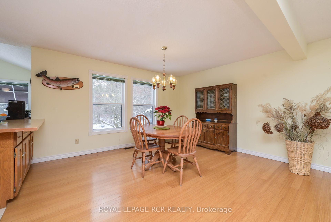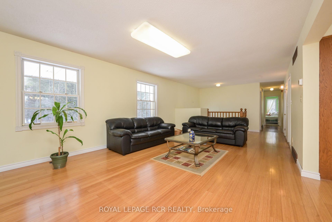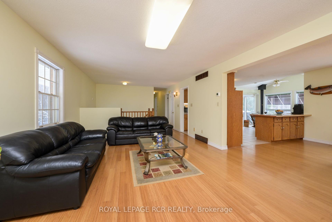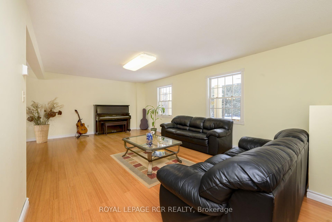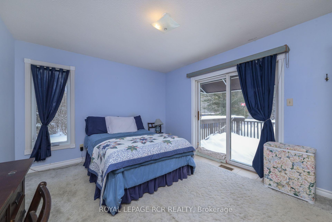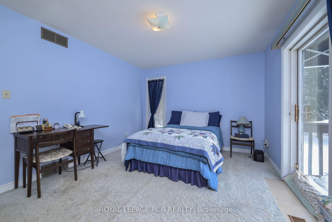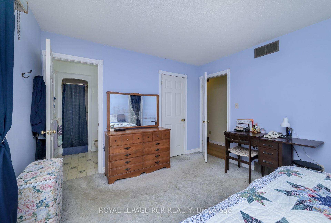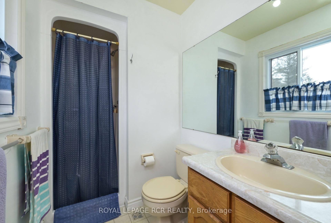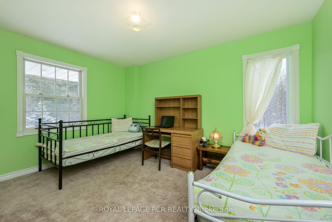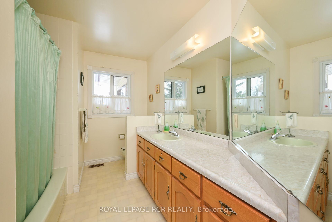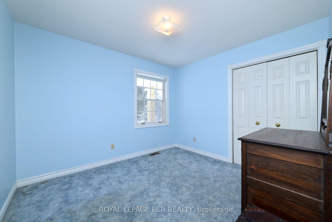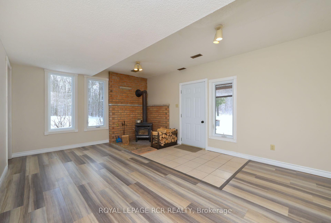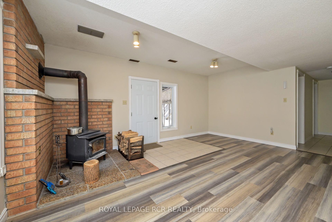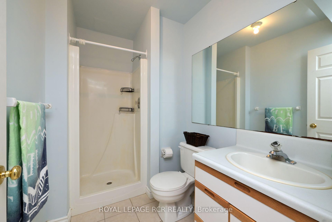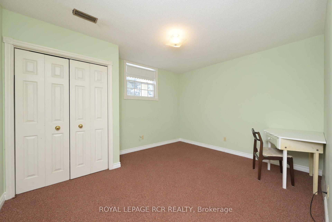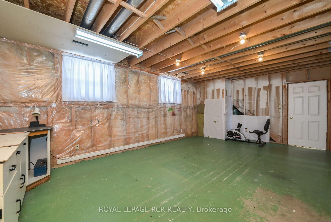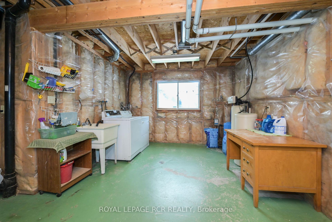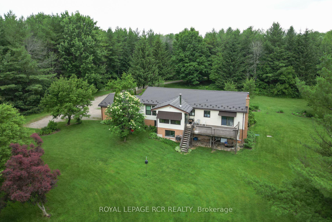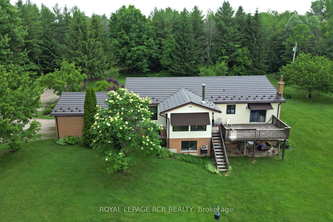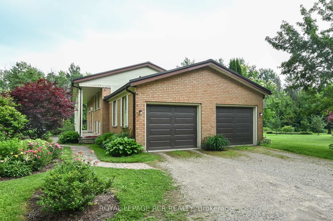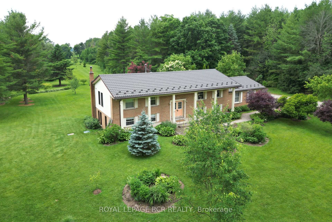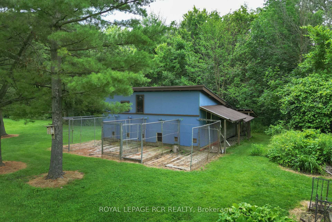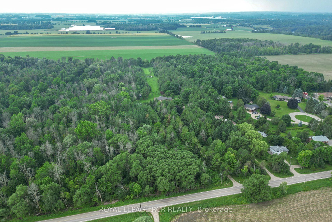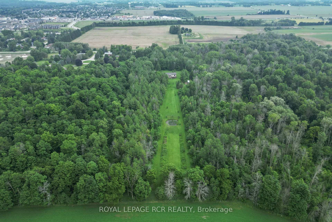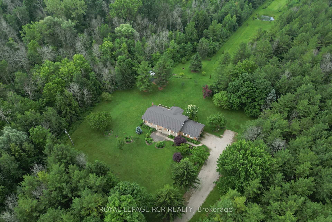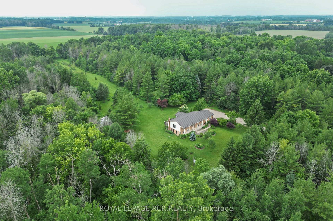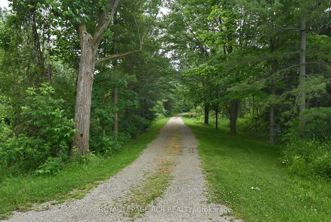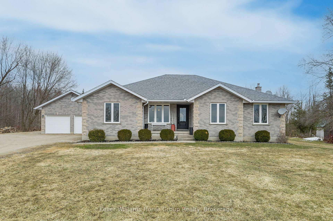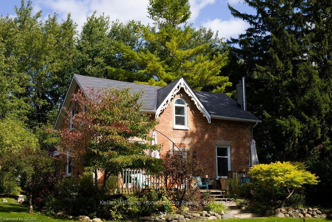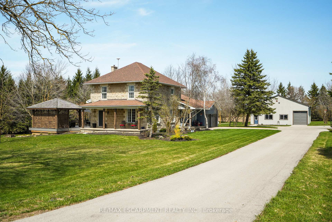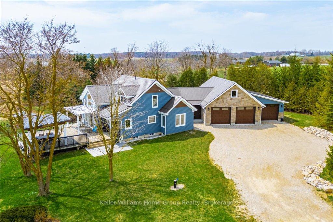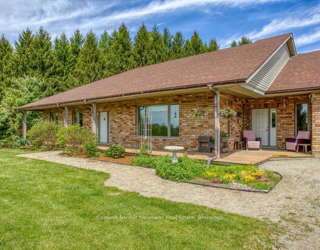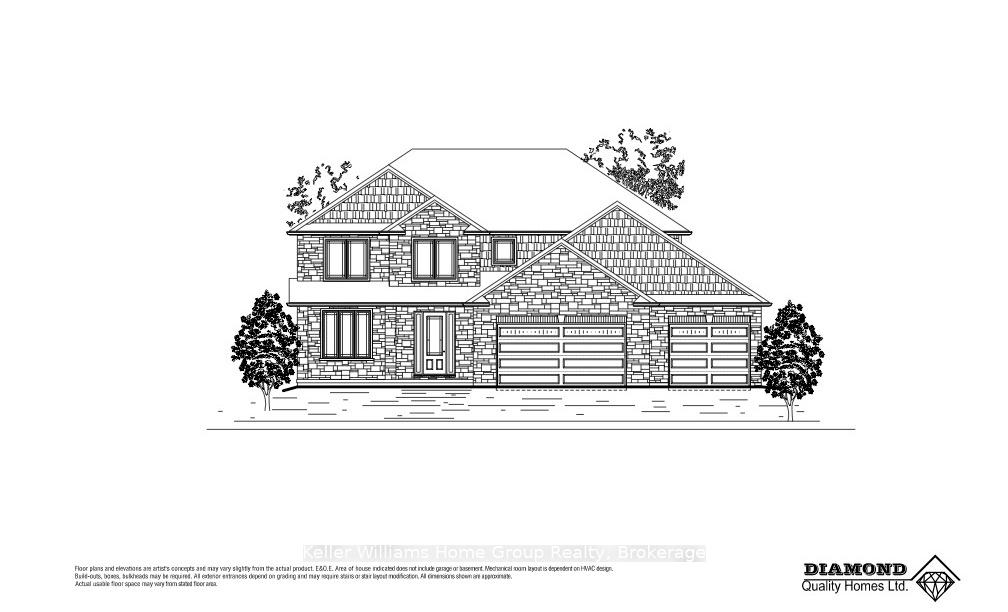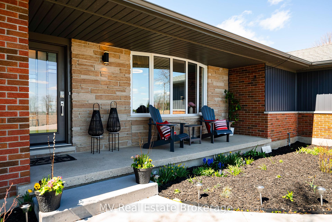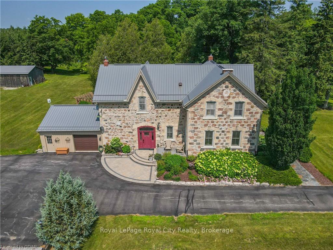Located on the edge of the charming town of Fergus, this country property offers a serene escape from the hustle & bustle of city life. Situated on 32 ac of lush greenery, forest, & walking trails for a perfect blend of comfort & nature. The home exudes warmth & character with its classic country design. Large windows throughout the home allow an abundance of natural light, offering private & serene views of the surrounding landscape. The open-concept layout creates a sense of spaciousness. 3 Beds & 2 baths on the main level, eat-in kitchen, dining & living room. The lower level offers an additional bed & bath, rec room, office, walk-out to yard, as well as a separate entrance to the garage. The property includes additional amenities such as a hobby barn that is being used as a kennel but doubles as a chicken coop. Also great for those seeking additional storage space. The surrounding land offers potential for various recreational activities from hiking & bird watching to gardening & outdoor gatherings.
919 Guelph Road
Rural Centre Wellington East, Centre, Wellington $1,789,000Make an offer
4 Beds
3 Baths
1500-2000 sqft
Attached
Garage
Parking for 10
West Facing
Zoning: A & EP
- MLS®#:
- X12115635
- Property Type:
- Detached
- Property Style:
- Bungalow-Raised
- Area:
- Wellington
- Community:
- Rural Centre Wellington East
- Taxes:
- $4,238.56 / 2024
- Added:
- May 01 2025
- Lot Frontage:
- 923.07
- Lot Depth:
- 1424.37
- Status:
- Active
- Outside:
- Brick,Vinyl Siding
- Year Built:
- Basement:
- Full,Walk-Out
- Brokerage:
- ROYAL LEPAGE RCR REALTY
- Lot :
-
1424
923
BIG LOT
- Lot Irregularities:
- Irregular - 32 acres
- Intersection:
- 2nd Line
- Rooms:
- Bedrooms:
- 4
- Bathrooms:
- 3
- Fireplace:
- Utilities
- Water:
- Well
- Cooling:
- Central Air
- Heating Type:
- Forced Air
- Heating Fuel:
| Living Room | 4.04 x 7.06m Bamboo , Open Concept , Window Upper Level |
|---|---|
| Dining Room | 4.3 x 3.6m Bamboo , Window , Combined w/Kitchen Upper Level |
| Kitchen | 6.39 x 3.83m Tile Floor , Eat-in Kitchen , Walk-Out Upper Level |
| Primary Bedroom | 3.43 x 4.24m Walk-Out , Walk-In Closet(s) , 3 Pc Ensuite Upper Level |
| Bedroom 2 | 3.02 x 3.33m Broadloom , Closet , Window Upper Level |
| Bedroom 3 | 2.88 x 4.04m Broadloom , Closet , Window Upper Level |
| Laundry | 3.6 x 2.97m Unfinished Lower Level |
| Bedroom 4 | 3.42 x 4.06m Broadloom , Closet , Window Lower Level |
| Recreation | 5.41 x 3.9m Wood Stove , Walk-Out , Vinyl Floor Lower Level |
| Office | 3.43 x 2.72m Window , Vinyl Floor Lower Level |
| Other | 6.91 x 4.04m Unfinished Lower Level |
| Other | 9.01 x 2.69m Unfinished Lower Level |
Listing Details
Insights
- Expansive Natural Surroundings: The property spans 32 acres of lush greenery, offering a serene escape with opportunities for hiking, bird watching, and gardening, making it ideal for nature lovers and outdoor enthusiasts.
- Spacious and Versatile Living Space: With 4 bedrooms and 3 bathrooms, including a walk-out lower level, the home provides ample space for families and guests, along with a flexible layout that can accommodate various living arrangements.
- Ample Parking and Storage: The property features a total of 12 parking spaces and includes a hobby barn that can serve multiple purposes, from storage to a kennel or chicken coop, enhancing its utility for buyers with diverse needs.
Property Features
School
School Bus Route

