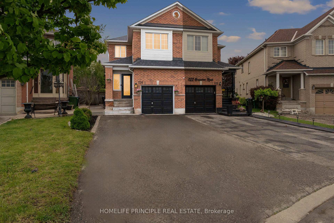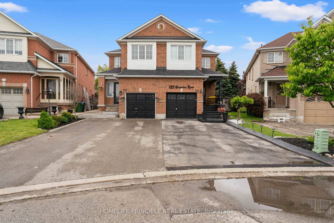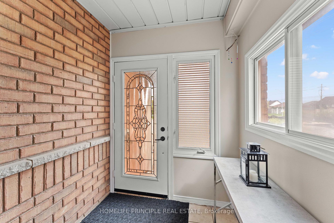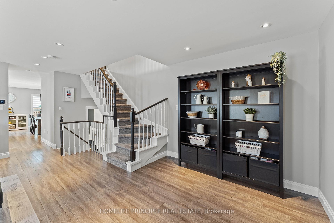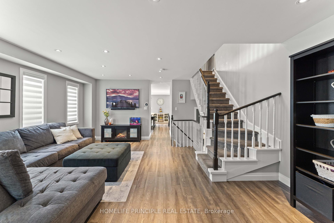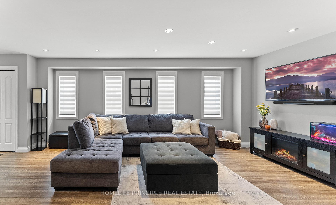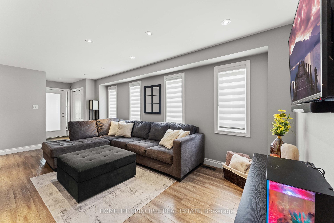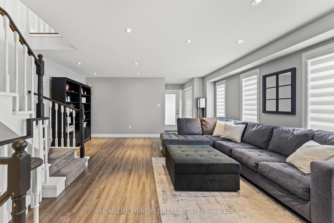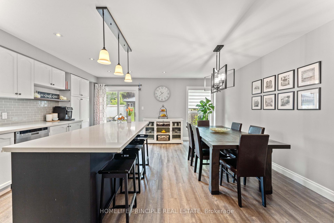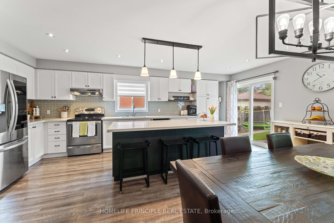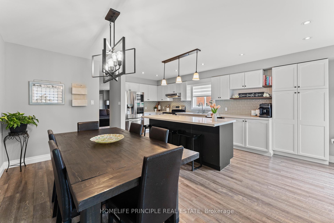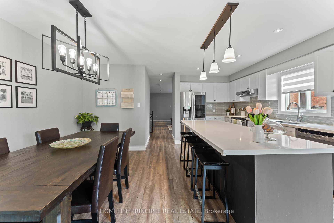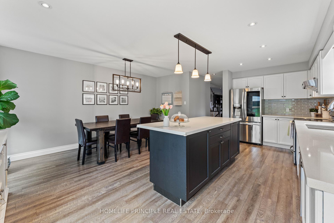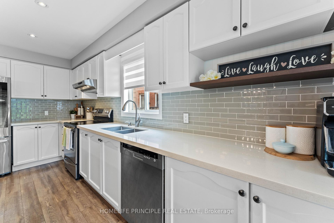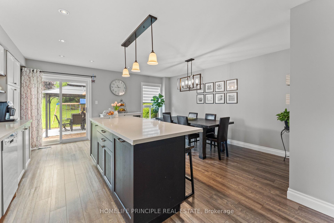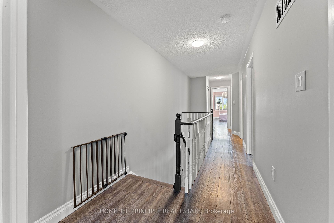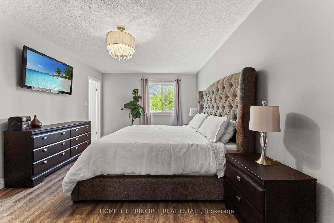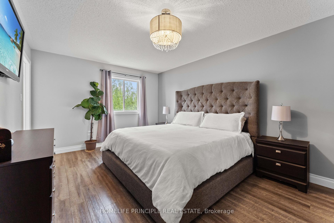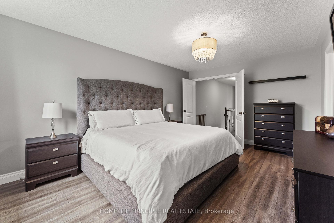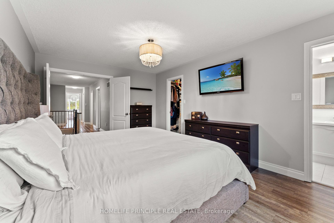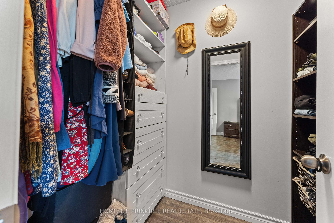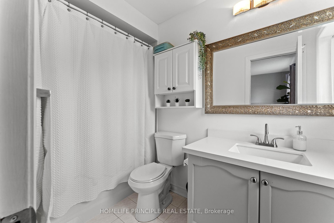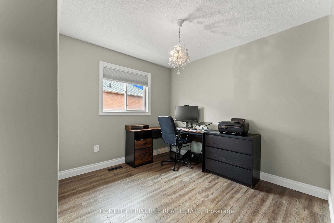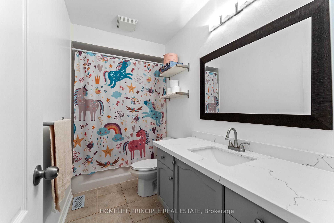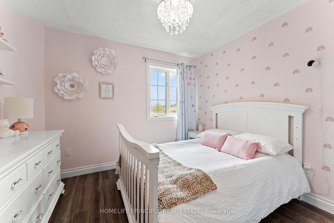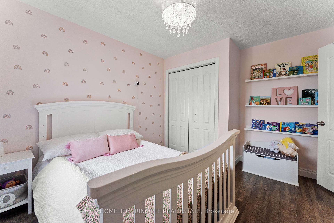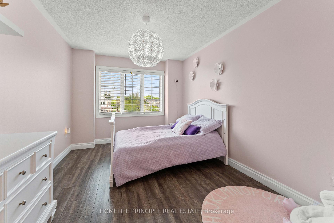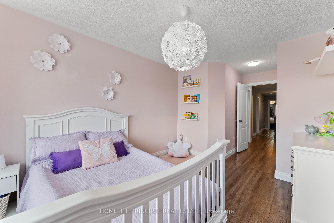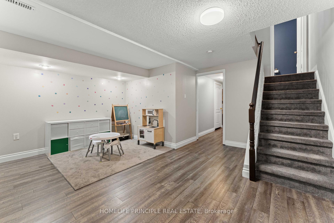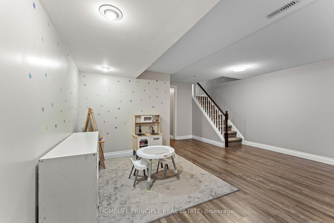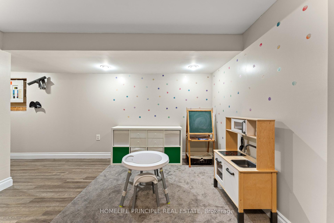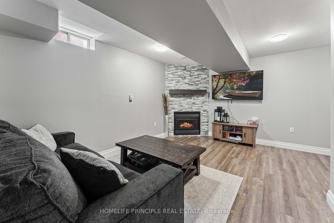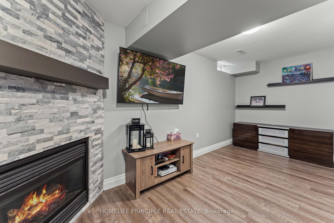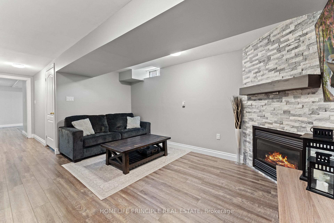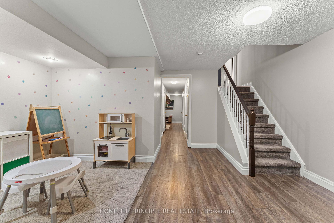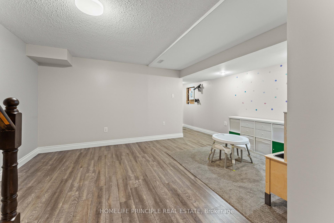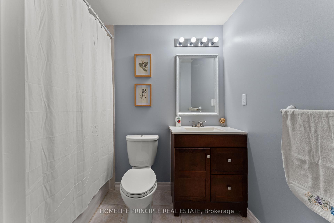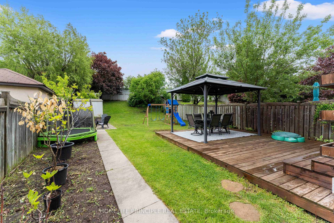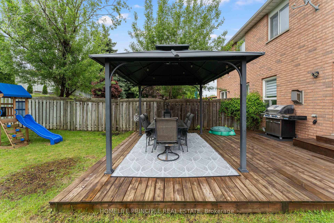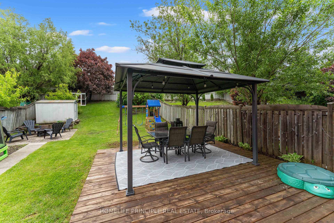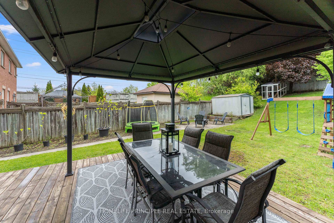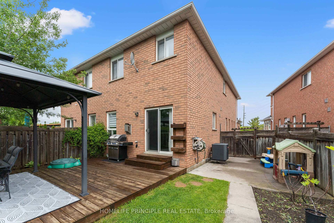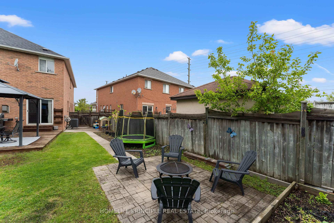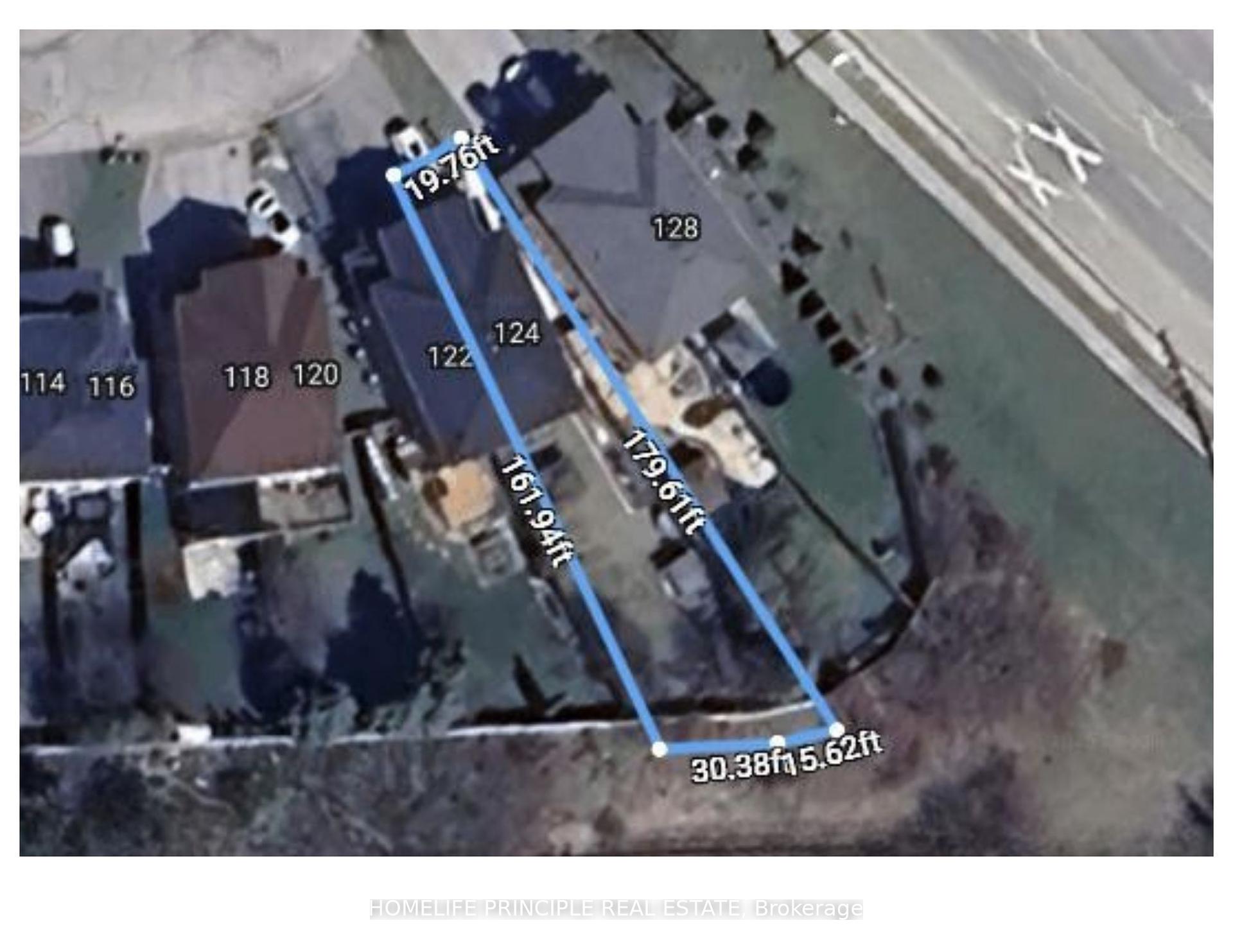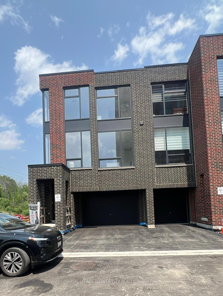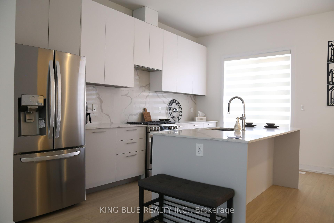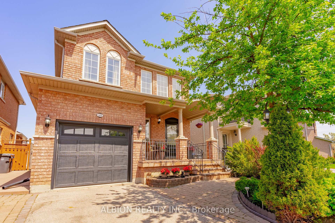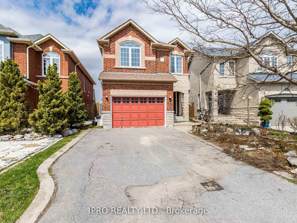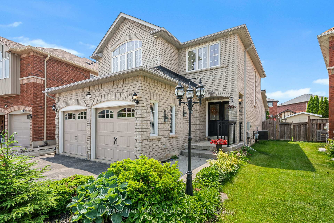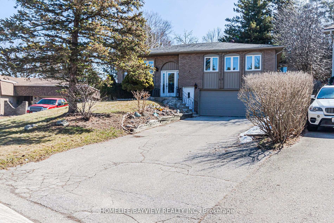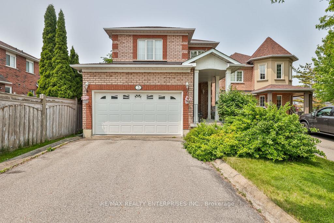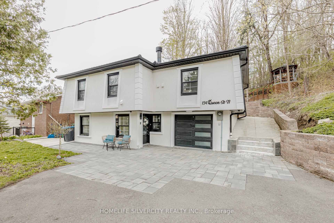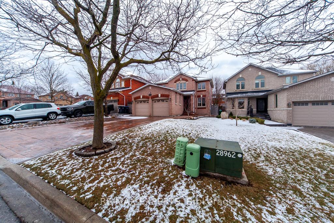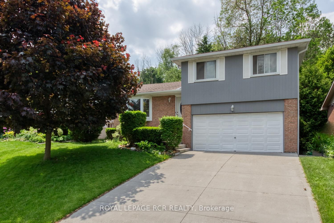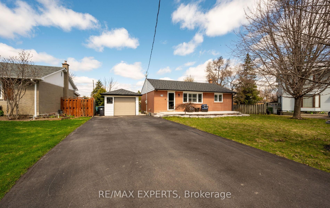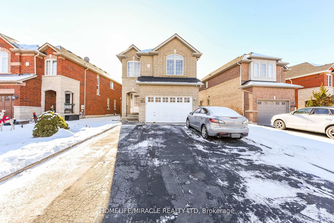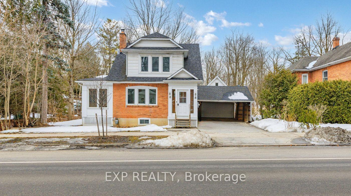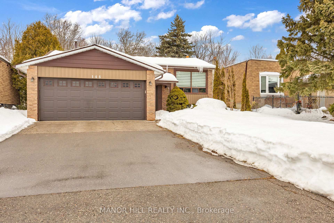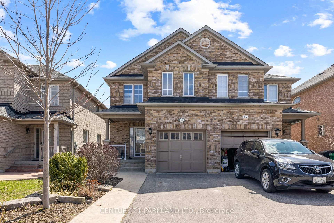Nestled at the end of a quiet cul-de-sac in Boltons sought-after West End, this spacious and meticulously maintained semi-detached home offers comfort, style, and convenience. With over 2,000 sq. ft. of living space (including an enclosed porch), this home boasts the largest footprint semi on the street. Freshly painted and upgraded throughout with Luxury Vinyl Flooring, it also features a finished basement providing additional living space for a growing family or entertaining guests. The generous lot includes a private 4-car driveway and a substantial backyard oasis, complete with a 16x21 deck and a 10x12 gazebo, perfect for outdoor gatherings or relaxing evenings. Step inside to a bright and spacious L-shaped family/living room that is both open and sun filled. The heart of the home, the kitchen, equipped with stainless steel appliances, ample storage, and a large 7.5 x 3.0 ft island designed for both function and style. All countertops are finished in elegant quartz, adding a touch of luxury to this beautifully upgraded space. The main floor features pot lights and smooth ceilings for a clean, modern look. Upstairs, you'll find 4 generously sized bedrooms perfect for growing families or accommodating guests. The primary suite serves as a true retreat, complete with double-door entry, a walk-in closet, and a private ensuite bathroom. The fully finished basement offers endless possibilities, featuring a versatile layout that includes a spacious play/rec room, a cozy family room, an office nook, and a 4-piece bathroom, perfect for extended family, a home office setup, or additional entertaining space. A bonus 9.4 x 5.5 cold cellar with built-in shelving provides ample space to store all your pantry items. There is no shortage of storage in this home. This move-in ready home truly offers the perfect blend of space, function, and curb appeal in...
124 Grapevine Road
Bolton West, Caledon, Peel $1,029,000Make an offer
4 Beds
4 Baths
2000-2500 sqft
Built-In
Garage
Parking for 4
North Facing
- MLS®#:
- W12172874
- Property Type:
- Semi-Detached
- Property Style:
- 2-Storey
- Area:
- Peel
- Community:
- Bolton West
- Taxes:
- $4,480.57 / 2025
- Added:
- May 26 2025
- Lot Frontage:
- 19.76
- Lot Depth:
- 179.61
- Status:
- Active
- Outside:
- Brick
- Year Built:
- 16-30
- Basement:
- Finished
- Brokerage:
- HOMELIFE PRINCIPLE REAL ESTATE
- Lot :
-
179
19
BIG LOT
- Lot Irregularities:
- 179.61 x 19.76 x 161.94 x 30.38 x 15.62
- Intersection:
- Harvest Moon / Coleraine
- Rooms:
- Bedrooms:
- 4
- Bathrooms:
- 4
- Fireplace:
- Utilities
- Water:
- Municipal
- Cooling:
- Central Air
- Heating Type:
- Forced Air
- Heating Fuel:
| Mud Room | 2.5 x 1.9m Ceramic Floor , Large Window , Pass Through Main Level |
|---|---|
| Family Room | 5.95 x 5.12m L-Shaped Room , Large Window , Open Concept Main Level |
| Kitchen | 2.5 x 6.5m Quartz Counter , Stainless Steel Appl , W/O To Deck Main Level |
| Dining Room | 2.7 x 4.8m Combined w/Kitchen , Large Window , Overlooks Backyard Main Level |
| Primary Bedroom | 5.1 x 3.35m Double Doors , 4 Pc Bath , Walk-In Closet(s) Second Level |
| Bedroom 2 | 2.78 x 3.35m Vinyl Floor , Large Closet , Large Window Second Level |
| Bedroom 3 | 3.3 x 3.75m Vinyl Floor , B/I Closet , Large Window Second Level |
| Bedroom 4 | 4.27 x 3.02m Vinyl Floor , B/I Closet , Overlooks Frontyard Second Level |
| Recreation | 4.88 x 4.58m Vinyl Floor , L-Shaped Room , Open Concept Basement Level |
| Family Room | 4.54 x 3.14m Vinyl Floor , Fireplace , L-Shaped Room Basement Level |
Listing Details
Insights
- Spacious Living Area: With over 2,000 sq. ft. of living space, this semi-detached home features 4 bedrooms and 4 bathrooms, making it ideal for families or those who enjoy entertaining.
- Modern Upgrades: Recently upgraded with luxury vinyl flooring, quartz countertops, and stainless steel appliances, this home combines style and functionality, ensuring a move-in ready experience.
- Outdoor Oasis: The generous backyard features a large deck and gazebo, perfect for outdoor gatherings, while the quiet cul-de-sac location enhances privacy and tranquility.
Property Features
Cul de Sac/Dead End
Fenced Yard
Park
Place Of Worship
Public Transit
Rec./Commun.Centre
