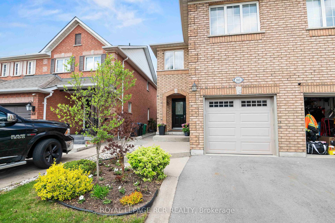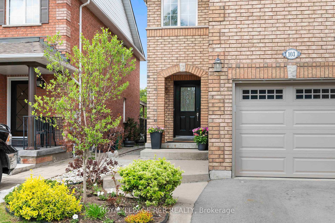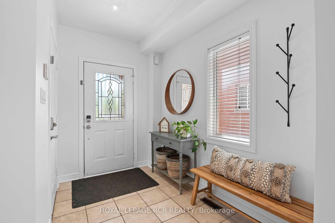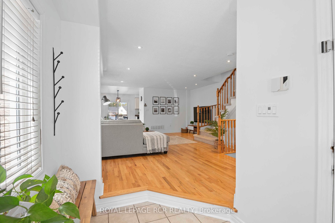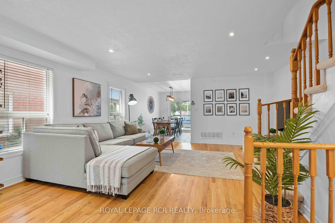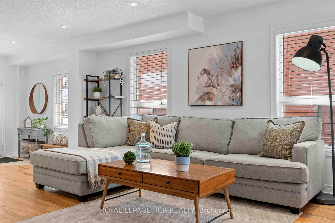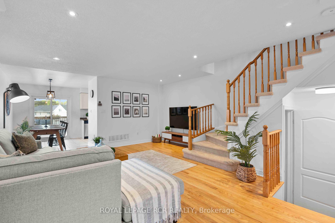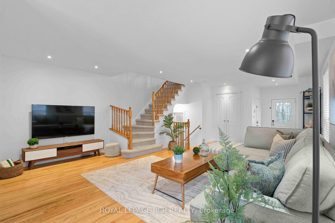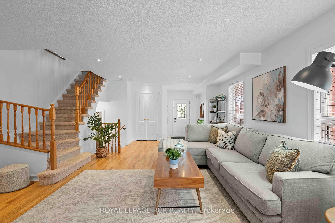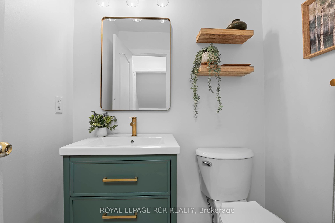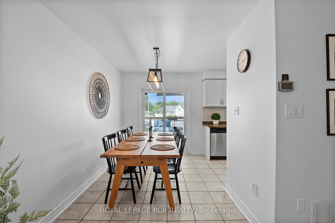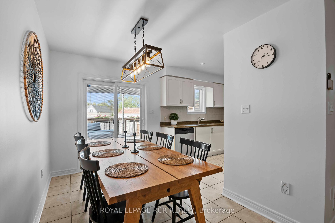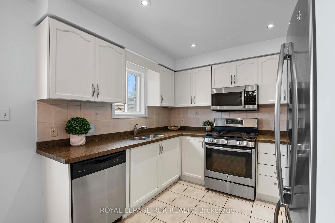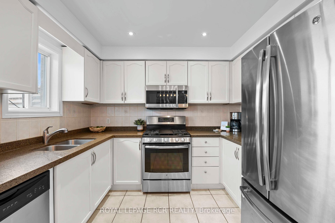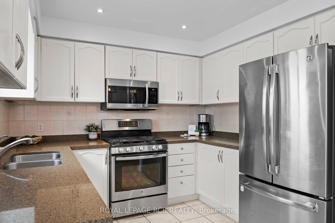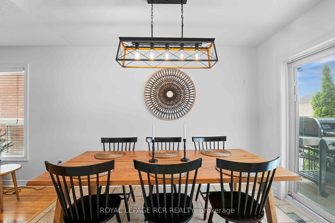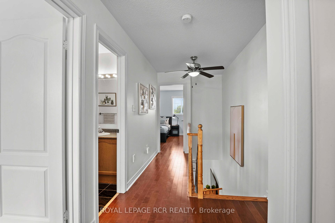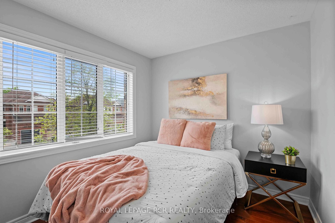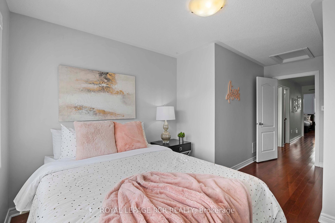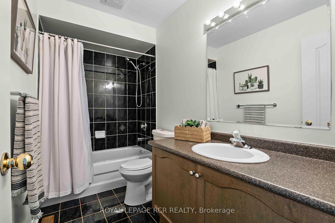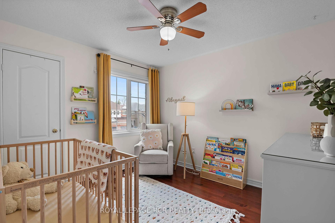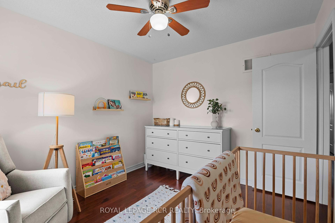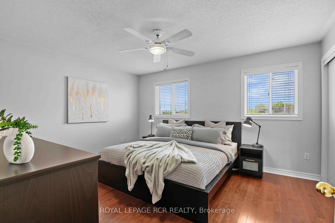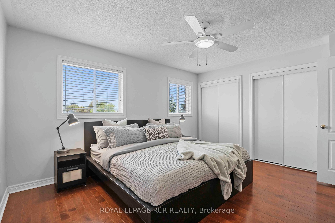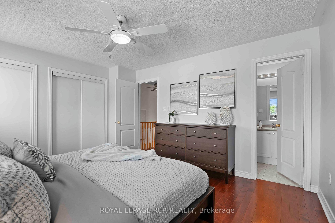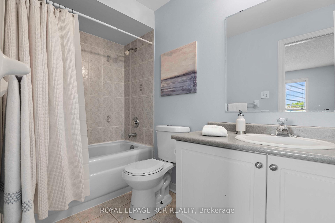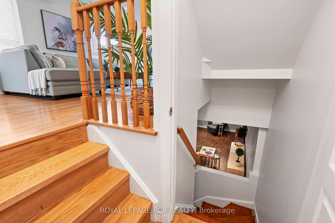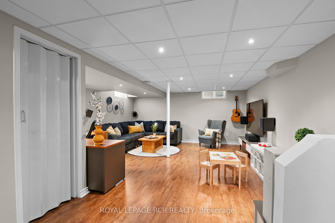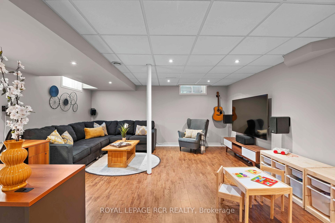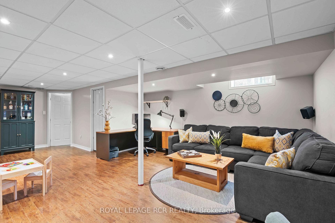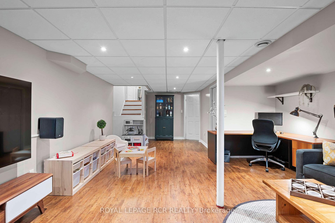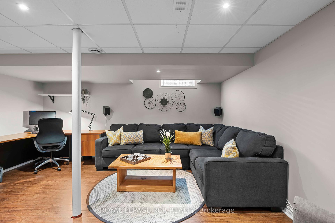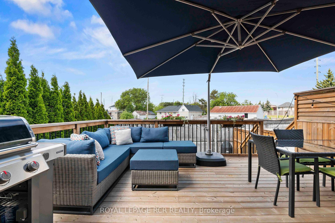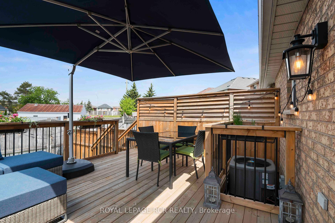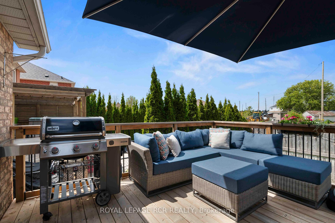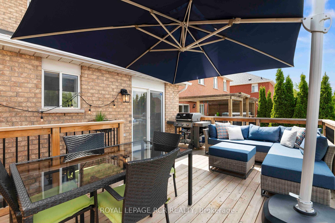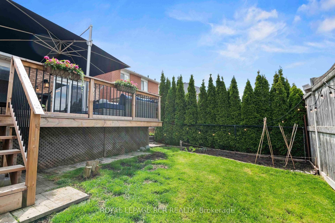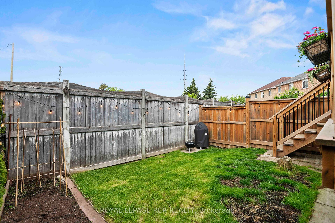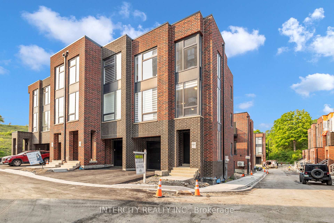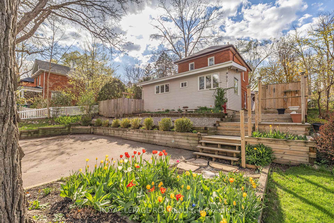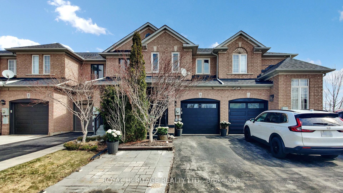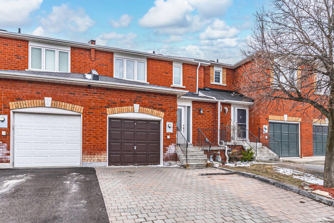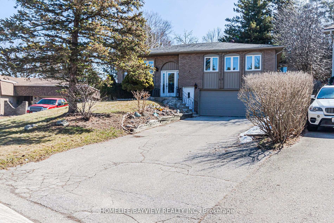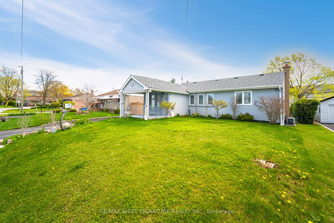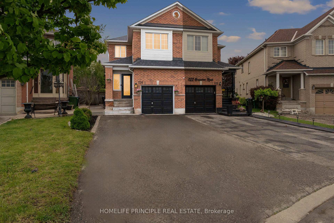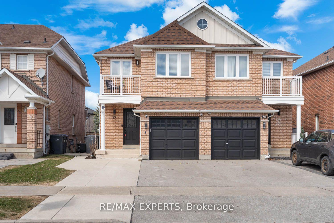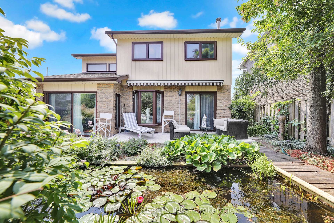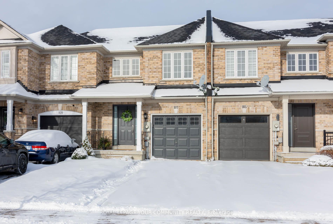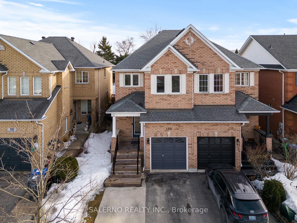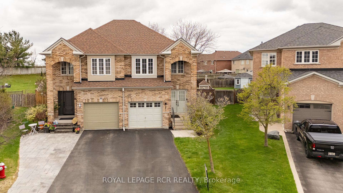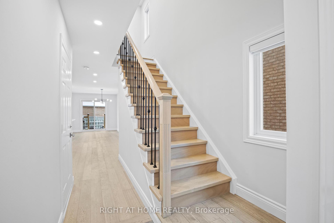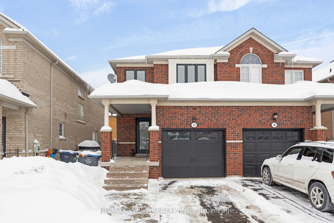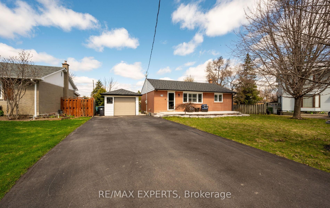Welcome to Your New Home in Boltons Sought-After West End! Step into this beautifully maintained 3-bedroom, 3-bathroom semi-detached gem, featuring an inviting open-concept layout perfect for modern living. The spacious main floor seamlessly flows from living to dining and kitchen, ideal for both everyday comfort and entertaining. Enjoy the added space of a fully finished basement, offering endless possibilities whether its a cozy family retreat, home office, or personal gym. Step outside to a newly finished deck, perfect for summer BBQs and relaxing evenings under the stars. Located in a prime Bolton West location, you're just minutes from schools, parks, shops, and all the charm this growing community has to offer. Dont miss this incredible opportunity to make this house your home!
103 Grapevine Road
Bolton West, Caledon, Peel $909,000Make an offer
3 Beds
3 Baths
1100-1500 sqft
Built-In
Garage
Parking for 2
- MLS®#:
- W12156241
- Property Type:
- Semi-Detached
- Property Style:
- 2-Storey
- Area:
- Peel
- Community:
- Bolton West
- Taxes:
- $4,121.19 / 2024
- Added:
- May 17 2025
- Lot Frontage:
- 22.49
- Lot Depth:
- 106.44
- Status:
- Active
- Outside:
- Brick
- Year Built:
- Basement:
- Full,Finished
- Brokerage:
- ROYAL LEPAGE RCR REALTY
- Lot :
-
106
22
- Intersection:
- Harvest Moon
- Rooms:
- Bedrooms:
- 3
- Bathrooms:
- 3
- Fireplace:
- Utilities
- Water:
- Municipal
- Cooling:
- Central Air
- Heating Type:
- Forced Air
- Heating Fuel:
| Kitchen | 7.79 x 2.74m Stainless Steel Appl , Backsplash , Ceramic Floor Main Level |
|---|---|
| Dining Room | 3.28 x 2.36m W/O To Deck , Overlooks Family , Ceramic Floor Main Level |
| Living Room | 6.51 x 4.9m Hardwood Floor , Open Concept , Pot Lights Main Level |
| Primary Bedroom | 4.43 x 3.67m 4 Pc Ensuite Second Level |
| Bedroom 2 | 3.32 x 2.98m Closet , Window Second Level |
| Bedroom 3 | 3.07 x 2.72m Closet , Window Second Level |
| Recreation | 7.72 x 4.73m Finished , Laminate Basement Level |
Listing Details
Insights
- Modern Living Space: This semi-detached home features a contemporary open-concept layout with a spacious main floor, ideal for both everyday comfort and entertaining guests.
- Fully Finished Basement: The property includes a fully finished basement, providing versatile space that can be transformed into a family retreat, home office, or personal gym.
- Prime Location: Situated in the sought-after Bolton West community, the home is conveniently located near schools, parks, and shops, enhancing its appeal for families and investors alike.

