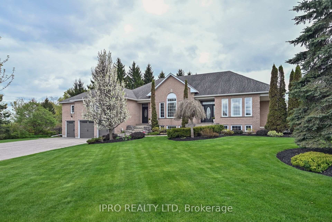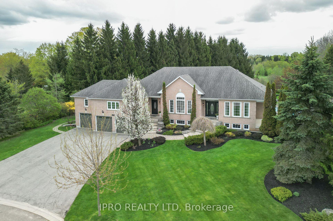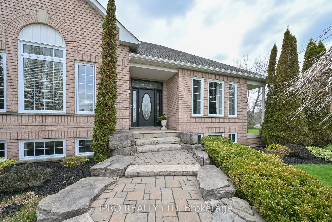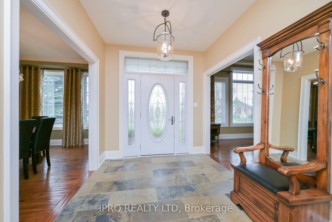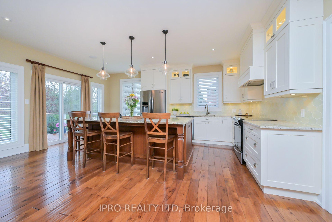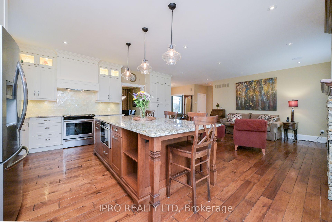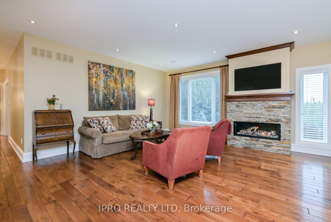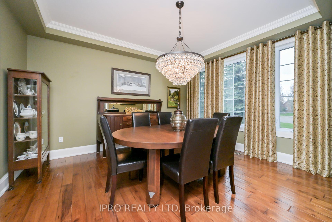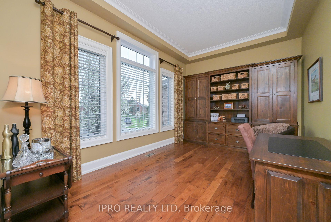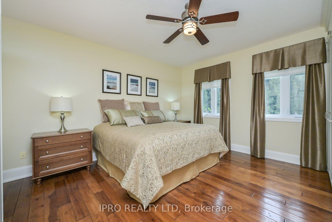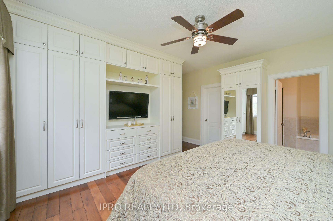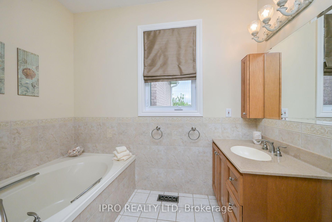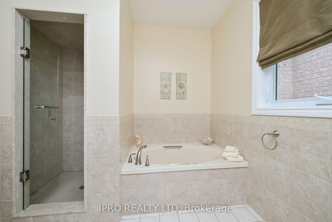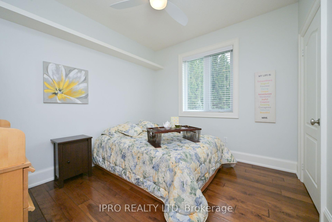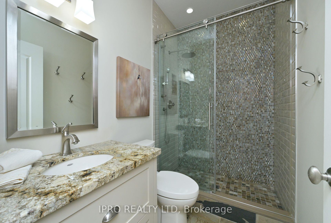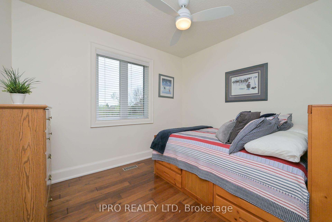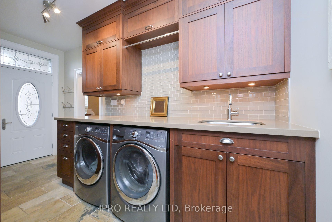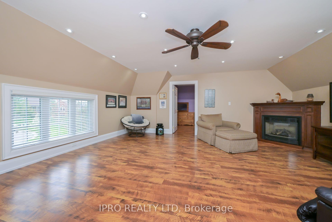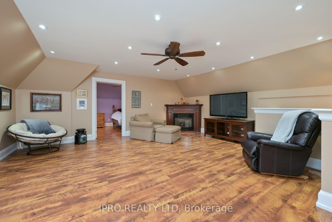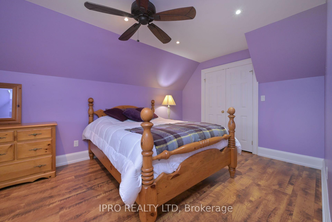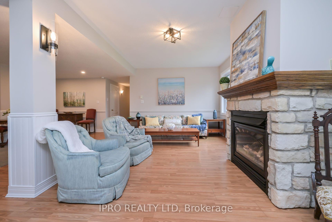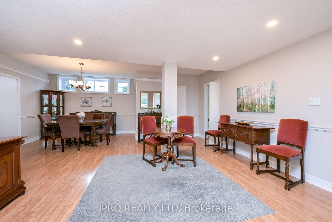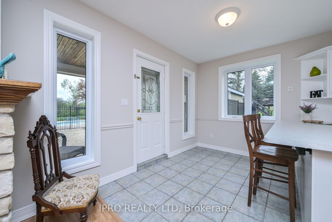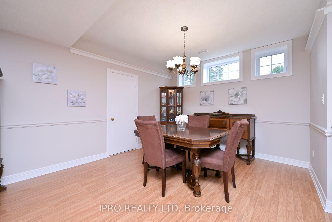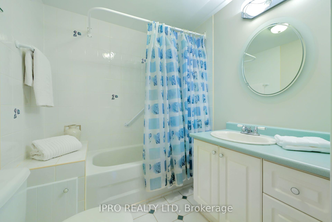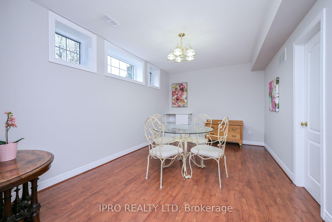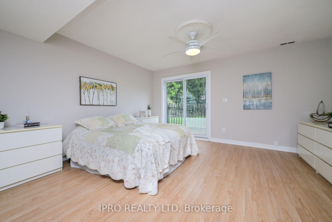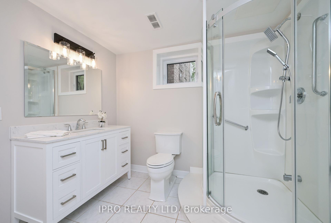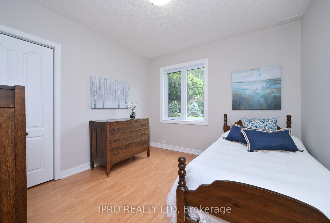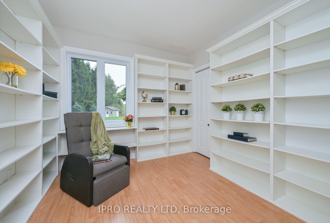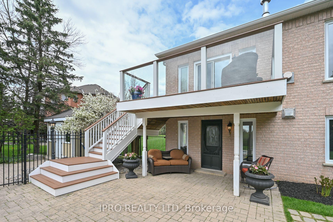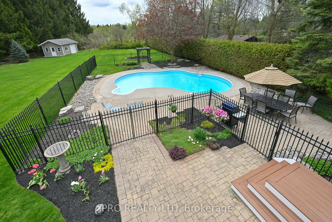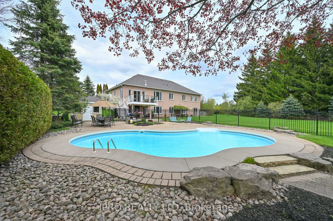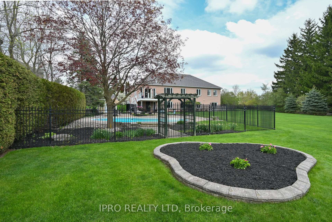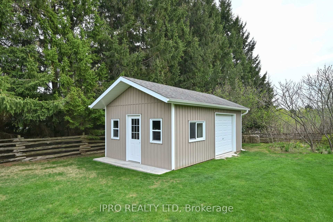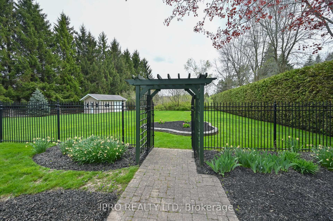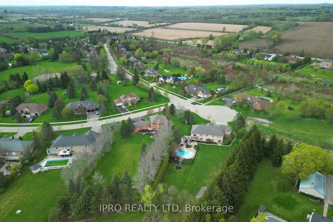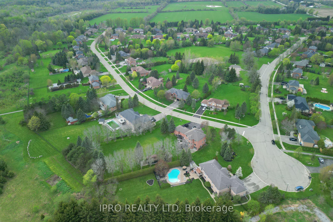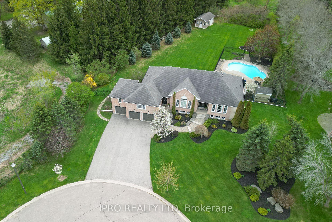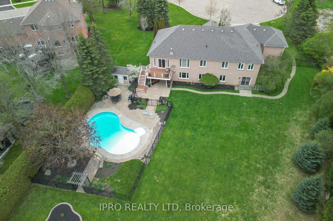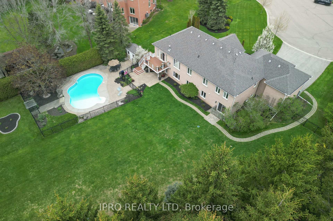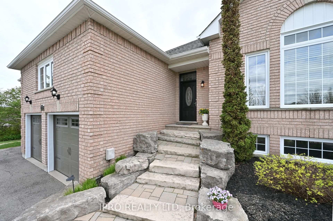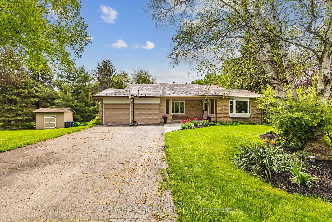** Sprawling Bungalow with walk-out basement and in-law suite for the extended family.Elegant Living Meets Country Charm in This Prestigious Estate Community! Perfect for Multi-Generational Families or Those Craving Space, Style & Privacy! If youve been searching for a home that blends upscale living with flexible space and natural beauty this is the one! This stunning 4+4 bedroom bungalow with a 3 car garage sits on a meticulously kept property, showcasing true pride of ownership in one of the areas most sought-after estate communities. Set back on a private lot backing onto peaceful conservation lands, this home offers the perfect blend of luxury and function. Inside, you'll find spacious principal rooms, 9 ceilings, hardwood floors, crown moulding, and a warm, inviting layout. The open-concept kitchen overlooks the family room and features a massive island with breakfast bar, S/S Appls., and a bright breakfast area with walk-out to the deck. The large deck, with sleek glass railings, offers panoramic views of the beautifully maintained yard.The walk-out basement boasts a professionally finished in-law suite with a separate entrance perfect for multi-generational living or guest accommodations. Multiple gas fireplaces add comfort and charm throughout the home.The custom-designed mud/laundry room features slate flooring, built-in cabinetry, and its own private entrance, ideal for busy families or outdoor enthusiasts.Outdoor highlights include: In-ground pool with surrounding patio areas, Shed, In-ground sprinkler system (front and back), Landscaped grounds backing onto protected greenspace, Generator, Gas heating, town water & high-speed internet, 200-amp electrical service. This property offers refined living with room for everyone indoors and out. Every inch has been thoughtfully maintained and cared for. Ready to experience it in person? Come and explore why this estate home is truly one of a kind!
23 Giles Road
Caledon Village, Caledon, Peel $2,197,000Make an offer
8 Beds
4 Baths
2500-3000 sqft
Attached
Garage
Parking for 9
Pool!
Zoning: RR
- MLS®#:
- W12152912
- Property Type:
- Detached
- Property Style:
- Bungalow
- Area:
- Peel
- Community:
- Caledon Village
- Taxes:
- $9,259.31 / 2024
- Added:
- May 16 2025
- Lot Frontage:
- 151.61
- Lot Depth:
- 323.49
- Status:
- Active
- Outside:
- Brick Veneer
- Year Built:
- Basement:
- Finished with Walk-Out,Apartment
- Brokerage:
- IPRO REALTY LTD
- Lot :
-
323
151
BIG LOT
- Intersection:
- Charleston Sdrd/ Kennedy
- Rooms:
- Bedrooms:
- 8
- Bathrooms:
- 4
- Fireplace:
- Utilities
- Water:
- Municipal
- Cooling:
- Central Air
- Heating Type:
- Forced Air
- Heating Fuel:
| Foyer | 2.49 x 2.65m Stone Floor , Open Concept Main Level |
|---|---|
| Living Room | 4.9 x 3.37m Hardwood Floor , Crown Moulding Main Level |
| Dining Room | 3.7 x 4.26m Hardwood Floor , Crown Moulding Main Level |
| Family Room | 5.02 x 5.99m Open Concept , Hardwood Floor , Gas Fireplace Main Level |
| Kitchen | 3.09 x 5.79m Open Concept , Breakfast Area , Walk-Out Main Level |
| Mud Room | 2.21 x 4.59m Stone Floor , Pot Lights , B/I Closet Main Level |
| Bathroom | 2.37 x 1.52m 3 Pc Bath , Stone Floor Main Level |
| Primary Bedroom | 5.37 x 4.53m Walk-In Closet(s) , B/I Closet , 4 Pc Ensuite Main Level |
| Bathroom | 2.72 x 2.72m 4 Pc Ensuite Main Level |
| Bedroom 2 | 3.03 x 3.32m Hardwood Floor , Closet Main Level |
| Bedroom 3 | 3.41 x 3.33m Hardwood Floor , Closet Main Level |
| Bedroom 4 | 3.21 x 5.14m Closet Main Level |
| Great Room | 6.1 x 6.05m Gas Fireplace Main Level |
| Living Room | 4.75 x 8.59m Open Concept , Gas Fireplace , Laminate Basement Level |
| Dining Room | 3.47 x 4.32m Open Concept , Laminate Basement Level |
| Kitchen | 2.97 x 6.02m Open Concept , Breakfast Bar , W/O To Patio Basement Level |
| Bathroom | 1.96 x 2.01m 4 Pc Bath Basement Level |
| Primary Bedroom | 4.71 x 4.57m Walk-In Closet(s) , 5 Pc Ensuite , W/O To Patio Basement Level |
| Bathroom | 2.74 x 2.84m 5 Pc Ensuite Basement Level |
| Bedroom 2 | 3.01 x 3.32m Laminate , B/I Bookcase , Closet Basement Level |
| Bedroom 3 | 3.22 x 3.32m Laminate , Closet Basement Level |
| Bedroom 4 | 4.98 x 3.19m Laminate , Above Grade Window Basement Level |
