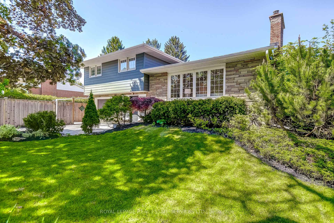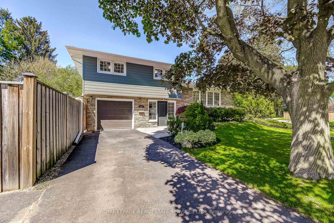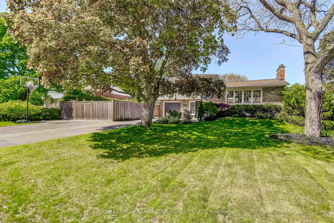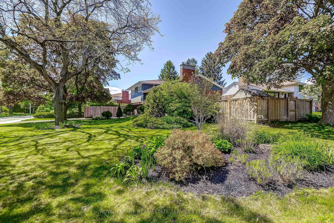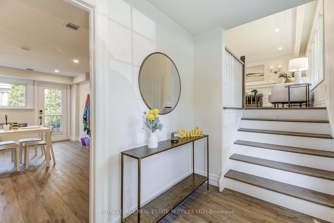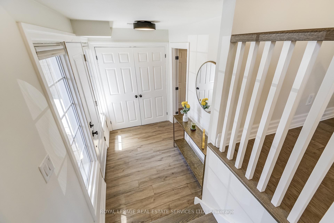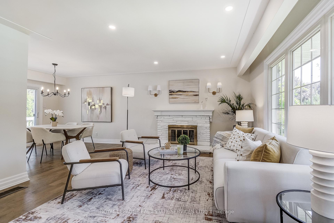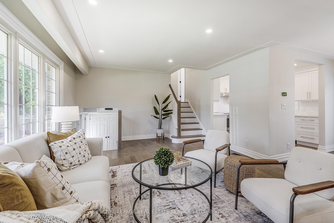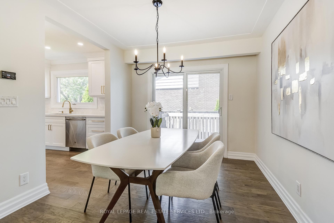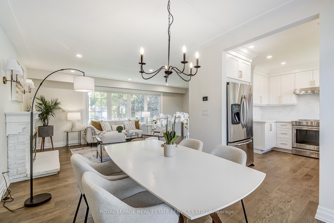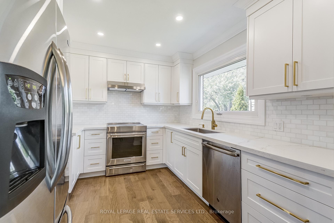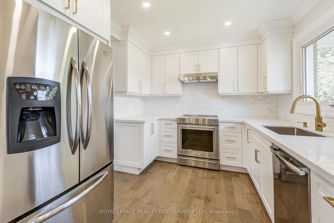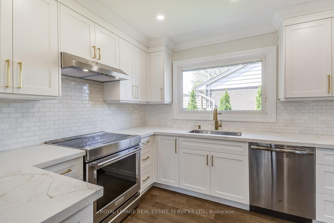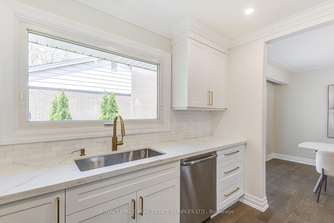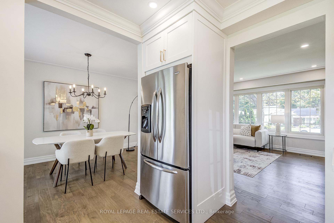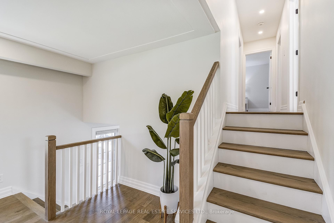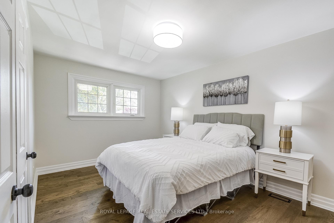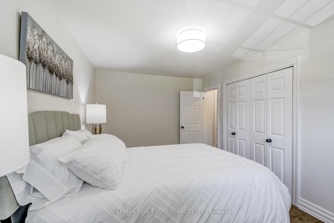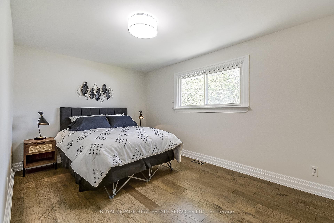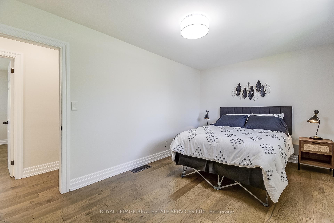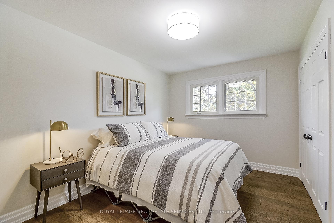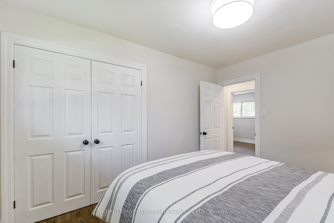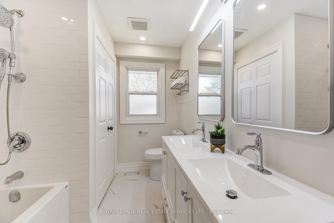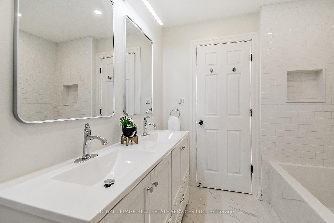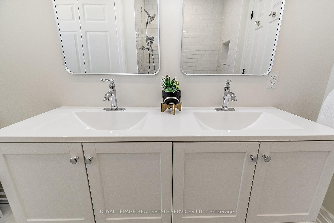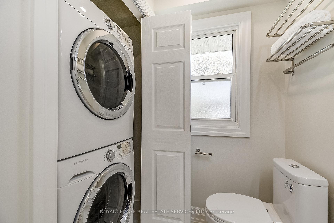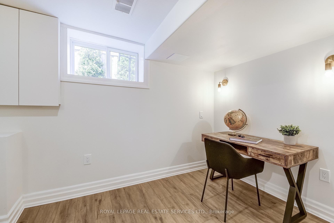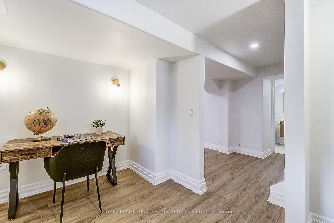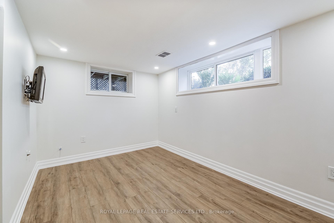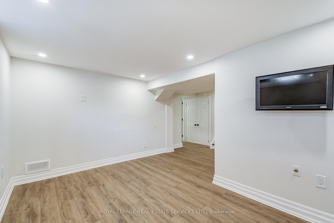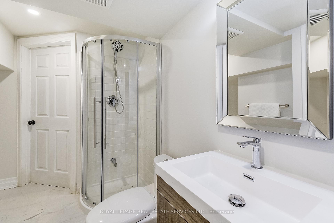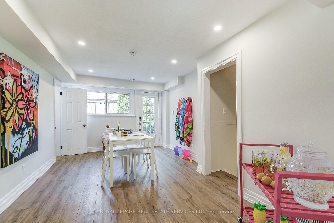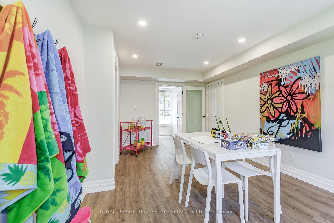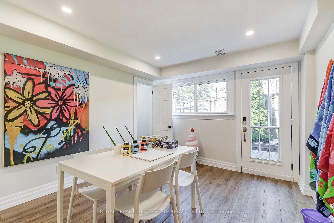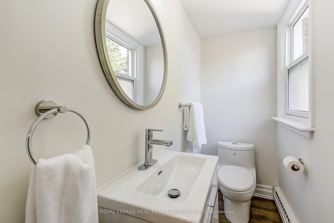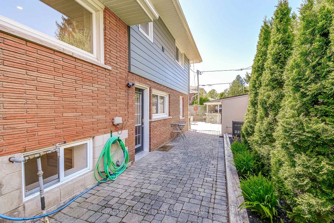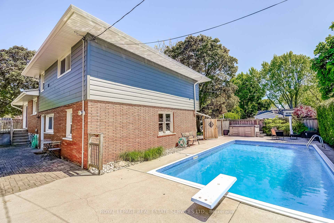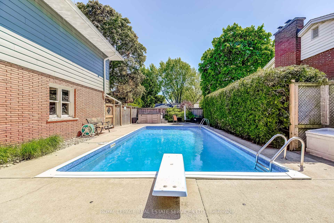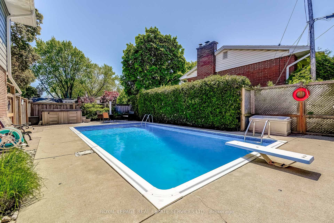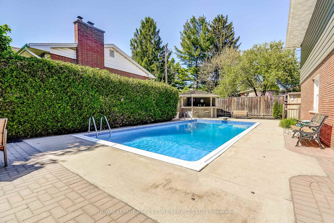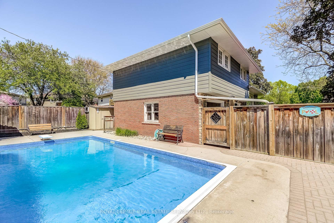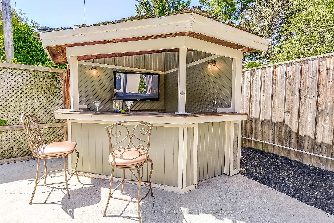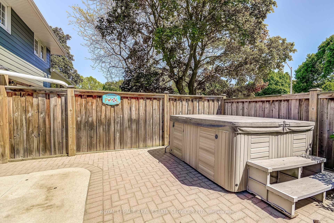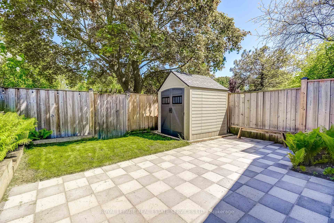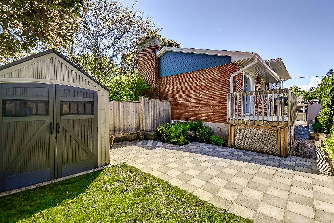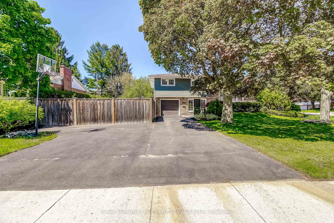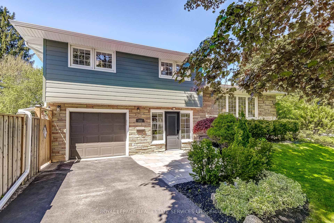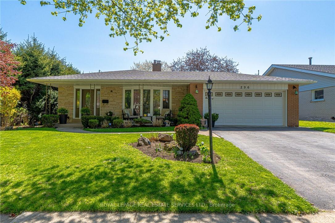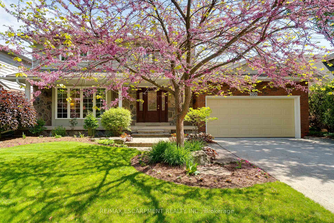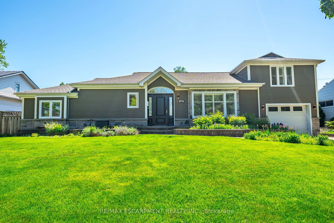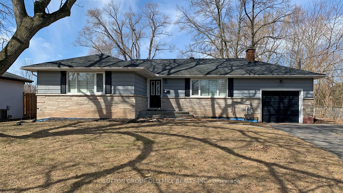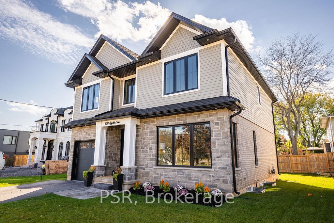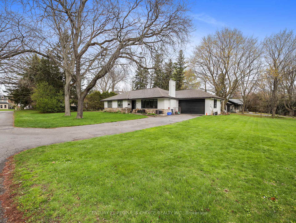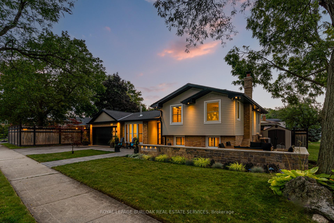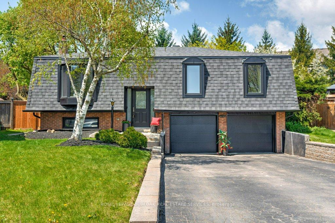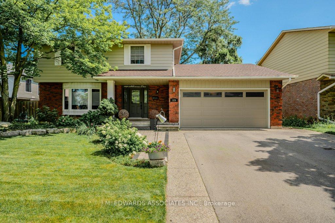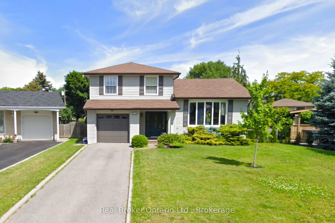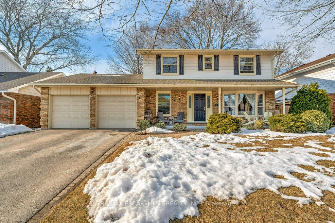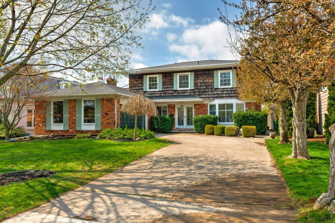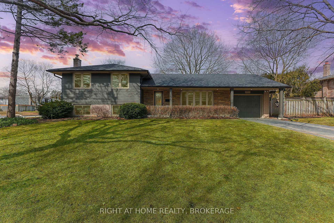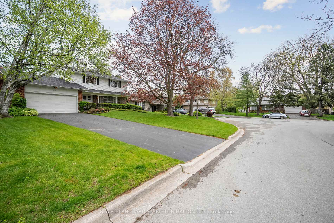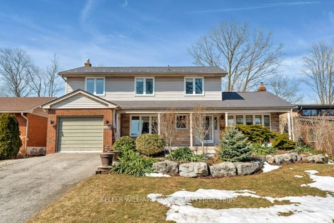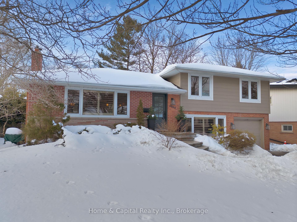Welcome to 351 Strathcona Drive, a beautifully renovated, freshly painted 3-bedroom, 2.5-bath home with a sparkling in-ground pool, located in South Burlingtons coveted Shoreacres neighbourhood. Blending timeless charm with thoughtful modern updates, this home is ideal for families or anyone who loves to entertain.Set on a spacious, fully fenced corner lot, the backyard is a true oasis. The pool is surrounded by lush landscaping and complete privacy. A powered tiki hut perfect for an outdoor TV or margarita machine adds a resort-style vibe. Whether its summer parties, barbecues, or quiet evenings under the stars, this space was designed for unforgettable moments. Inside, the main level offers a flexible layout featuring a sunny family/games/sunroom, a powder room, and direct access to the backyard and pool perfect for seamless indoor-outdoor living. The renovated kitchen includes bright white cabinetry, quartz countertops, and an oversized window. The adjacent dining area features sliding doors to the rear deck, ideal for everyday living or entertaining. A spacious family room provides even more space to relax and gather.The bright, fully finished basement includes a flexible office or optional fourth bedroom, a generous recreation room with large windows, and a new 3-piece bathroom with a separate shower.Upstairs, you will find three sunlit bedrooms and a beautifully updated full bathroom with double sinks, quartz countertops, a separate tub, and stacked washer/dryer. An attached garage with inside entry and a window offers convenience and natural light. A tranquil side yard shaded by mature trees provides a quiet spot for morning coffee or reflection.Located in the sought-after Tuck Elementary and Nelson High School district, and just a short walk to Lake Ontario, this move-in ready home includes a kid-friendly basketball court and offers an exceptional lifestyle. Do not miss your chance to own this rare gem! Check...
351 Strathcona Drive
Shoreacres, Burlington, Halton $1,599,999Make an offer
3 Beds
3 Baths
2000-2500 sqft
Attached
Garage
Parking for 3
East Facing
Pool!
- MLS®#:
- W12177505
- Property Type:
- Detached
- Property Style:
- Sidesplit 4
- Area:
- Halton
- Community:
- Shoreacres
- Taxes:
- $6,068.99 / 2024
- Added:
- May 27 2025
- Lot Frontage:
- 111
- Lot Depth:
- 75
- Status:
- Active
- Outside:
- Brick,Vinyl Siding
- Year Built:
- 51-99
- Basement:
- Finished,Full
- Brokerage:
- ROYAL LEPAGE REAL ESTATE SERVICES LTD.
- Lot :
-
75
111
- Intersection:
- Strathcona & New St
- Rooms:
- Bedrooms:
- 3
- Bathrooms:
- 3
- Fireplace:
- Utilities
- Water:
- Municipal
- Cooling:
- Central Air
- Heating Type:
- Forced Air
- Heating Fuel:
| Foyer | 2.63 x 1.72m Main Level |
|---|---|
| Game Room | 3.27 x 5.31m W/O To Yard , 2 Pc Bath , Access To Garage Main Level |
| Bathroom | 2.21 x 0.94m 2 Pc Bath Main Level |
| Kitchen | 3.3 x 2.91m Quartz Counter , Stainless Steel Appl , Window Second Level |
| Dining Room | 3.03 x 3m Combined w/Living , W/O To Sundeck Second Level |
| Living Room | 6.45 x 4.13m Fireplace , Combined w/Dining , Pot Lights Second Level |
| Primary Bedroom | 4.72 x 3.01m Double Closet , Window Third Level |
| Bedroom 2 | 4.5 x 2.99m Window Third Level |
| Bedroom 3 | 3.66 x 2.88m Double Closet , Window Third Level |
| Bathroom | 3.02 x 2.17m 5 Pc Bath , Double Sink , Combined w/Laundry Third Level |
| Office | 3.17 x 2.63m Window Lower Level |
| Recreation | 4.35 x 3.63m Window , Pot Lights Lower Level |
| Bathroom | 3.21 x 2.34m 3 Pc Bath , Separate Shower Lower Level |
| Other | 6.08 x 3.26m Closet , Window Main Level |
Property Features
Fenced Yard
School
Sale/Lease History of 351 Strathcona Drive
View all past sales, leases, and listings of the property at 351 Strathcona Drive.Neighbourhood
Schools, amenities, travel times, and market trends near 351 Strathcona DriveSchools
5 public & 4 Catholic schools serve this home. Of these, 9 have catchments. There are 2 private schools nearby.
Parks & Rec
6 ball diamonds, 6 sports fields and 18 other facilities are within a 20 min walk of this home.
Transit
Street transit stop less than a 5 min walk away. Rail transit stop less than 3 km away.
Want even more info for this home?
