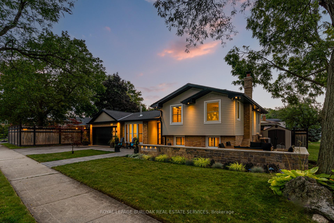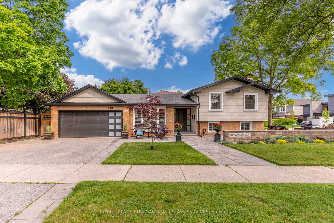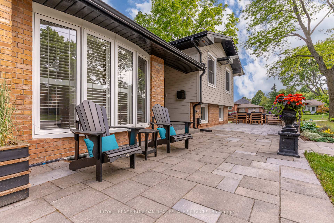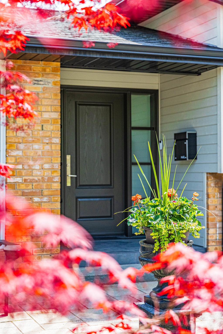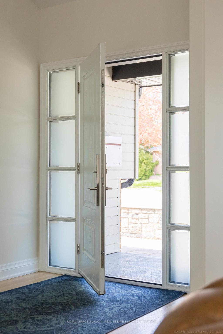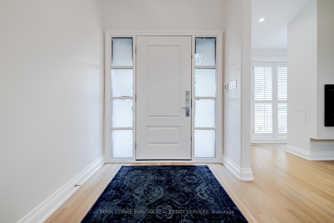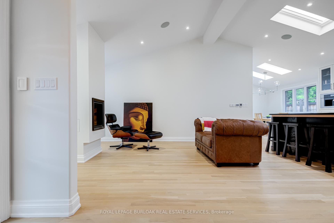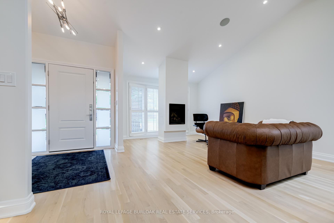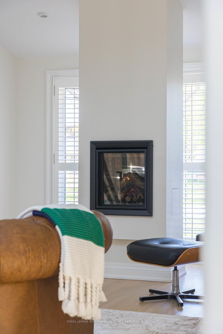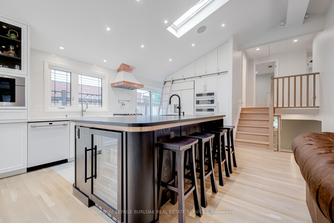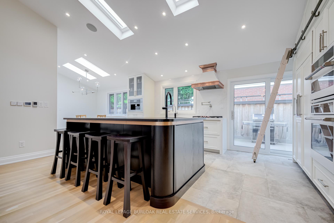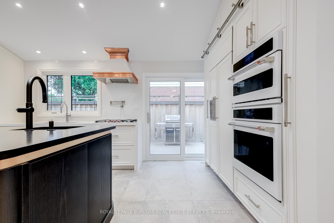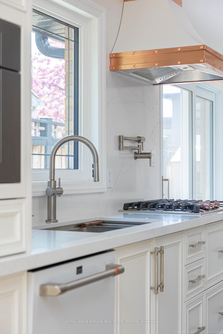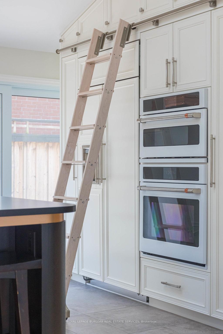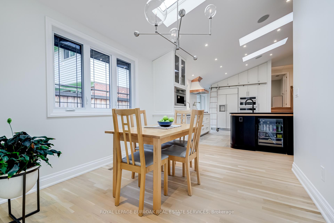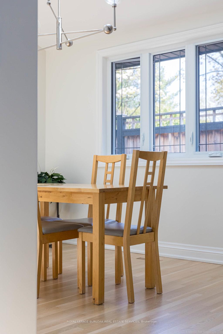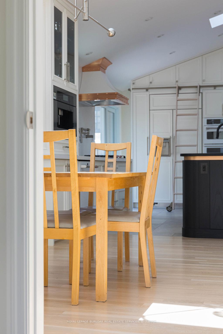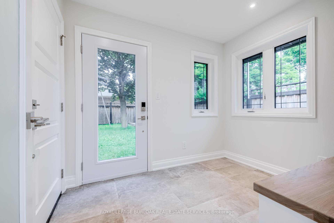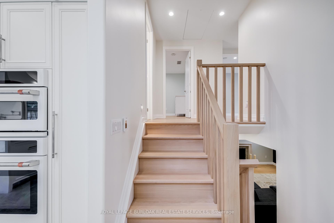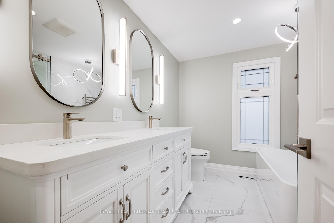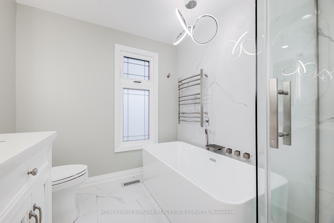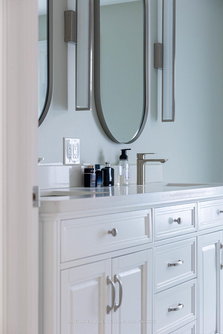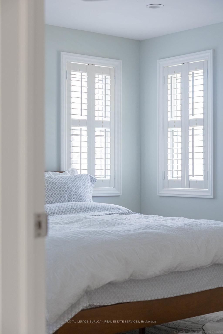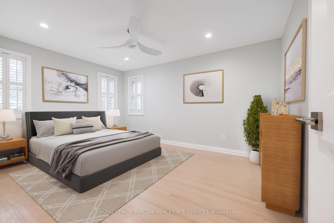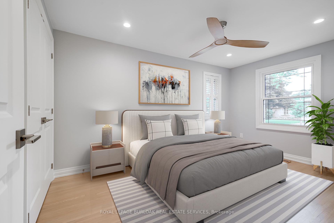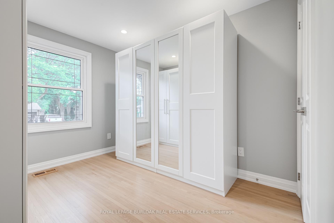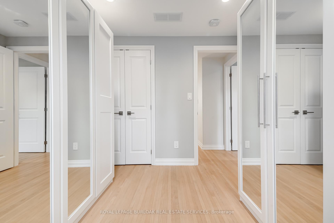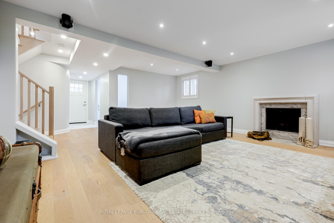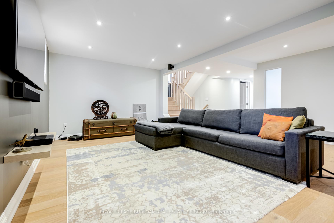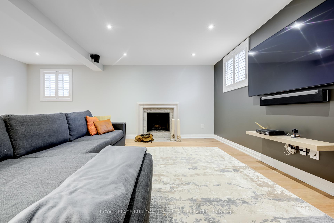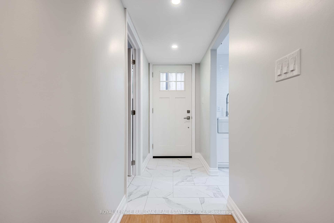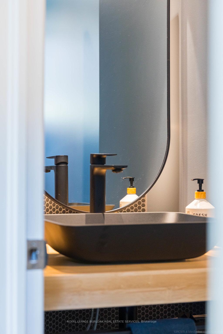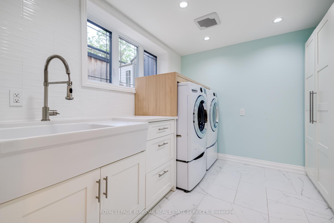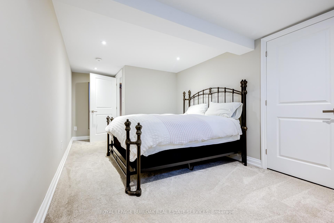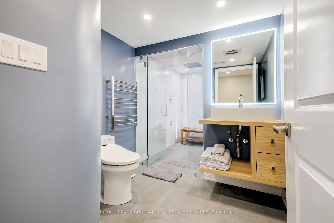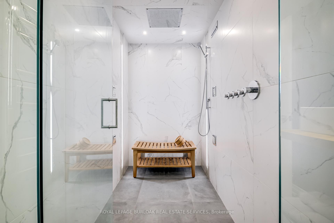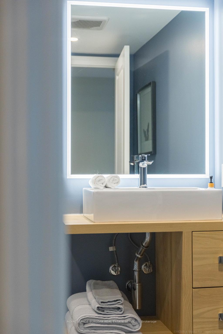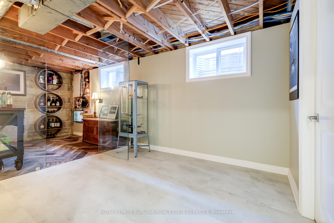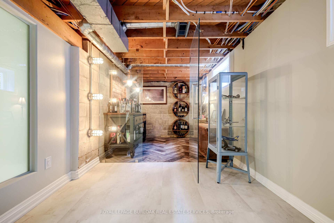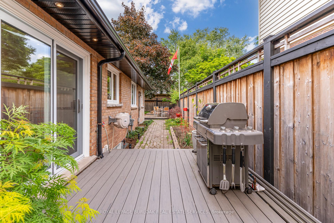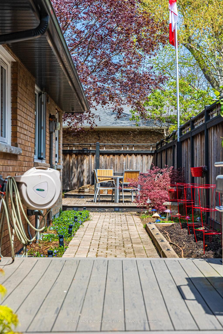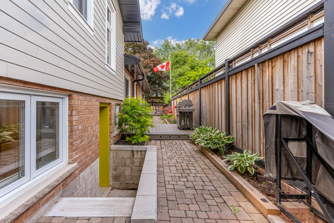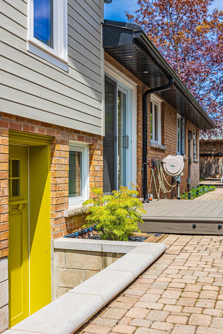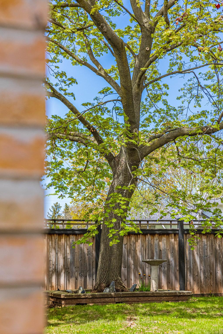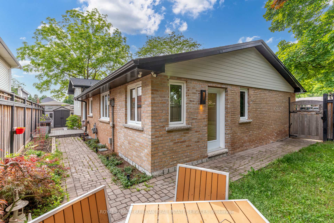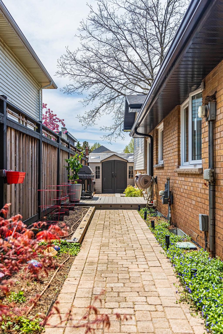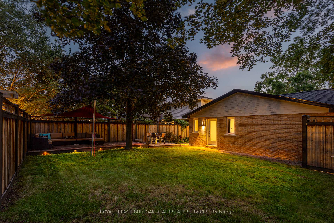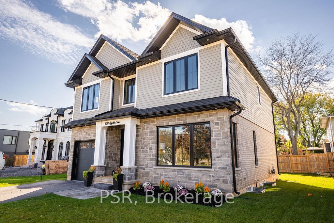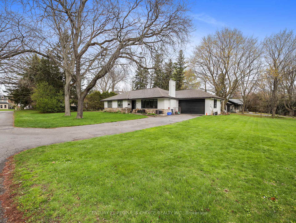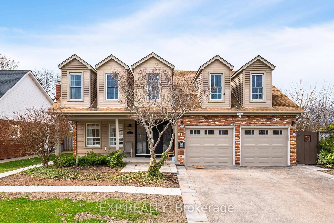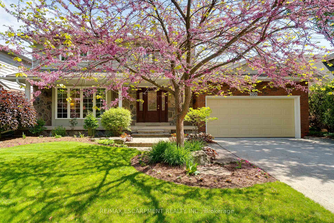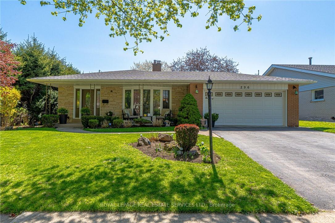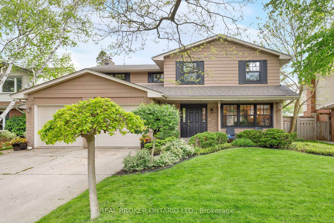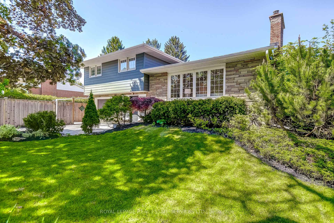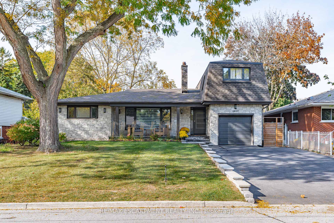GORGEOUS CONTEMPORARY REMODEL of a 4 level sidesplit in the revered Shoreacres neighbourhood!This 3+1 bedrm, 2.5 bathrm has over 2600 sq ft of living space and is filled top to bottom with magnificent details. The main floor has an open concept living space with a gorgeous reconstructed vaulted ceiling, the sophisticated kitchen offers incredible attributes with a large kitchen island which has a solid one piece quartz countertop, special solid oak rounded corners, copper details, and abundance of storage. Top of the line appliances, floor to ceiling storage, pot filler, custom wood inserts, soft close cupboards and a smart tap. The main floor is complete with a modern gas statement fireplace, 4 skylights, a dining area and newly constructed mudroom with custom built-ins and allows for inside garage access.Solid oak stairs lead up to the upper level featuring 3 spacious bedrooms each with hardwood floors that have been sanded and restrained to match the main level, widened closet openings with custom built-ins and accent lighting.The 5-piece bathroom has brushed nickel fixtures with a rain shower head, double vanity, spa-like tub, heated towel rack and a floor to ceiling ceramic tiled wall.The astonishing details continue to the lower 2 levels with a bright, fully finished recreation room with a walk-up, a cozy WETT certified wood burning fireplace sitting off to the left, a spacious laundry room with an imported Italian farmhouse sink, built-in ironing board, drying racks and storage. The compact powder room makes a big design impact with a unique curved wall, a rich, dark penny tile wall, bamboo countertop and heated tile flooring. Continuing into the basement sits another spa-like 3-piece bathroom with Italian chrome fixtures, another rain shower head, accent lighting and a solid ash vanity.Centrally located minutes from Lake Ontario, all amenities, rec...
313 Silvana Crescent
Shoreacres, Burlington, Halton $1,799,999Make an offer
4 Beds
3 Baths
1100-1500 sqft
Attached
Garage
Parking for 2
- MLS®#:
- W12145722
- Property Type:
- Detached
- Property Style:
- Sidesplit 4
- Area:
- Halton
- Community:
- Shoreacres
- Taxes:
- $7,073.18 / 2025
- Added:
- May 13 2025
- Lot Frontage:
- 120
- Lot Depth:
- 68
- Status:
- Active
- Outside:
- Brick,Wood
- Year Built:
- 51-99
- Basement:
- Finished,Walk-Up
- Brokerage:
- ROYAL LEPAGE BURLOAK REAL ESTATE SERVICES
- Lot :
-
68
120
- Intersection:
- Appleby Line
- Rooms:
- Bedrooms:
- 4
- Bathrooms:
- 3
- Fireplace:
- Utilities
- Water:
- Municipal
- Cooling:
- Central Air
- Heating Type:
- Forced Air
- Heating Fuel:
| Kitchen | 5.66 x 2.87m Main Level |
|---|---|
| Dining Room | 3.23 x 2.84m Main Level |
| Living Room | 5.89 x 3.66m Main Level |
| Mud Room | 2.82 x 2.21m Main Level |
| Primary Bedroom | 4.24 x 3.33m Upper Level |
| Bedroom | 3.15 x 2.77m Upper Level |
| Bedroom | 4.24 x 2.79m Upper Level |
| Recreation | 5.69 x 2.92m Lower Level |
| Laundry | 3.07 x 2.69m Lower Level |
| Bedroom | 5.69 x 2.92m Sub-Basement Level |
| Den | 3.17 x 2.64m Sub-Basement Level |
| Other | 2.74 x 2.54m Sub-Basement Level |
Listing Details
Insights
- Stunning Contemporary Remodel: This property features a gorgeous contemporary remodel with high-end finishes, including a sophisticated kitchen with top-of-the-line appliances, a large quartz island, and custom wood details, making it a luxurious living space.
- Spacious Living Areas: With over 2600 sq ft of living space, this home offers 4 bedrooms and 2.5 bathrooms, including a spa-like master bath and a fully finished recreation room, providing ample space for families and entertaining.
- Prime Location: Centrally located in the desirable Shoreacres neighborhood, this property is just minutes from Lake Ontario, parks, schools, and major highways, offering convenience and a vibrant community lifestyle.
Property Features
Lake/Pond
Park
Sale/Lease History of 313 Silvana Crescent
View all past sales, leases, and listings of the property at 313 Silvana Crescent.Neighbourhood
Schools, amenities, travel times, and market trends near 313 Silvana CrescentSchools
6 public & 4 Catholic schools serve this home. Of these, 10 have catchments. There are 2 private schools nearby.
Parks & Rec
4 playgrounds, 2 sports fields and 1 other facilities are within a 20 min walk of this home.
Transit
Street transit stop less than a 3 min walk away. Rail transit stop less than 2 km away.
Want even more info for this home?
