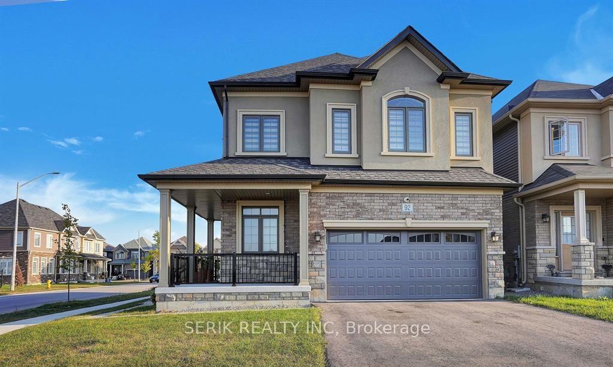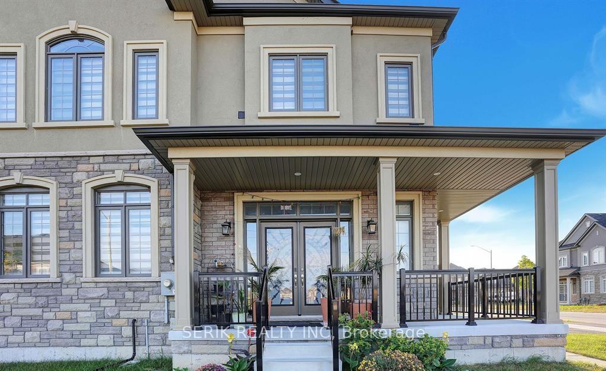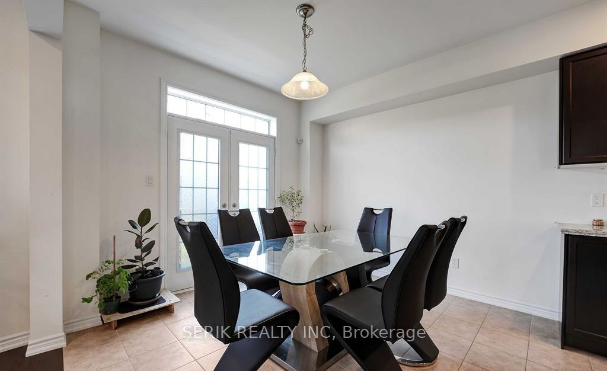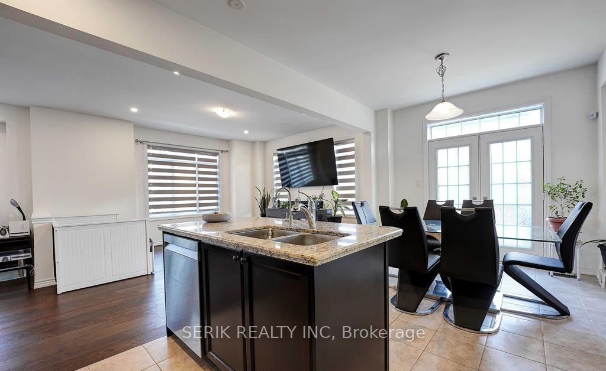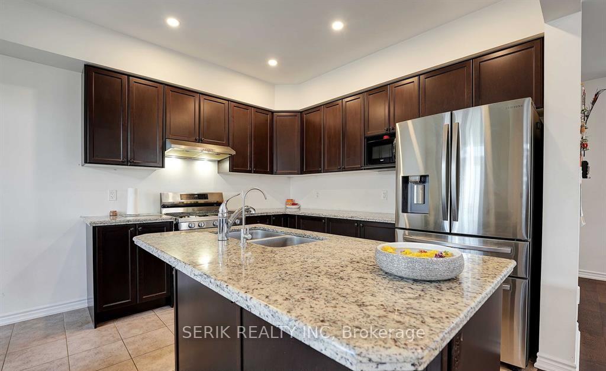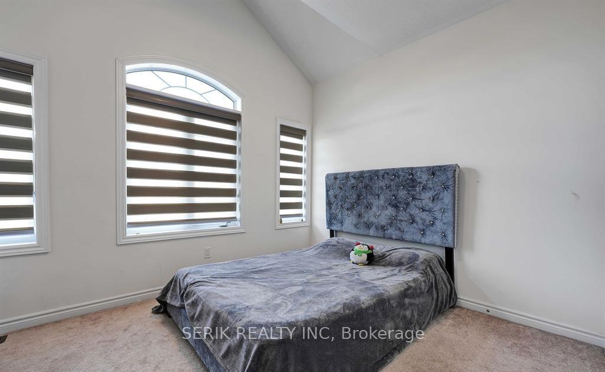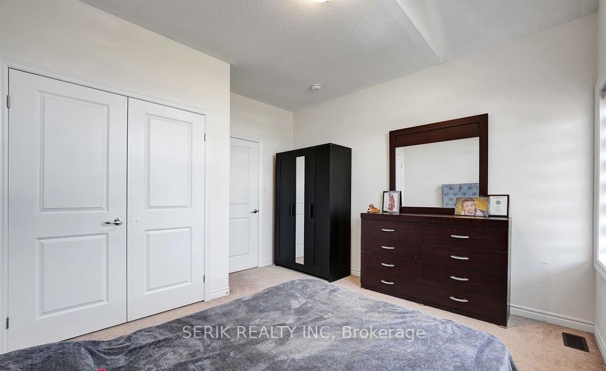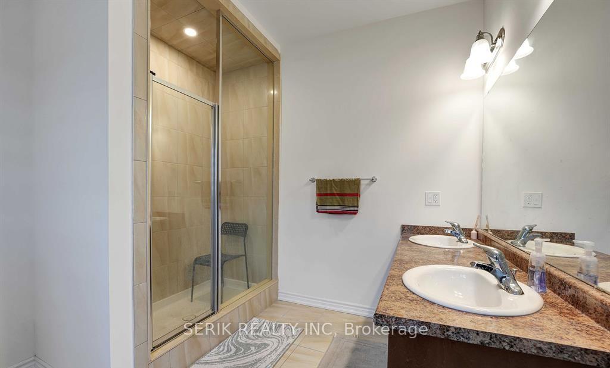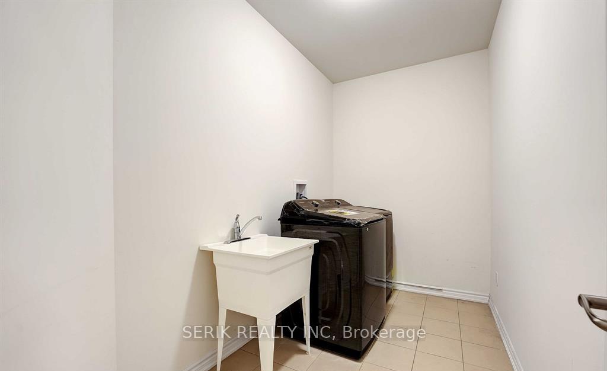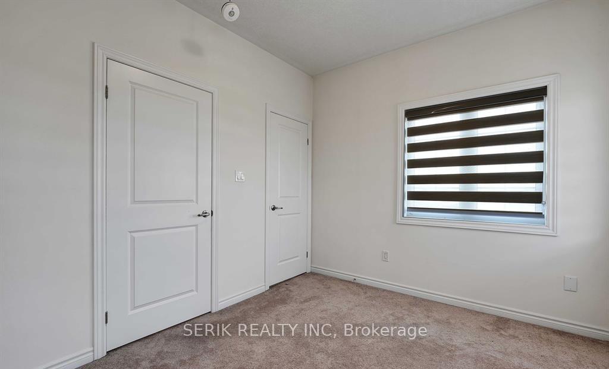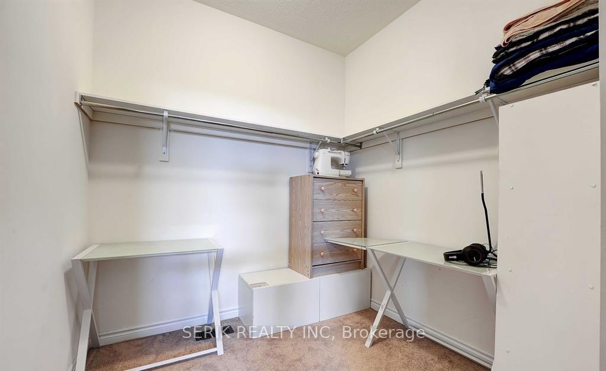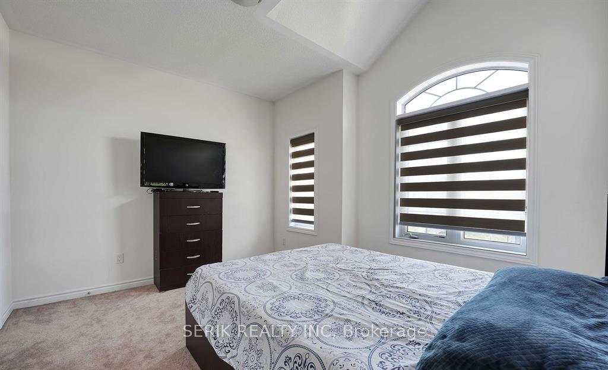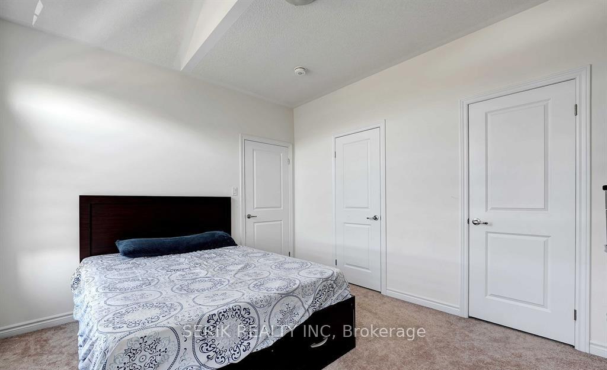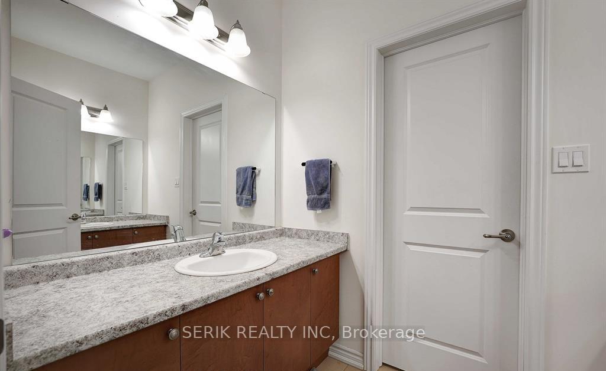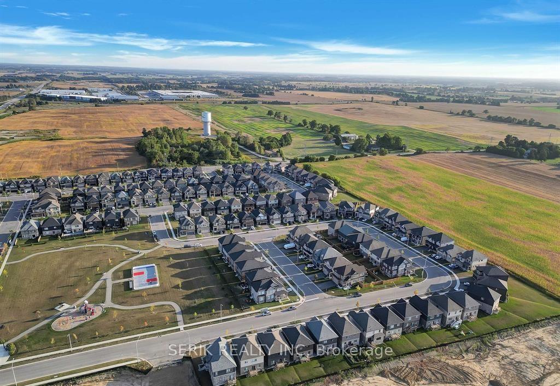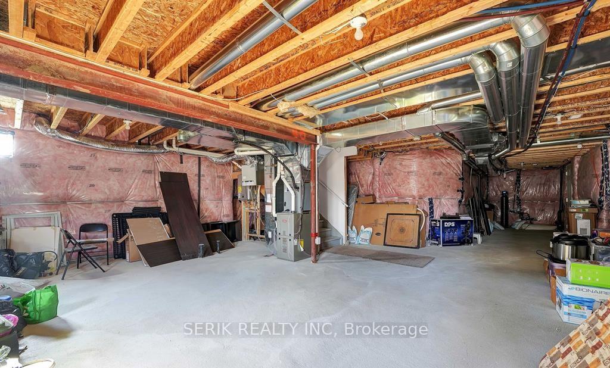Welcome to 92 Scenic Ridge Gate, a bright and spacious 4-bedroom, 3-bathroom corner lot home perfectly situated in one of Paris' most desirable neighborhoods. From the moment you arrive, the double-door entry sets the tone for the elegance within. Step into an open-concept layout flooded with natural light from large windows, creating a warm and inviting atmosphere. Upstairs, retreat to your luxurious primary suite featuring a spa-like 5-piece ensuite bath. This thoughtfully upgraded home includes granite countertops with an undermount sink in the kitchen, oak stairs, a Jacuzzi tub, 9-foot ceilings on the main level (and 8 ft on the second), a double-sink vanity in the bathroom, and a 200-amp electrical panel. Additional features include a water softener system, central vacuum, automatic garage door opener, and waterlines to the fridge. Enjoy the convenience of being minutes from parks, schools, downtown Paris, shopping, the Brant Sports Complex, Highway 403, public transit, and more. Don't miss this incredible opportunity. Book your private showing today and imagine your life in this exceptional home!
S/S appliances, Washer, Dryer, Dishwasher, Microwave, water softener, all elf's.
