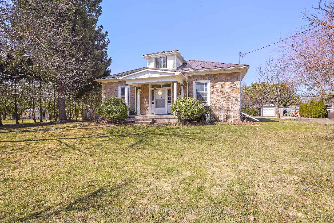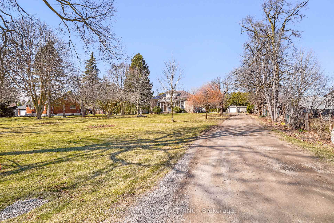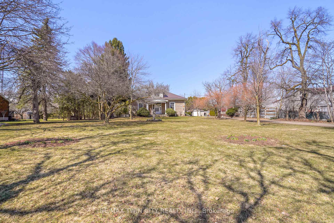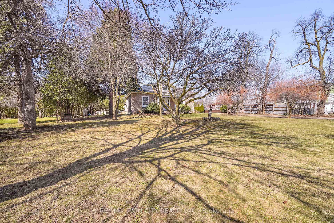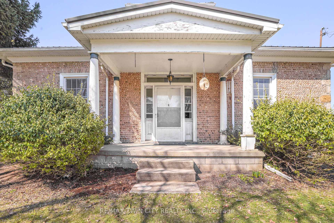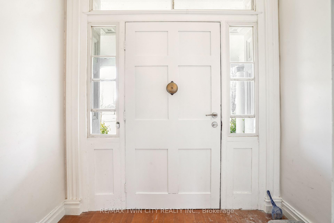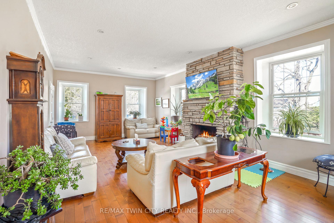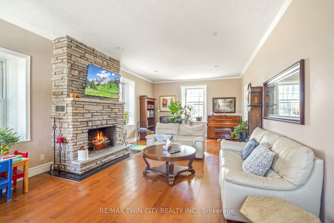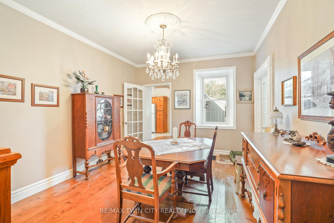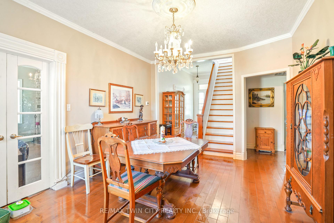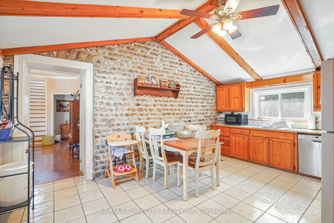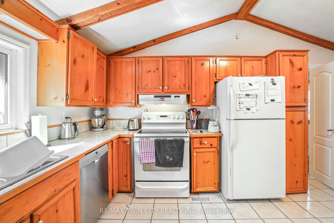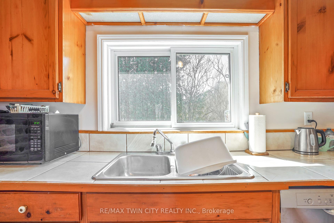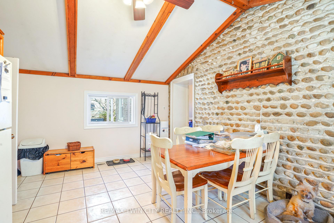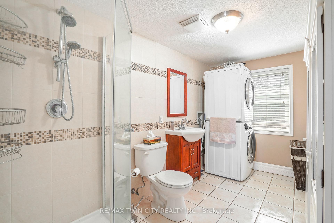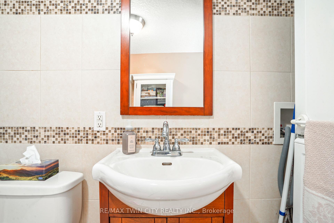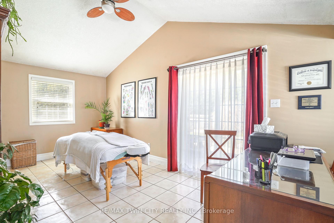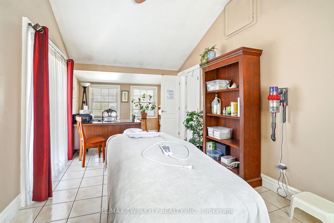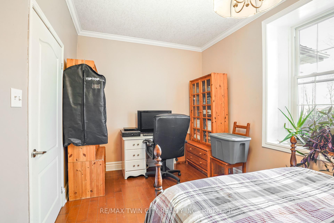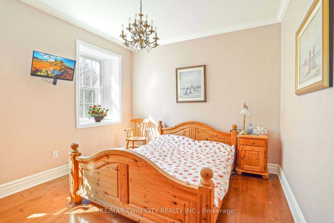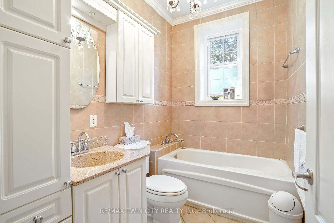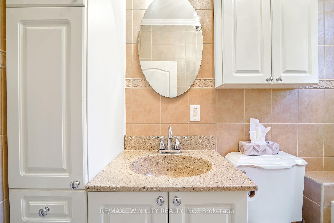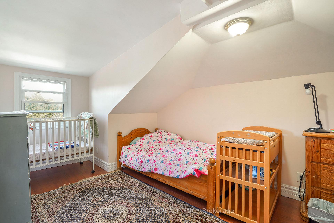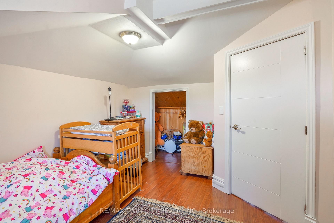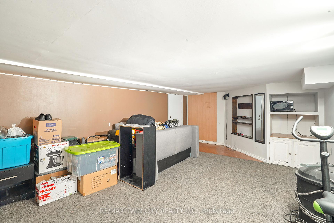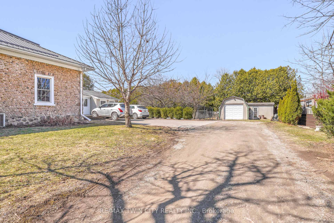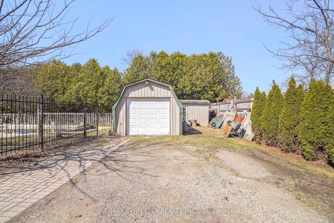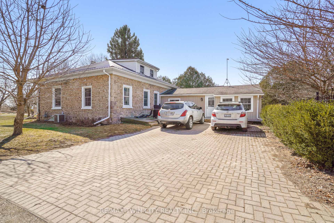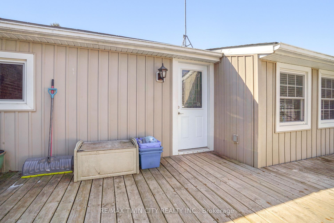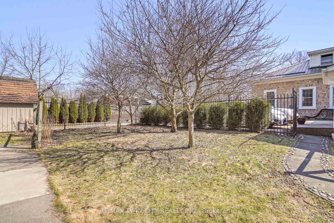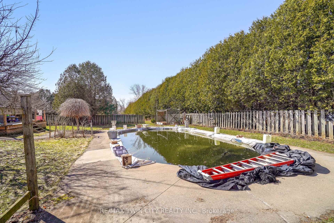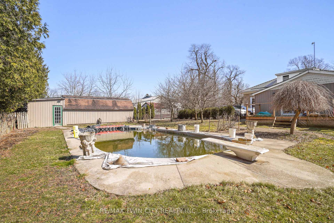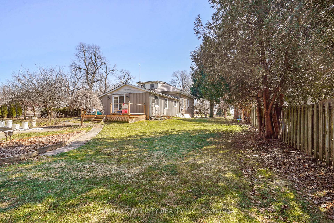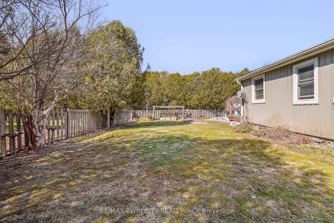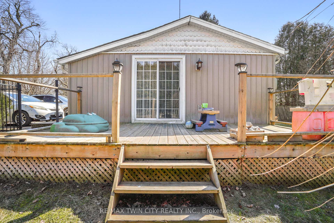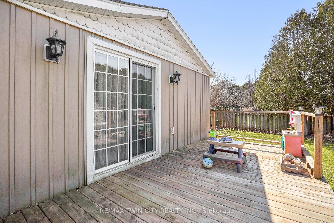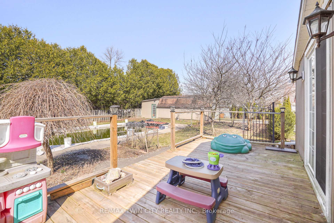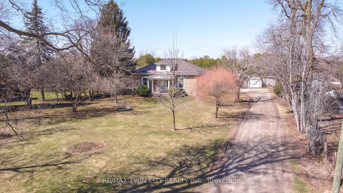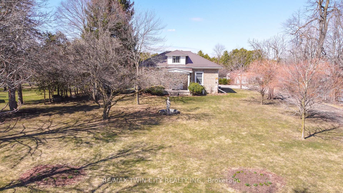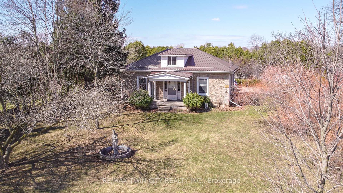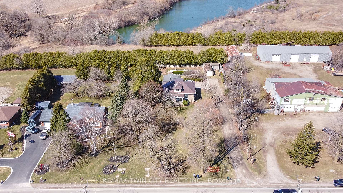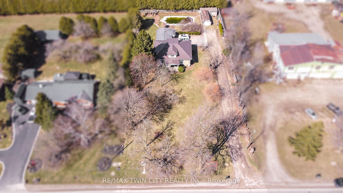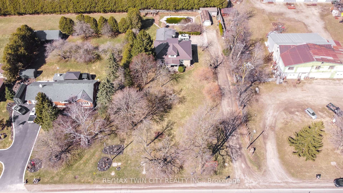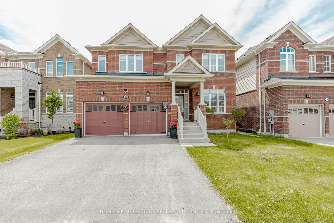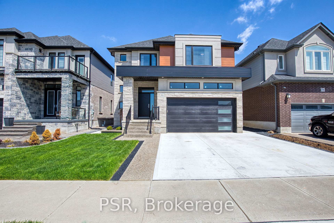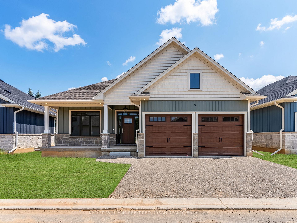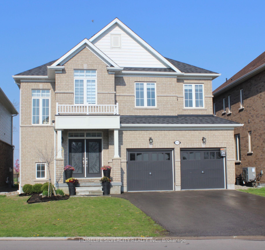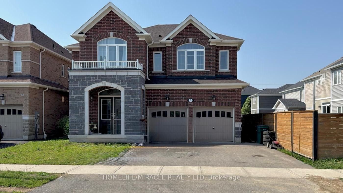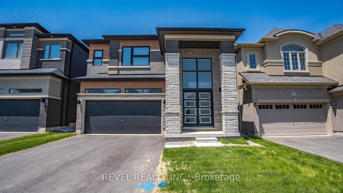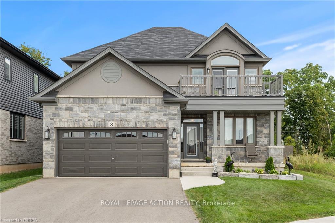A Beautiful Cobblestone Home on a Large Property! A prominent Paris home known as The ONeail Residence that was built by Charles ONeail in 1861, with all 4 walls constructed using cobblestone instead of the 2 or 3 walls that was typical at that time due to its high cost. This impressive home is set back from the road on a 0.69 of an acre lot and features a covered front porch with an inviting entrance, a huge living room for entertaining that has a 104 high ceiling with pot lighting, crown molding, hardwood flooring, and lots of natural light through all the windows, a formal dining room for family meals, a bright eat-in kitchen with tile flooring, an updated 4pc. bathroom at the front of the house that has tiled walls and a modern vanity, spacious bedrooms with more hardwood flooring and crown molding, another bathroom at the back of the house that doubles as a convenient main floor laundry room, and there is a large bedroom with a vaulted ceiling and patio doors leading out to the deck in the private backyard(the bedroom is currently being used as an office and workspace). The basement boasts a cozy recreation room with a walk-up to the backyard, a den, and plenty of storage space. You can relax with your family and friends around the inground swimming pool in the private backyard with high cedars that run across the back of the property, and the detached garage will be perfect for a hobbyist. Updates include a metal roof in 2019, new furnace in 2015, updated vinyl windows, new pool floor and pool liner in 2021, and more. A spectacular home that's just up the road from the Paris Fairgrounds and close to schools, parks, trails for walking...
899 Keg Lane
Paris, Brant $1,149,000Make an offer
5 Beds
2 Baths
2000-2500 sqft
Detached
Garage
Parking for 10
Pool!
- MLS®#:
- X12051374
- Property Type:
- Detached
- Property Style:
- 1 1/2 Storey
- Area:
- Brant
- Community:
- Paris
- Taxes:
- $4,068.81 / 2024
- Added:
- March 31 2025
- Lot Frontage:
- 120
- Lot Depth:
- 200
- Status:
- Active
- Outside:
- Stone,Vinyl Siding
- Year Built:
- 100+
- Basement:
- Full
- Brokerage:
- RE/MAX TWIN CITY REALTY INC.
- Lot :
-
200
120
BIG LOT
- Intersection:
- Grand River Street North/ Ayr Rd
- Rooms:
- Bedrooms:
- 5
- Bathrooms:
- 2
- Fireplace:
- Utilities
- Water:
- Both
- Cooling:
- Central Air
- Heating Type:
- Forced Air
- Heating Fuel:
| Foyer | 2.44 x 2.42m Main Level |
|---|---|
| Living Room | 8.56 x 4.21m Main Level |
| Dining Room | 4.78 x 3.54m Main Level |
| Kitchen | 5.27 x 3.66m Eat-in Kitchen Main Level |
| Bedroom | 4.39 x 2.74m Main Level |
| Bedroom 2 | 3.72 x 3.33m Main Level |
| Bathroom | 2.42 x 1.65m 4 Pc Bath Main Level |
| Bedroom 3 | 6.38 x 3.03m Main Level |
| Bathroom | 3.63 x 2.01m 3 Pc Bath , Combined w/Laundry Main Level |
| Bedroom 4 | 4.42 x 3.05m Second Level |
| Bedroom 5 | 5.21 x 2.53m Second Level |
| Utility Room | 4.69 x 4.63m Basement Level |
| Utility Room | 4.55 x 4.39m Basement Level |
| Recreation | 5.94 x 3.99m Basement Level |
| Den | 4.05 x 3m Basement Level |
| Utility Room | 3.11 x 2.07m Basement Level |
Listing Details
Insights
- Historic Charm: This property, known as The ONeail Residence, boasts unique cobblestone construction from 1861, offering a rare blend of historical significance and architectural beauty that adds character and value.
- Private Outdoor Oasis: The inground swimming pool and spacious backyard surrounded by high cedars provide a perfect retreat for relaxation and entertainment, enhancing the property's appeal for families and social gatherings.
- Ample Parking and Space: With a total of 11 parking spaces and a detached garage, this property is ideal for families with multiple vehicles or for those who enjoy hobbies that require additional space.
Property Features
Park
Rec./Commun.Centre
School
