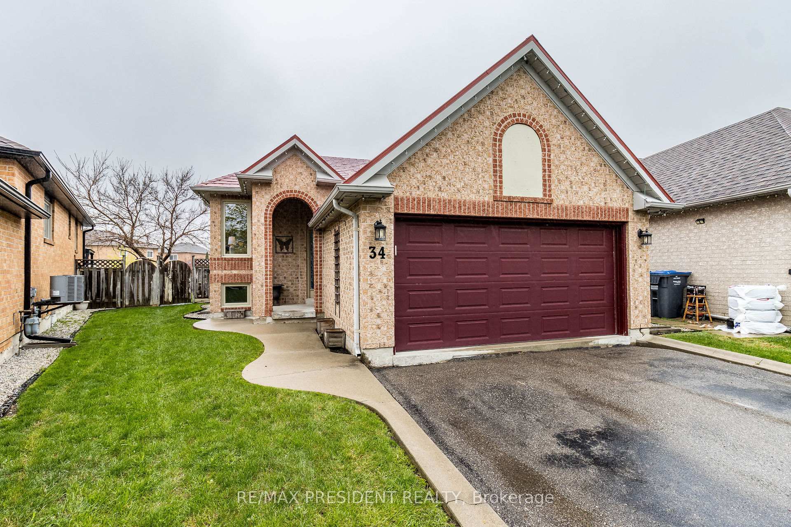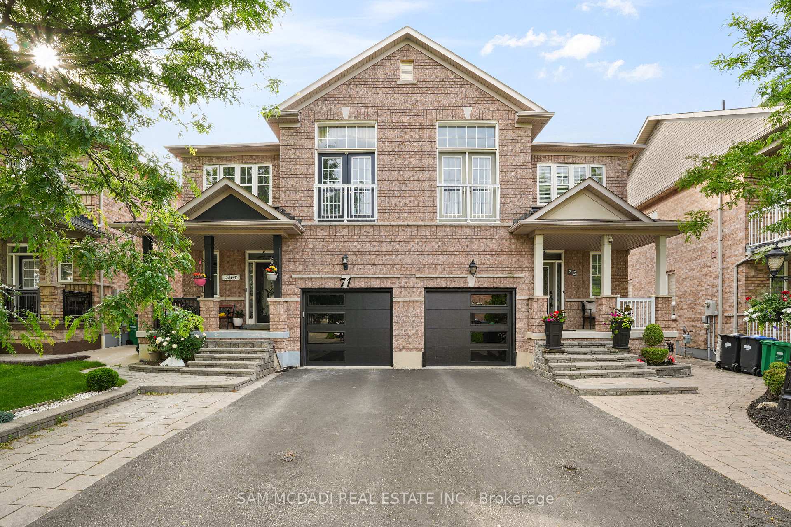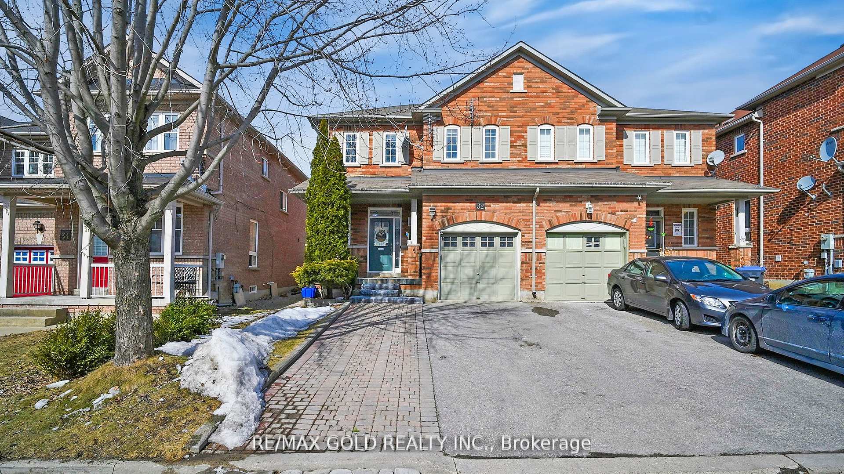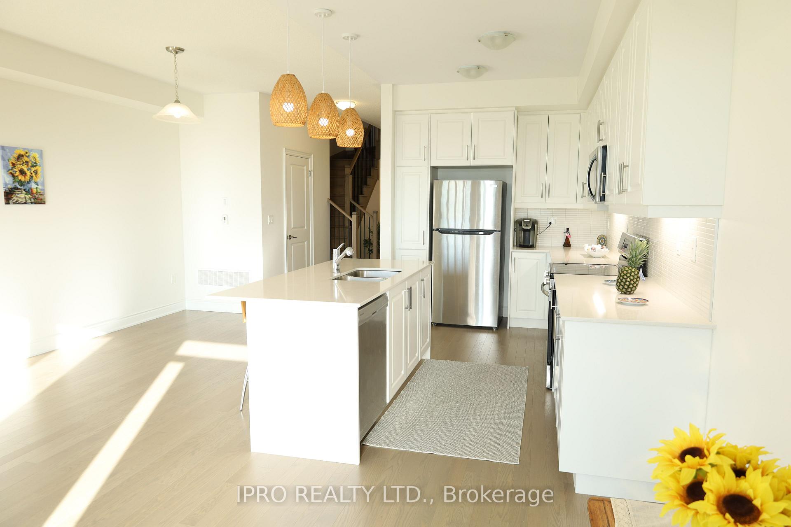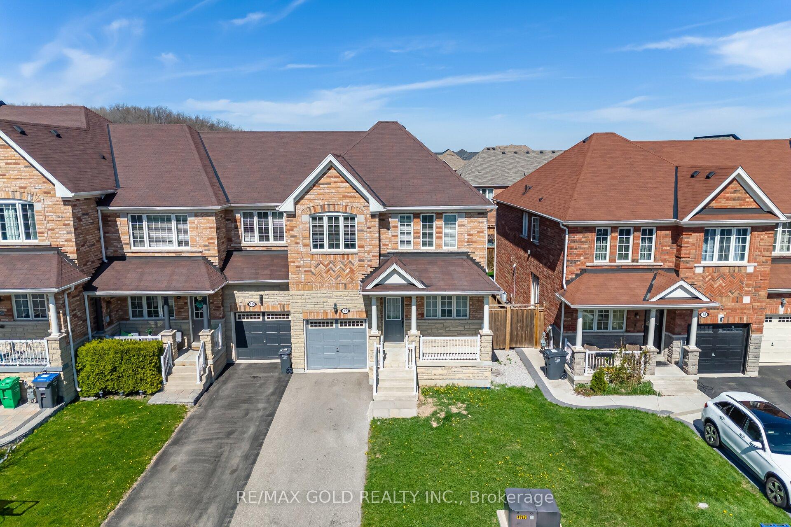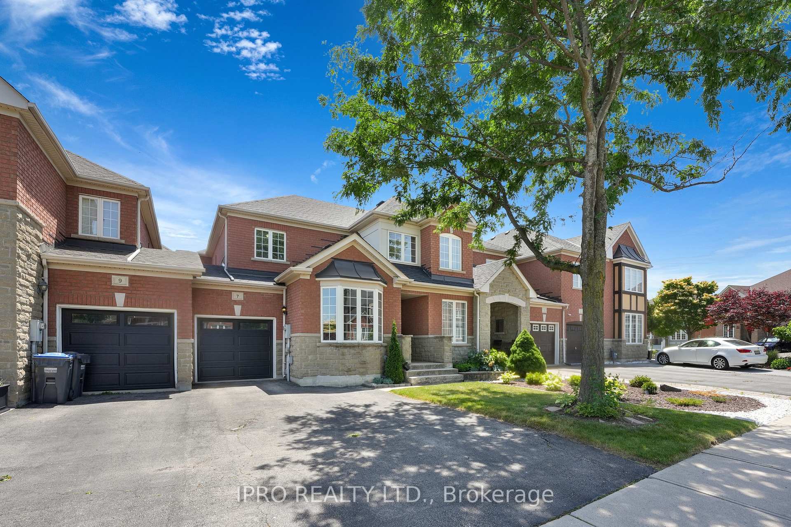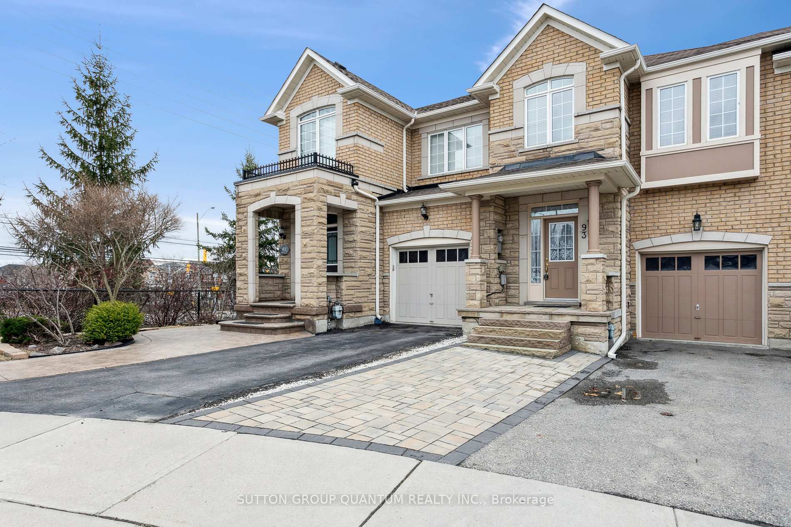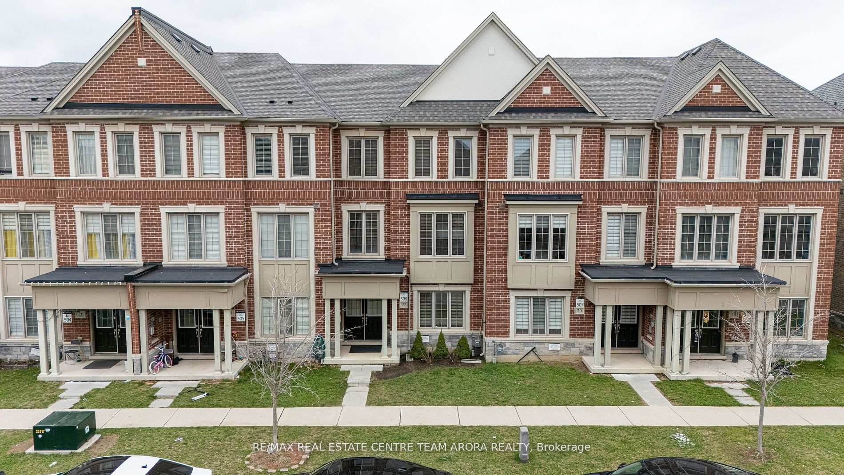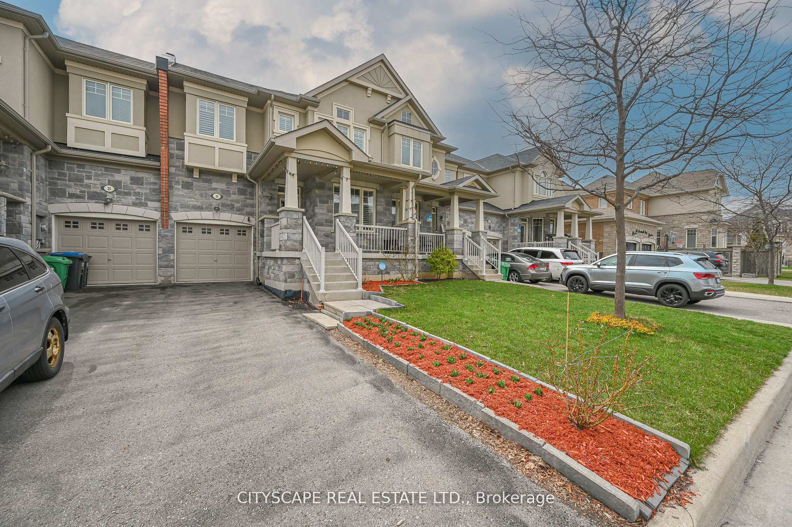Client Remarks Absolutely Stunning Home With Breathtaking Views Of Greenbelt. Gleaming Hardwood Floors, Wrought Iron Staircase, 9 Foot Ceilings, Window Nooks, Over 150K In Custom Built-In Mill Work Using Real Wood Cabinetry And Special Lighting Throughout Home. Upgraded Ashley Oak Home Located In Prime Bram West Area. The Custom Kitchen Features Real Wood Cabinetry, A Breakfast Bar, And A Walkout To Your Very Own Private, Custom-Built Deck Ideal For Summer BBQs Or Quiet Morning Coffee.The Versatile Den Can Easily Be Used As A 5th Bedroom, And The Partially Finished Basement Includes A Large 4th Bedroom With Its Own Dedicated Space Perfect For Guests, In-Laws, A Home Office, Or Even Rental Income Potentiall! Including Built-In Bedroom Bed Frames And Side Tables Designed With Care And Craftsmanship. Located Just Minutes From Hwy 407 & 401, Top-Rated Schools, Parks, And All The Amenities You Need This Home Is Truly Move-In Ready With Tons Of Value And Potential. Don't Miss Your Chance To Own In One Of Bramptons Most Desirable Communities! Schools, Parks, And More. Home Comes Move-In Ready To Enjoy
St appliances (fridge, stove, dishwasher, Washer, Dryer, Backyard patio is negotiable, Furniture is negotiable












































