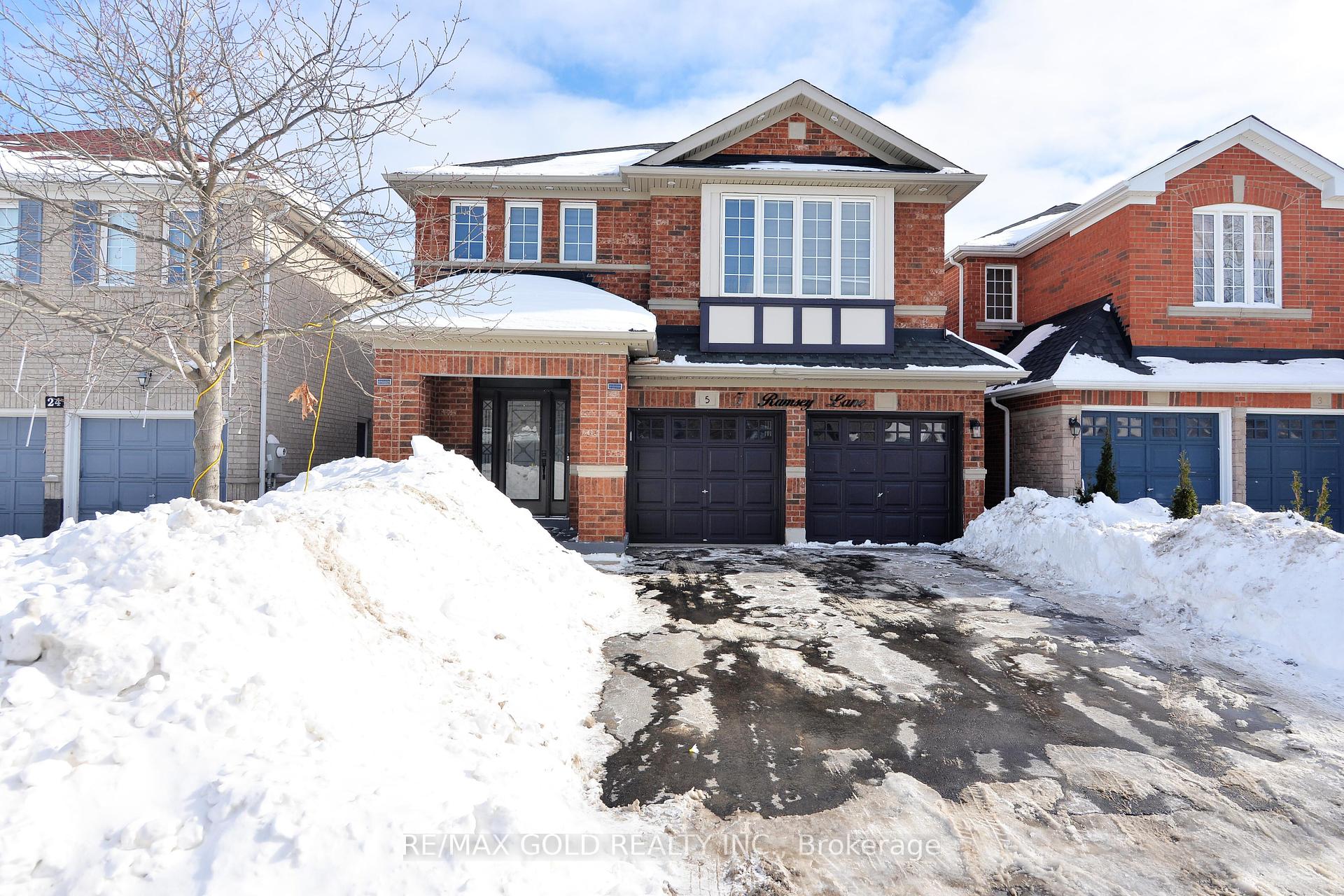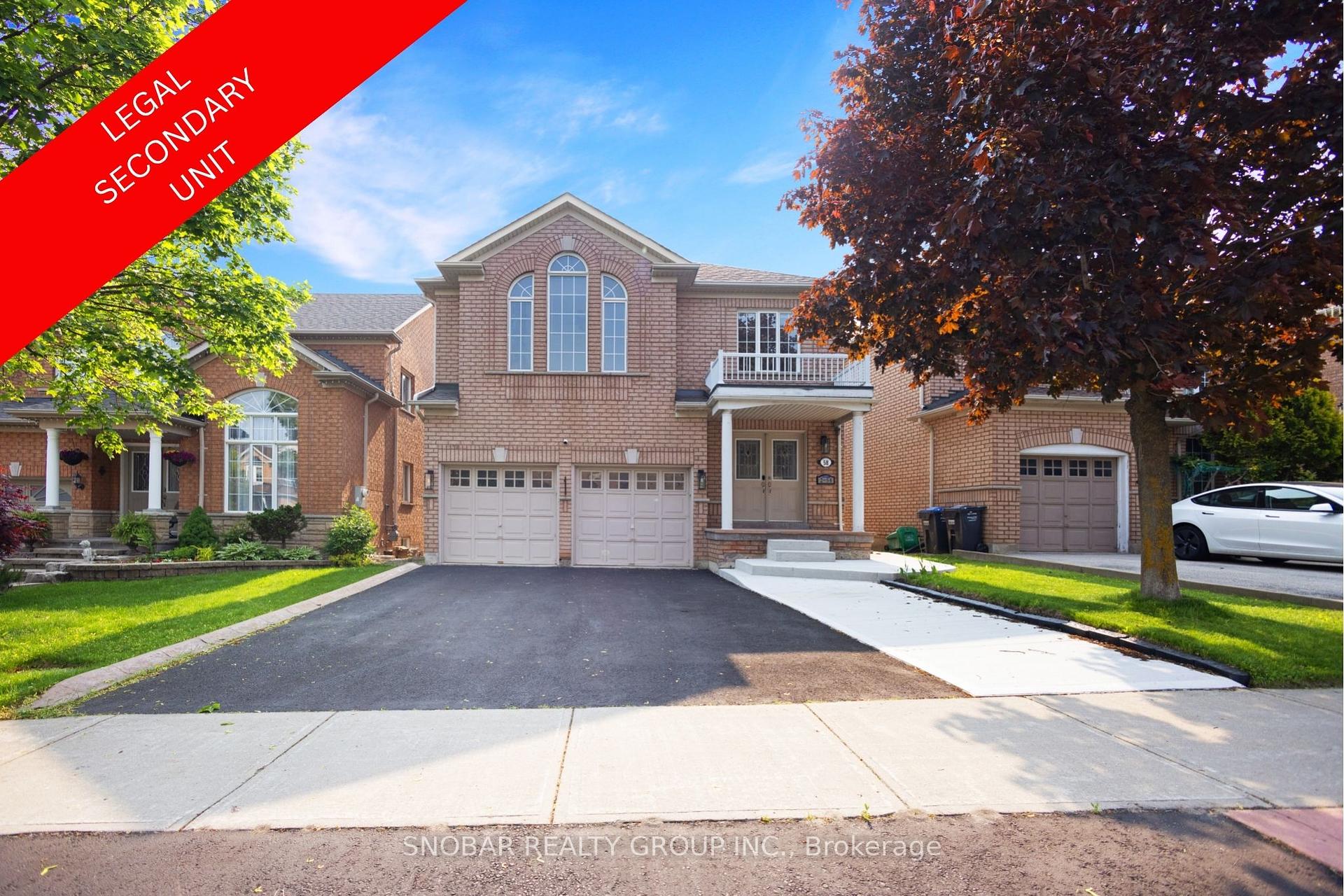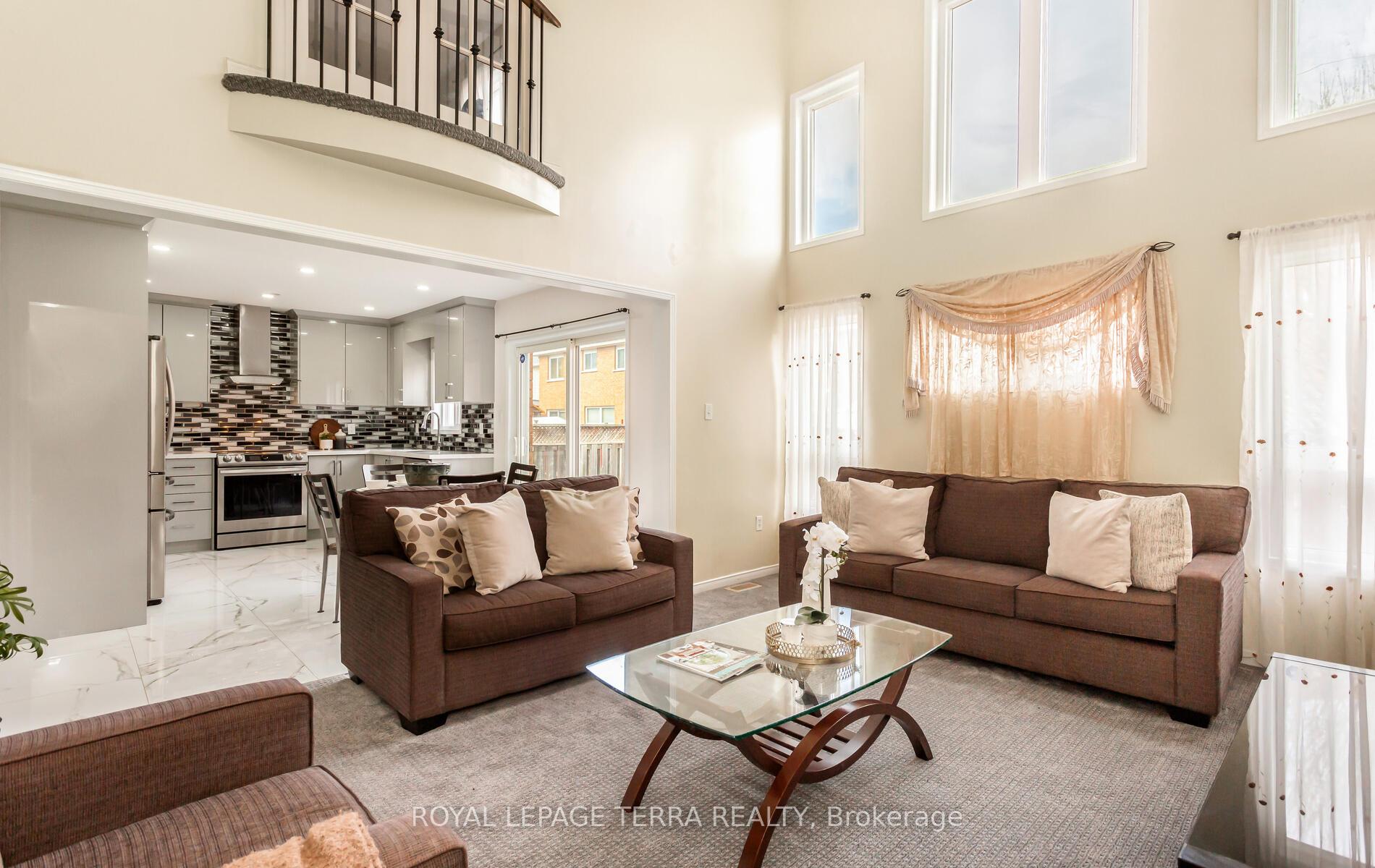Pride Of Ownership Exudes In This Approx 2837 Sq Ft 4 Bedroom Executive Home With 2 Bedrm finish W/O Basement,Premium Pie Shaped Lot And Backs Onto Greenbelt With Creek & pond . Open Concept, Main Floor 9' Ceilings W/Brazilian Hardwood Flooring & A Rich Toned Oak Staircase. Kit Has W/O To Concrete Deck W/Cast Iron Railings & Steel/Stone Columns. Mbr Boasts Double Door Entry, W/I Closet, Spa-Like Ens W/Corner Soaker Tub & Sep Shower. Main Floor, Laundry & Garage Access. Easy ground level cut side door entrance.Appx 5 year old furnace,Ac,roof shingles as per seller's.
Stainless Steel Appliances Fridges, Stoves, Range Hood, B/I Dishwasher, Washers And Dryer,Central A/C,Cvac ,All Elfs, 2 Gdo's W/Remotes And Log Style Garden Shed.All Window Coverings.
























































