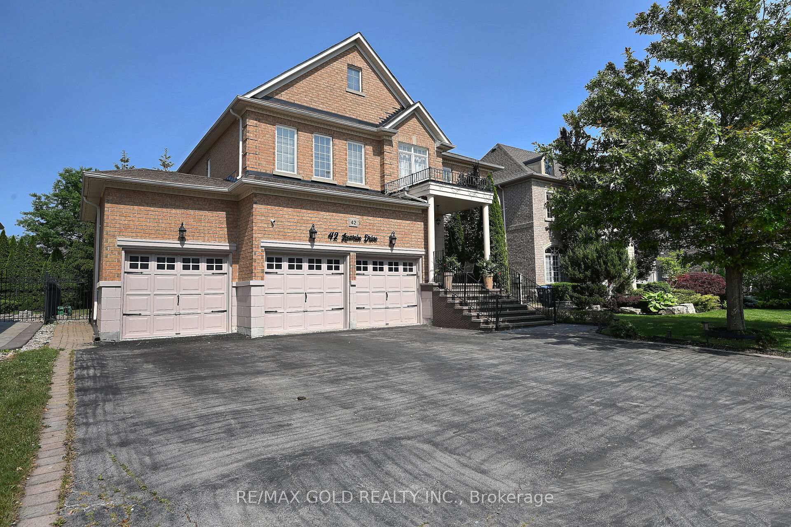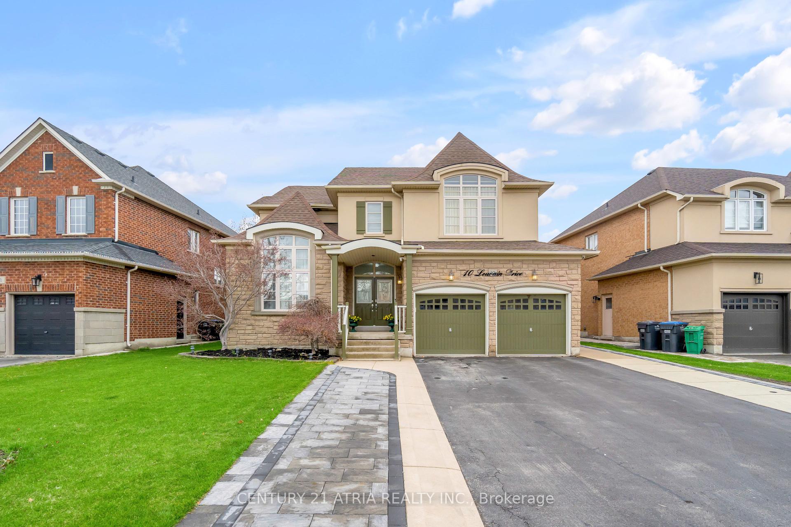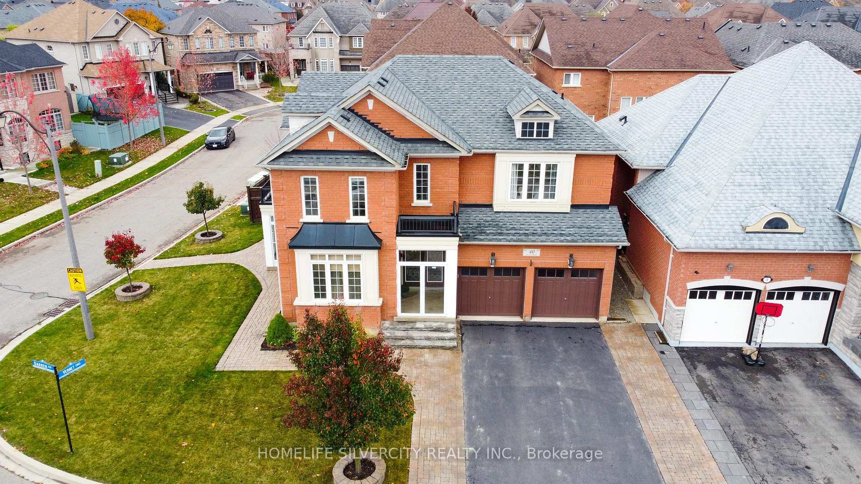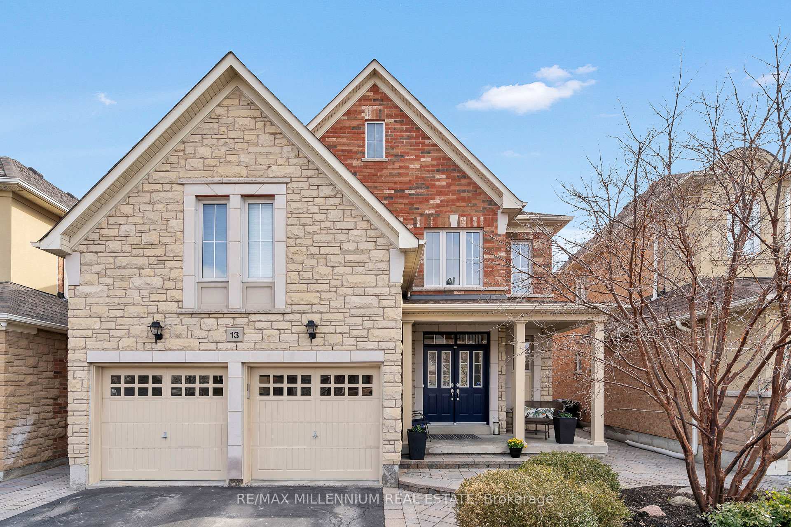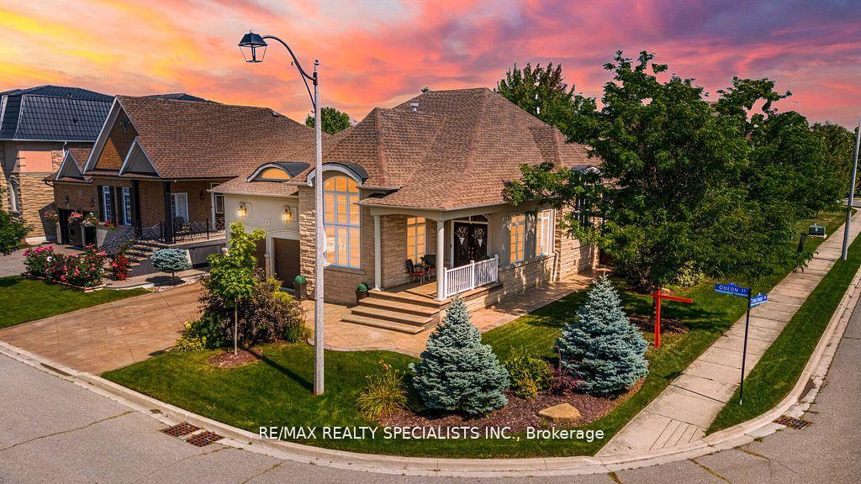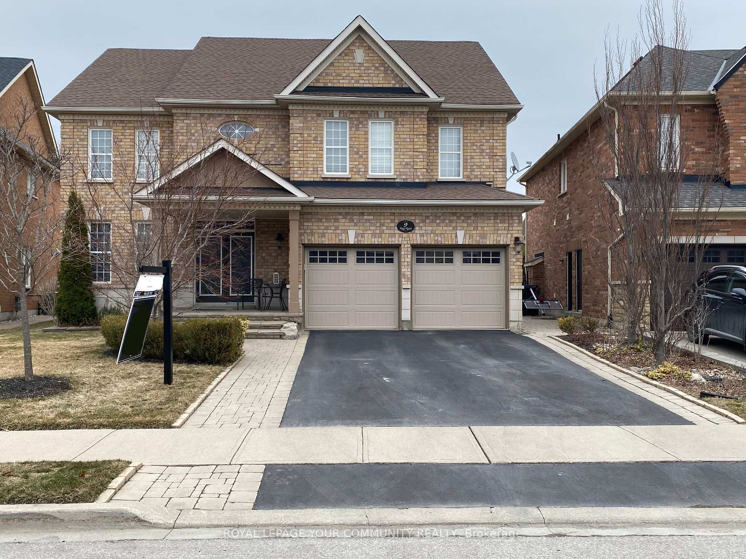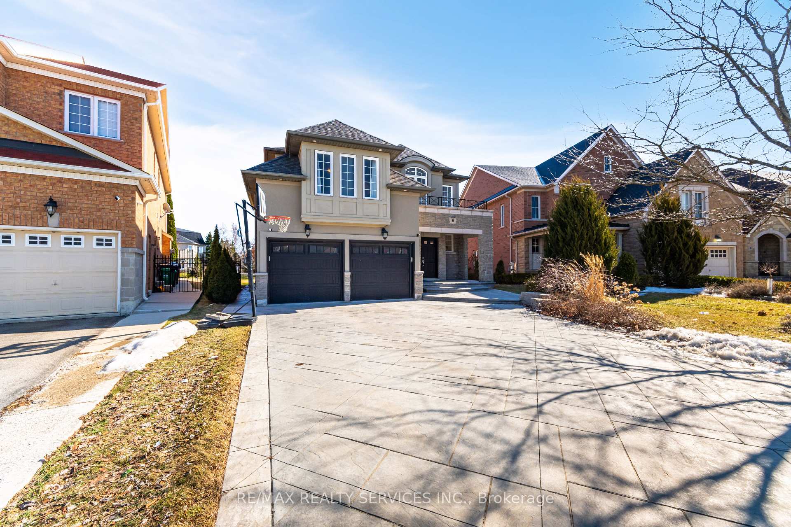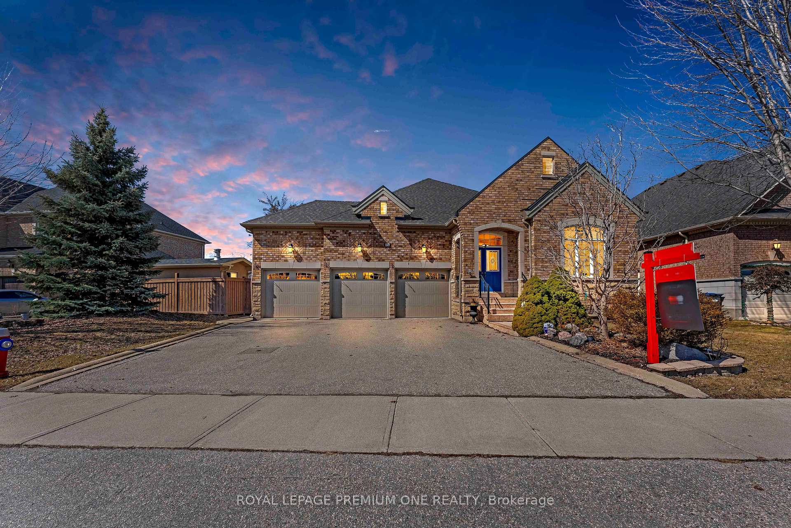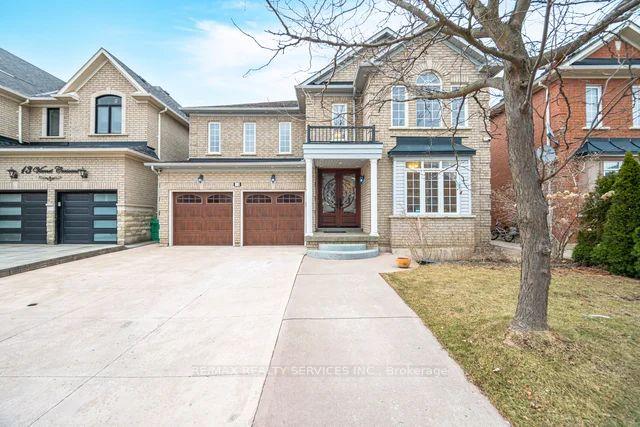Highly Upgraded Executive Home ~3768 Sq Feet! Located In Prestigious Vales Of Castlemore Features 5 Spacious Bedrooms, 4 elegant washrooms, and refined details throughout; Formal Living Rm; Separate Dining Area; Large Eat-In Kitchen W/Breakfast Bar/Quartz Counter Top/Backsplash/17X24 Porcelain Tiles; Breakfast Area W/O Patio To Beautiful Garden; Family Room W/Contemporary Fireplace W/Stone; Large Loft Perfect For Entertainment Room/Office/Library; 3 Car Garage W/4 Parking On Extra Wide Interlocked Driveway!!!, Exterior/Interior Pot Lights; Crown Molding; Wainscotting; Coffered Ceiling, A Must see!!!!
ALL Existing appliances, existing window coverings, existing light fixtures













































