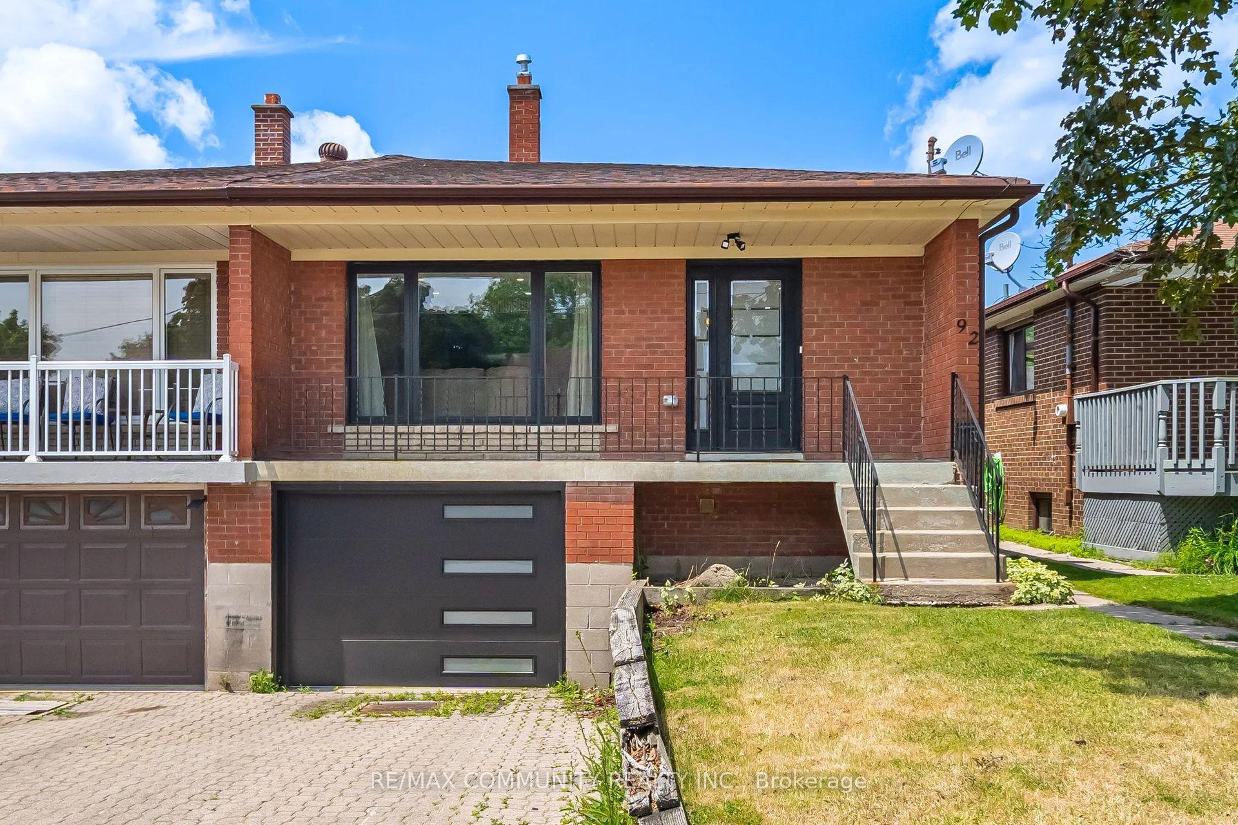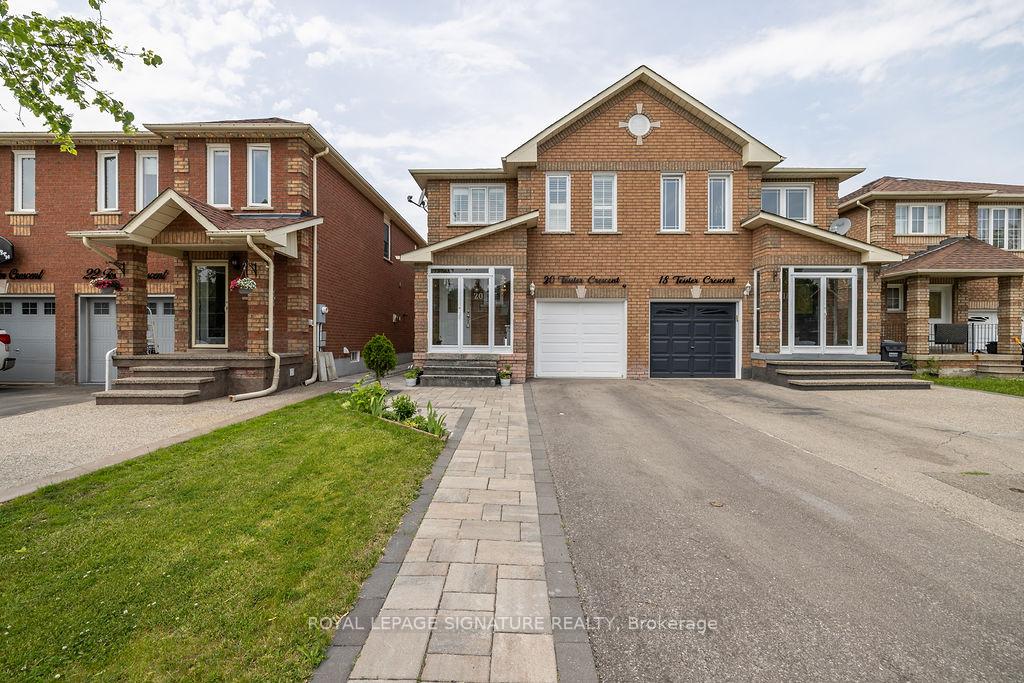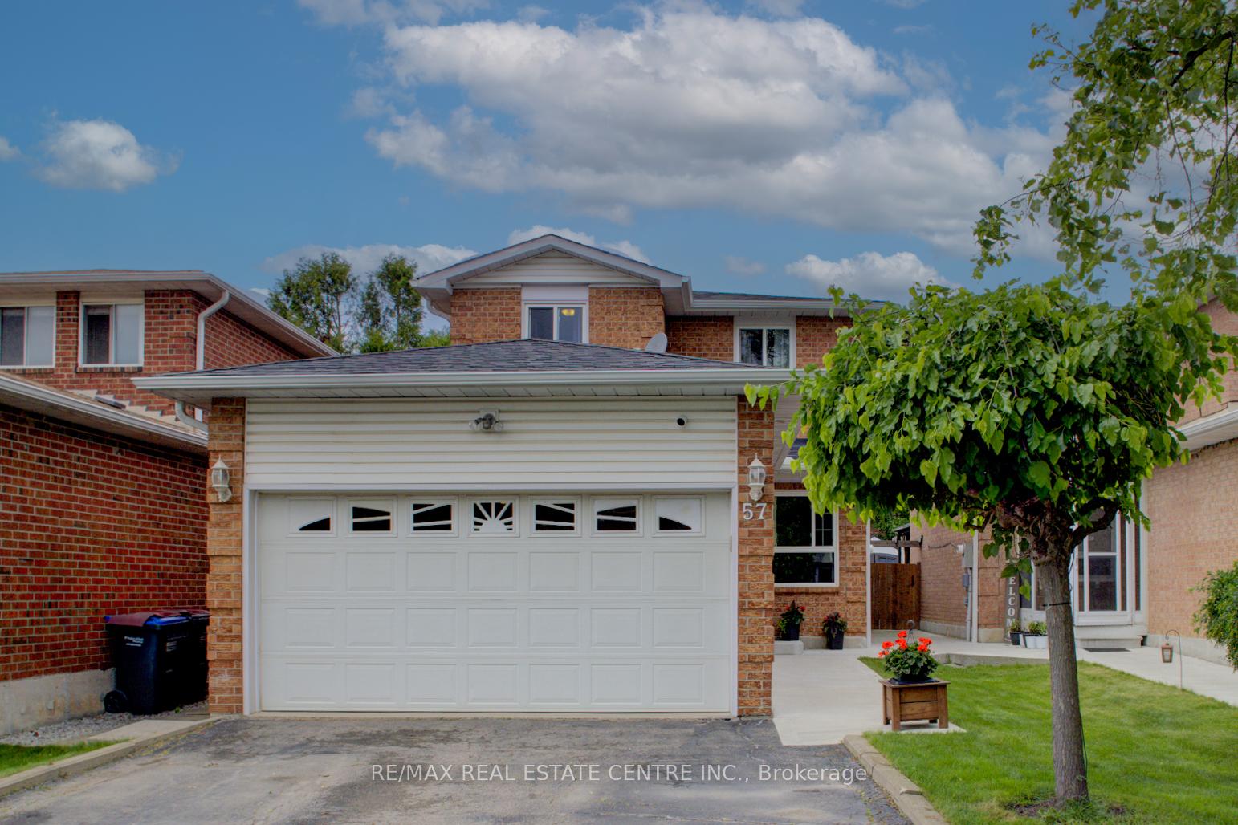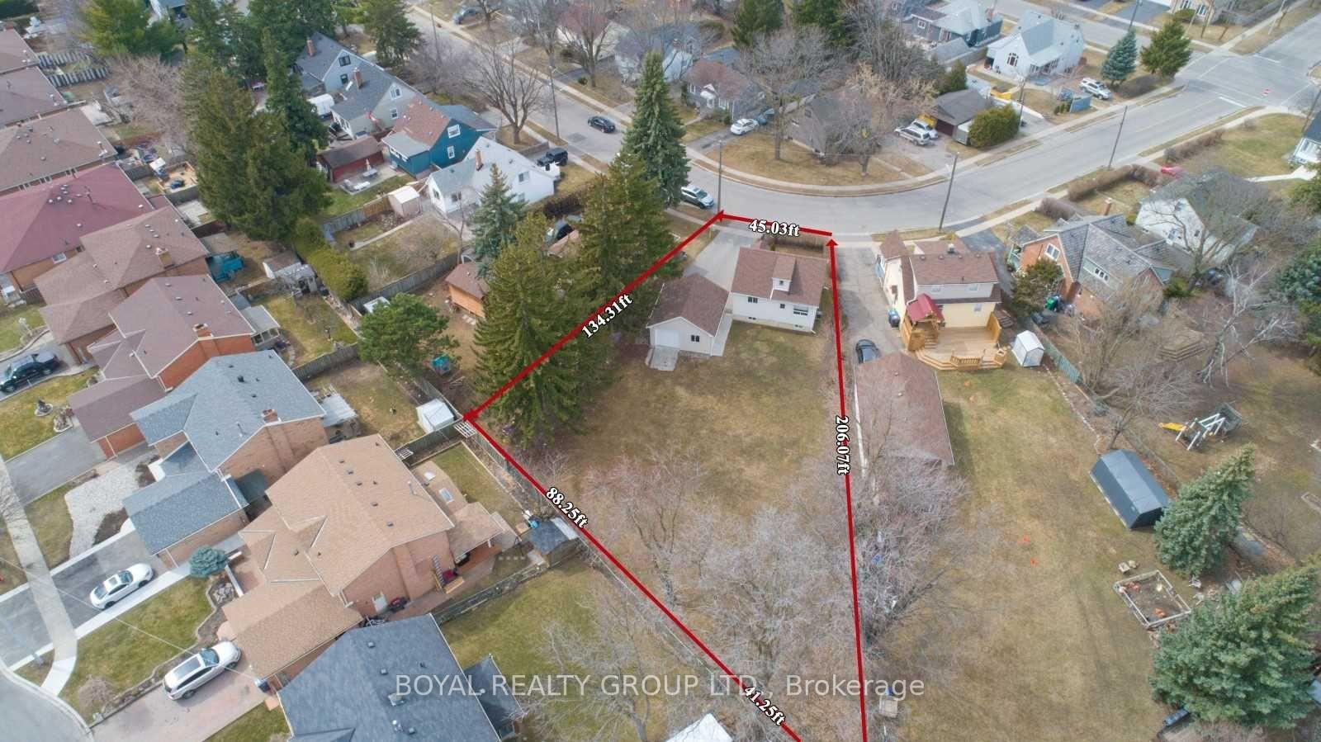Detached Raised Bungalow with 2-Car Garage in Prime Location! This well-maintained raised bungalow offers spacious living and a fantastic layout in a desirable neighborhood. The main floor features laminate flooring in the living/dining room, vinyl California shutters, pot lights ( June 2025), and a large window that adds the space with natural light. The kitchen updated in June 2025 with brand new quartz countertops, a stylish backsplash, pot lights, and refreshed kitchen cabinets. A 4-piece bathroom includes a relaxing Jacuzzi tub. Step outside to a fully fenced backyard (partial newer fence in 2023) with a beautifully maintained concrete patio and a gazebo perfect for summer entertaining.The fully finished basement adds even more living space with two additional bedrooms, a large family/rec room, a 4-piece bathroom, a cold room, and plenty of storage.Additional Features: central vacuum, garage door opener w/remote, Entire home freshly painted (2024), A/C (2015), Furnace (2018)Living room, dining room, and kitchen windows replaced (2020), Roof approx. (2013)Move-in ready and close to all amenities this home is perfect for families or those looking for versatile living space.
Fridge, stove,over the range microwave, built in dishwasher, clothes washer and dryer.



































