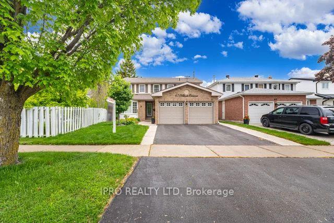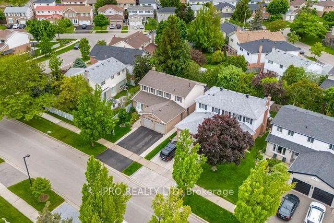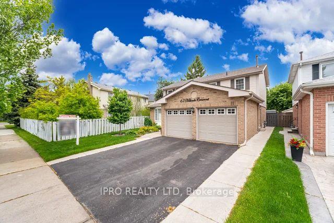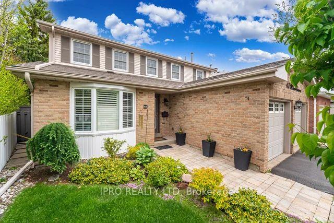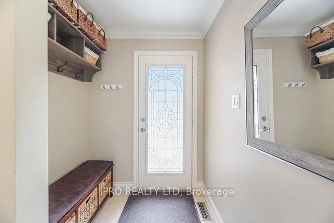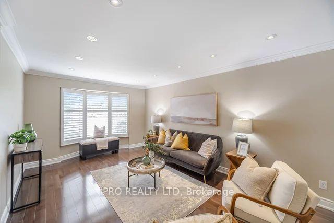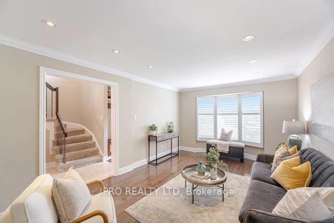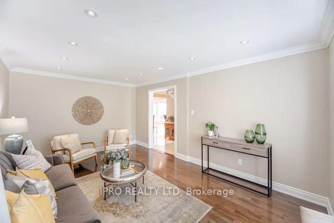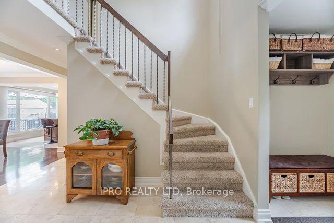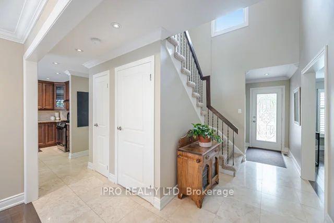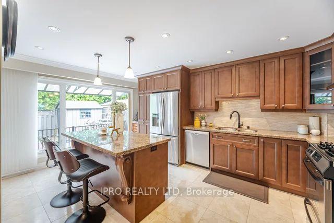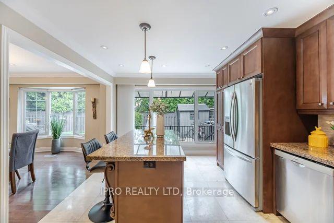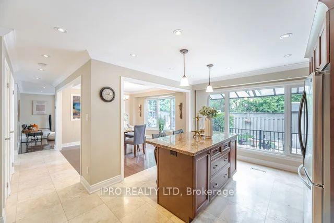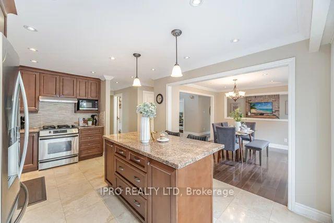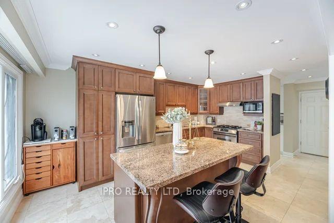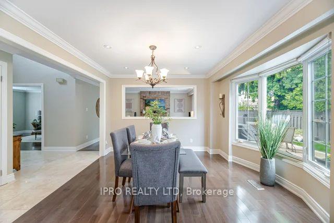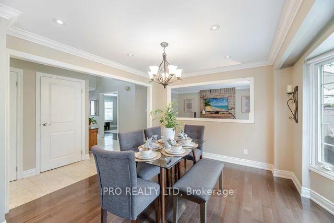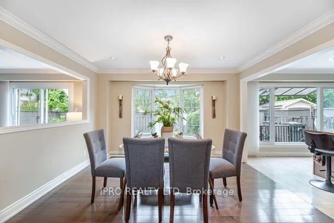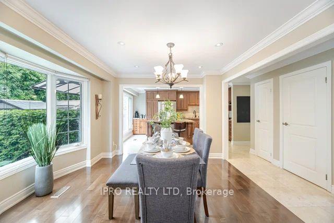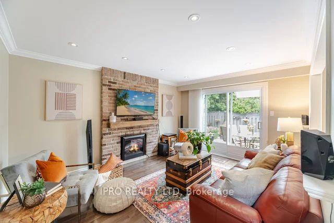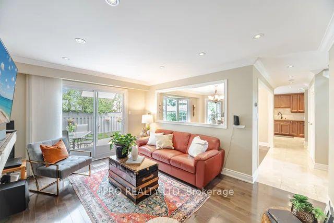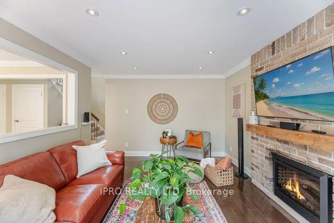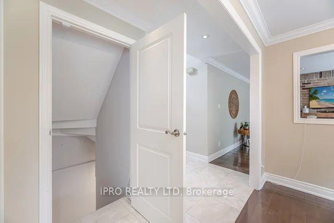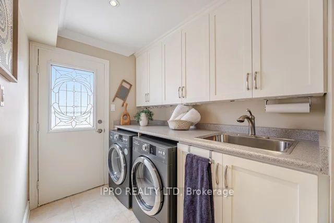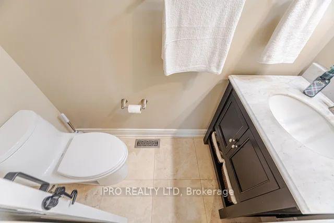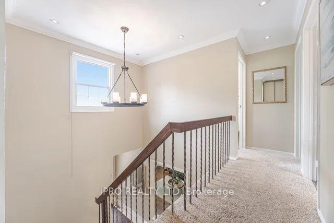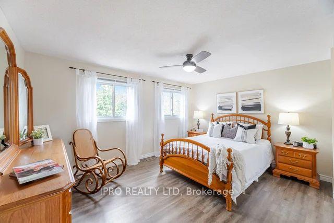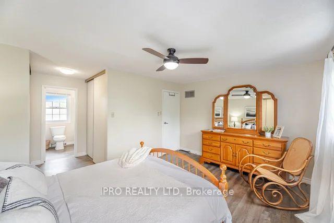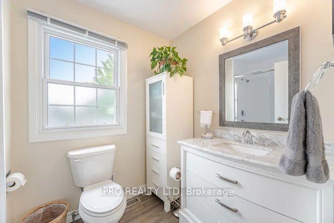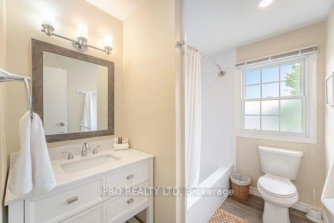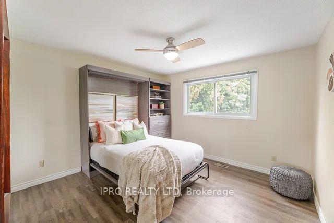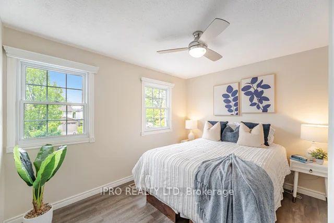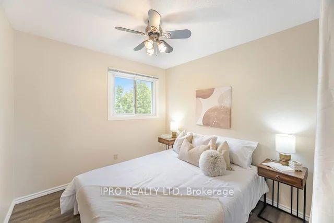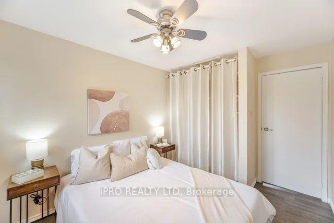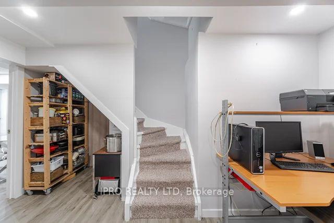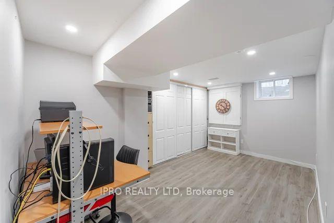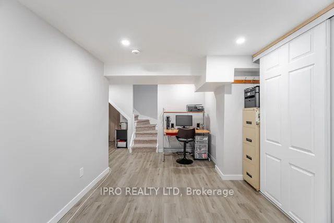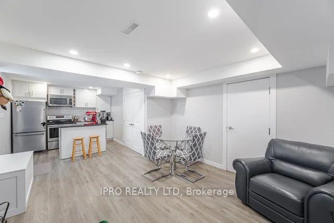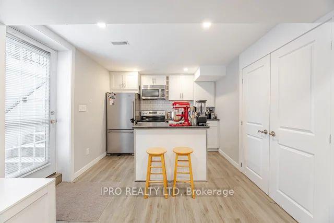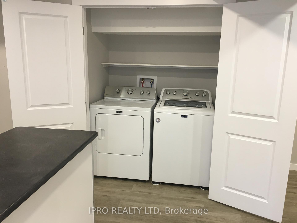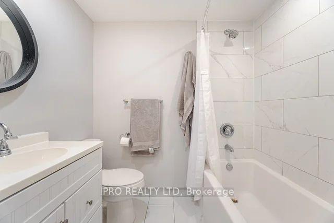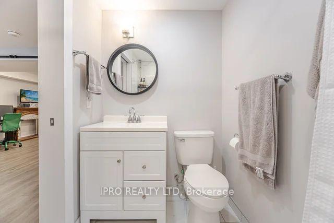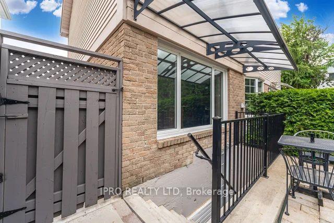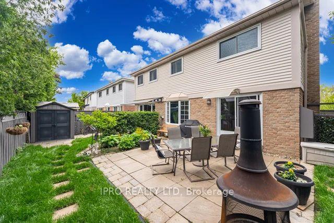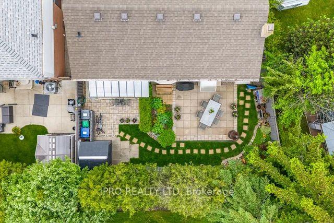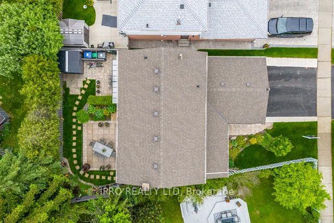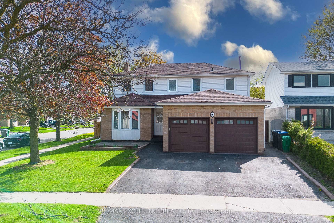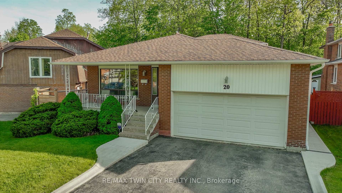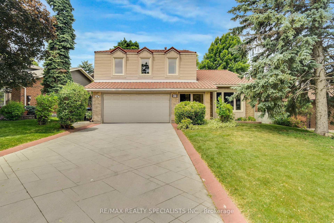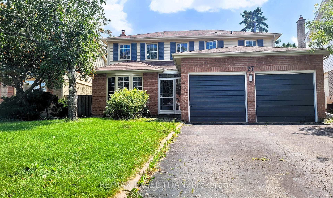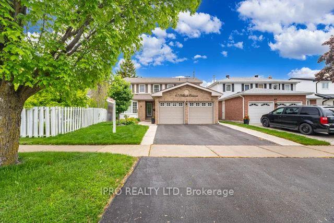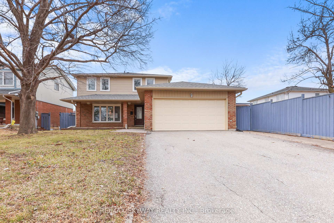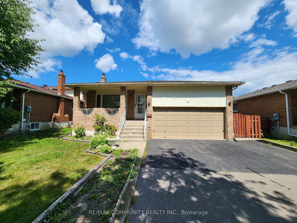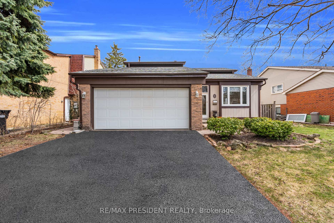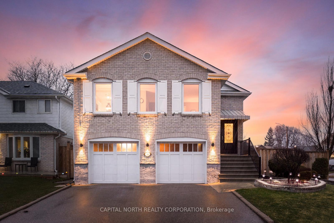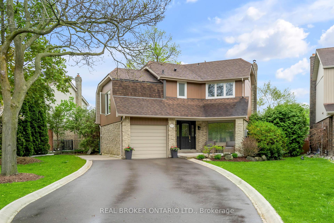Welcome to 67 Mikado Crescent A Truly Exceptional Home in the Heart of Brampton. This beautifully maintained and exquisitely upgraded 4-bedroom detached home with a legal 1 bedroom basement apartment offers the perfect blend of style, comfort, and functionality. Nestled on a quiet, tree-lined street in a desirable neighborhood, this home is move-in ready and waiting for its next chapter. From the moment you arrive, the landscaped front gardens and large private driveway make a warm and welcoming first impression. Step through the front door into a bright and spacious two-storey foyer that opens into a thoughtfully renovated open-concept main floor. You'll find maple hardwood flooring throughout, a formal living and dining room, and a stunning custom kitchen featuring a large island, stainless steel appliances, granite countertops, and a gas range perfect for entertaining and everyday living. Two walkouts lead to a private backyard oasis, complete with a patio, garden shed, and beautifully maintained landscaping. Upstairs, the second level features four generously sized bedrooms, including a primary retreat with his-and-hers closets and a luxurious 4-piece ensuite bath. The finished lower level offers even more versatility a cozy rec room, ample storage space, and a completely self-contained, legal 1-bedroom apartment with a separate entrance. Whether you're looking for rental income, a private in-law suite, or space for guests, this basement unit is a fantastic bonus. ? Conveniently located close to top-rated schools, parks, shopping, transit, and major highways, 67 Mikado Crescent offers the lifestyle you've been looking for in a family-friendly community. This home truly has it all and it wont last long. ? Book your private showing today and see it for yourself!
67 Mikado Crescent
Central Park, Brampton, Peel $1,095,000Make an offer
5 Beds
4 Baths
2000-2500 sqft
Attached
Garage
Parking for 2
North Facing
- MLS®#:
- W12187741
- Property Type:
- Detached
- Property Style:
- 2-Storey
- Area:
- Peel
- Community:
- Central Park
- Taxes:
- $5,756 / 2024
- Added:
- June 01 2025
- Lot Frontage:
- 37.18
- Lot Depth:
- 89.21
- Status:
- Active
- Outside:
- Brick,Vinyl Siding
- Year Built:
- Basement:
- Apartment,Separate Entrance
- Brokerage:
- IPRO REALTY LTD
- Lot :
-
89
37
- Intersection:
- Williams Parkway & Bramalea Road
- Rooms:
- Bedrooms:
- 5
- Bathrooms:
- 4
- Fireplace:
- Utilities
- Water:
- Municipal
- Cooling:
- Central Air
- Heating Type:
- Forced Air
- Heating Fuel:
| Living Room | 4.98 x 3.35m Bay Window , Hardwood Floor Main Level |
|---|---|
| Family Room | 4.31 x 3.35m Fireplace , Hardwood Floor , Walk-Out Main Level |
| Kitchen | 4.99 x 3.44m Centre Island , Stainless Steel Appl , Granite Counters Main Level |
| Dining Room | 3.65 x 3.27m Bay Window , Hardwood Floor Main Level |
| Primary Bedroom | 4.55 x 3.43m His and Hers Closets , 4 Pc Ensuite , Laminate Second Level |
| Bedroom 2 | 3.56 x 3.5m Laminate , Closet , Window Second Level |
| Bedroom 3 | 3.58 x 3.43m Laminate , Closet , Window Second Level |
| Bedroom 4 | 3.43 x 2.69m Laminate , Closet , Window Second Level |
| Recreation | 0 Laminate Basement Level |
| Kitchen | 0 Laminate Basement Level |
| Bedroom | 0 Laminate Basement Level |
| Living Room | 0 Laminate Basement Level |
Property Features
Fenced Yard
Hospital
Park
Place Of Worship
School
