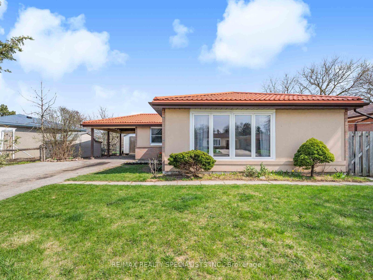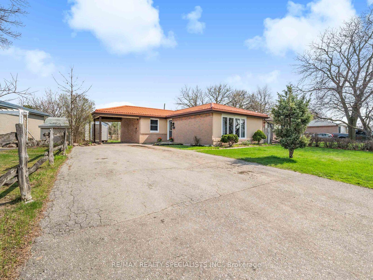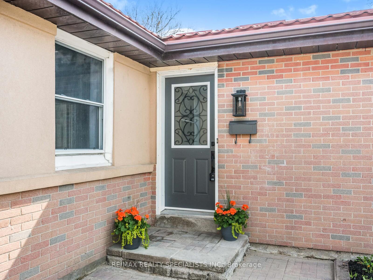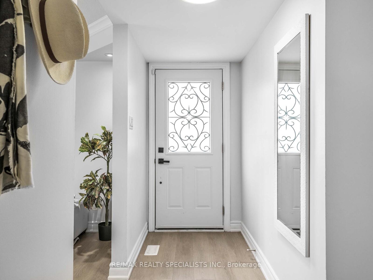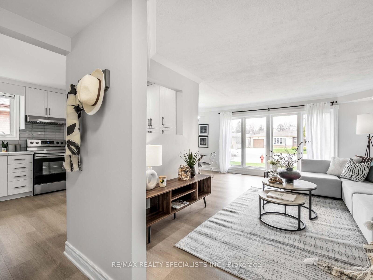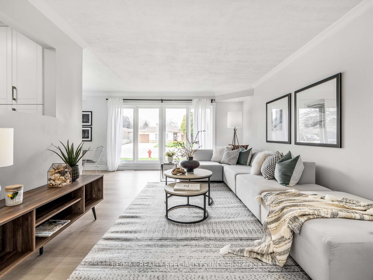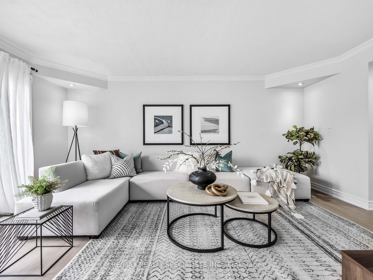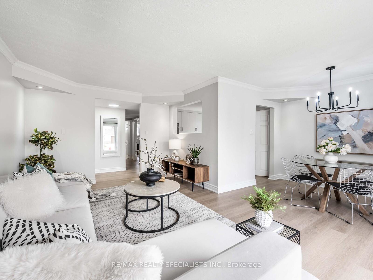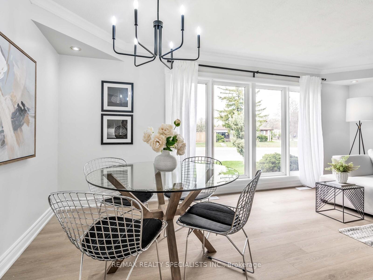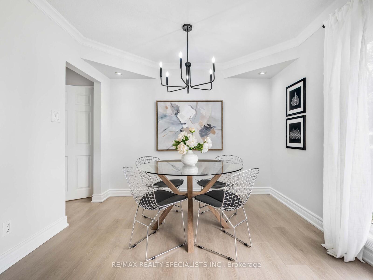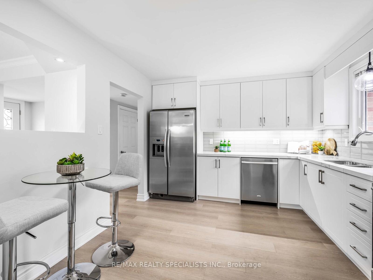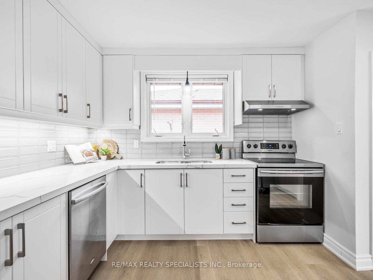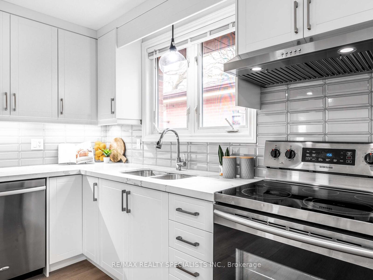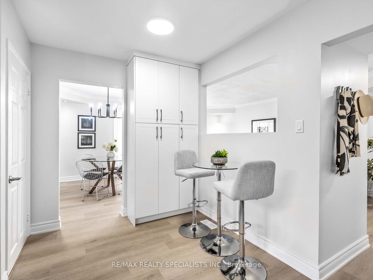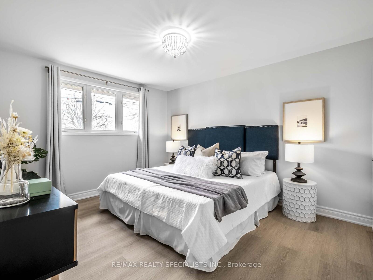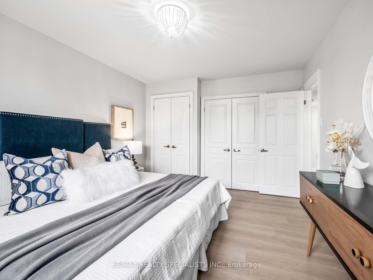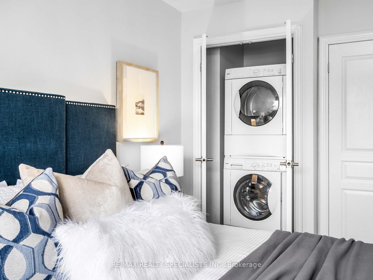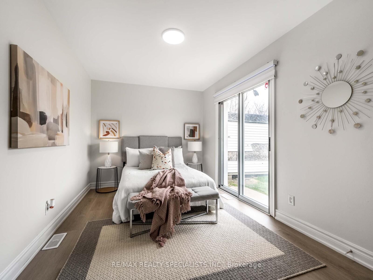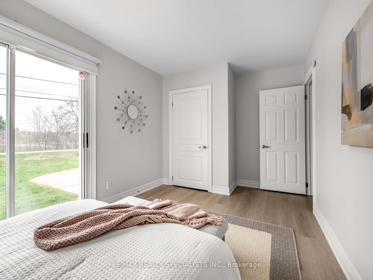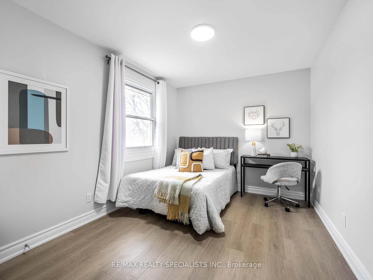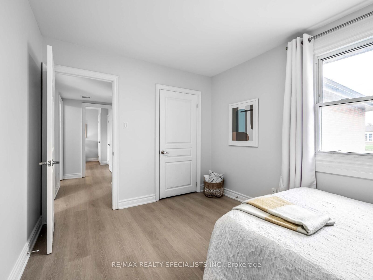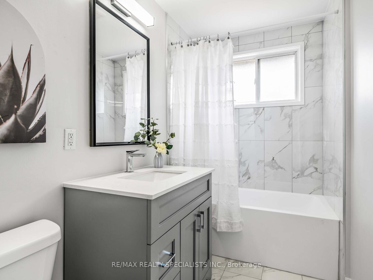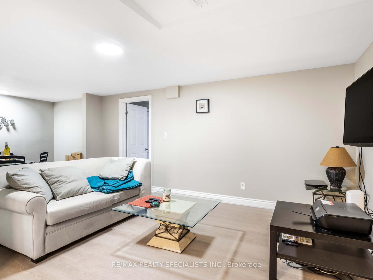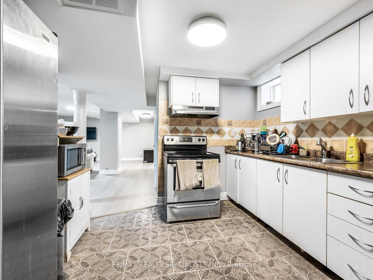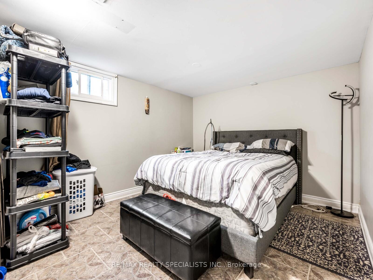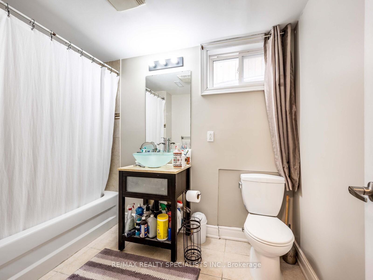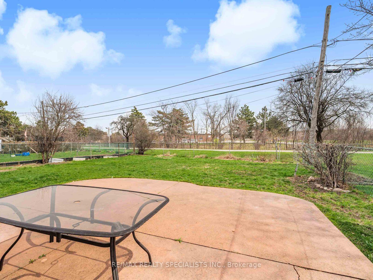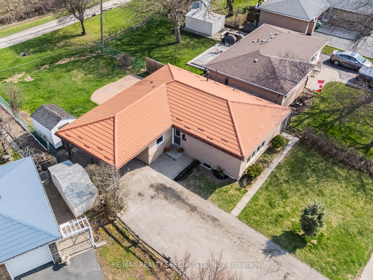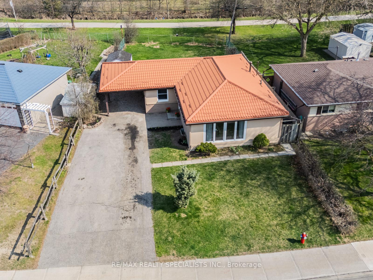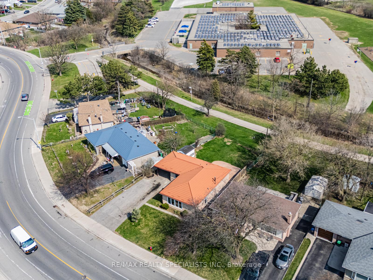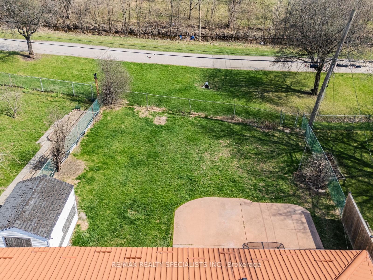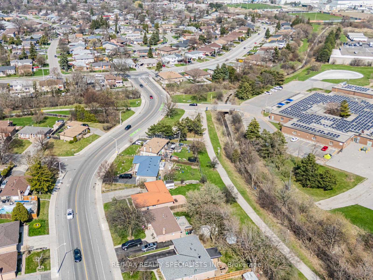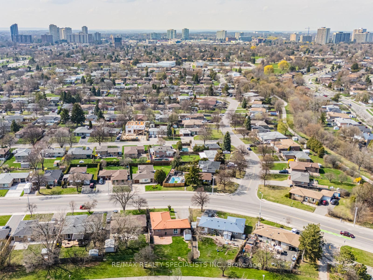Top 5 Reasons to buy this gorgeous Detached Bungalow: 1. Renovated & Move-In Ready: Enjoy a tastefully updated main floor with quartz countertops, stainless steel appliances, modern light fixtures, laminate flooring throughout, large bright windows & ensuite laundry. 2. Finished Basement In-Law Suite With Separate Entrance: Ideal for extended family or rental income potential, complete with 2 bedrooms, kitchen, 4 pc washroom, expansive living area & ensuite laundry. 3. Prime Lot Backing Onto Trail: The large lot offers parking for 6+ vehicles, including a carport & a backyard that backs onto a walking trail (no rear neighbours). 4. Incredible Location: Just steps to Birchbank Public School, 5 minutes to Bramalea GO Station, Bramalea City Centre, Hwy 407 & 410 & only 20 minutes to Pearson Airport. 5. Family-Friendly Neighbourhood: With schools, daycare, trails, parks & public transit nearby, this is a perfect neighbourhood to raise a family or retire.
2 fridges, 2 stoves, 1 dishwasher, 2 washers, 2 dryers, ELFs, Garden shed (As Is)
