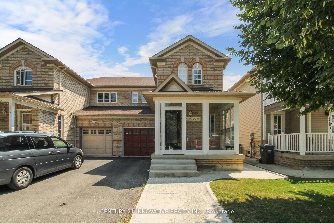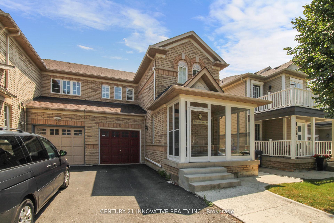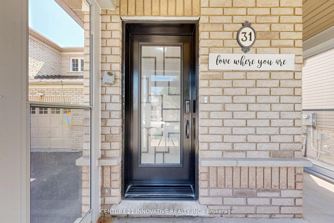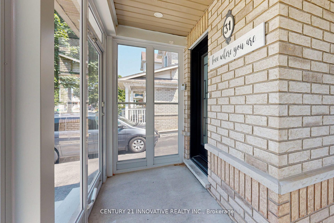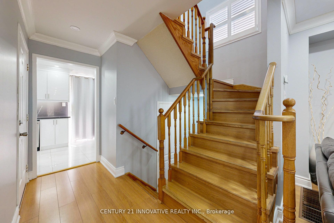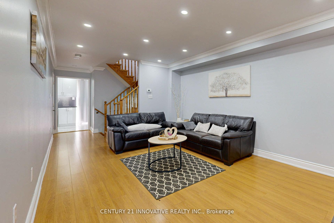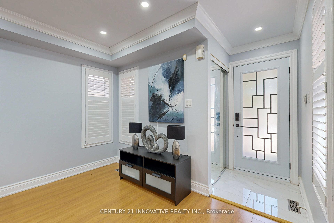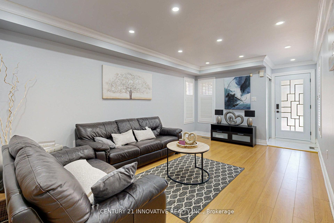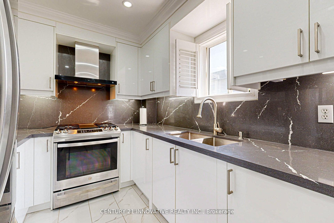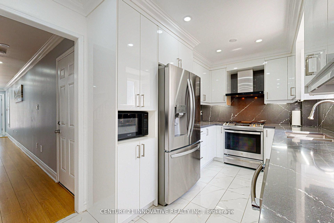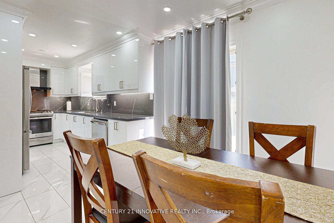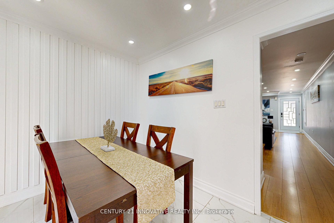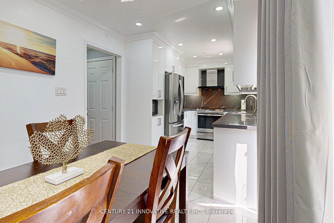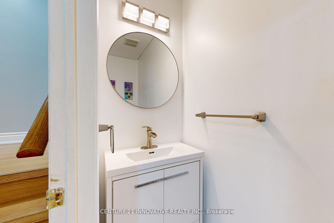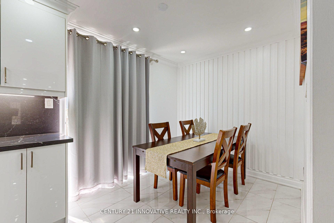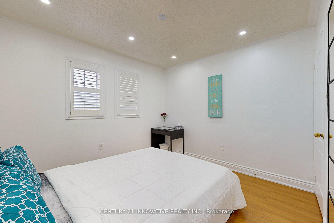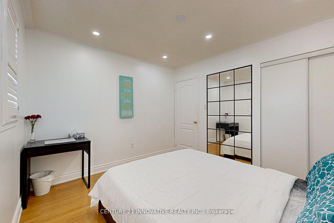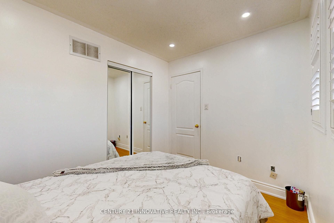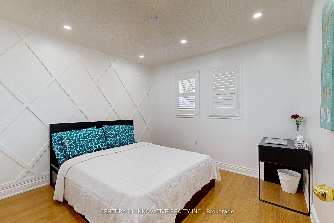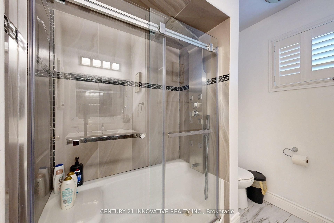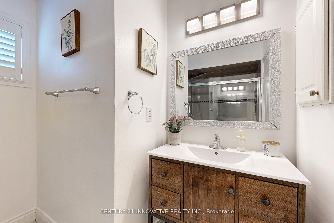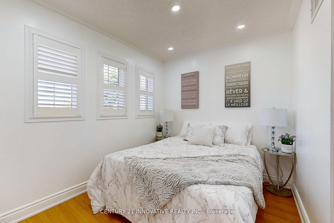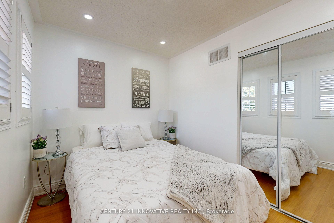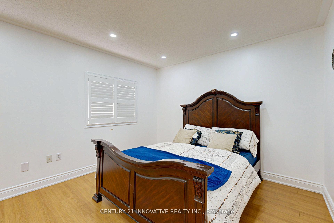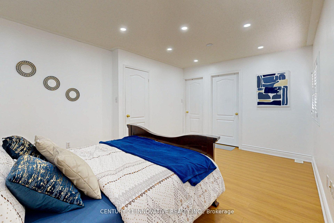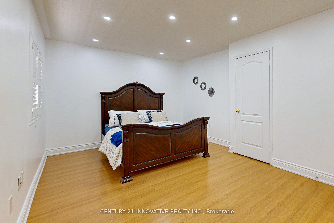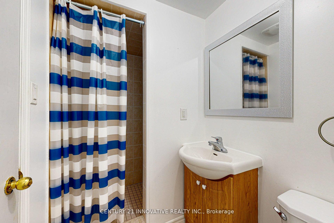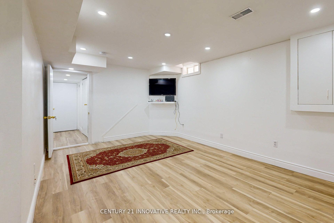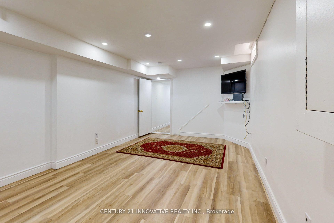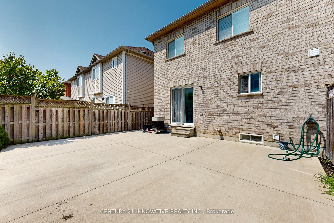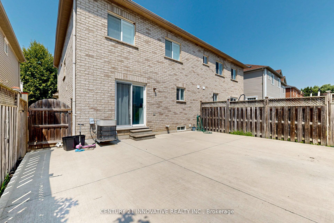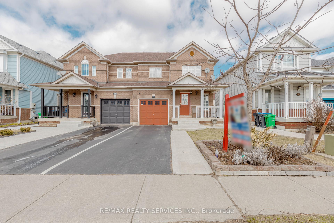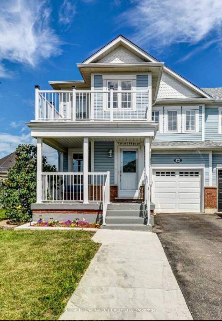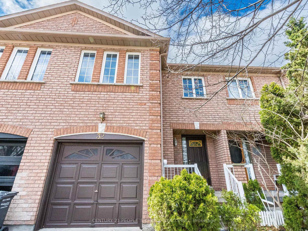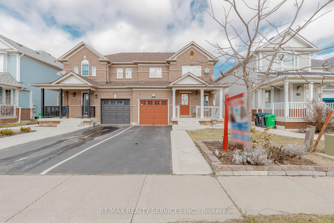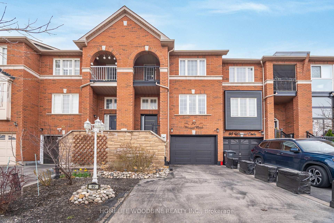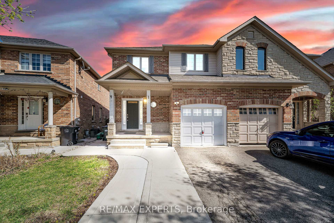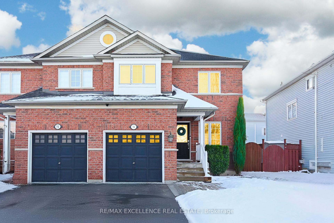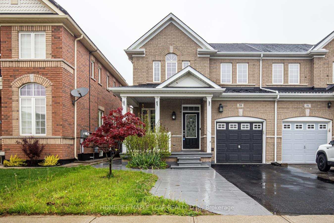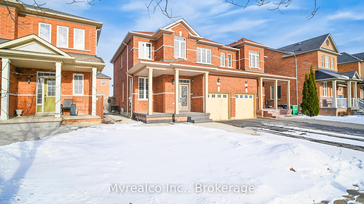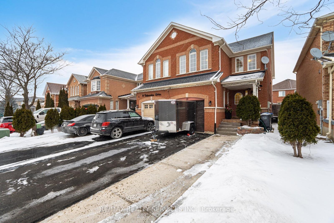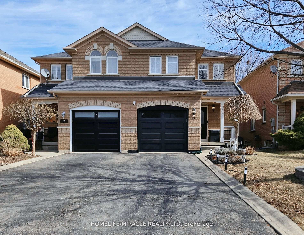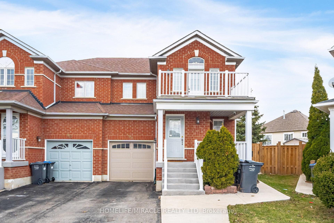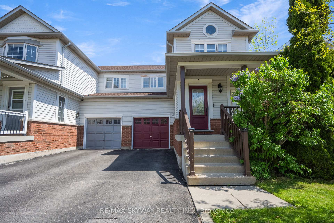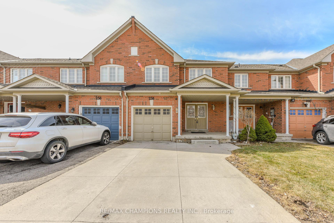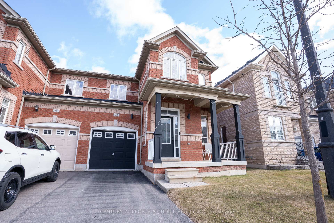A true gem of pride in ownership, this beautifully upgraded 3-bedroom, 4-bathroom semi-detached home is nestled in one of Bramptons most family-friendly neighborhoods. Thoughtfully designed with modern touches, this home boasts a stunning updated eat-in kitchen overlooking the backyard, featuring sleek finishes and ample space for family gatherings. Enjoy the elegance of pot lights throughout, no carpet for easy maintenance, and stylish California shutters that enhance the homes bright and airy feel. The finished basement offers additional living space, perfect for a recreation room or home office. Step outside to a low-maintenance, concrete pad backyard ideal for kids to play, entertaining, or simply unwinding with no grass to maintain. This impeccably kept home is move-in ready and conveniently located close to top amenities, schools, transit, and major highways. Dont miss the chance to own this truly exceptional home!
31 Stable Gate
Northwest Sandalwood Parkway, Brampton, Peel $799,900Make an offer
4 Beds
4 Baths
1500-2000 sqft
Attached
Garage
Parking for 2
South Facing
- MLS®#:
- W12169375
- Property Type:
- Semi-Detached
- Property Style:
- 2-Storey
- Area:
- Peel
- Community:
- Northwest Sandalwood Parkway
- Taxes:
- $4,295 / 2024
- Added:
- May 23 2025
- Lot Frontage:
- 27.59
- Lot Depth:
- 82.12
- Status:
- Active
- Outside:
- Brick
- Year Built:
- Basement:
- Finished
- Brokerage:
- CENTURY 21 INNOVATIVE REALTY INC.
- Lot :
-
82
27
- Intersection:
- Sandlewood Pkwy W and Van Kirk Dr
- Rooms:
- Bedrooms:
- 4
- Bathrooms:
- 4
- Fireplace:
- Utilities
- Water:
- Municipal
- Cooling:
- Central Air
- Heating Type:
- Forced Air
- Heating Fuel:
| Living Room | 0 Pot Lights , Laminate Main Level |
|---|---|
| Dining Room | 0 Combined w/Kitchen , W/O To Yard , Porcelain Floor Main Level |
| Kitchen | 0 Combined w/Dining , Renovated , Pot Lights Main Level |
| Primary Bedroom | 0 Laminate , 3 Pc Bath , Walk-In Closet(s) Second Level |
| Bedroom 2 | 0 Laminate Second Level |
| Bedroom 3 | 0 Laminate Second Level |
| Bedroom | 0 Laminate Basement Level |
| Bathroom | 0 Basement Level |
Listing Details
Insights
- Modern Upgrades: This semi-detached home features a beautifully updated eat-in kitchen with sleek finishes, pot lights throughout, and a carpet-free interior, making it both stylish and easy to maintain.
- Family-Friendly Neighborhood: Located in one of Brampton's most family-friendly communities, the property is close to top amenities, schools, and public transit, making it ideal for families.
- Additional Living Space: The finished basement provides extra living space that can be utilized as a recreation room or home office, enhancing the property's versatility and value.
Property Features
Place Of Worship
Public Transit
School
Sale/Lease History of 31 Stable Gate
View all past sales, leases, and listings of the property at 31 Stable Gate.Neighbourhood
Schools, amenities, travel times, and market trends near 31 Stable GateSchools
5 public & 4 Catholic schools serve this home. Of these, 9 have catchments. There are 2 private schools nearby.
Parks & Rec
4 playgrounds, 2 sports fields and 1 other facilities are within a 20 min walk of this home.
Transit
Street transit stop less than a 3 min walk away. Rail transit stop less than 5 km away.
Want even more info for this home?
