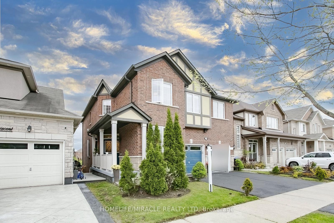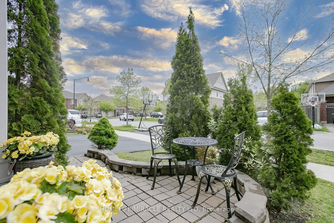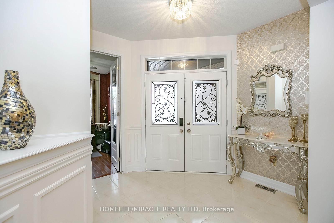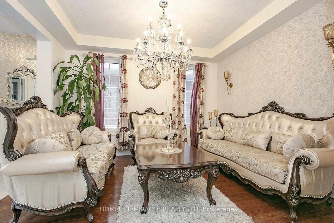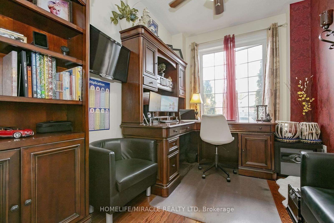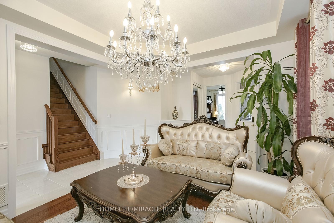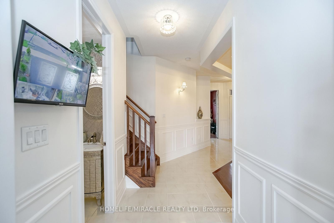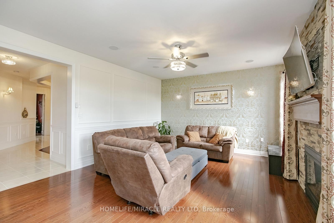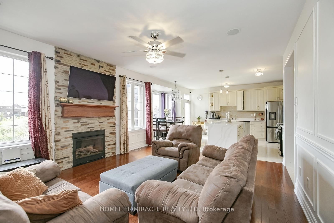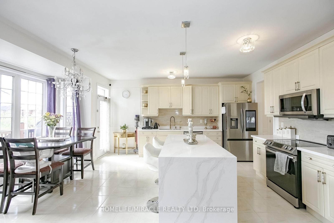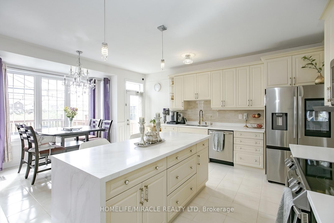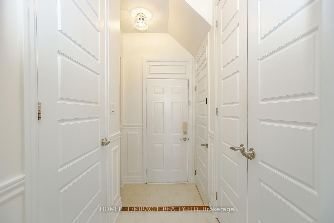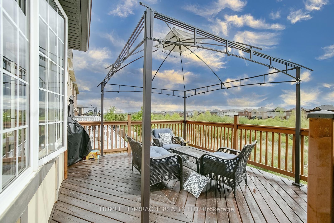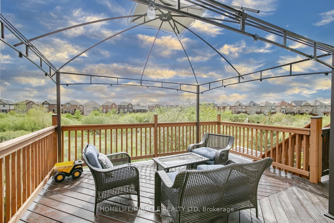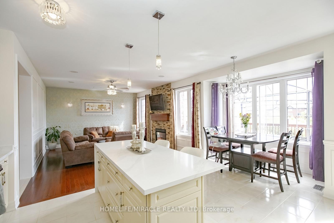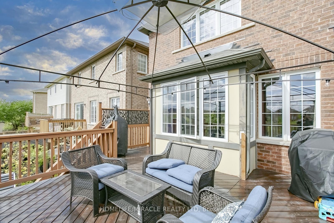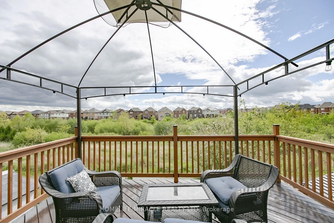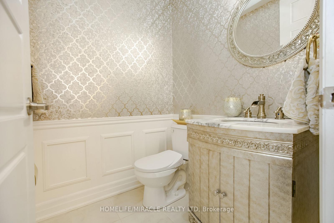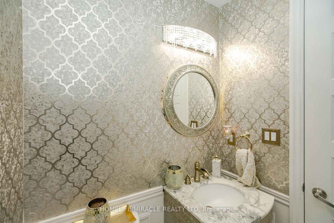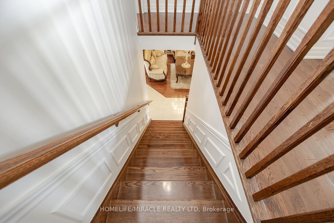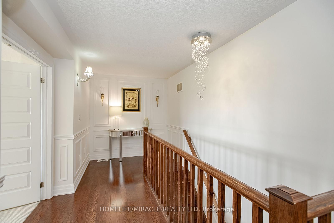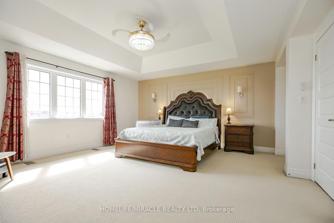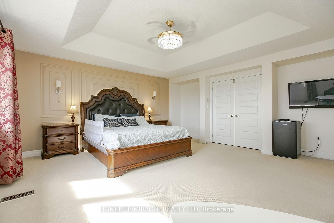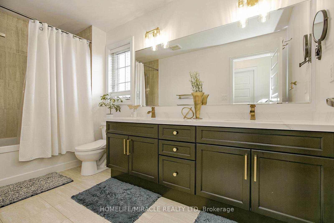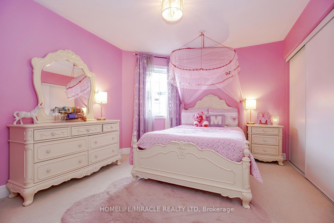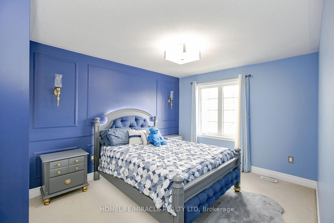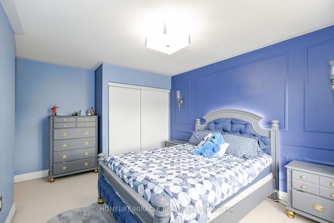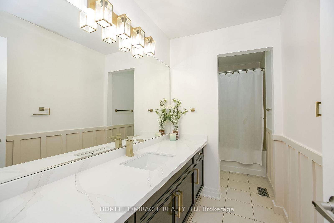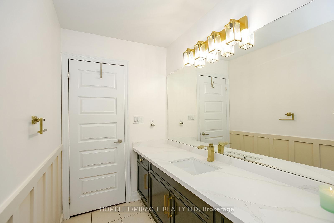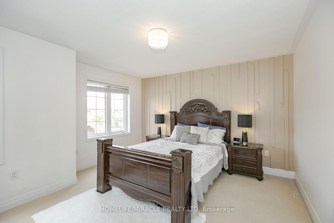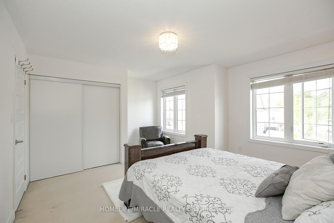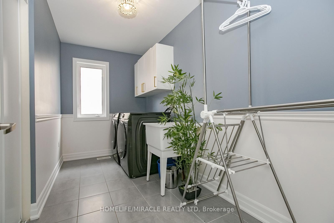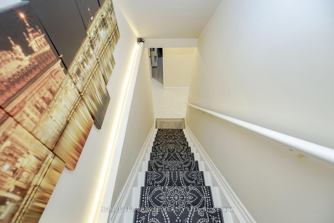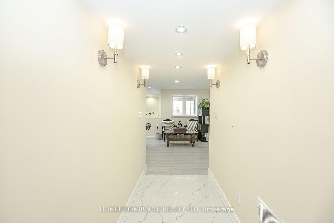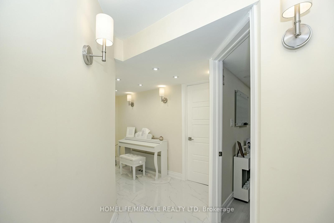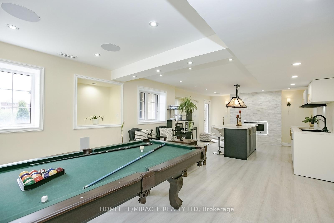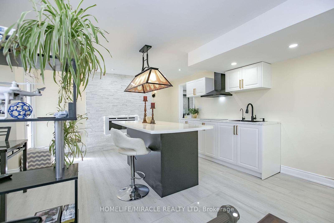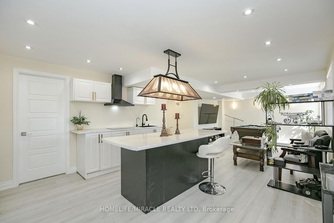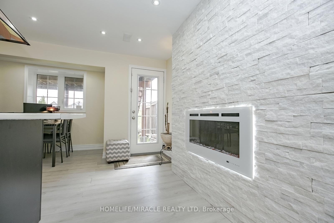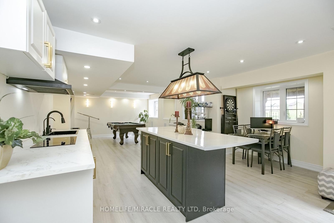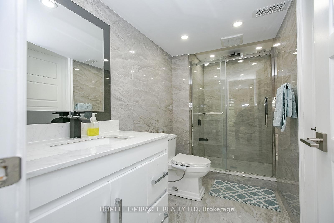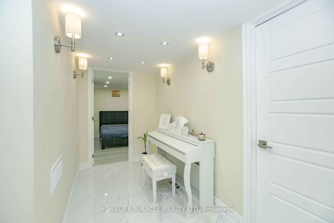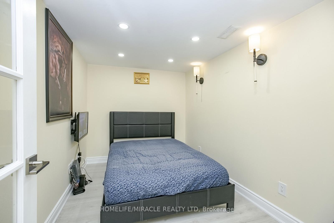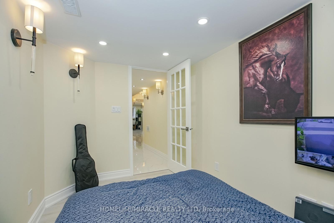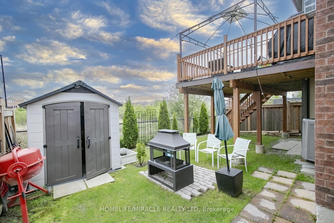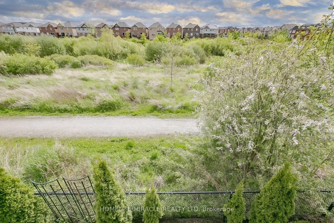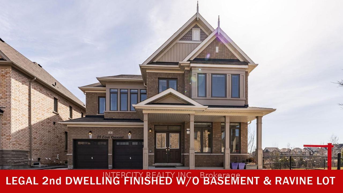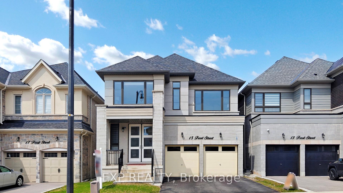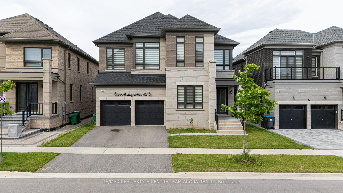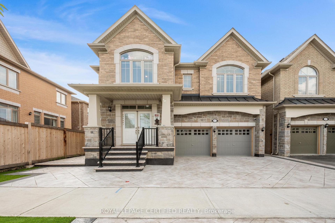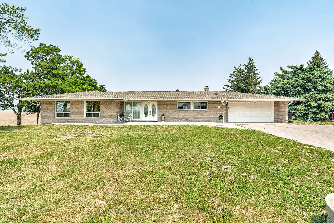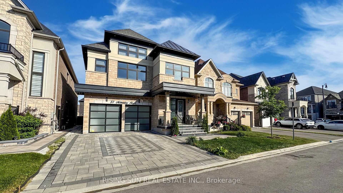Welcome home to the stunning ravine lot with a beautiful walkout basement which is conveniently located near many amenities and is 10 min walking to mount pleasant go. With approximately 3500 square feet of living space this home features custom designs all throughout and with over $300,000 spent in upgrades you see it. As you enter the double doors you'll be greeted with custom wainscoting all over the home. The main floor contains high 9 feet ceilings, luxury crystal chandeliers in each room to add a special ambiance and provides a separate office space at the entrance. The family room provides large windows looking onto a beautiful ravine and contains built in home theatre speakers, the master kitchen provides newly upgraded appliances large granite waterfall countertops and an elegant backsplash making it a dream kitchen. From the kitchen you can walk on to an entertainers dream deck which provides stair access to the backyard. As you move up to the second floor you will be greeted with multiple upgrades such as custom wainscoting up the stairs and all over the second floor and a royal accent wall at the end of the staircase the large master bedroom features a lifted tray ceiling, his and her walk-in closet and a seating area with a beautiful, upgraded ensuite washroom. 2nd floor contains 4 total bedrooms, upgraded ensuite washroom and contains a gorgeous laundry room with cabinets, full closet and newly upgraded washer and dryer appliances. This stunning home contains a fully finished two-bedroom walkout basement complete with an impressive kitchen, this does not feel like a basement as it contains large windows to let in abundance of light and is separate entrance. It also features a complete washroom with a rain shower and a ground to ceiling porcelain...
24 Old Cleeve Crescent
Northwest Brampton, Brampton, Peel $1,850,000 2Make an offer
6 Beds
4 Baths
2500-3000 sqft
Built-In
Garage
Parking for 2
East Facing
Zoning: Residential
- MLS®#:
- W12167185
- Property Type:
- Detached
- Property Style:
- 2-Storey
- Area:
- Peel
- Community:
- Northwest Brampton
- Taxes:
- $6,852 / 2024
- Added:
- May 22 2025
- Lot Frontage:
- 38.06
- Lot Depth:
- 88.58
- Status:
- Active
- Outside:
- Brick,Stone
- Year Built:
- 6-15
- Basement:
- Finished with Walk-Out
- Brokerage:
- HOMELIFE/MIRACLE REALTY LTD
- Lot :
-
88
38
- Intersection:
- Old Cleeve Cres/ Veterans Dr
- Rooms:
- Bedrooms:
- 6
- Bathrooms:
- 4
- Fireplace:
- Utilities
- Water:
- Municipal
- Cooling:
- Central Air
- Heating Type:
- Forced Air
- Heating Fuel:
| Great Room | 5.19 x 4.3m Main Level |
|---|---|
| Office | 3.6 x 2.44m Main Level |
| Living Room | 4 x 3.36m Basement Level |
| Kitchen | 4 x 2.81m Main Level |
| Breakfast | 4 x 3m Main Level |
| Primary Bedroom | 5.31 x 4.76m Second Level |
| Bedroom 2 | 3.66 x 3.24m Second Level |
| Bedroom 3 | 4.15 x 4m Second Level |
| Bedroom 4 | 3.8 x 3.3m Second Level |
| Laundry | 3.8 x 1.83m Second Level |
| Kitchen | 4.57 x 2.6m Basement Level |
| Bedroom | 3.6 x 2.93m Basement Level |
| Bedroom 2 | 3.1 x 2.23m Basement Level |
| Bathroom | 3.5 x 1.53m Basement Level |
| Living Room | 4.15 x 3.85m Large Window , Large Window Basement Level |
| Breakfast | 2.56 x 2.44m Large Window Basement Level |
Listing Details
Insights
- Spacious Living Area: With approximately 3,500 square feet of living space, this property features 6 bedrooms and 4 bathrooms, making it ideal for families or those seeking extra room for guests or home offices.
- High-End Upgrades: Over $300,000 spent on upgrades, including luxury finishes, custom wainscoting, and a dream kitchen with granite countertops and upgraded appliances, ensuring a modern and elegant living experience.
- Prime Location: Nestled on a stunning ravine lot and just a 10-minute walk to Mount Pleasant GO station, this home offers both tranquility and convenience, with easy access to amenities such as parks, hospitals, and public transit.
Property Features
Golf
Hospital
Library
Park
Public Transit
Ravine
