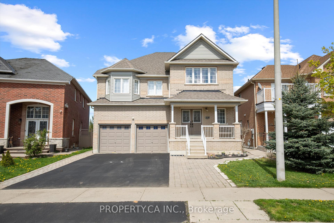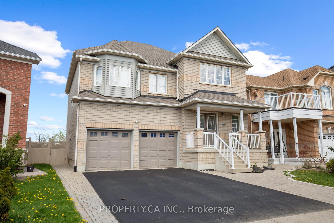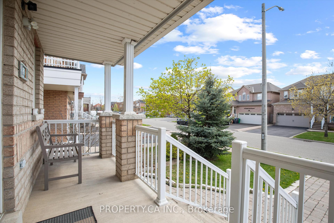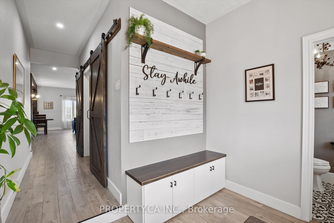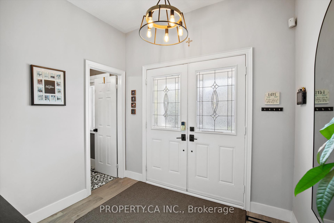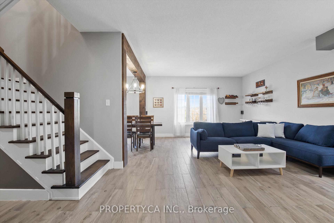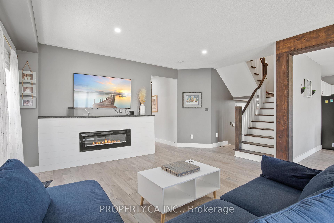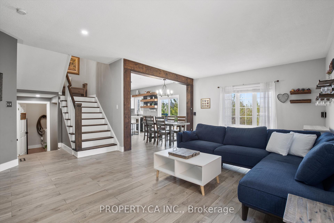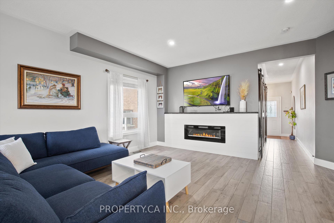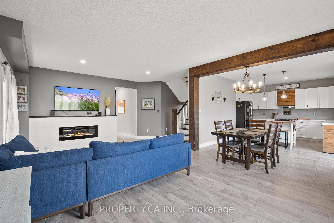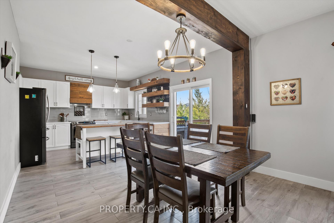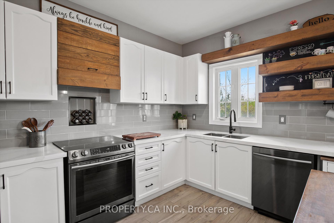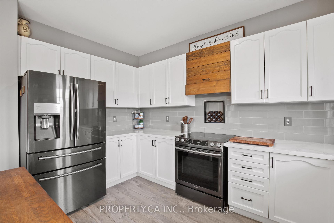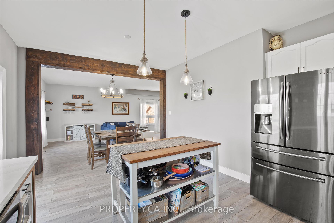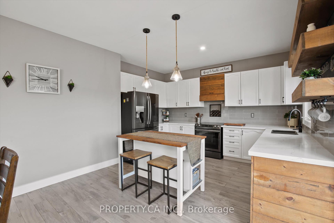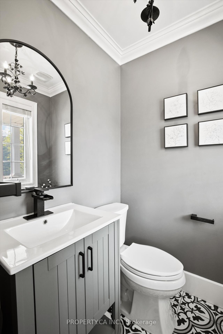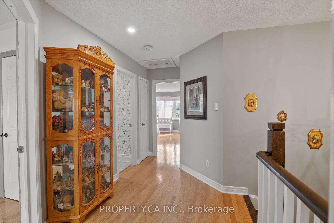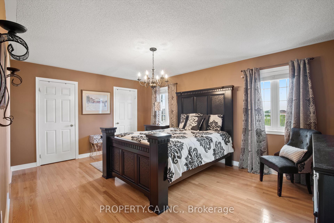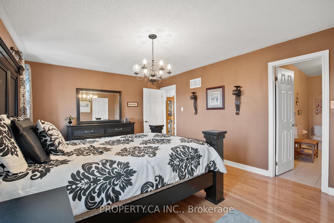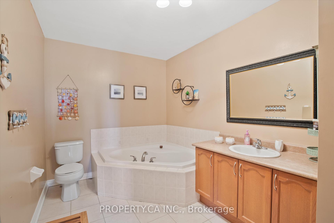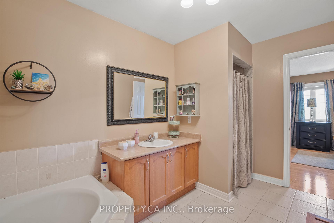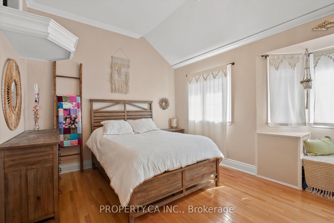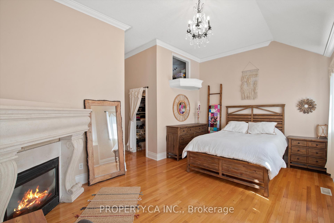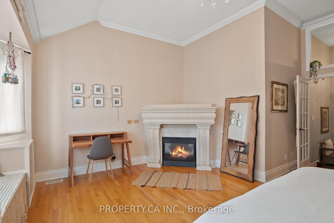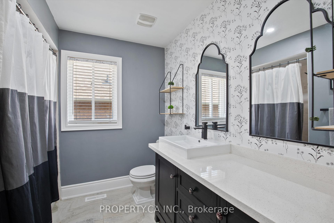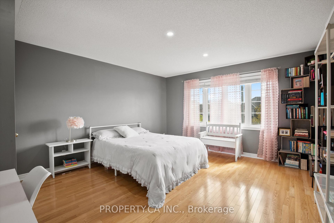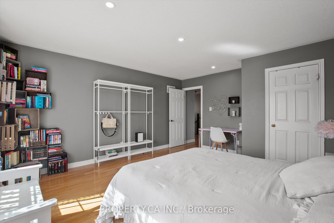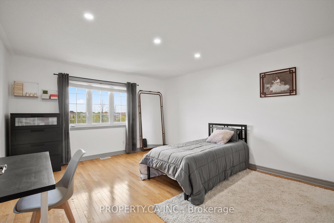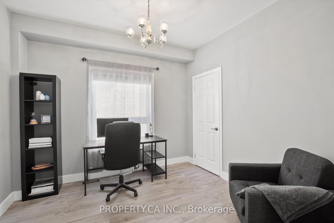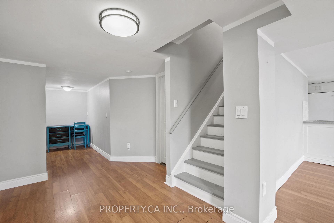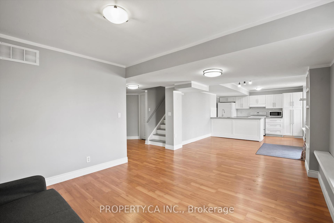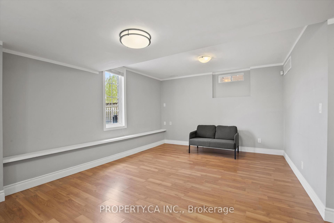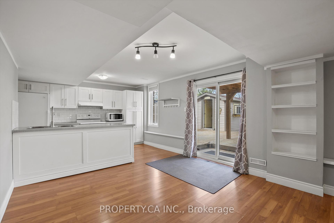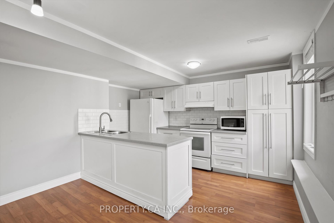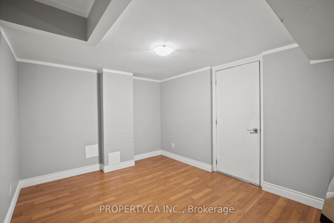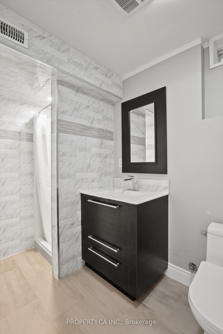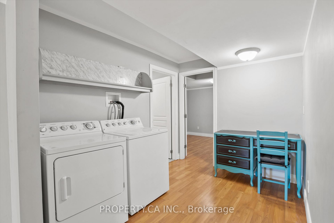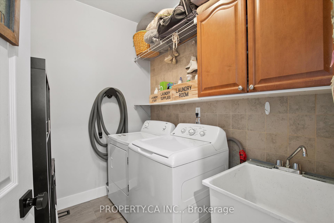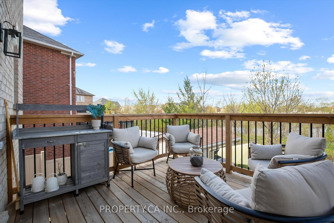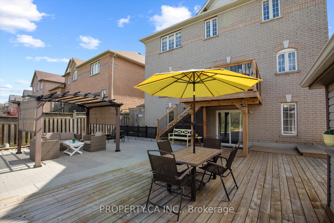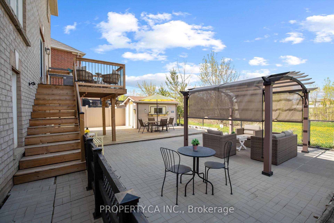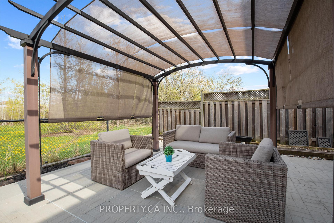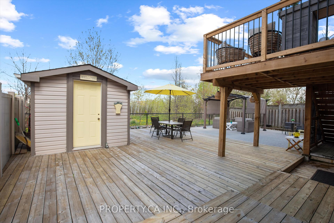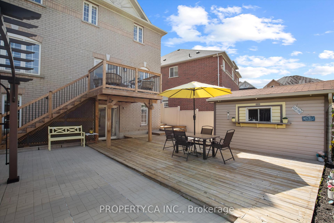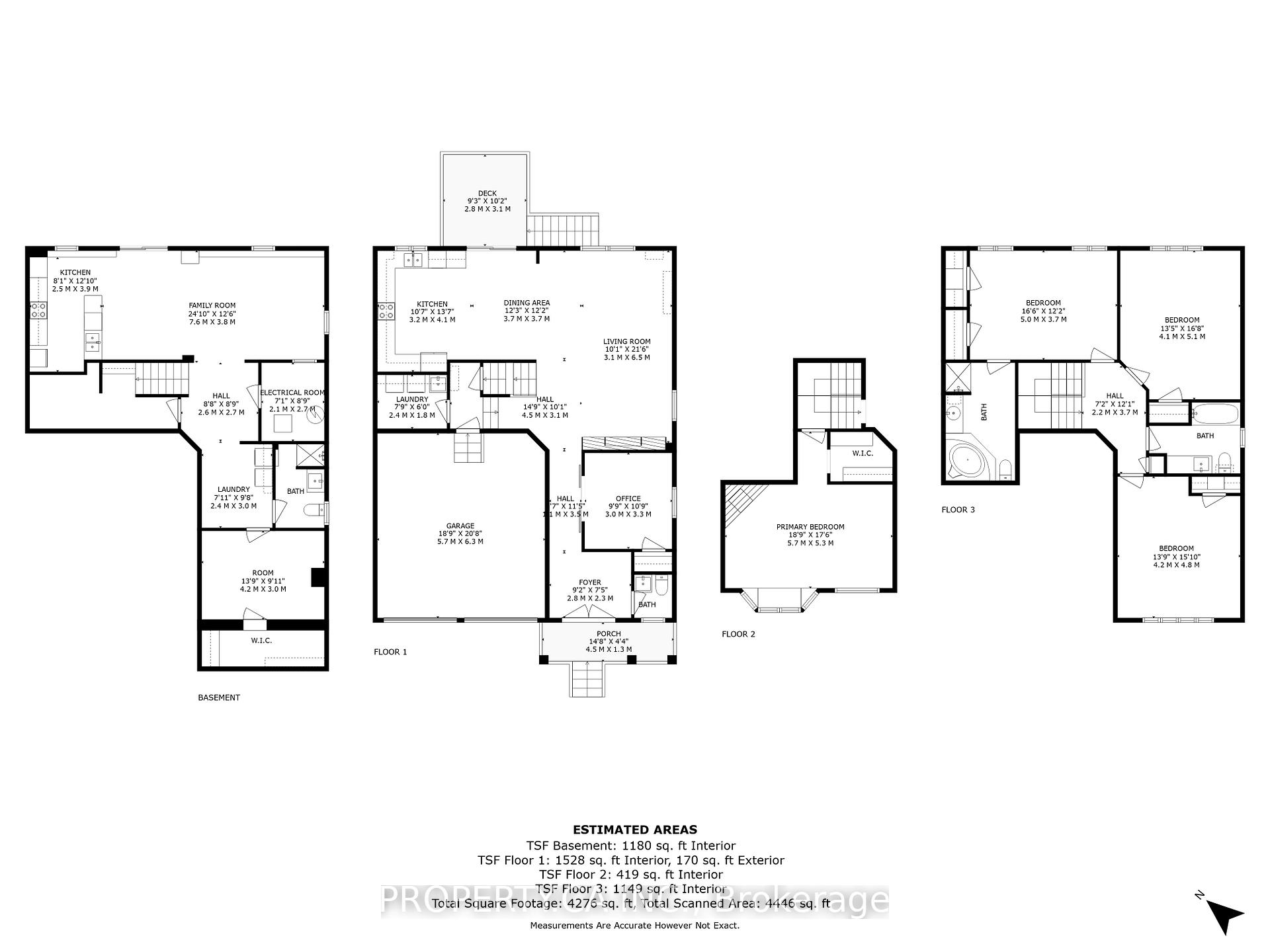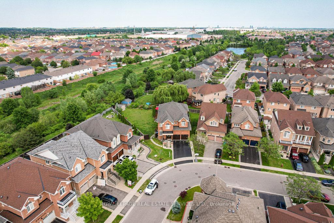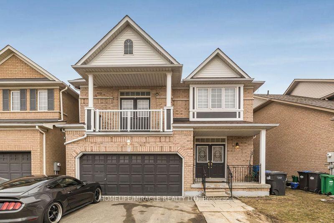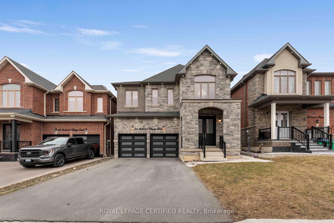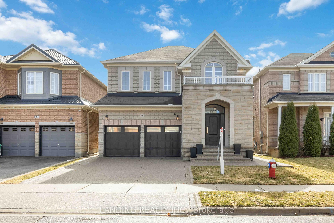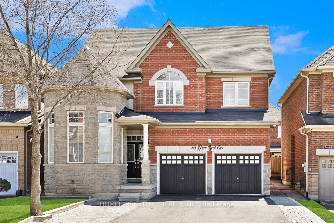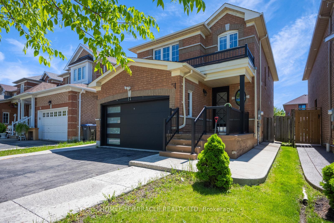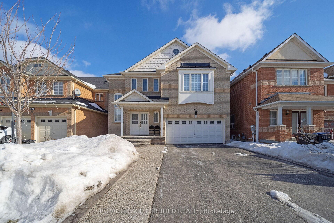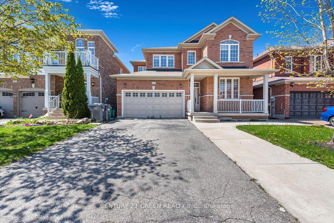The BEST Lot on the Block!!! Now this is what"family-home' dreams are made of. Nestled on a charming crescent, this beautifully updated and impeccably maintained 4+2 bed, bath home is a rare gem: it's the only one backing onto a quiet pond, offering your family clear views and the privacy of having no rear neighbours. Step inside and discover over 4,276 sqft of totally functional living space. The main floor was updated in 2021/22, and features new durable flooring, a magazine-worthy powder room, and a versatile bedroom (with window and closet) perfect for in-laws, a guest room, or that home office/hobby space you've been dreaming of. An open-concept kitchen-living-dining area serves as a true gathering place, where everyone can hang around the big island, cozy up by the fireplace, or step out for some sunshine on the back patio. No more fighting over who gets the best room. Upstairs, you'll find four over-sized bedrooms (including one with a charming loft and fireplace). Plus a huge bathroom, and Primary with it's own ensuite means everyone is out of the house on time in the morning. The fully finished walk-out basement features a self-contained 1-bedroom, 1-bathroom apartment (can easily be convertible into 2 beds). With all appliances, and a giant walk-in closet. Offering you the flexibility of generating rental income or accommodating extended family living. Updates include: main floor & upstairs bathroom makeover in 2021/2022. Roof was redone in 2023. Exterior 10x10 wooden deck, outdoor patio & stairs re-done in 2023. Driveway re-done in 2025. Why are you still reading this? Family homes in neighbourhoods as good as this - close to parks, schools, and all the amenities you need - don't last long.
Main Floor: S/S Samsung Double Door Fridge with Bottom Drawer Freezer,...
