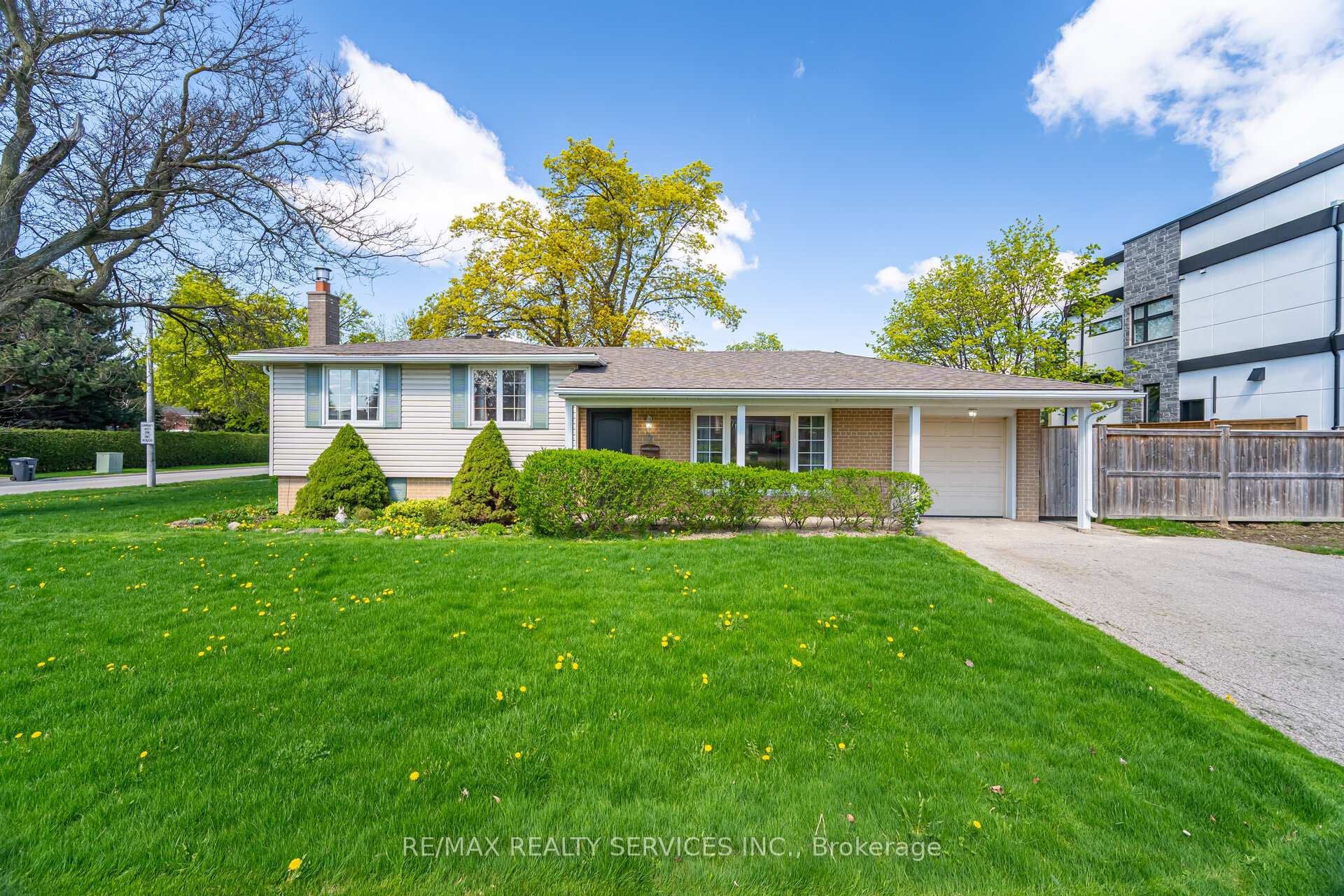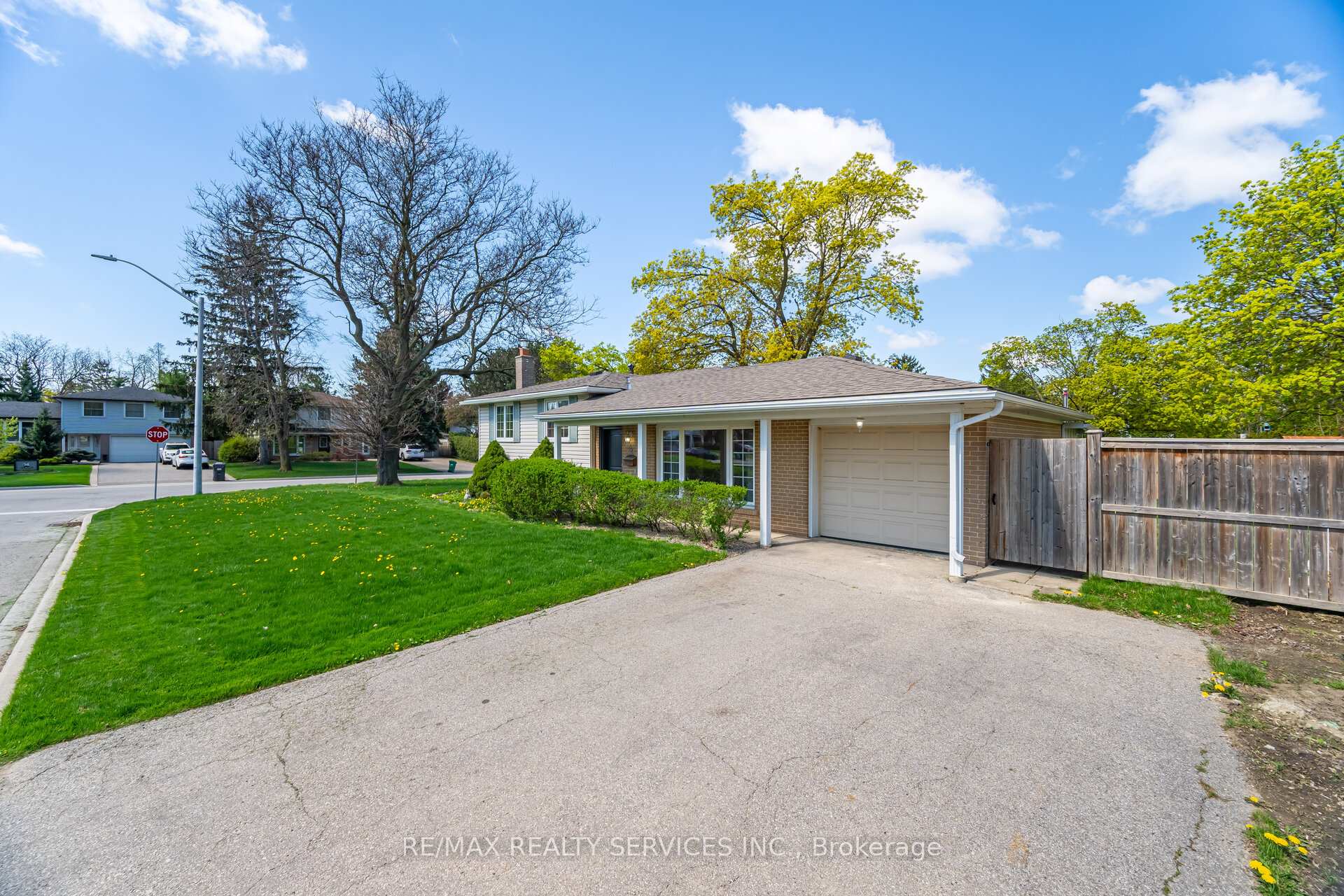CHARMING 3-BEDROOM UPGRADED SIDE SPLIT HOME NESTLED ON A PRIME CORNER LOT IN HIGHLY SOUGHT AFTER FAMILY-FRIENDLY PEEL VILLAGE! BOASTING 3 SPACIOUS BEDROOMS, OPEN CONCEPT MAIN FLOOR WITH FAMILY SIZE KITCHEN FEATURING BREAKFAST BAR OVERLOOKING LIVING ROOM, FINISHED BASEMENT WITH SEPARATE ENTRANCE, 2 FULL BATHROOMS AND FLOODED WITH PLENTY OF NATURAL LIGHT. STEPS FROM SCHOOLS, PARKS, SHOPPING MALL, PUBLIC TRANSIT AND EASY ACCESS TO HIGHWAYS FOR COMMUTERS.
STAINLESS STEEL FRIDGE, STOVE, B/I DISHWASHER, WASHER, DRYER, ALL ELFS, ALL EXISTING WINDOW COVERINGS, GARAGE DOOR OPENER AND REMOTE, TANKLESS HOT WATER TANK.


















































