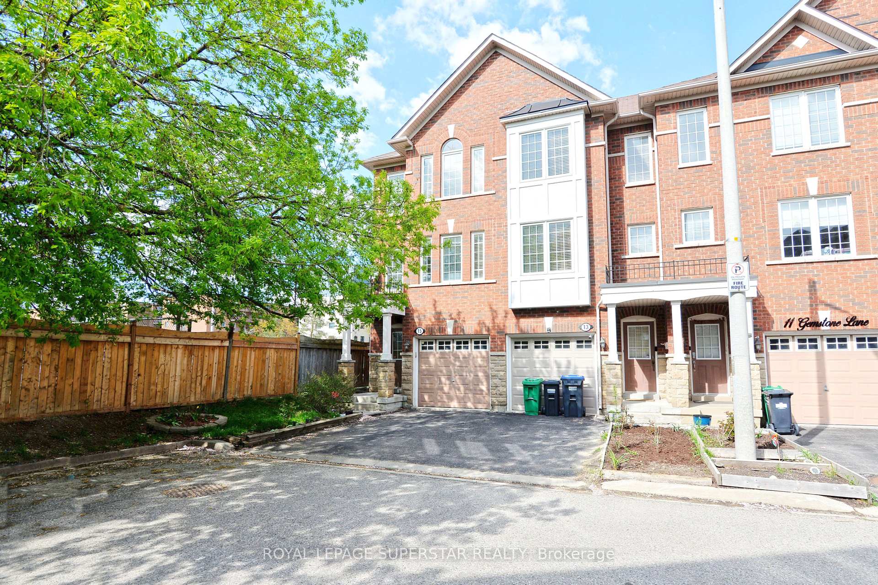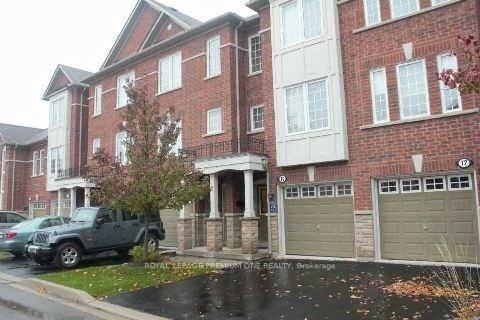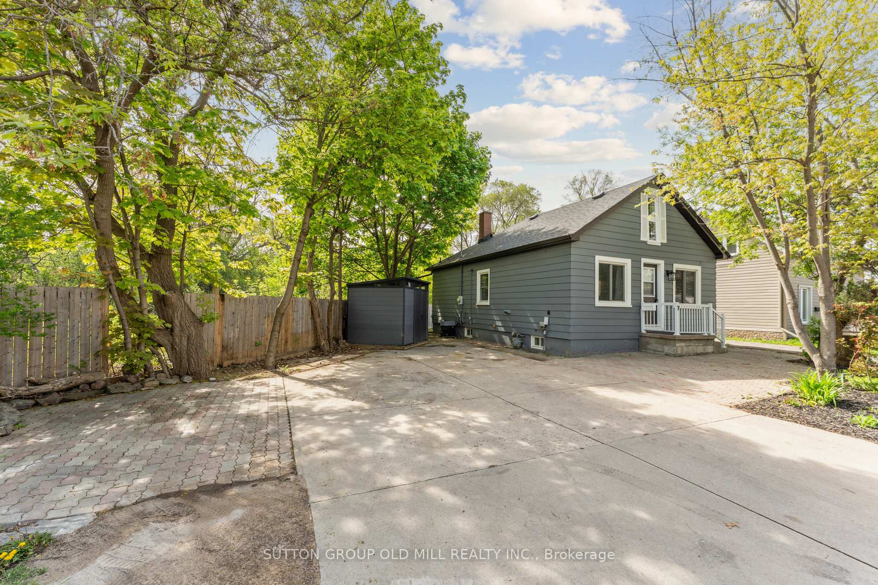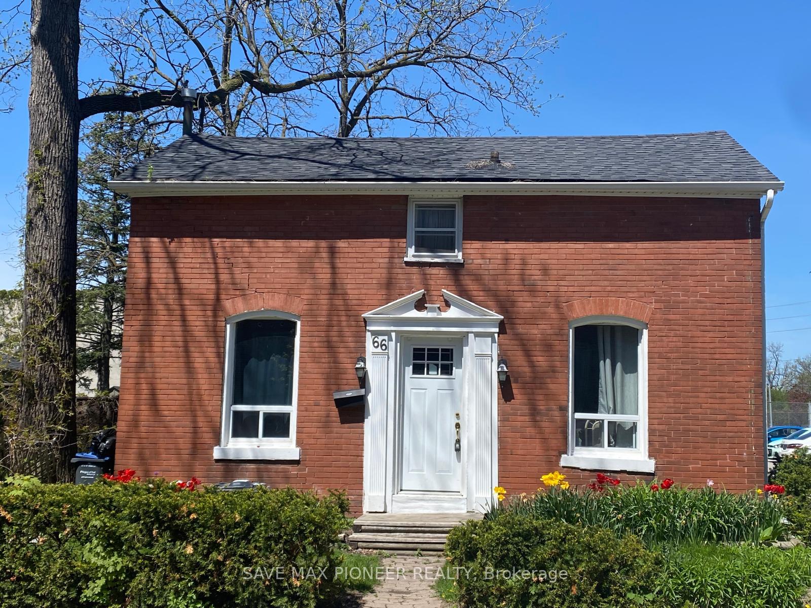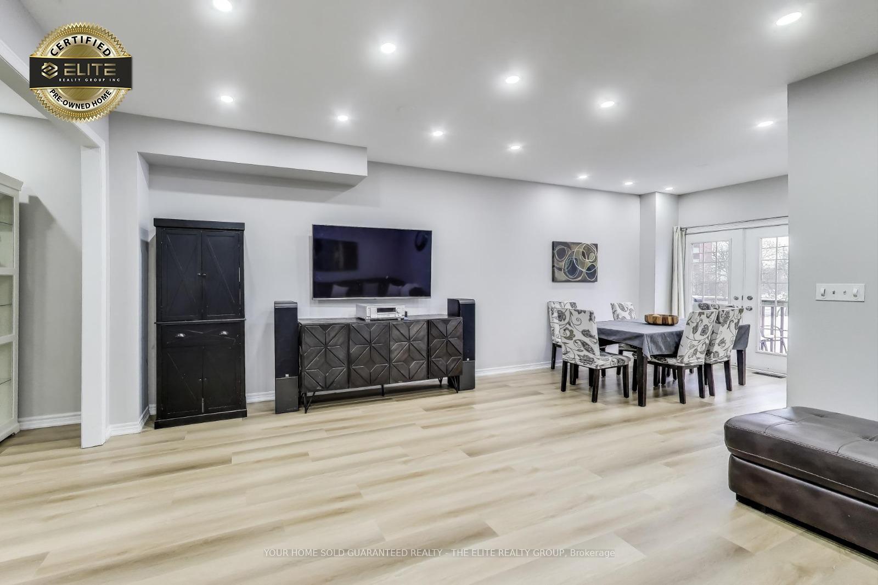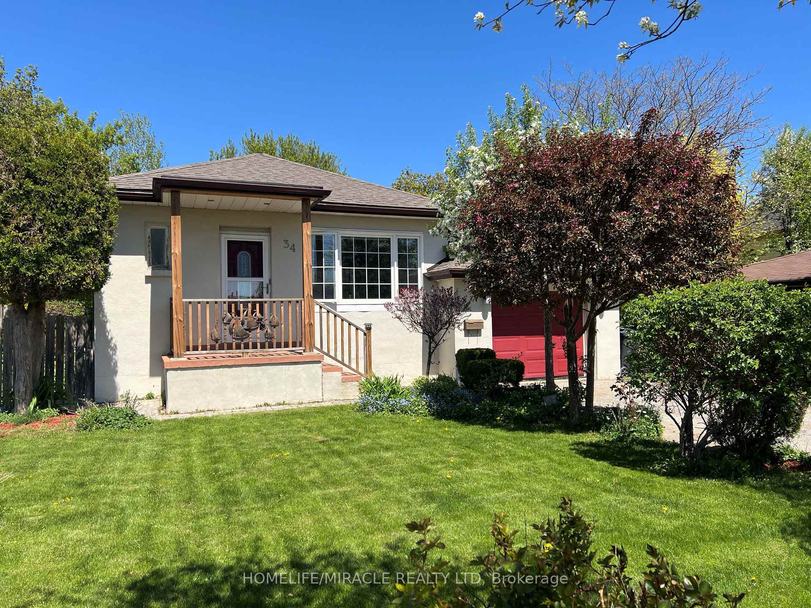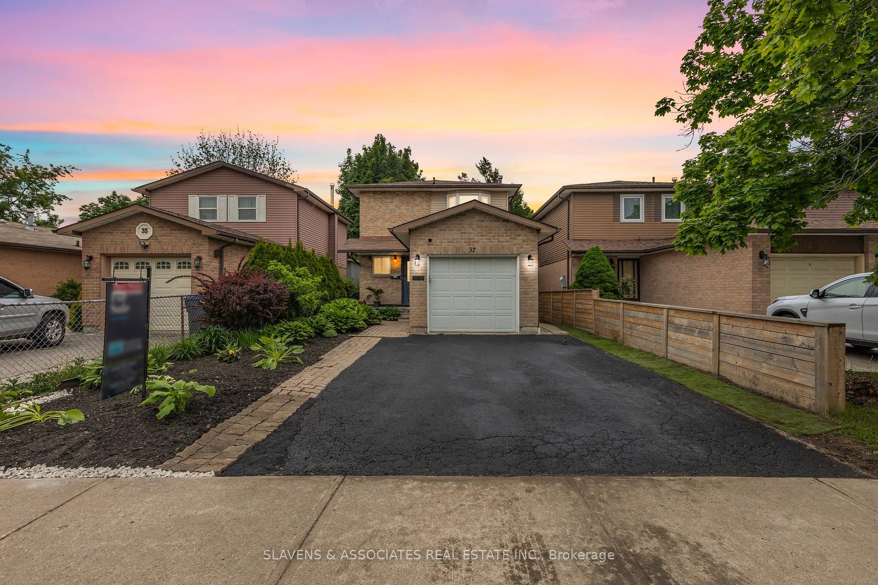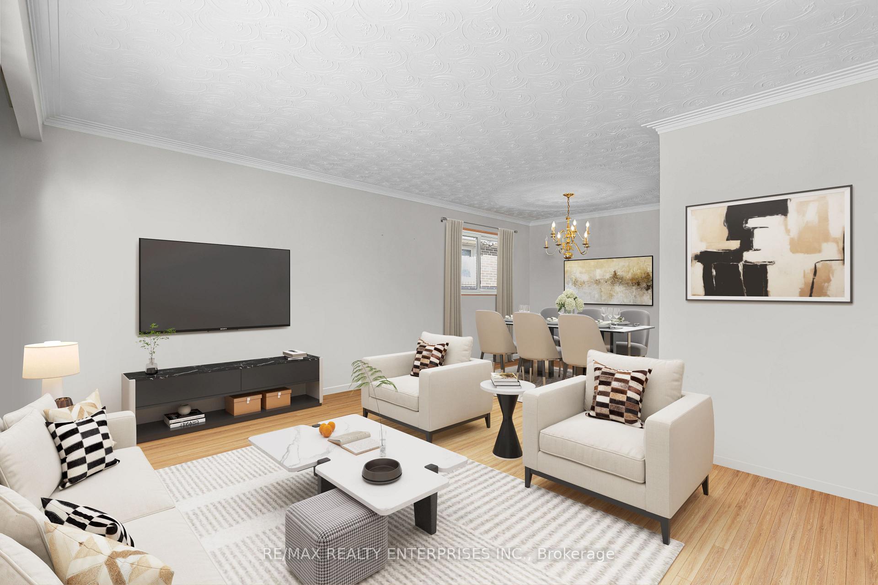Beautiful Detached House With 3 Separate units**Main Floor Features Kitchen, Living, 2 Bdrms and 3 pc Bath, Laundry**2nd Floor features Kitchen, Living, bdrm and 3pc bath**Basement W/Separate Entrance features kitchen, Laundry and living/bdrm**In High Demand Old Downtown Brampton**Set On A 40 Ft Lot With Large Front Yard with lots of parking & Mature Trees**Laminate Floors**Great Location Close To Transit, Shops, Schools, Government Offices, Memorial Park, Hospital, Rose Theatre & More**Will Make A Great Investment Property or single family home main and upper level with bsmt income**Motivated Seller**
3 Fridges**2 Stoves**3 Microwave**2 Washers + 2 Dryers**All Elfs &Window Coverings**Furnace (Owned), Ac (Owned 2017)**Water Heater Owned**100 Amp Fusebox (2014)


