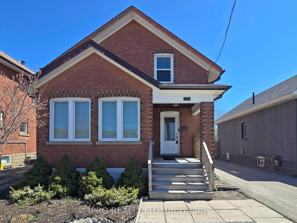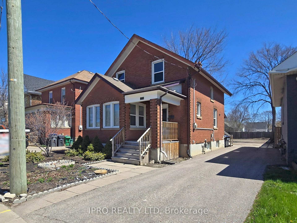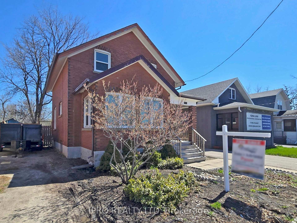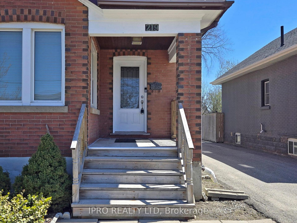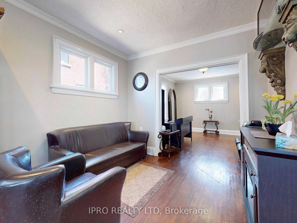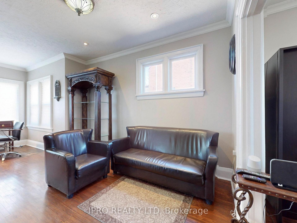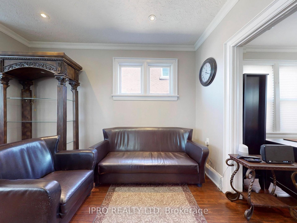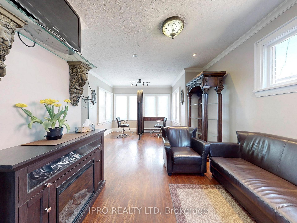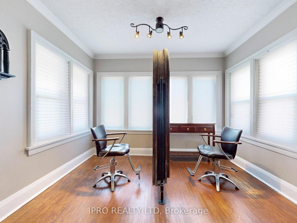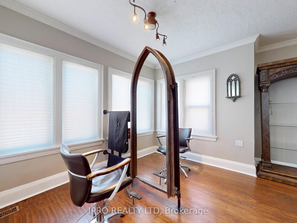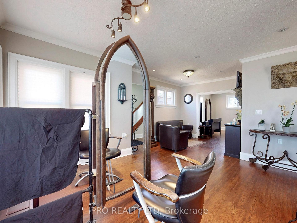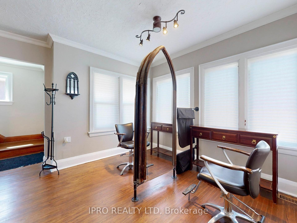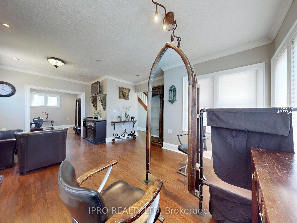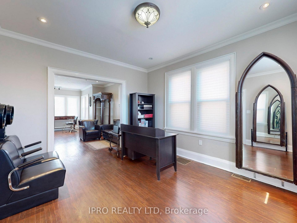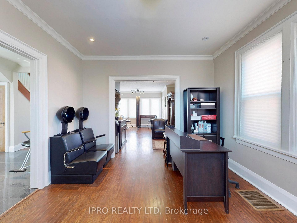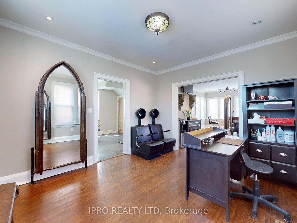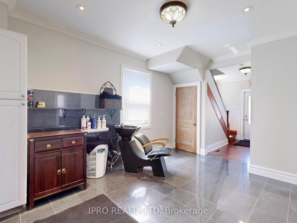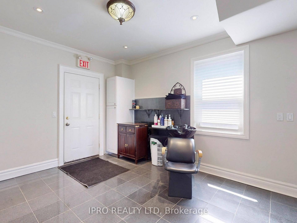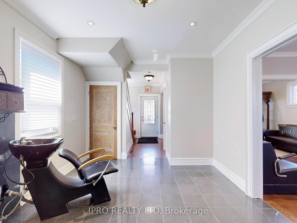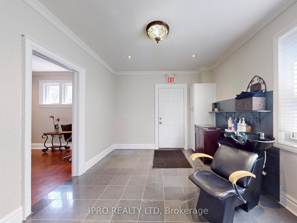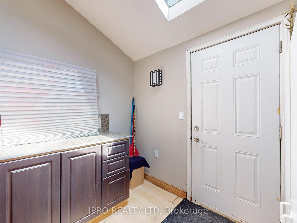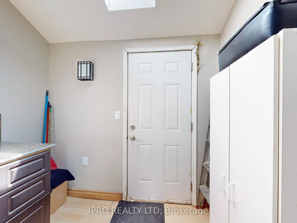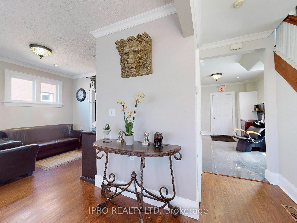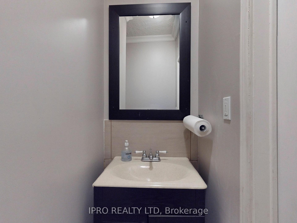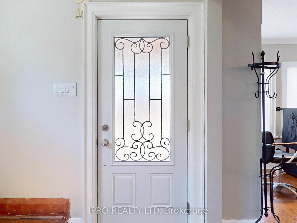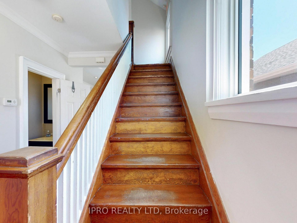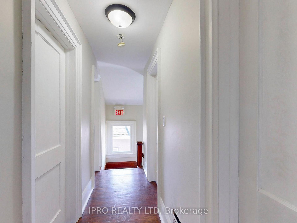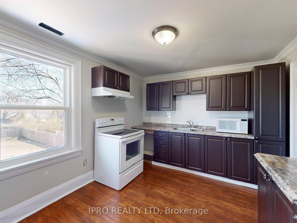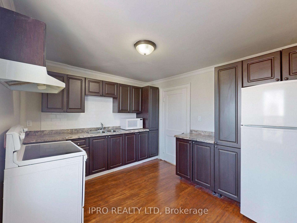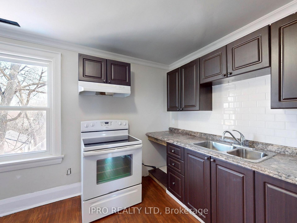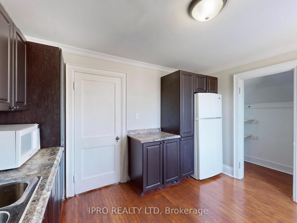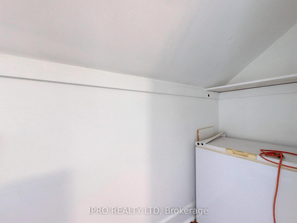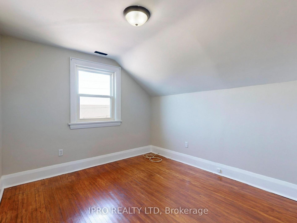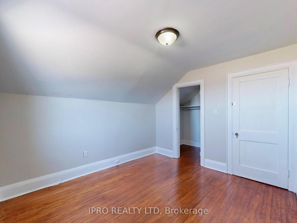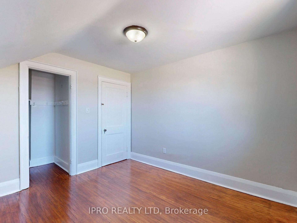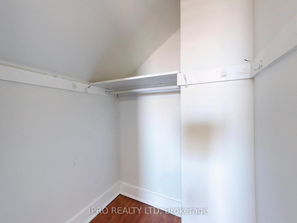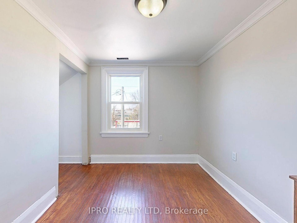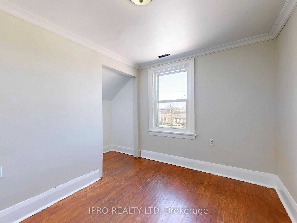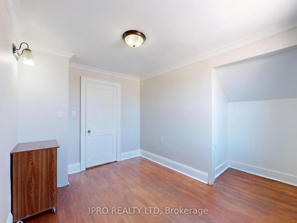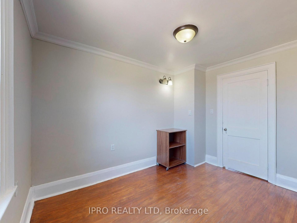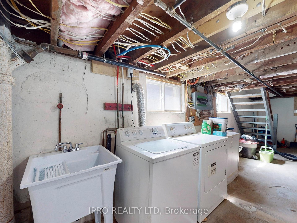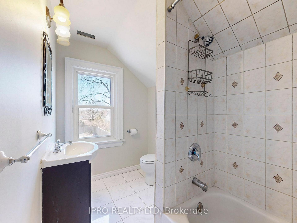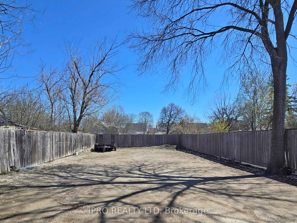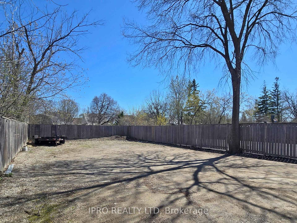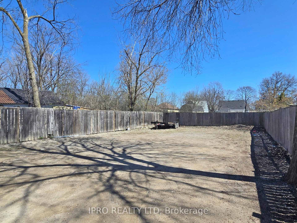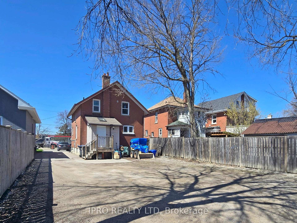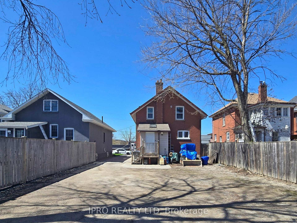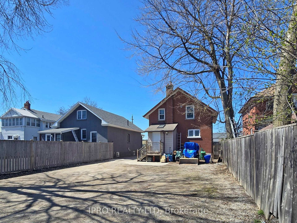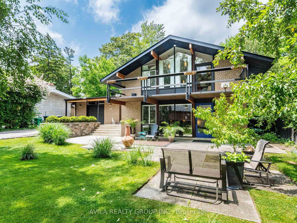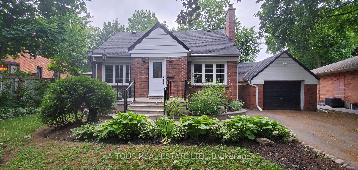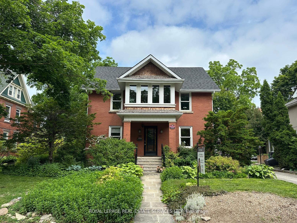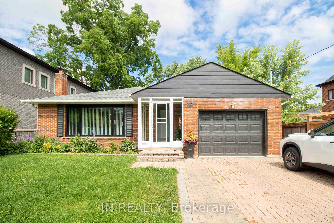LOCATION, LOCATION, LOCATION!! GREAT POTENTIAL FOR REZONING INTO COMMERCIAL. LOTS OF PARKING SPOTS IN THE REAR OF THE PROPERTY. MAIN FLOOR KITCHEN HAS BEEN CONVERTED TO A WORK SPACE AREA, CAN BE CONVERTED BACK TO KITCHEN AS ALL ELECTRICAL & PLUMBING ARE THERE. ENTRY FROM THE BACK ENCLOSED PORCH TO KITCHEN AREA. COMBINATION LIV/DIN RM WITH STRIP HARDWOOD FLOORING. POT LIGHTS & CROWN MOULDING. MAIN FLOOR 2 PC POWDER ROOM. 2ND FLOOR KITCHEN CAN BE CONVERTED BACK TO 3RD BEDROOM. 4 PC BATHROOM & 2 BEDROOMS. UNFINISHED BSMT WITH ABOVE GRADE WINDOWS. UPGRADED ELECTRICAL PANEL. NEWER WINDOWS THROUGHOUT THE HOME EXCEPT 2 WINDOWS ON THE MAIN LEVEL. NEWER FURNACE.
219 Queen Street
Downtown Brampton, Brampton, Peel $1,188,000Make an offer
2 Beds
2 Baths
1100-1500 sqft
Parking for 6
South Facing
- MLS®#:
- W12134638
- Property Type:
- Detached
- Property Style:
- 2-Storey
- Area:
- Peel
- Community:
- Downtown Brampton
- Taxes:
- $3,785.44 / 2024
- Added:
- May 08 2025
- Lot Frontage:
- 40
- Lot Depth:
- 158.5
- Status:
- Active
- Outside:
- Brick
- Year Built:
- Basement:
- Unfinished
- Brokerage:
- IPRO REALTY LTD
- Lot :
-
158
40
BIG LOT
- Intersection:
- Queen and McMurchy
- Rooms:
- Bedrooms:
- 2
- Bathrooms:
- 2
- Fireplace:
- Utilities
- Water:
- Municipal
- Cooling:
- Central Air
- Heating Type:
- Forced Air
- Heating Fuel:
| Kitchen | 3.85 x 3.1m Ceramic Floor , Pot Lights , Crown Moulding Main Level |
|---|---|
| Living Room | 6 x 3.4m Hardwood Floor , Pot Lights , Crown Moulding Main Level |
| Dining Room | 3.8 x 3.4m Hardwood Floor , Pot Lights , Crown Moulding Main Level |
| Kitchen | 3.6 x 3m Hardwood Floor Second Level |
| Primary Bedroom | 3.2 x 2.6m Hardwood Floor , Closet Second Level |
| Bedroom 2 | 3.34 x 3m Hardwood Floor , Closet Second Level |
Listing Details
Insights
- Prime Location: Situated in Downtown Brampton, this property offers excellent accessibility to local amenities, making it attractive for both residential living and potential commercial development.
- Ample Parking: With a total of 6 parking spaces available, this property is ideal for families or businesses that require convenient parking options.
- Versatile Layout: The property features a flexible layout with the potential to convert spaces, such as turning the second-floor kitchen back into a third bedroom, catering to various buyer needs.
