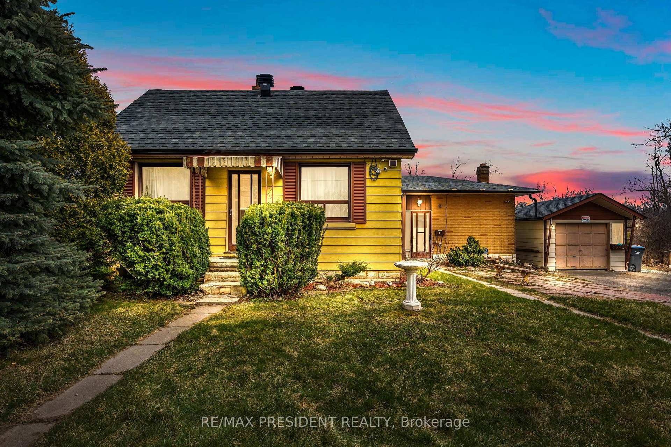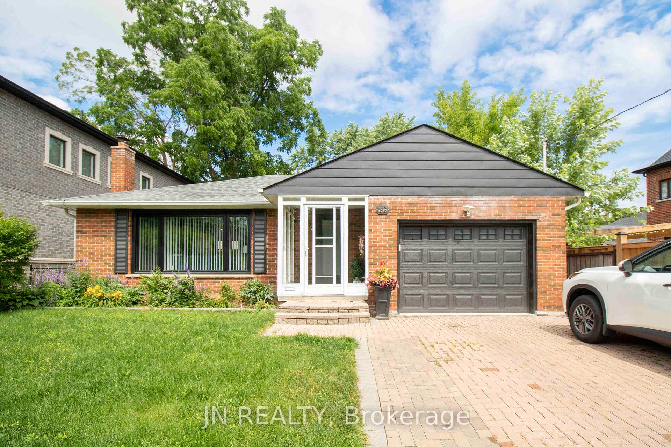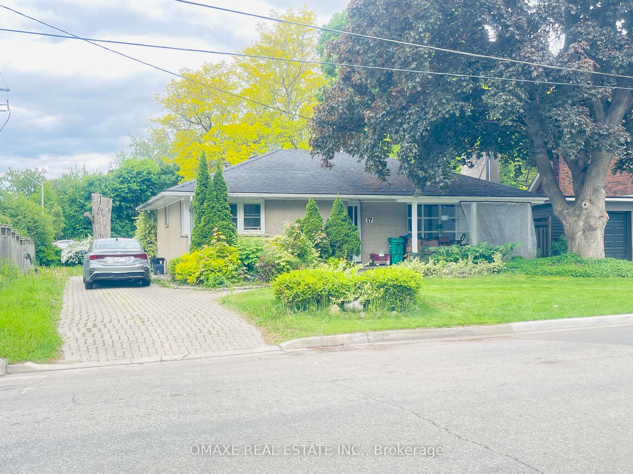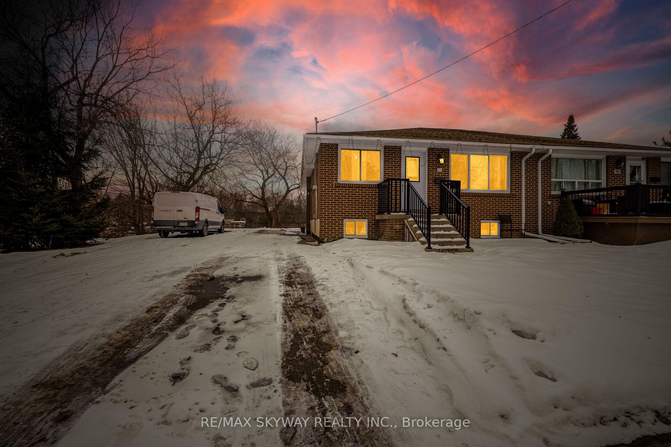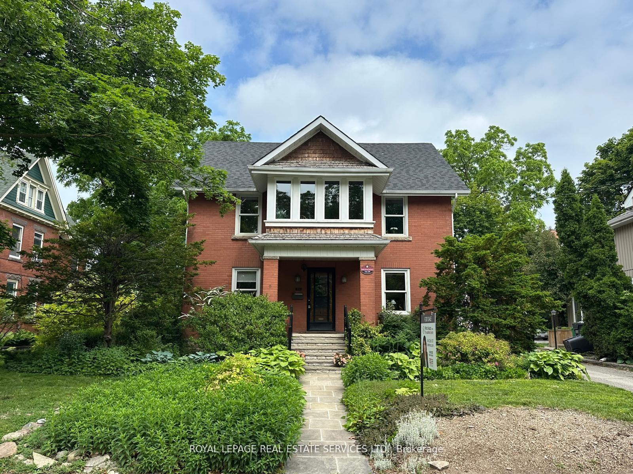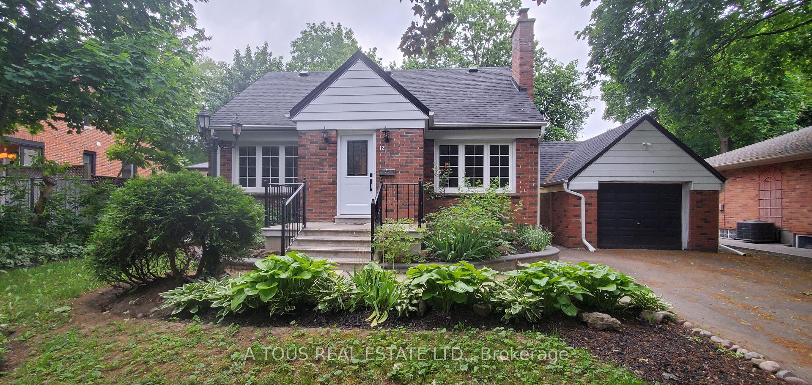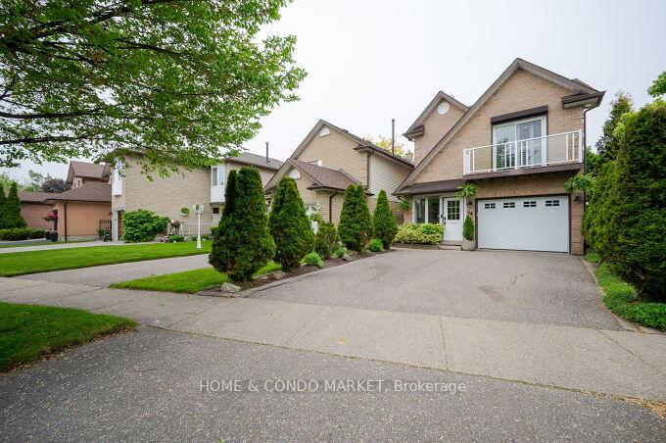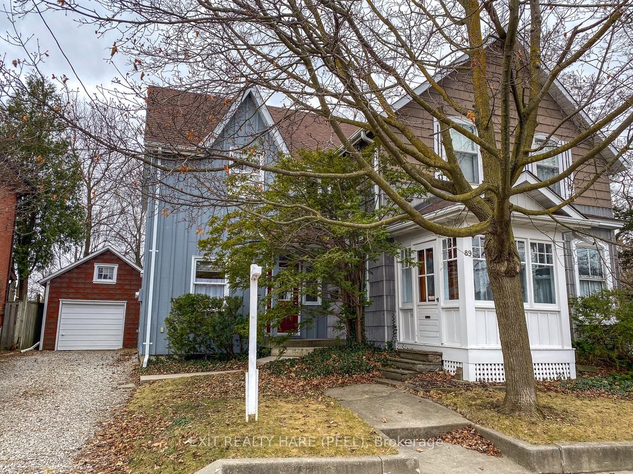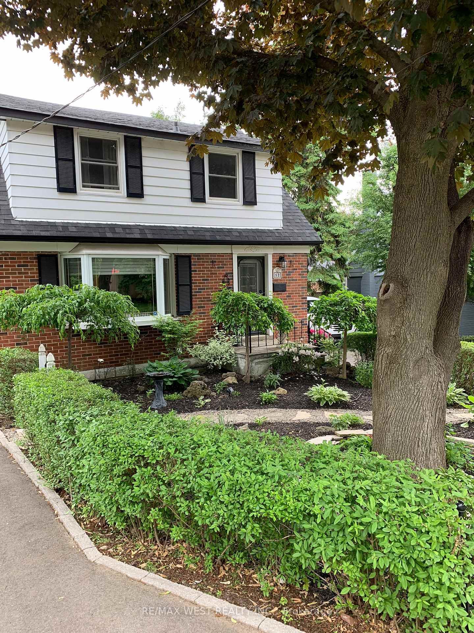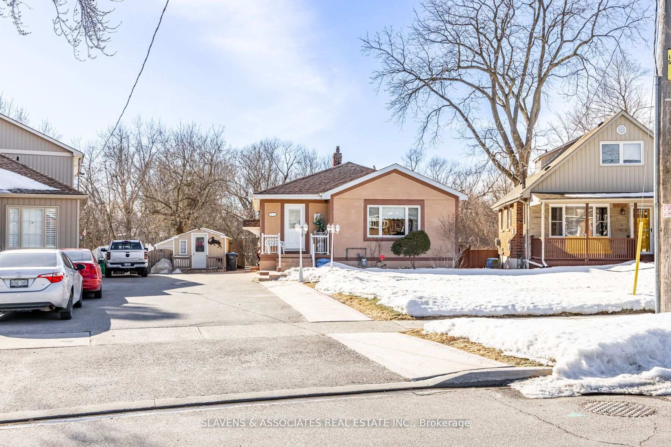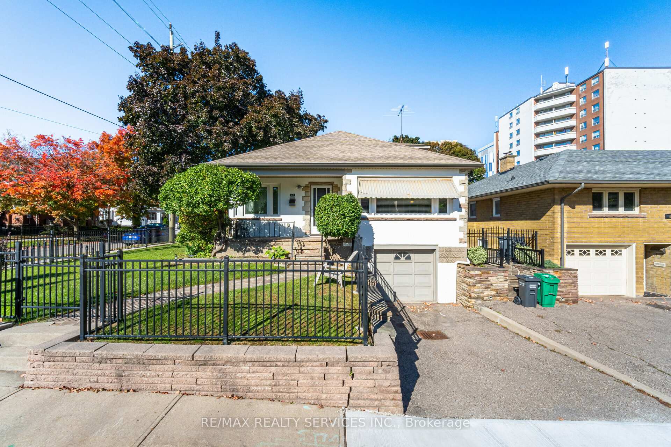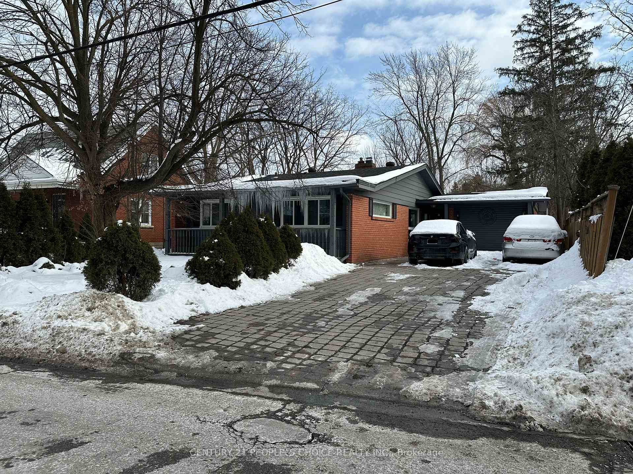Location! Location!! Location!!! Over 1430 Sq Ft Livable Space Including Finished Basement At The Heart Of Brampton Downtown AT McLaughlin & Queen. Beautiful Bungalow 40 x 120 Ft Lot With Separate Side Entrance To Basement. Very Convenient Location, Easy Access To Brampton GO, Algoma University, Sheridan College, Groceries, Shoppers, Bank Park And Schools. Quick Access To Major Highways 401, 407 and 410. No Carpet Throughout, Quartz Counter Top In The Kitchen. Great Location To Live With Family Or Easy Commute To Work. Basement With Separate Side Entrance Provide Additional Space For Extended Family Or Potential Rental Income. Huge Potential For Investors To Build New Multi Generational Home With Permit In The Heart Of Downtown Brampton. Seller Or Seller Agent Don't Warrant The Retrofit Status Of The Basement.
Stove, Fridge, Dishwasher, Washing Machine and Dryer.





































