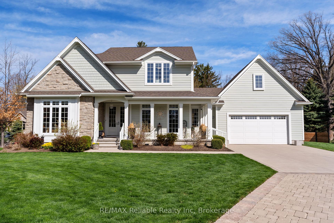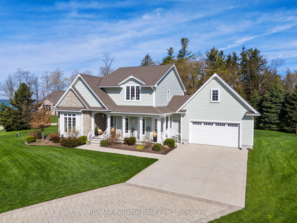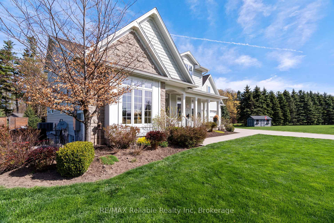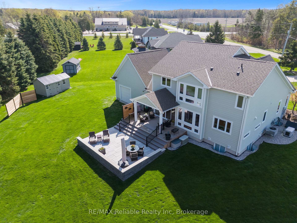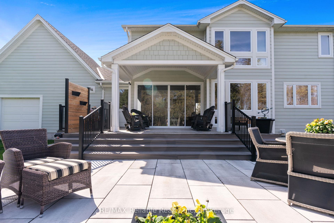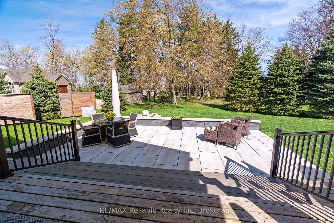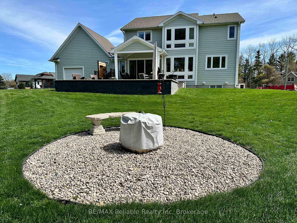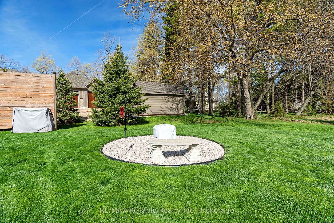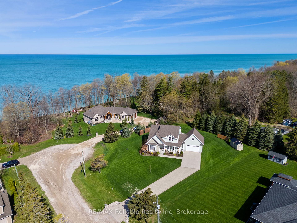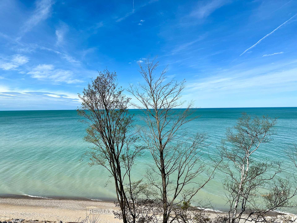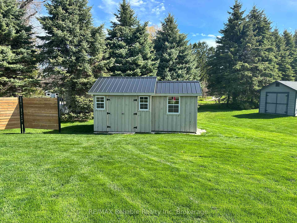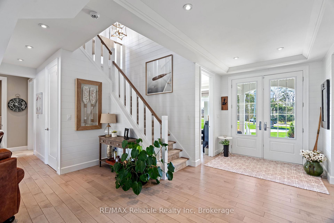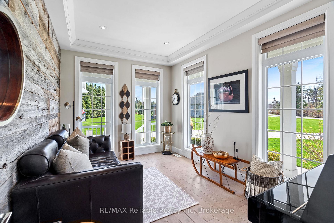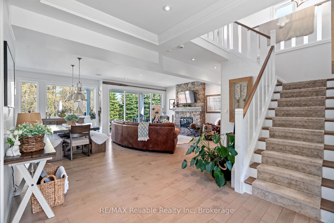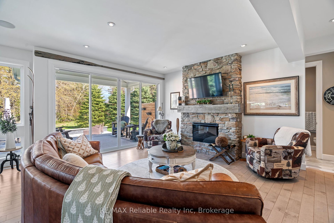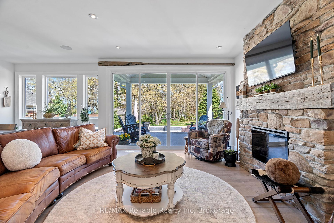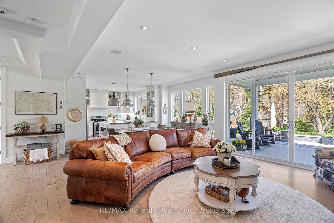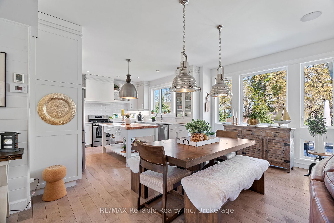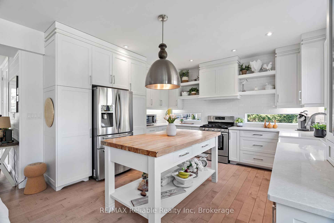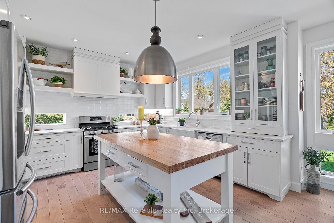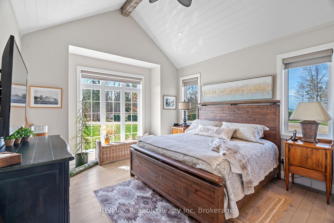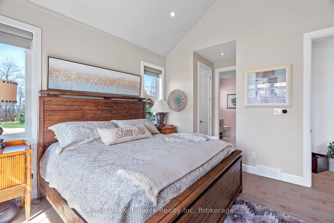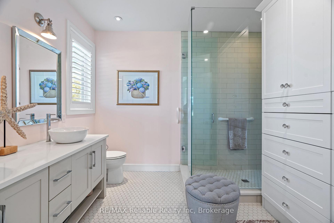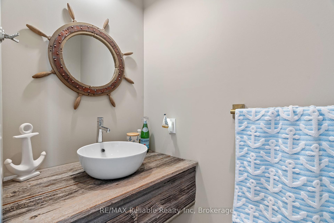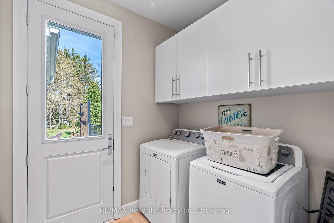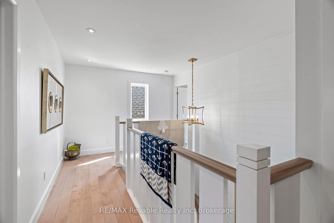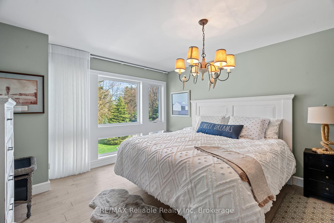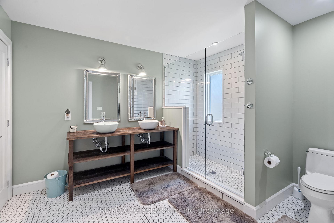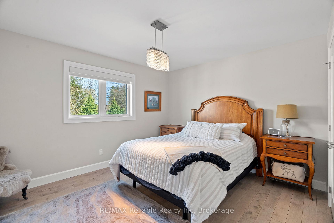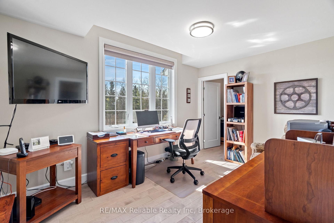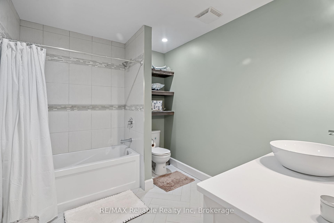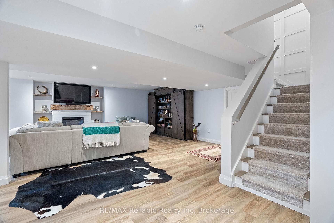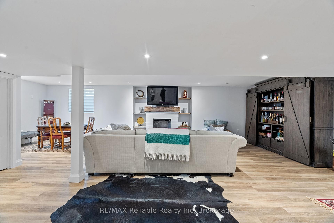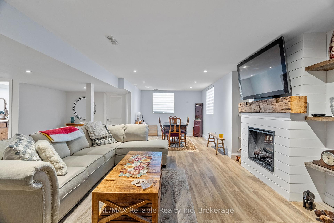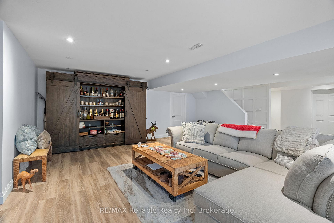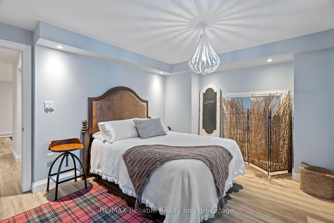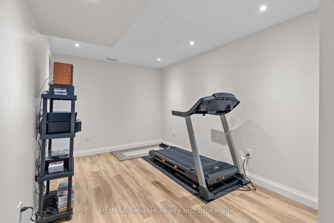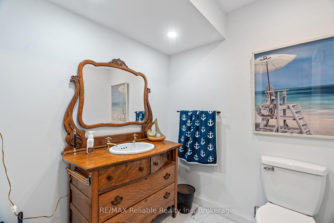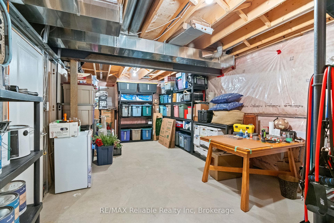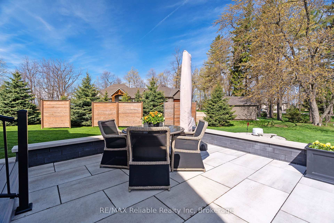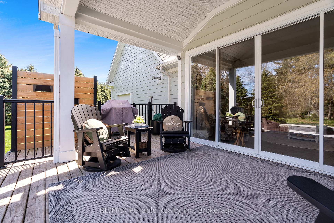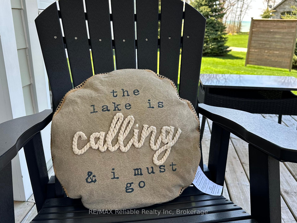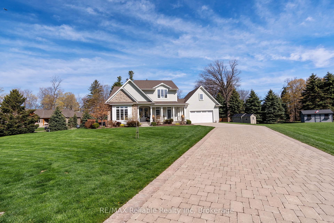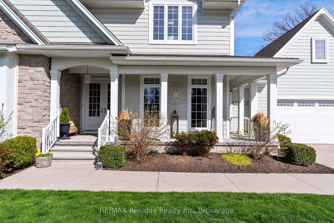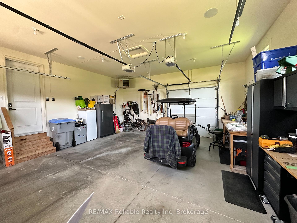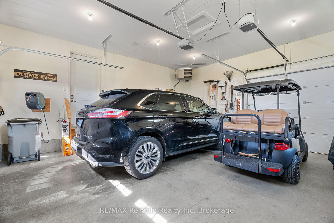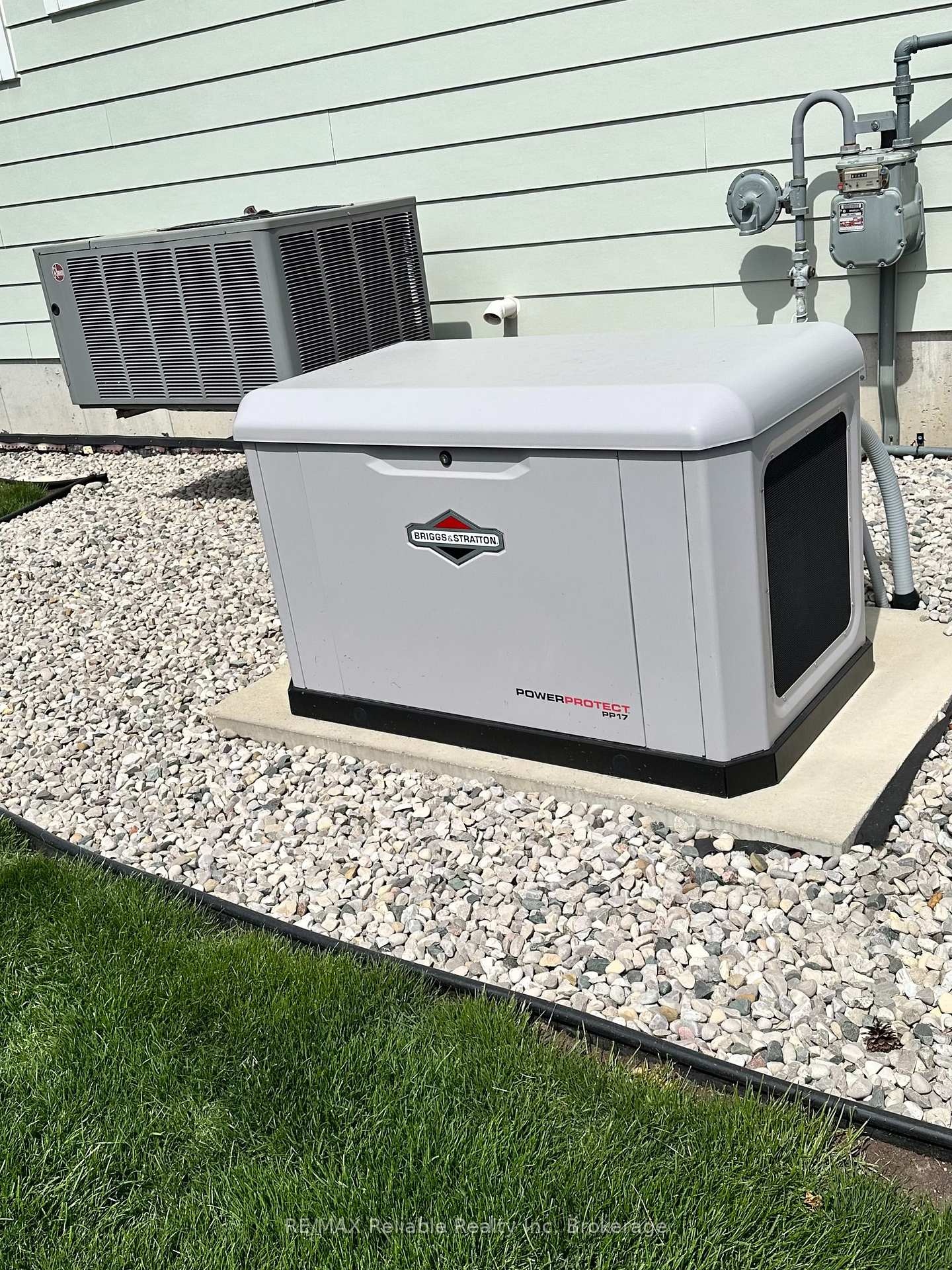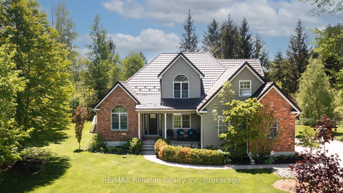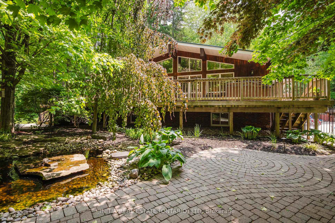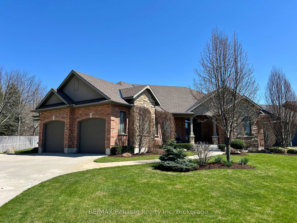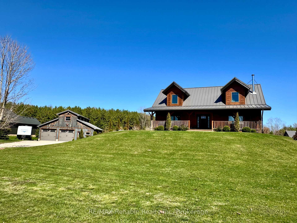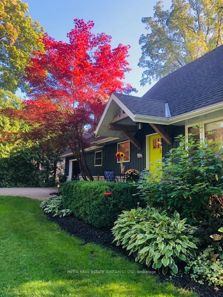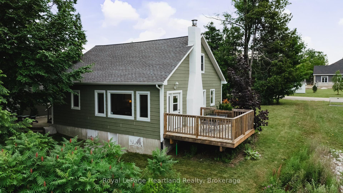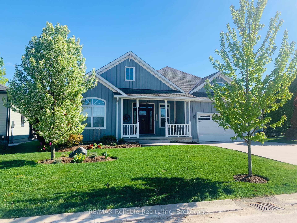Welcome to this spectacular MAGAZINE WORTHY 5-bedroom, 5-bathroom executive home, ideally situated on a sprawling lot next to the shimmering shores of Lake Huron and a scenic golf course. Whether you're entertaining, relaxing, or working from home, this property offers the perfect balance of comfort, elegance, and recreational opportunity. Step inside to discover a bright open-concept kitchen, adorned with gleaming quartz countertops, abundant cabinetry, and sunlit windows that bring the outdoors in. The spacious living room features a stunning stone fireplace, perfect for cozy evenings with loved ones. From here, walk out through sliding glass doors to your covered deck, which leads down to a beautifully designed stone patio complete with a built-in indoor/outdoor sound system, perfect for gatherings and summer nights. Need a home office? Just off the foyer, a sun-drenched office or sitting room provides inspiring views and a peaceful atmosphere ideal for productivity. The heated garage offers year-round convenience and includes hot and cold water hookups perfect for washing vehicles, gear, or pets. After a day on the water or golf course ( GC 130 steps away), rinse off in the refreshing outdoor shower nestled in the landscaped yard. Outside, the professionally designed outdoor space features a firepit, a winding walkway, and breathtaking panoramic views of the lake offering front-row seats to the worlds most stunning sunsets, best enjoyed with your favorite drink in hand. Only two minutes from the picturesque village of Bayfield, you'll enjoy charming restaurants, boutique shopping, and local art galleries. For boating, fishing, or water sports, a full-service marina with "Caribbean-blue" waters is just around the corner. Whether you're an avid golfer, nature lover, or simply seeking serenity by the water, this exceptional home delivers it all. Bayfield Road will be paved within 4-6 weeks by the Municipality. Make...
34734 Bayfield Road
Bayfield, Bluewater, Huron $1,399,000Make an offer
5 Beds
5 Baths
2000-2500 sqft
Attached
Garage
Parking for 6
North Facing
Zoning: RR1
- MLS®#:
- X12124368
- Property Type:
- Detached
- Property Style:
- 2-Storey
- Area:
- Huron
- Community:
- Bayfield
- Taxes:
- $7,576 / 2024
- Added:
- May 05 2025
- Lot Frontage:
- 150
- Lot Depth:
- 213
- Status:
- Active
- Outside:
- Hardboard,Stone
- Year Built:
- 6-15
- Basement:
- Finished
- Brokerage:
- RE/MAX Reliable Realty Inc
- Lot :
-
213
150
BIG LOT
- Intersection:
- Bluewater
- Rooms:
- Bedrooms:
- 5
- Bathrooms:
- 5
- Fireplace:
- Utilities
- Water:
- Well
- Cooling:
- Central Air
- Heating Type:
- Forced Air
- Heating Fuel:
| Foyer | 3.71 x 3.01m Double Doors Main Level |
|---|---|
| Living Room | 6.14 x 4.02m Built-in Speakers , Stone Fireplace , W/O To Deck Main Level |
| Kitchen | 3.79 x 4.1m Open Concept , Quartz Counter , Combined w/Dining Main Level |
| Dining Room | 3.02 x 6.65m Main Level |
| Bedroom | 3.92 x 5.73m 3 Pc Ensuite , Large Window Main Level |
| Sitting | 4.13 x 2m Large Window Main Level |
| Laundry | 2.32 x 1.92m W/O To Deck Main Level |
| Mud Room | 3.42 x 0.13m W/O To Garage Main Level |
| Bedroom 2 | 3.75 x 4.48m 3 Pc Ensuite , Large Window Second Level |
| Bedroom 3 | 3.92 x 3.97m Second Level |
| Bedroom 4 | 4.19 x 2.97m Second Level |
| Recreation | 9.2 x 7.7m Electric Fireplace , Carpet Free Basement Level |
| Bedroom 5 | 4.08 x 4.35m Basement Level |
| Exercise Room | 6.64 x 2.81m Basement Level |
| Utility Room | 2.11 x 4.52m Basement Level |
| Utility Room | 4.52 x 6.21m Basement Level |
Property Features
Beach
Golf
Lake/Pond
River/Stream
Marina
Cul de Sac/Dead End
