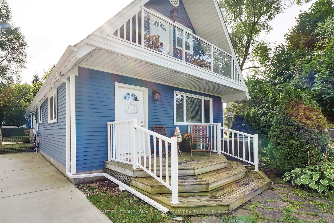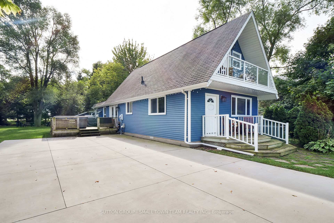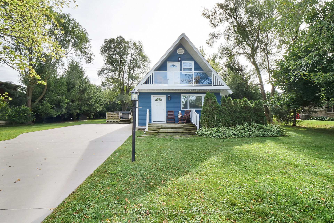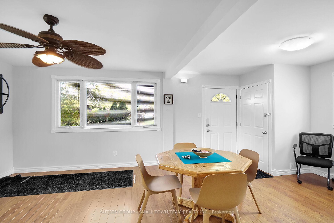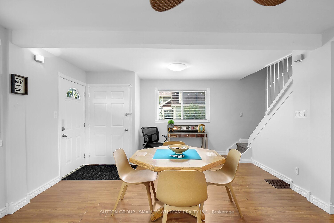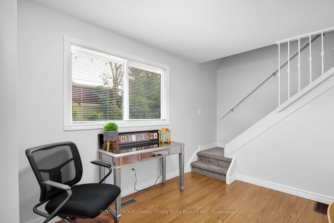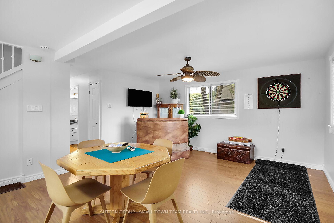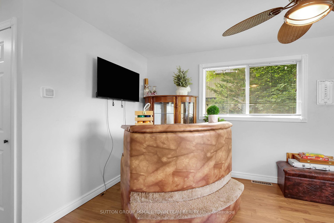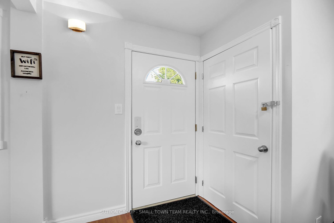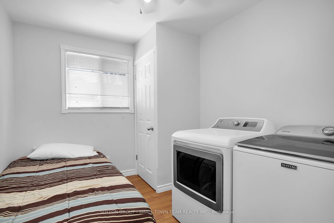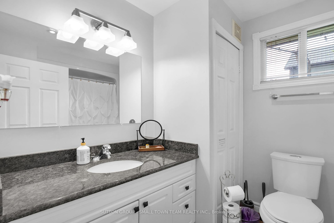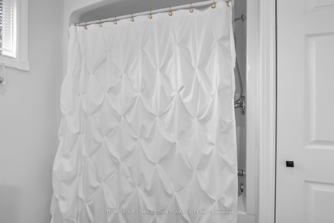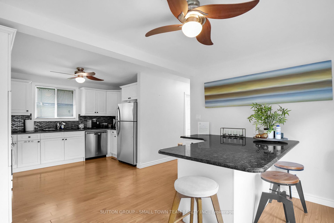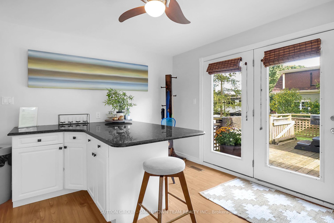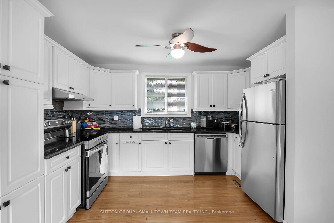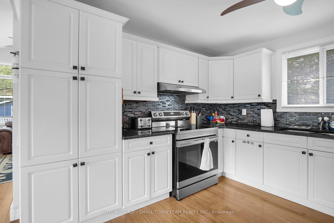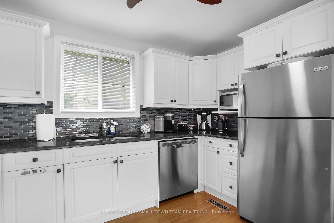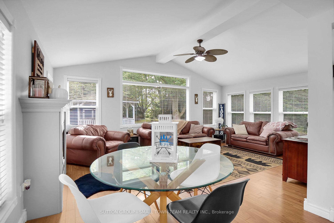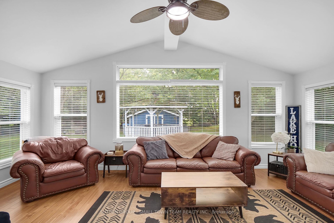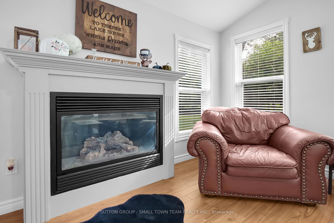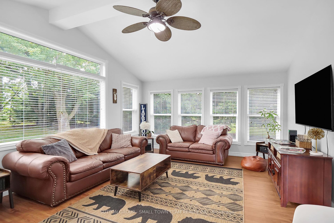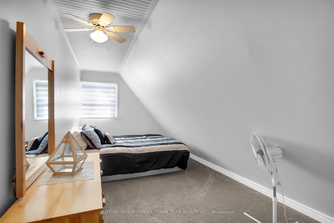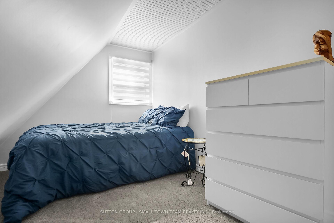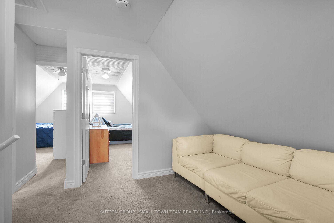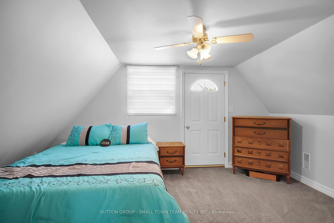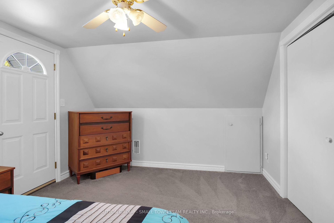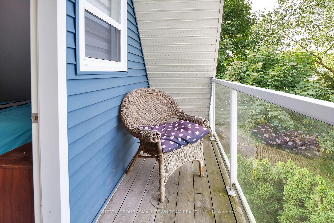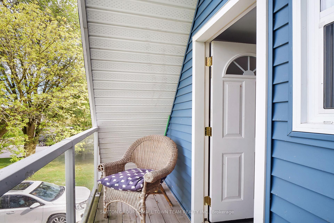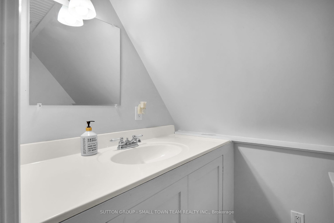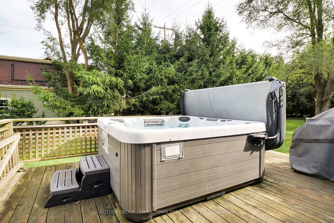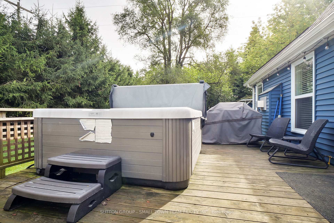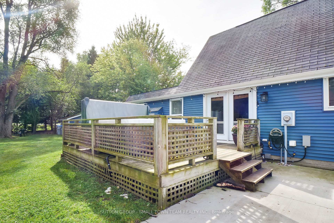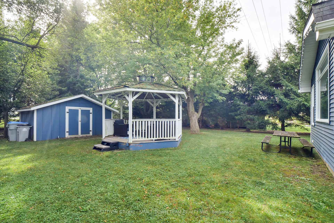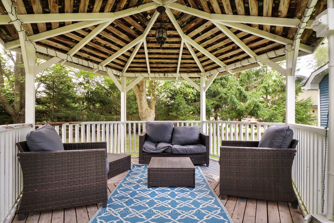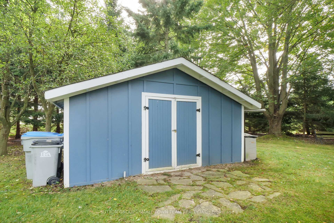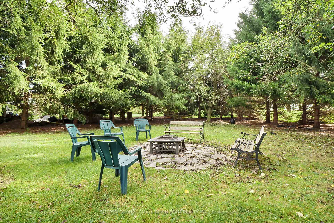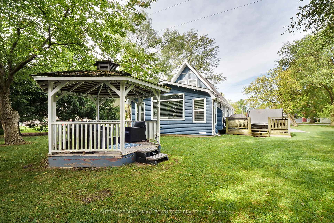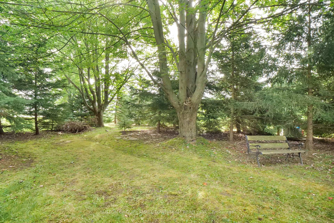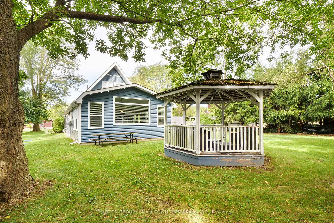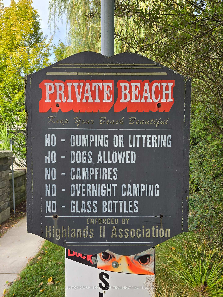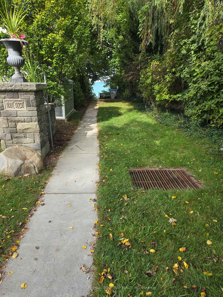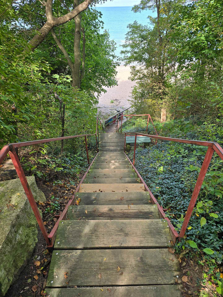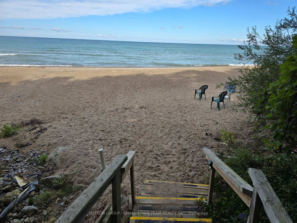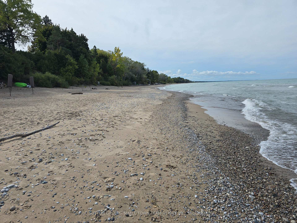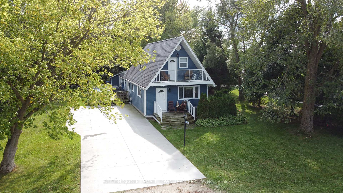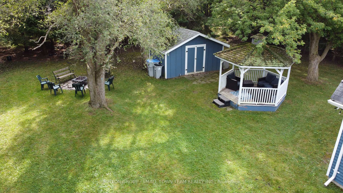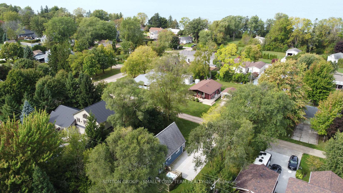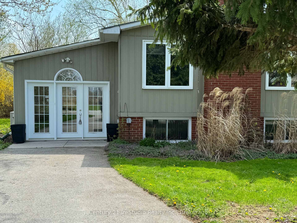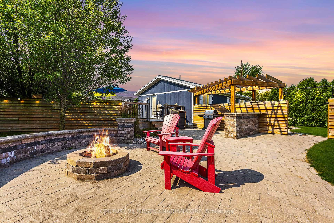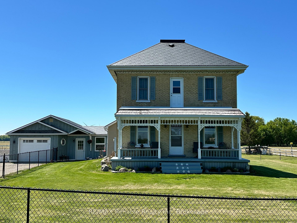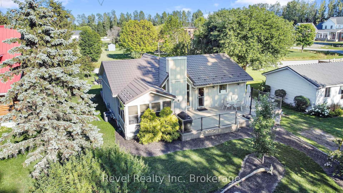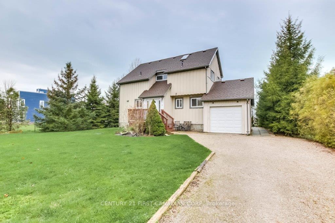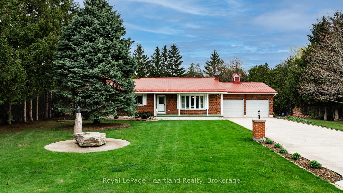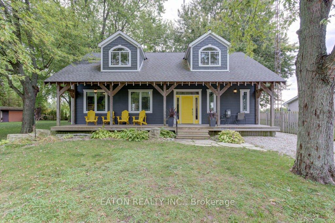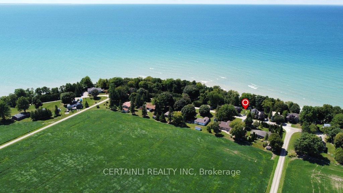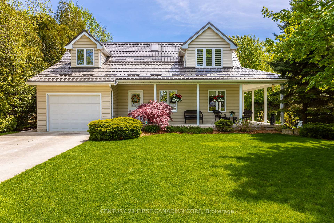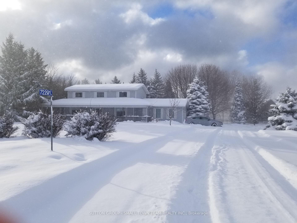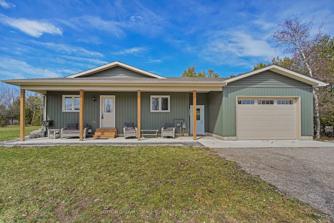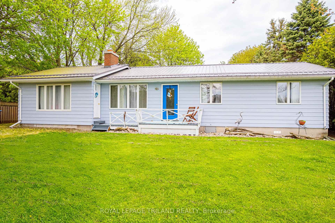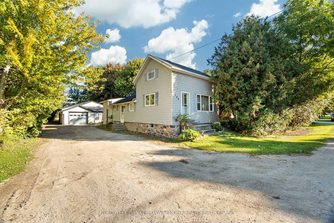Beachside Charm at 71236 Sandra Street A Year-Round Retreat Just Steps from Lake Huron. Welcome to your dream getaway in the desirable Highlands II community, just a few minutes north of Grand Bend. This beautifully updated home or cottage is nestled on a spacious, private half-acre lot surrounded by mature trees and only steps from a private beach with Lake Hurons iconic sunsets. From the moment you arrive, the curb appeal impresses with a newer concrete driveway and a well-maintained exterior framed by lush landscaping. The expansive backyard is a true oasis, featuring a large entertaining deck with BBQ station, a cozy firepit area, gazebo, and an oversized shed/workshop all creating a space perfect for relaxing or hosting friends and family. Inside, this thoughtfully renovated home combines warmth and function. The main floor offers a welcoming open-concept layout with vaulted ceilings, large windows for abundant natural light, and a gas fireplace for cozy evenings. The spacious kitchen includes ample cabinetry and a bright dining area, ideal for gatherings or quiet mornings with coffee. A main floor laundry room and large flexible space (currently used as a games room) could easily be converted into a home office. Upstairs, three inviting bedrooms provide comfortable accommodations, including a charming primary suite with its own private balcony offering serene treetop and peekaboo lake views. A 2-pc bath rounds out the upper level. This property is part of a vibrant lakefront community with annual dues of just $125 for road maintenance and beach stair access. Whether you're searching for a peaceful full-time residence, an income-generating vacation rental, or a seasonal escape, this home checks all the boxes. Move-in ready with room to grow there's potential to add a garage or bunkie if desired. Experience lakeside living at its finest, just a...
71236 Sandra Street
Hay, Bluewater, Huron $689,000 1Make an offer
3 Beds
2 Baths
1500-2000 sqft
Parking for 8
West Facing
Zoning: LR1
- MLS®#:
- X12064281
- Property Type:
- Detached
- Property Style:
- 1 1/2 Storey
- Area:
- Huron
- Community:
- Hay
- Taxes:
- $2,959 / 2024
- Added:
- April 05 2025
- Lot Frontage:
- 100
- Lot Depth:
- 218.5
- Status:
- Active
- Outside:
- Vinyl Siding
- Year Built:
- 51-99
- Basement:
- Crawl Space
- Brokerage:
- SUTTON GROUP - SMALL TOWN TEAM REALTY INC.
- Lot :
-
218
100
BIG LOT
- Lot Irregularities:
- 100.22 x 221.00 x 100.21 x 219.87
- Intersection:
- Head North out of Grand Bend, Turn left onto Wally St, Then right onto Sandra St and property is located on right.
- Rooms:
- Bedrooms:
- 3
- Bathrooms:
- 2
- Fireplace:
- Utilities
- Water:
- Municipal
- Cooling:
- Central Air
- Heating Type:
- Forced Air
- Heating Fuel:
| Family Room | 5.96 x 4.09m Main Level |
|---|---|
| Kitchen | 5.96 x 3.57m Main Level |
| Laundry | 2.85 x 2.28m Main Level |
| Bathroom | 1.86 x 2.71m Main Level |
| Living Room | 5.96 x 4.2m Main Level |
| Bedroom | 2.57 x 3.91m Upper Level |
| Bedroom | 2.66 x 4.64m Upper Level |
| Primary Bedroom | 4.72 x 3.68m Upper Level |
Property Features
Beach
Cul de Sac/Dead End
Golf
Lake Access
School Bus Route
