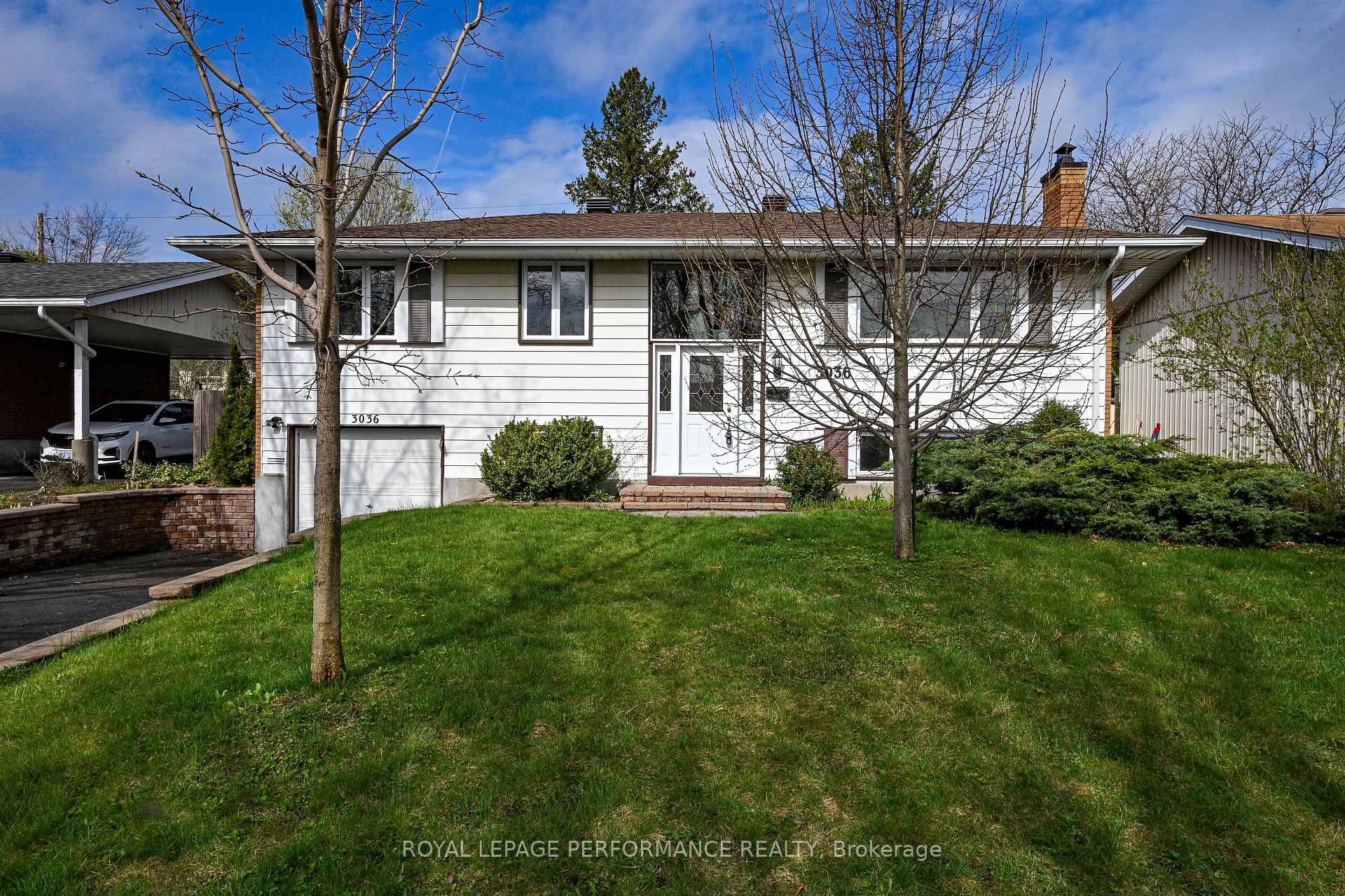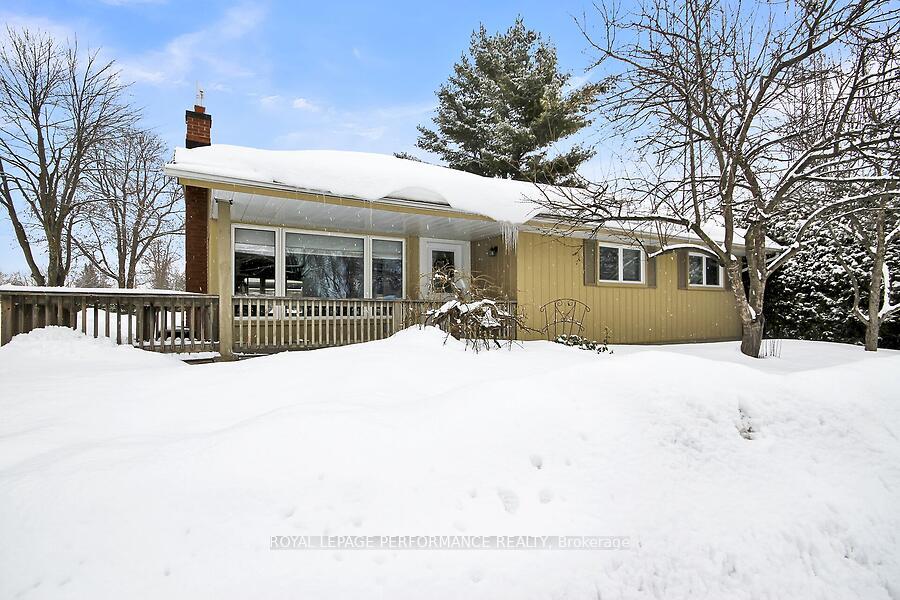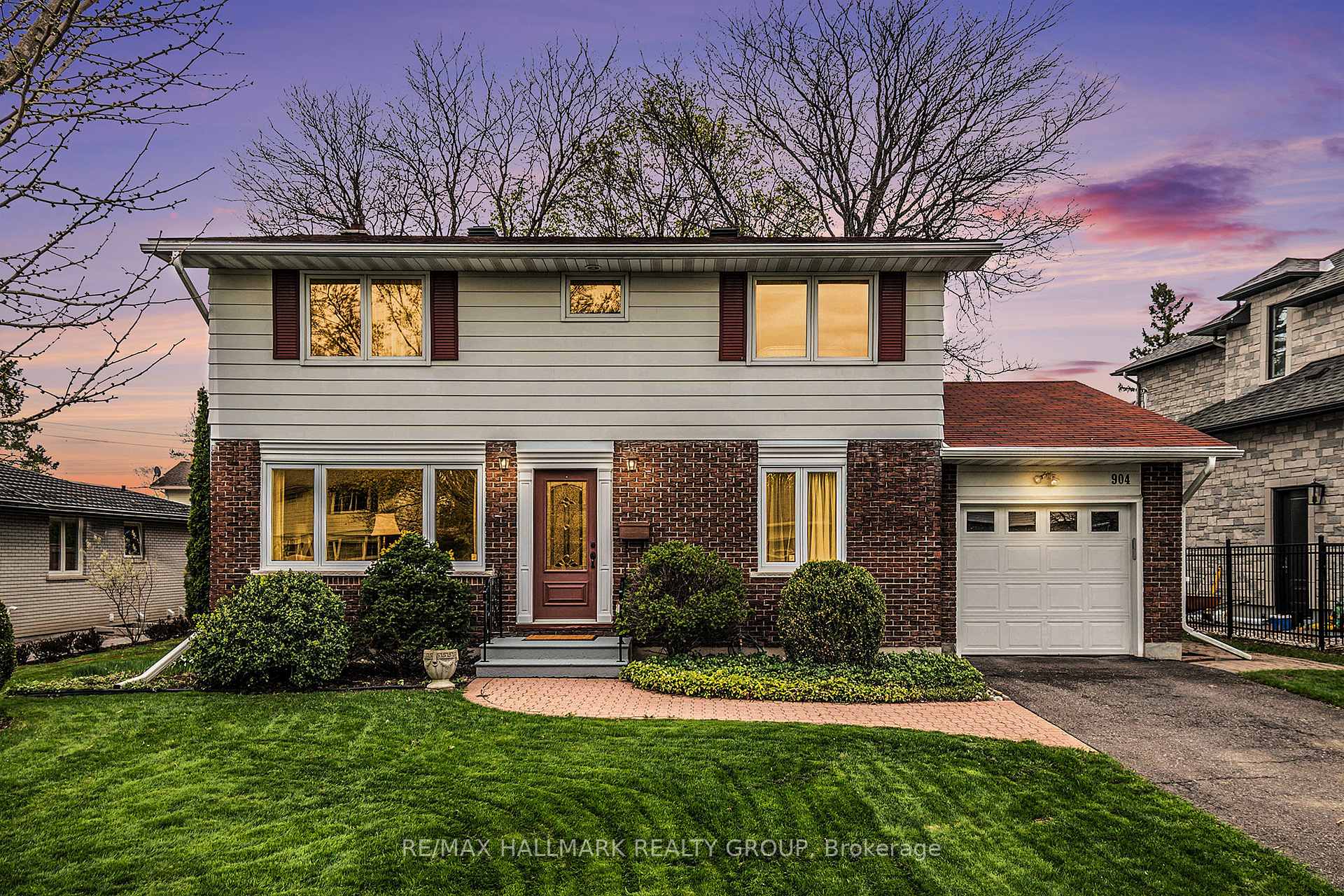Connect with Agent

3036 Linton Road
4606 - Riverside Park South, Billings, Ottawa, K1V 8H3Local rules require you to be signed in to see this listing details.
Local rules require you to be signed in to see this listing details.
Beach
Park
Public Transit
Rec./Commun.Centre
School
Place Of Worship




