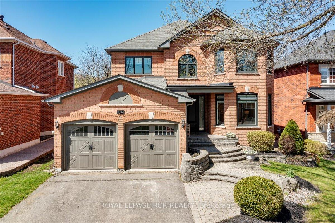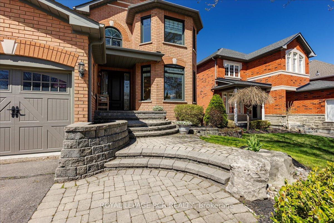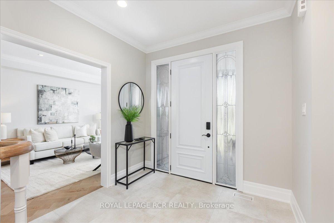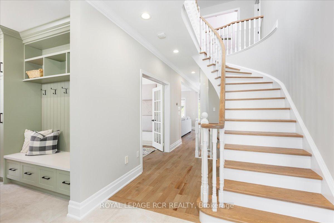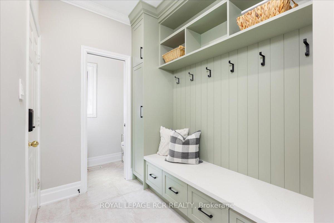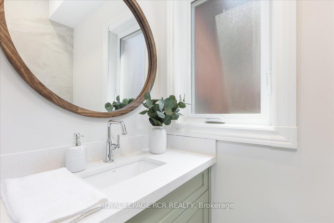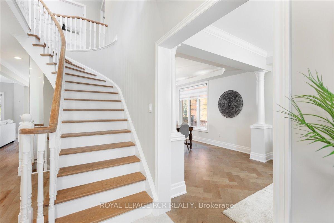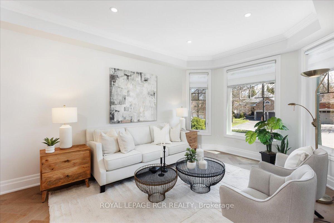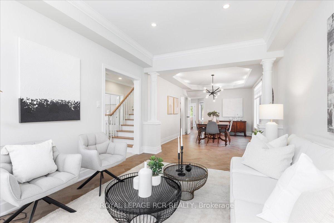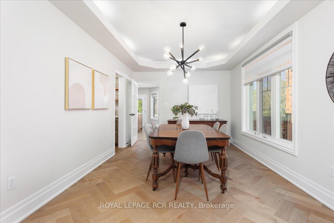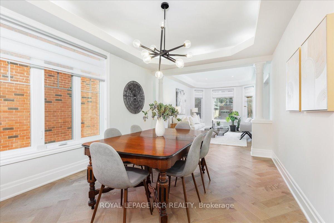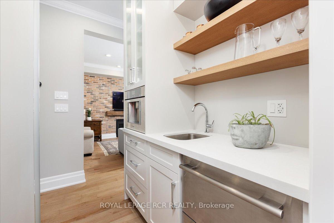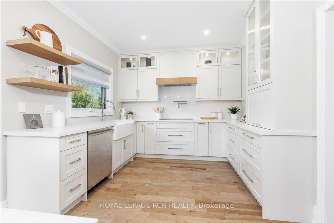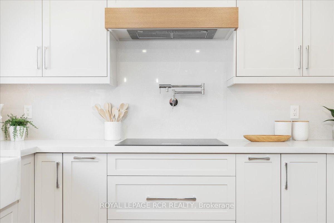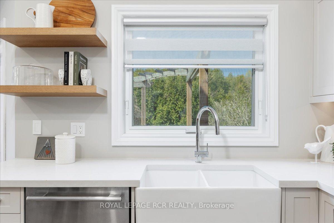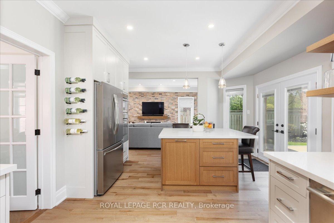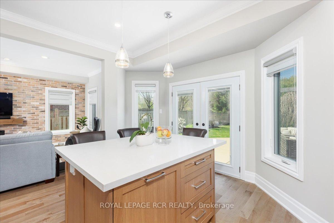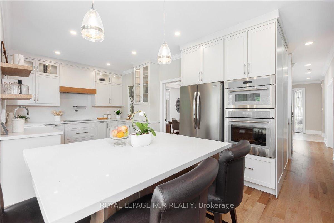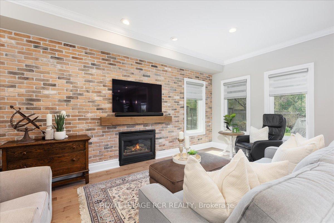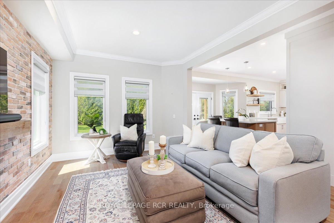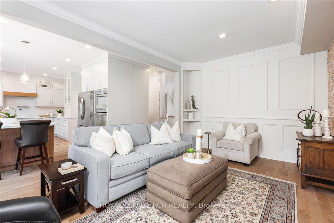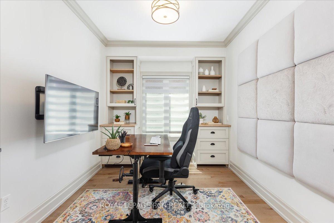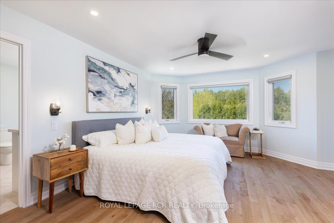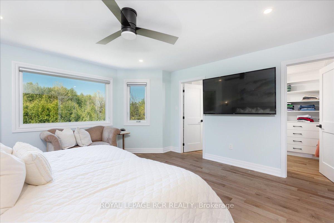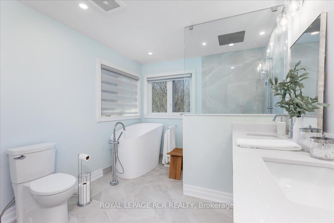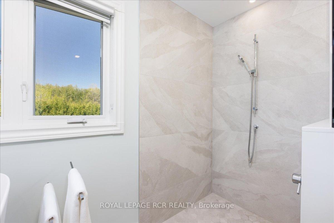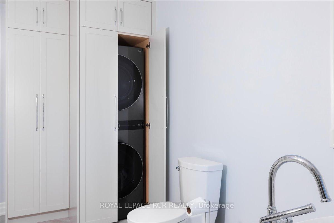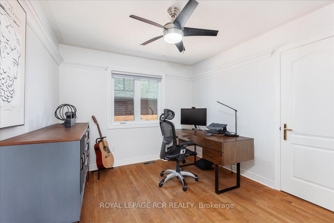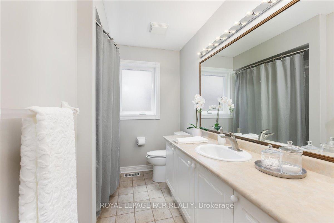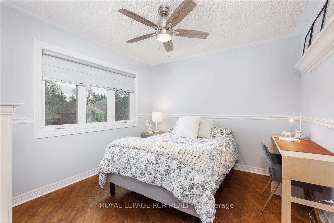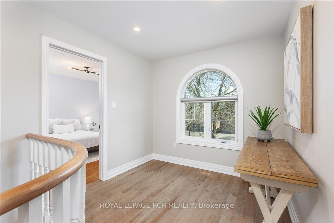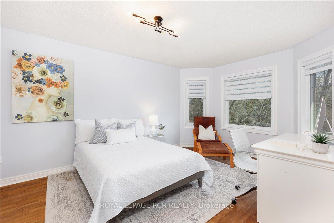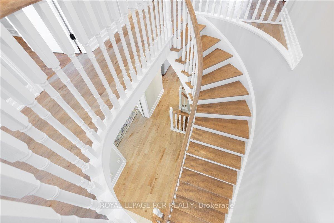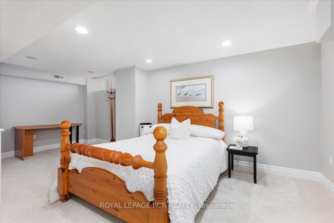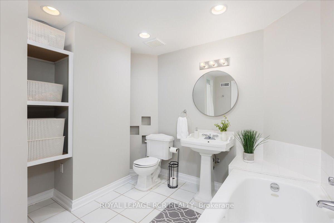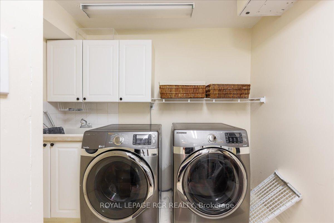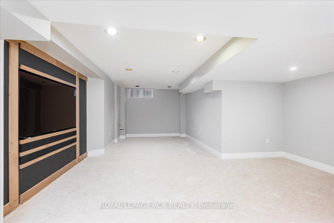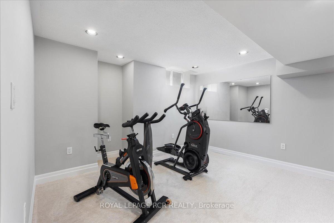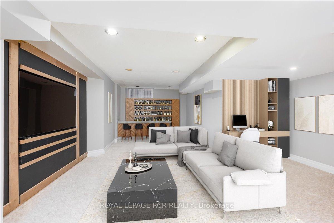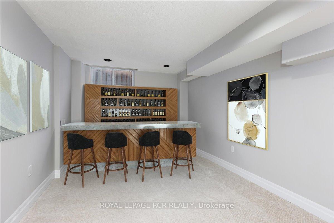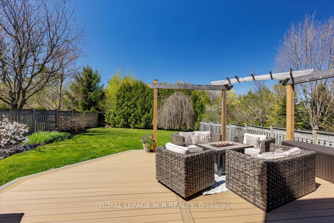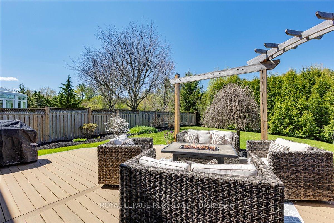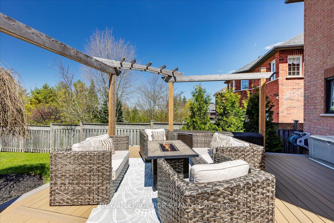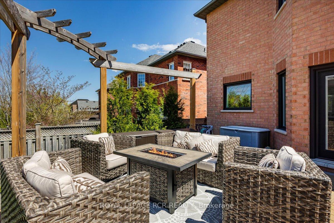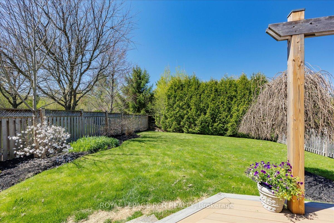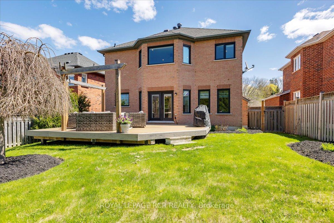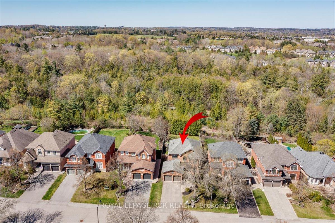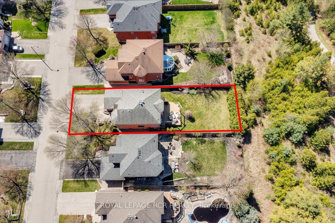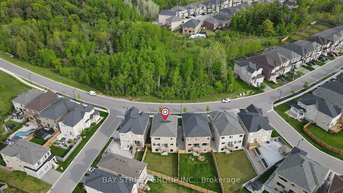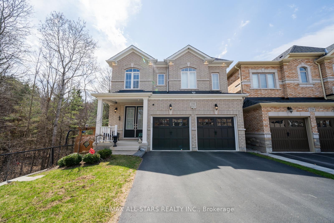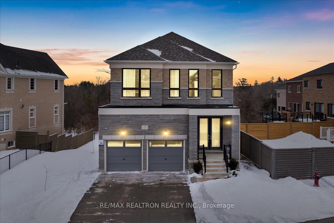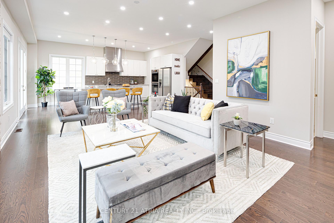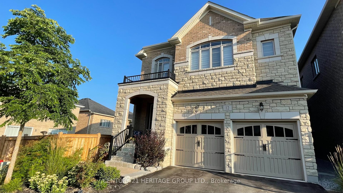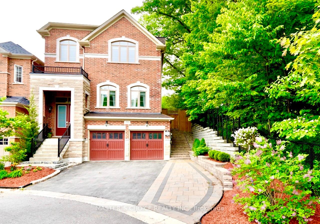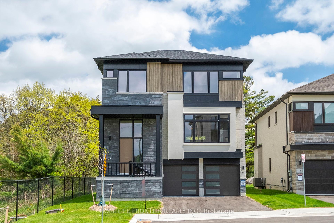This completely renovated 2-storey home in Aurora Estates has been transformed from top to bottom with hundreds of thousands spent on luxurious upgrades and custom finishes. Offering over 3,550 square feet of finished living space, its nestled on a quiet court and backs onto the Holland River Valley Trail - an expansive trail system perfect for biking and hiking. The private backyard is a true retreat, featuring mature cedar hedges, a large deck with pergola, and no rear neighbours. Inside, the main level is finished with maple hardwood floors, custom millwork, crown moulding, and pot lights throughout. The front office includes French doors and built-in cabinetry, while the formal dining and living rooms feature elegant herringbone flooring and coffered & tray ceilings. The designer kitchen is the heart of the home with premium appliances, quartz countertops, a pot filler, farm-style sink, ripple glass upper cabinets, custom storage solutions, and a fully equipped butlers pantry with dual refrigeration drawers and a built-in coffee station. The kitchen flows seamlessly into the family room with a brick accent wall, gas fireplace, and custom panelled feature wall. Upstairs, the reimagined primary suite includes a dream custom walk-in closet with built-in vanity, shelving, and drawers, as well as a spa-inspired ensuite complete with heated floors, a floating Japanese soaker tub, double vanity, and built-in stacked washer and dryer. All 4 Bdrms. feature hardwood floors and refined designer details. The finished basement offers a spacious rec room combined with a gym, 5th Bdrm. with ensuite bath, a well-organized cold cellar, and full laundry - perfect for a future in-law or guest suite. Located walking distance Evans Park, Holland River Trails, and just minutes to Top Rated Schools, Shops and Hwy. 400 & 404 - a rare blend of high-end finishes, lifestyle, and...
54 Benville Crescent
Aurora Estates, Aurora, York $1,998,000Make an offer
4 Beds
4 Baths
2500-3000 sqft
Attached
Garage
Parking for 4
West Facing
Zoning: Residential
- MLS®#:
- N12142133
- Property Type:
- Detached
- Property Style:
- 2-Storey
- Area:
- York
- Community:
- Aurora Estates
- Taxes:
- $8,265.8 / 2024
- Added:
- May 12 2025
- Lot Frontage:
- 50.04
- Lot Depth:
- 155.57
- Status:
- Active
- Outside:
- Brick
- Year Built:
- 16-30
- Basement:
- Finished
- Brokerage:
- ROYAL LEPAGE RCR REALTY
- Lot :
-
155
50
BIG LOT
- Intersection:
- Benville & Bayview
- Rooms:
- Bedrooms:
- 4
- Bathrooms:
- 4
- Fireplace:
- Utilities
- Water:
- Municipal
- Cooling:
- Central Air
- Heating Type:
- Forced Air
- Heating Fuel:
| Living Room | 5 x 3.4m Hardwood Floor , Pot Lights , Crown Moulding Main Level |
|---|---|
| Dining Room | 4.7 x 3.4m Hardwood Floor , Recessed Lighting , Coffered Ceiling(s) Main Level |
| Kitchen | 6.1 x 3.1m Hardwood Floor , Centre Island , Quartz Counter Main Level |
| Family Room | 5.2 x 3.5m Hardwood Floor , Gas Fireplace , Pot Lights Main Level |
| Office | 3.3 x 2.7m Hardwood Floor , Crown Moulding , B/I Bookcase Main Level |
| Primary Bedroom | 4.3 x 4.8m Walk-In Closet(s) , Combined w/Laundry , 5 Pc Ensuite Second Level |
| Bedroom 2 | 3.4 x 3.2m Hardwood Floor , B/I Shelves , Closet Second Level |
| Bedroom 3 | 5 x 3.4m Hardwood Floor , Closet Second Level |
| Bedroom 4 | 3.4 x 3m Hardwood Floor , Closet Second Level |
| Recreation | 9.4 x 3.8m Broadloom , B/I Shelves Basement Level |
| Bedroom | 6.2 x 3.3m Broadloom , 4 Pc Ensuite Basement Level |
| Utility Room | 5.7 x 2.4m Combined w/Laundry , Unfinished Basement Level |
Listing Details
Insights
- Luxurious Renovations: This property has undergone extensive renovations with high-end finishes, including a designer kitchen with premium Thermador appliances and a spa-inspired ensuite, making it a move-in ready home that offers both comfort and style.
- Prime Location: Nestled in a quiet court and backing onto the Holland River Valley Trail, this home provides easy access to outdoor activities such as biking and hiking, along with proximity to top-rated schools and shopping, enhancing its appeal for families and outdoor enthusiasts.
- Ample Parking and Space: With a total of 6 parking spaces and over 3,550 square feet of finished living space, including a finished basement that can serve as a guest suite, this property is ideal for larger families or those who entertain frequently.
