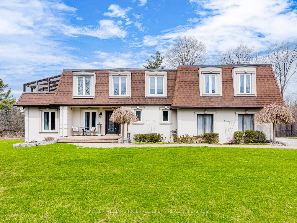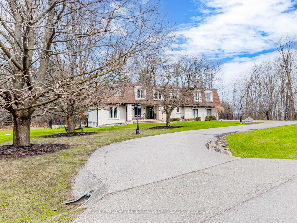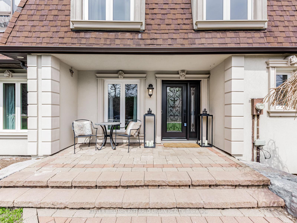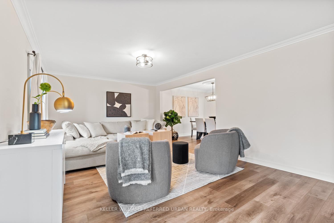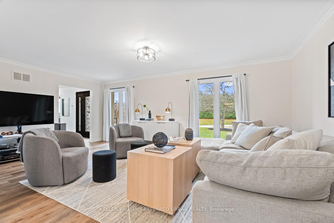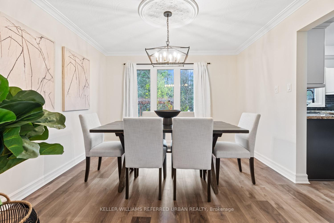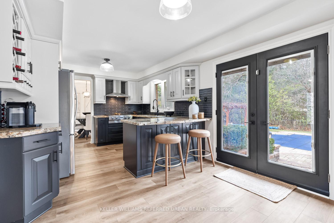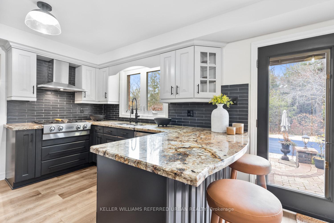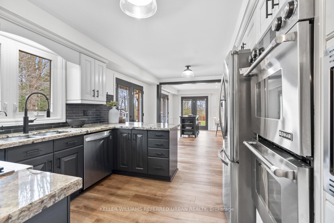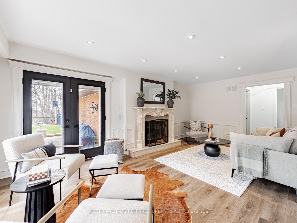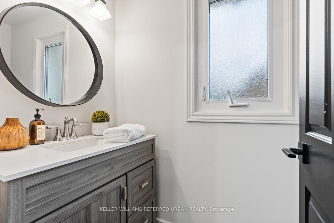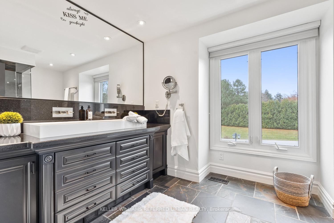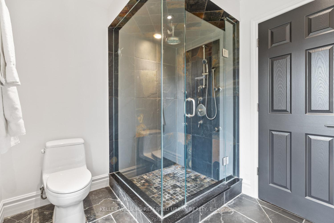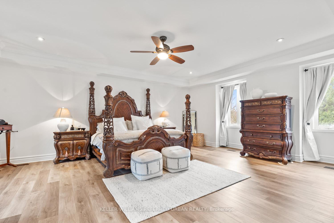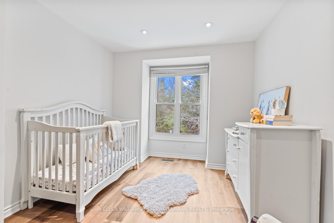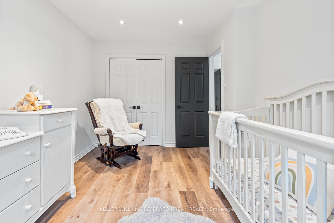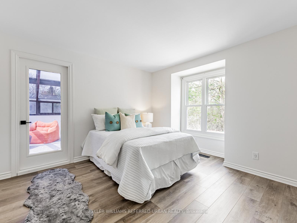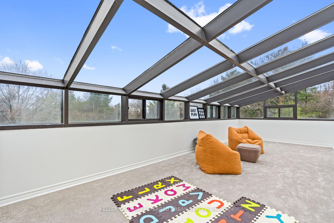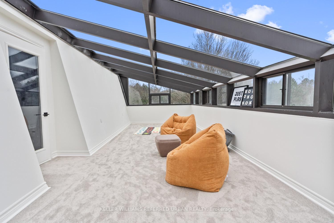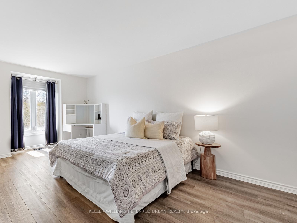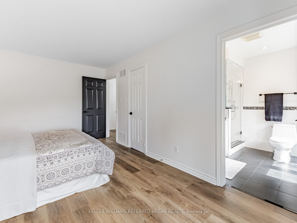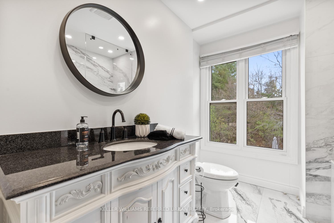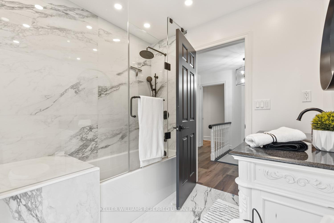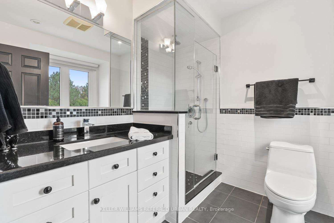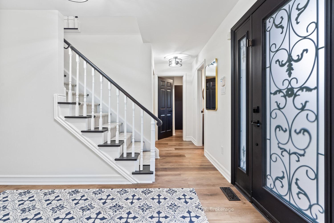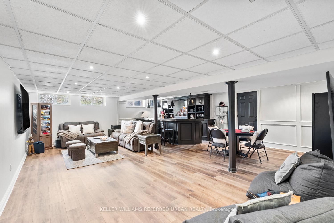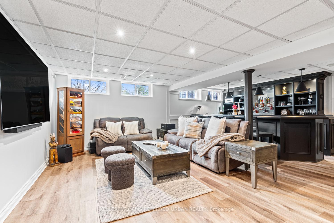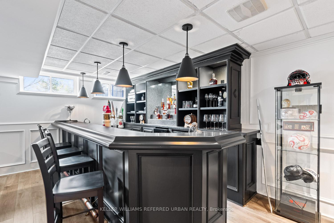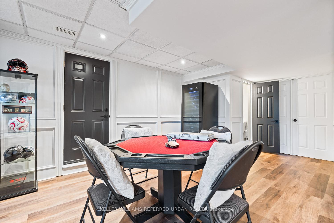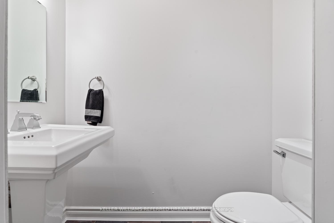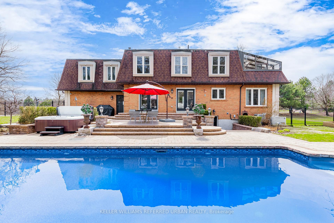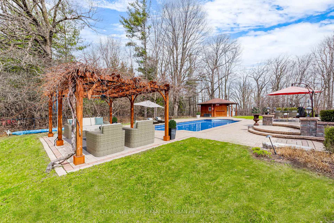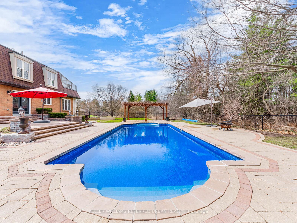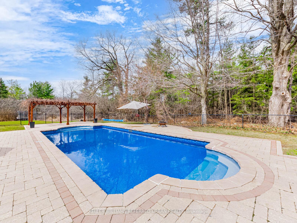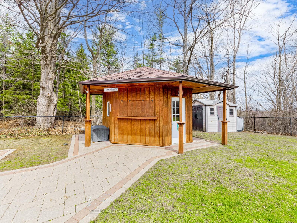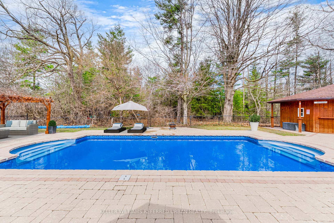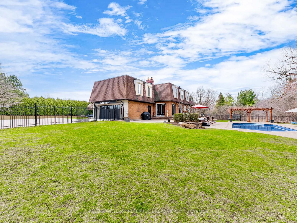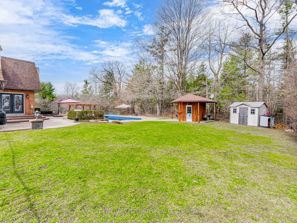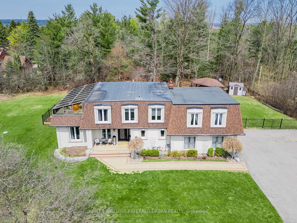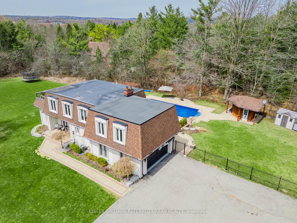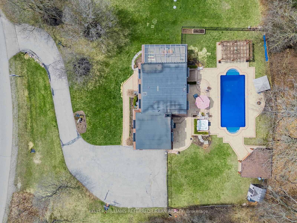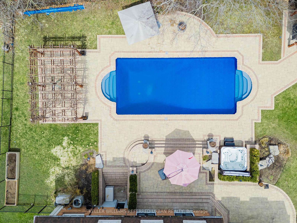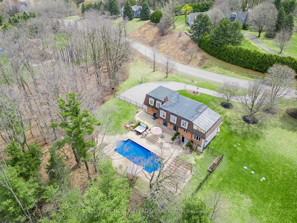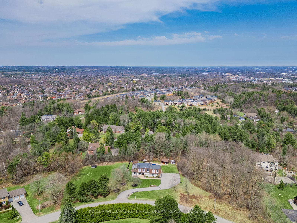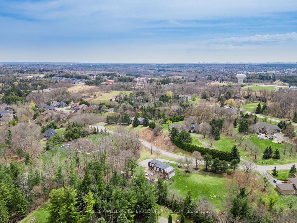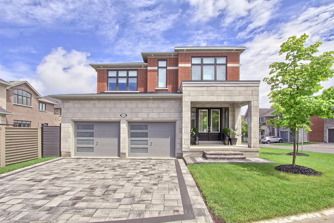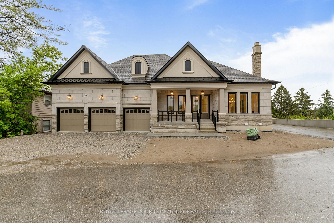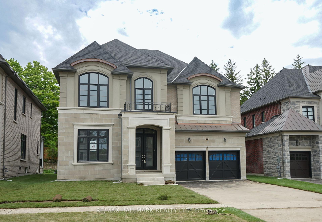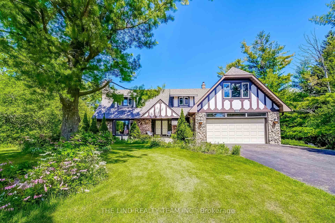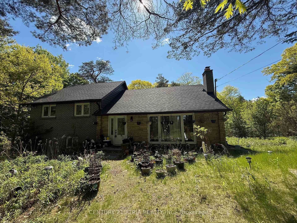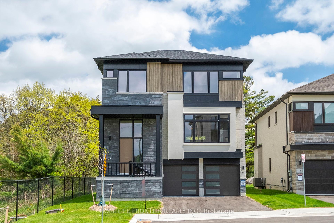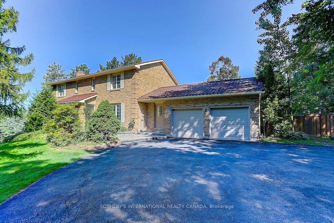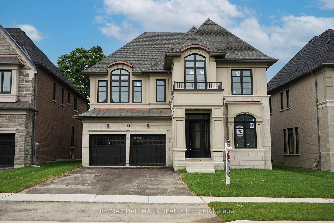Welcome to Aurora Estates, where this stunning 2-storey detached home sits on nearly 2 acres of serene land backing onto a ravine. With an impressive lot frontage of 381 feet and a depth of 264 feet, this property offers exclusivity and privacy. Inside, the main level features a spacious living room, formal dining room with crown molding and lots of natural light, family room, and an updated chef's dream kitchen with high-end stainless steel appliances, granite counters and a walkout to the outdoor patio. The family room is a perfect place to relax with a good book beside the cozy wood-burning fireplace, and you get to enjoy the convenience of two French door walkouts to your expansive yard. Step out into your own outdoor oasis boasting an oversized saltwater pool with Roman steps on each end, an outdoor cabana and a pergola with grape vines. A perfect place to entertain guests in the summer or simply to enjoy the surrounding nature and unwind. Back inside, the home boasts 4 spacious bedrooms and 5 bathrooms, all thoughtfully designed for comfort and convenience. The second level hosts all bedrooms, including a luxurious primary suite with a large ensuite and walk-in closet. The second bedroom also features an ensuite and walk-in closet, while the third bedroom offers direct access to a charming and unique sunroom. Talk about bonus space! The finished basement provides even more space to enjoy, with a large recreation room complete with a bar and a convenient walk-up to the backyard. This property combines elegance, functionality, and a prime location in Aurora Estates, truly a place to call home!
Electric light fixtures, window coverings, fridge, gas cooktop, hood vent, dishwasher, built-in ovens, built-in microwave, clothes washer and dryer, pool cover and pool-related equipment.
...