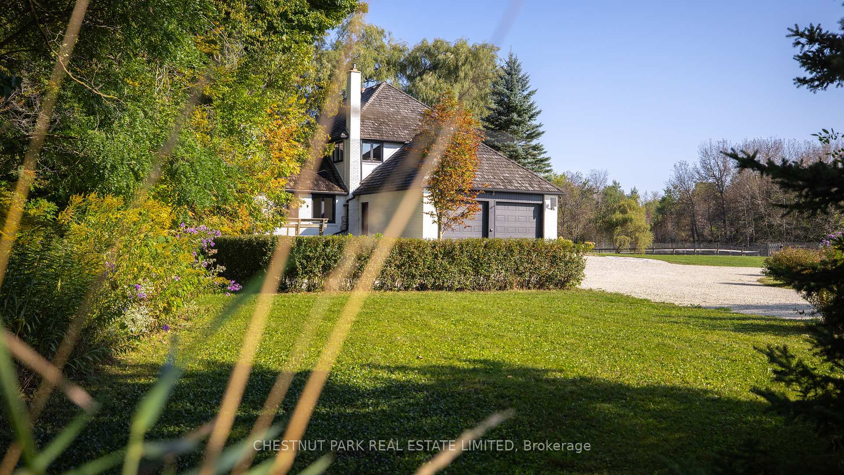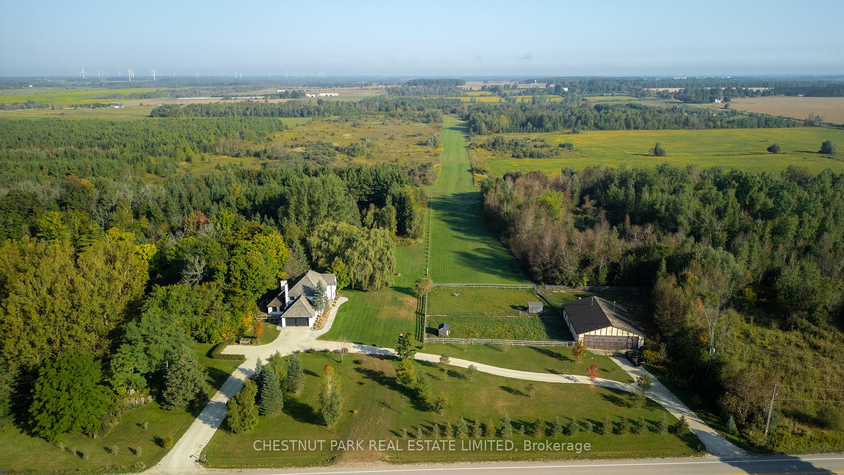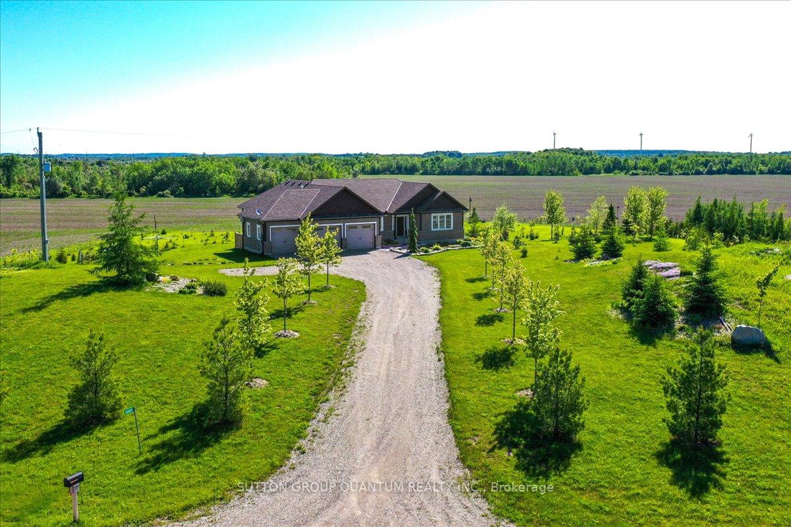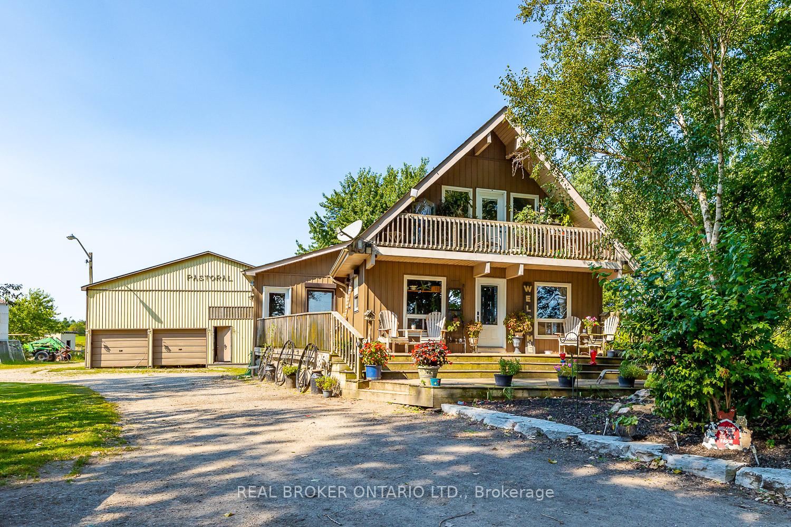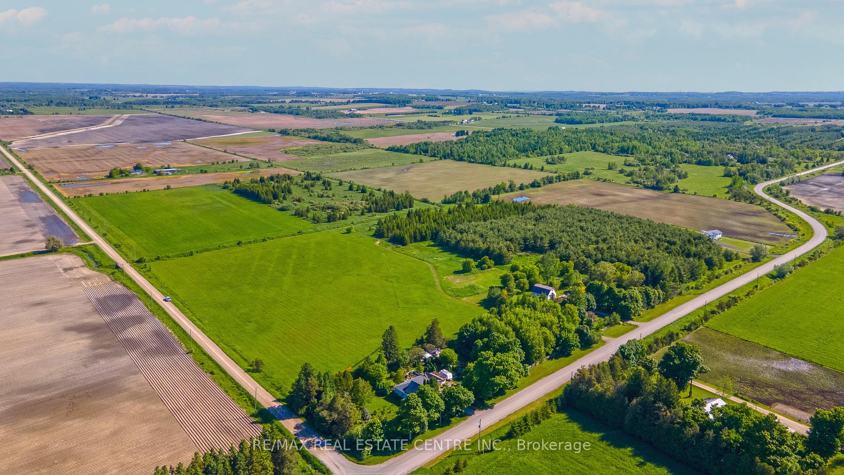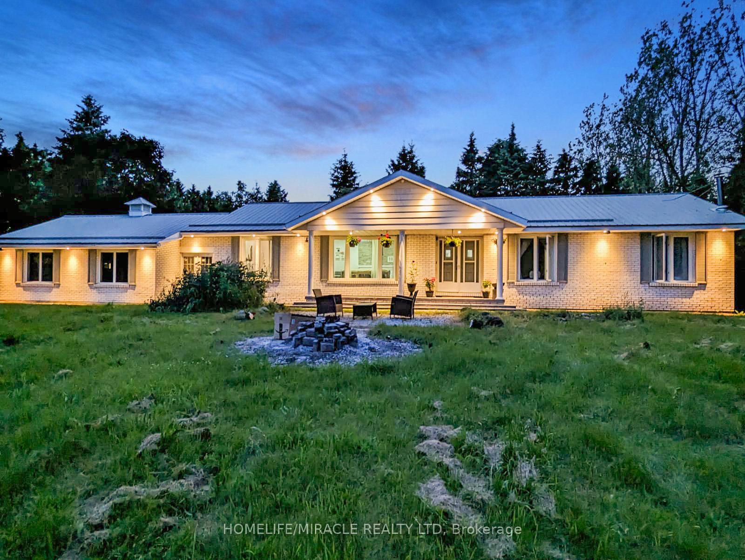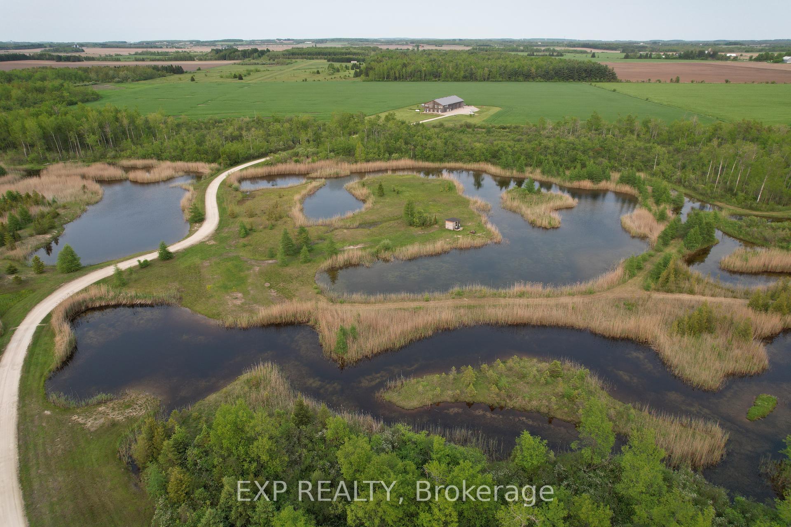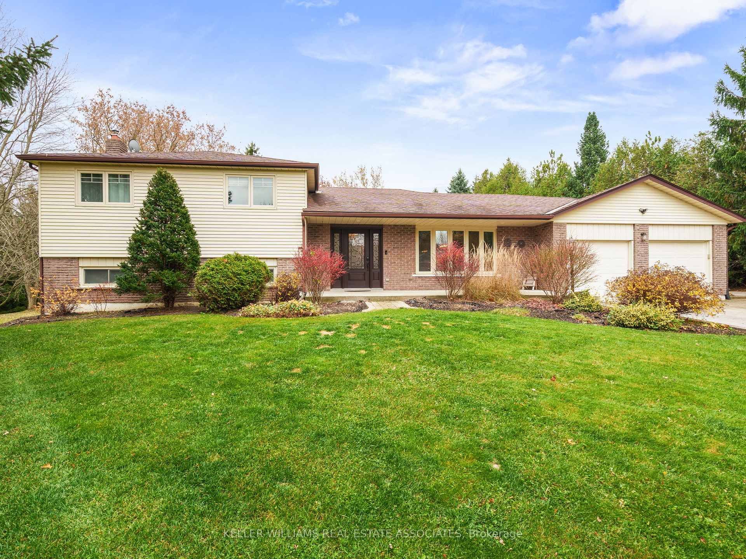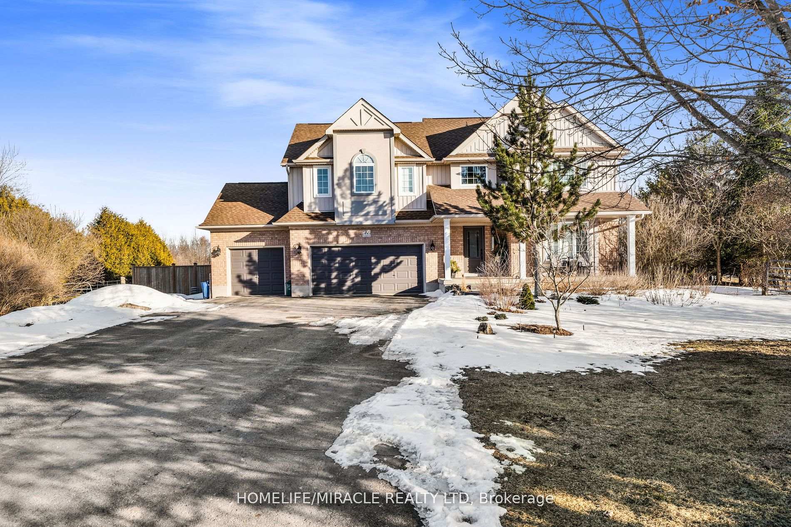This warm and inviting country home sits on 17 acres of park-like grounds and mature woods in the heart of Amaranth Township. Beautifully renovated in a timeless aesthetic with finishes such as wide plank, oak hardwood floors, natural stone tile and custom millwork this home offers a turn-key option for a discerning buyer. The main level features a large great room with a vaulted ceiling and a fieldstone, wood burning fireplace which is open to the newly completed chefs kitchen with custom cabinetry, a large centre island and stone countertops. The great room walks out to an expansive deck with built-in seating. An open concept dining space accommodates a large harvest table perfect for dinners and entertaining. A sophisticated study, formal living space and laundry/mud room complete the well-appointed main level. Upstairs, a generously sized primary suite has a large 5-piece spa-like bath with soaker tub, beautifully designed walk-in shower and a double vanity. The 5th bedroom is currently being used as a dressing room but could easily be converted back. The remaining 3 bedrooms are all generous in size, light filled and share a lovely 4 pc bath. The lower level has been finished in a neutral colour palette and is a flexible space for a movie room, kids play area, home gym, etc. There is also a large workshop with access to the outdoors. Outside, the house is framed by perennial gardens and an attractive stone walkway leads to the main entry. A spring fed pond sits behind the house and is a peaceful place to sit and relax. The property has two driveways, one for the residence and one for the spacious barn/workshop which can be used for a variety of recreational purposes. This property truly has something for everyone. A fabulous location...
385081 20 SideRoad
Rural Amaranth, Amaranth, Dufferin $1,999,988Make an offer
5 Beds
4 Baths
3000-3500 sqft
Attached
Garage
Parking for 10
Zoning: Agricultural & EP
- MLS®#:
- X12126574
- Property Type:
- Detached
- Property Style:
- 2-Storey
- Area:
- Dufferin
- Community:
- Rural Amaranth
- Taxes:
- $10,721.28 / 2024
- Added:
- May 06 2025
- Lot Frontage:
- 1071.81
- Lot Depth:
- 0
- Status:
- Active
- Outside:
- Brick
- Year Built:
- Basement:
- Finished,Walk-Up
- Brokerage:
- CHESTNUT PARK REAL ESTATE LIMITED
- Intersection:
- 20 Sideroad & 4th Line
- Rooms:
- Bedrooms:
- 5
- Bathrooms:
- 4
- Fireplace:
- Utilities
- Water:
- Well
- Cooling:
- Central Air
- Heating Type:
- Forced Air
- Heating Fuel:
| Foyer | 5.36 x 4.01m Hardwood Floor , 2 Pc Bath , Closet Main Level |
|---|---|
| Living Room | 5.92 x 3.96m Hardwood Floor , Large Window , East View Main Level |
| Dining Room | 5.26 x 4.04m Hardwood Floor , Combined w/Kitchen , Large Window Main Level |
| Kitchen | 5.23 x 3.99m Hardwood Floor , Centre Island , Stainless Steel Appl Main Level |
| Great Room | 7.44 x 4.78m Hardwood Floor , Fireplace , Walk-Out Main Level |
| Office | 3.96 x 3.43m Hardwood Floor , B/I Shelves , Large Window Main Level |
| Laundry | 2.97 x 1.85m Tile Floor , 2 Pc Bath , Closet Main Level |
| Primary Bedroom | 5.05 x 4.06m Hardwood Floor , 6 Pc Ensuite , Walk-In Closet(s) Upper Level |
| Bedroom 2 | 4.04 x 3.99m Hardwood Floor , Large Window , Closet Upper Level |
| Bedroom 3 | 3.99 x 3.68m Hardwood Floor , Large Window , Closet Upper Level |
| Bedroom 4 | 3.18 x 3.38m Hardwood Floor , Large Window , Closet Upper Level |
| Recreation | 9.45 x 4.44m Vinyl Floor , Closet Lower Level |
Listing Details
Insights
- Expansive Outdoor Space: The property spans 17 acres of park-like grounds, offering ample space for outdoor activities, gardening, and potential recreational uses, making it ideal for nature enthusiasts.
- Modern Renovations: Recently renovated with high-quality finishes, including oak hardwood floors and a chef's kitchen, this home provides a turn-key option for buyers seeking a stylish and comfortable living environment.
- Ample Parking and Versatile Workshop: With 12 parking spaces and a spacious barn/workshop, the property is perfect for those with multiple vehicles or hobbies, offering flexibility for various recreational uses.
Property Features
Lake/Pond
Part Cleared
Wooded/Treed
Clear View
