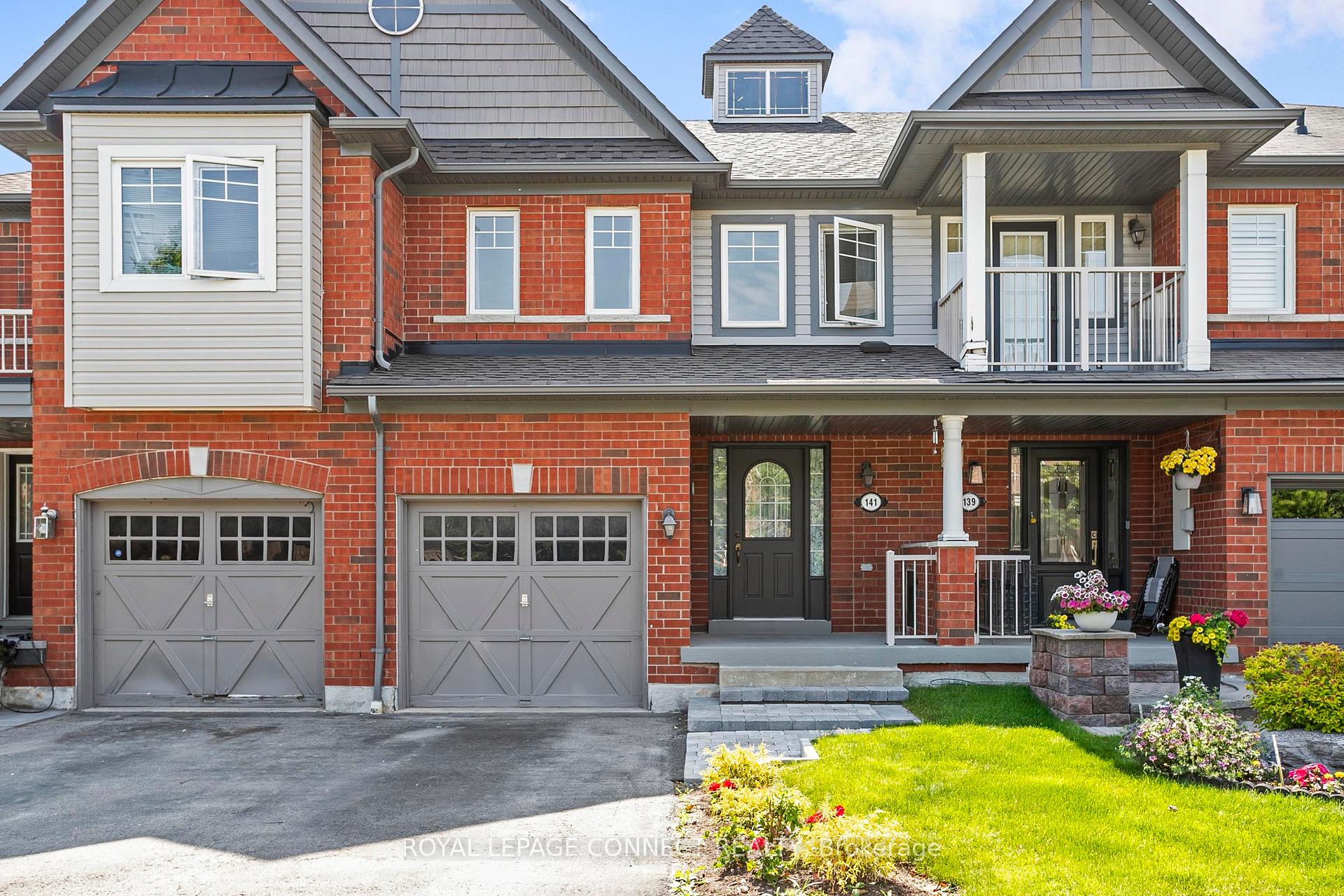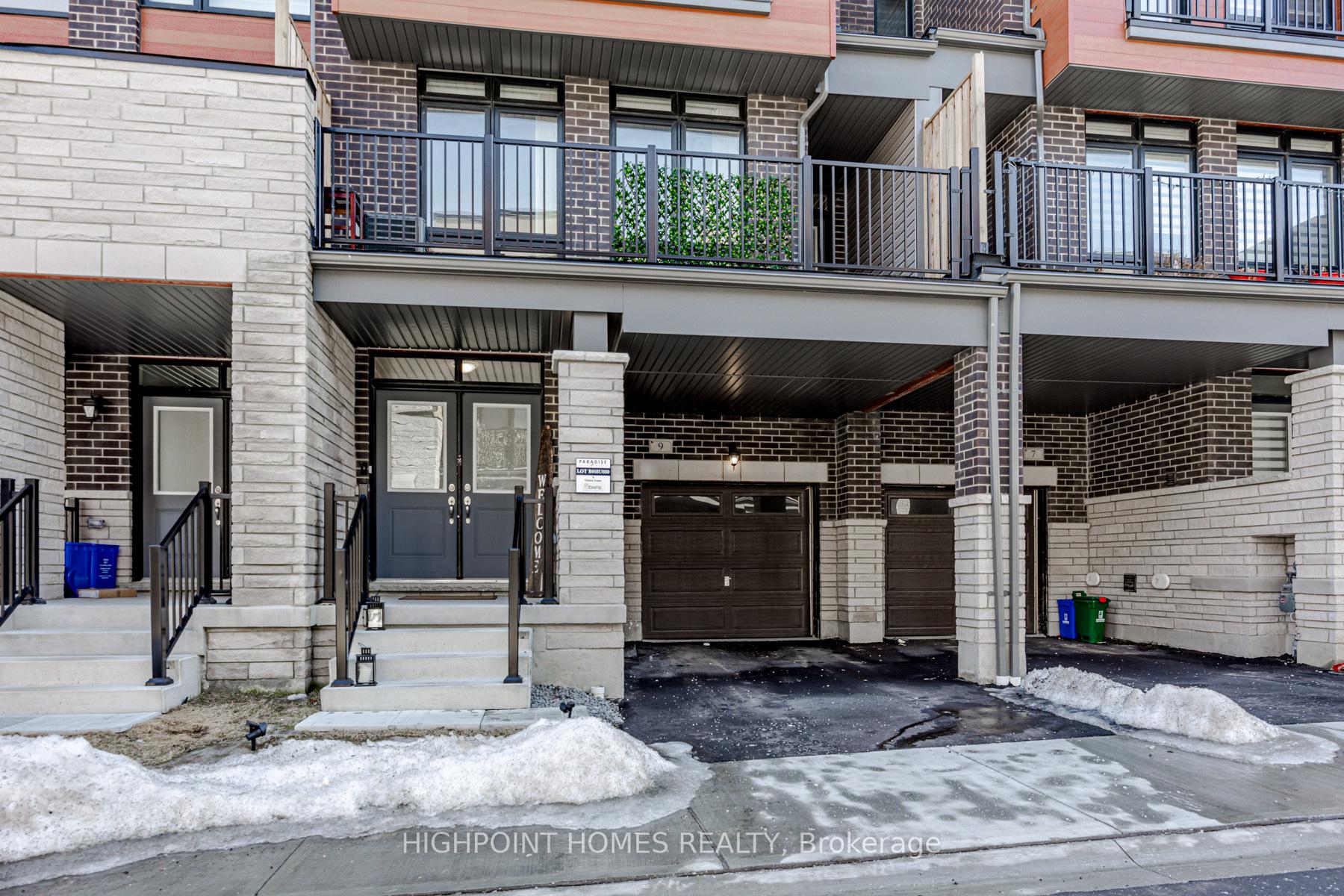Welcome to 44 Hewitt Crescent, a charming and well-maintained detached (Linked by One Garage Wall) home nestled on a family-friendly street in one of Ajax's most desirable neighbourhoods. This 3-bedroom, 2-bathroom home is ideal for first-time buyers, investors, or young families. The main floor features a spacious living and dining area with an open feel, and an updated, functional eat-in kitchen complete with ample cabinetry, a built-in pantry, and generous counter space offering both style and practicality. Sliding glass doors off the kitchen lead to Deck and a fully fenced backyard, perfect for summer BBQs and family fun. Upstairs, you'll find three generously sized bedrooms and a bright 4-piece bathroom, providing comfortable living space for the entire family. The finished lower level adds valuable versatility with a large rec room, office, or guest area, plus a convenient 4-piece bathroom. Just a 15-minute walk to the scenic Waterfront Trail and Lake Ontario, this location is unbeatable. You're also close to top-rated schools, parks, shopping, public transit, and just minutes to the 401 making daily commutes a breeze. Whether you're looking to rent, renovate or create your dream home, this well maintained home offers endless possibilities and boundless potential!
Fridge, Stove, Dishwasher, Washer, Dryer




































