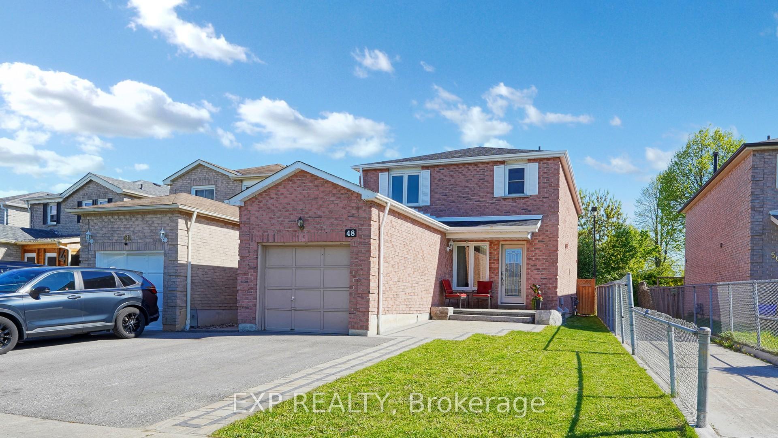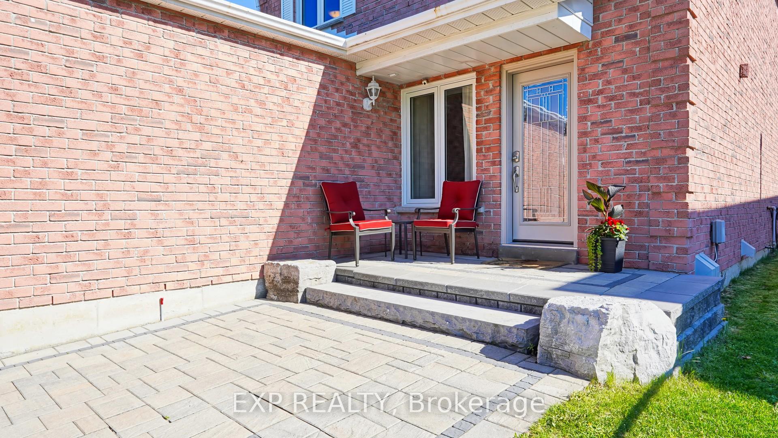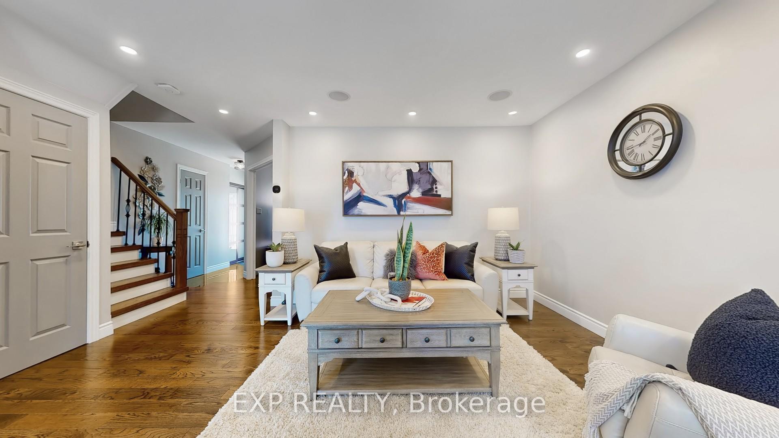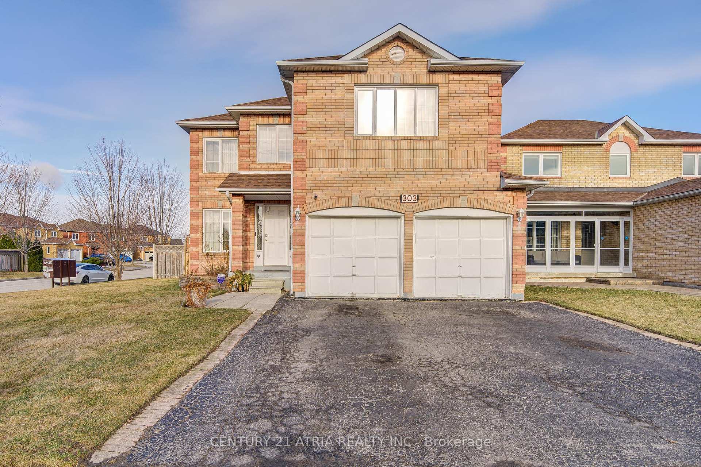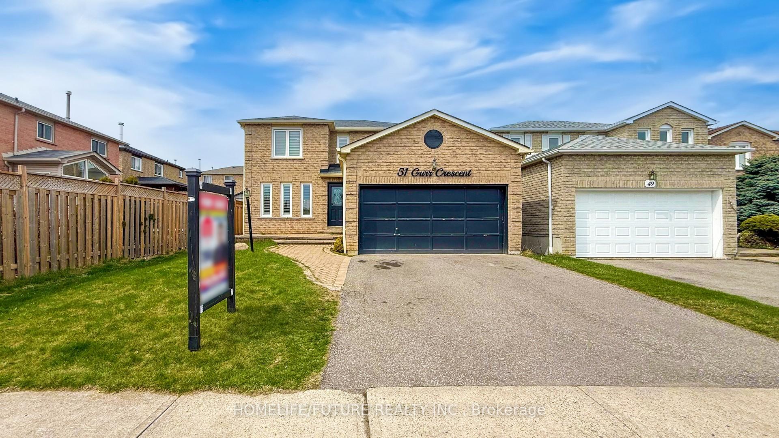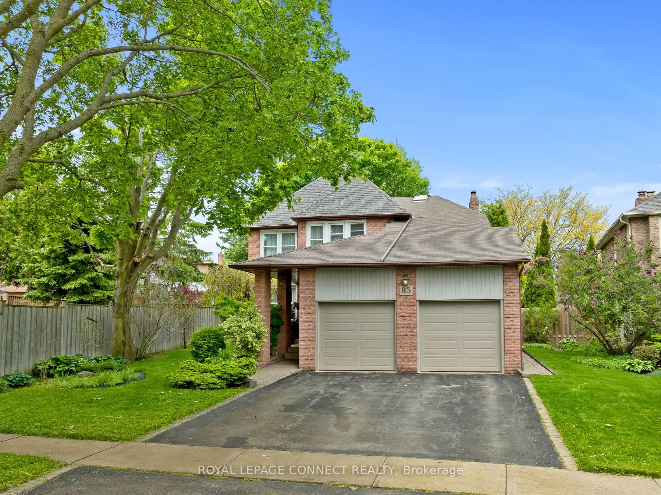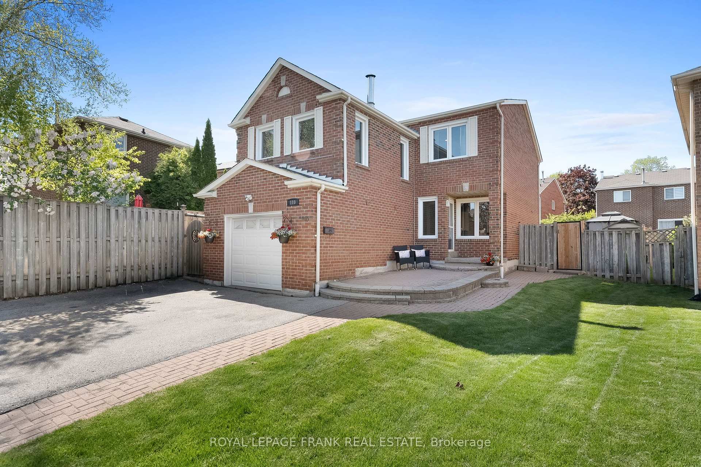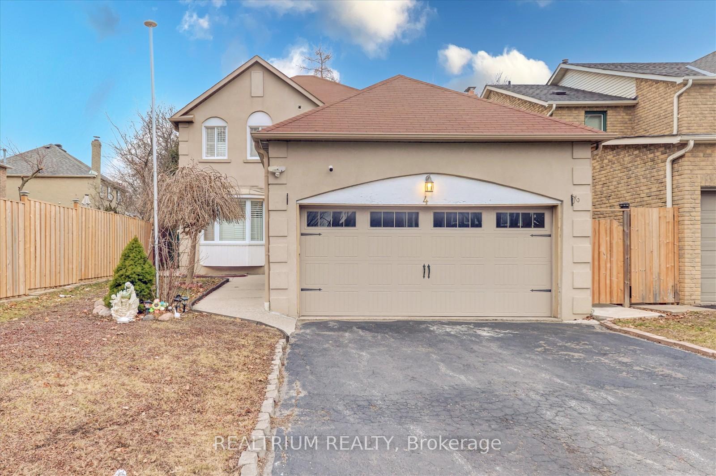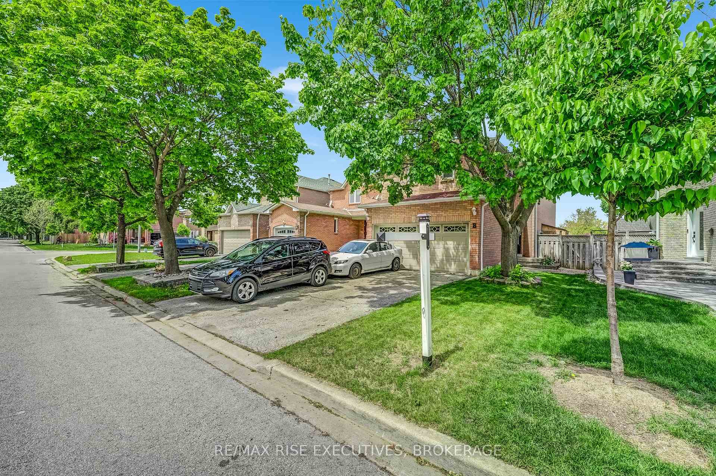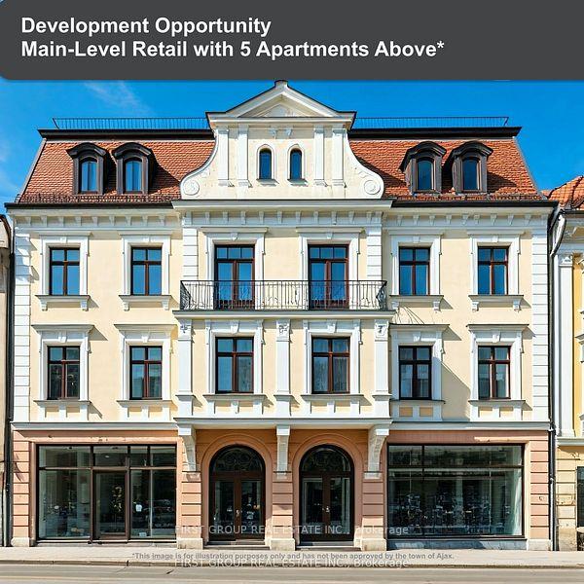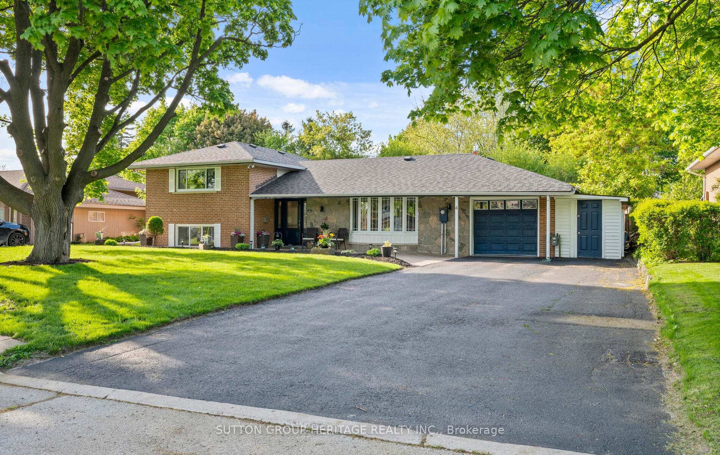The wait is over! Discover elegant living in this charming three-bedroom, 2.5-bathroom house, perfect for those who appreciate both style and comfort. The open-concept main floor welcomes you, boasting a warm and inviting atmosphere enhanced by a wood-burning fireplace, perfect for cozy evenings. Fully renovated primary bathroom, complete with in-floor heating, a luxurious touch that adds a spa-like feel. Entertainment options are endless with a fully finished basement that features an exclusive glass-enclosed cigar lounge. The lounge is fully vented, ensuring a comfortable environment for enjoyment and relaxation. Step outside to the beautifully landscaped backyard, where a 12x12 gazebo awaits amidst eye-catching armour rock settings, offering a perfect spot for outdoor entertaining or a quiet afternoon with a book. Located near key amenities, the residence is just short distances from Pickering High School, making it ideal for families. Ready to make it yours? The opportunity is knocking! Click the attachments for a full list of upgrades & inclusions.
fridge, stove, dishwasher, washer, dryer, all electrical light fixtures, all window coverings, NEST home hard wired, water heater (2023), A/C (2020), roof (2024)
