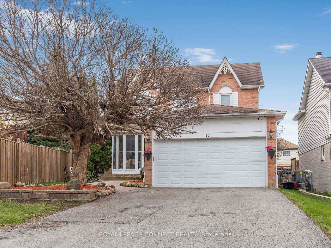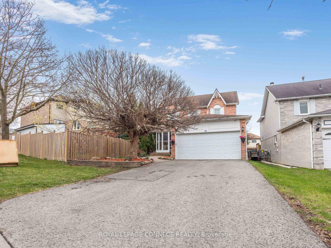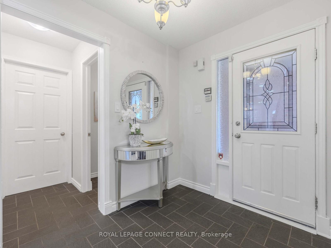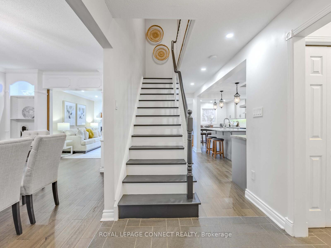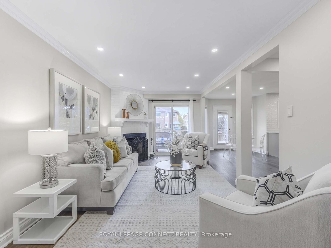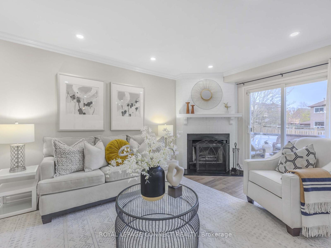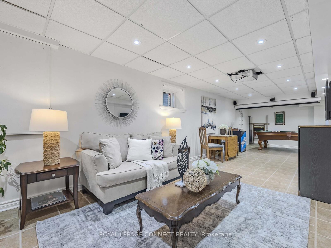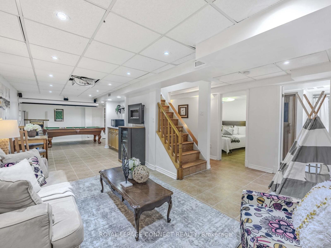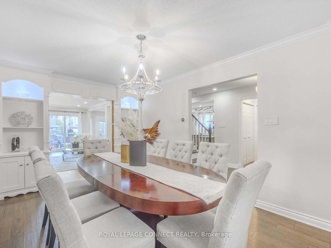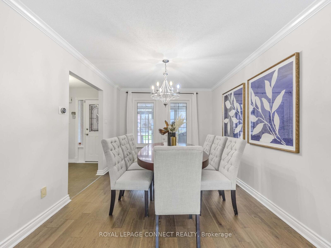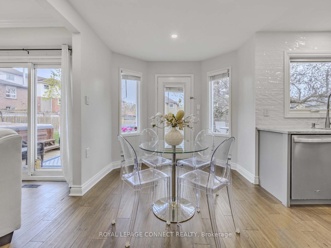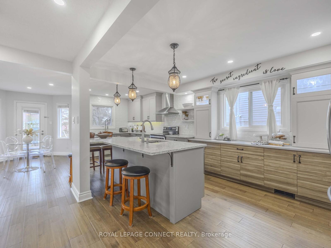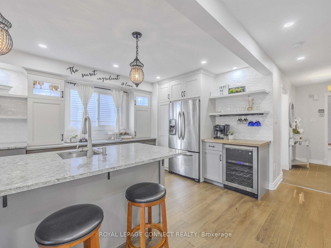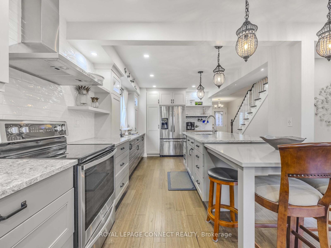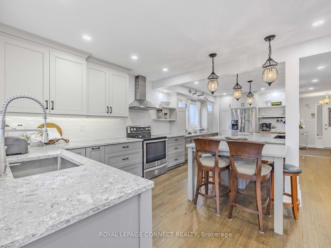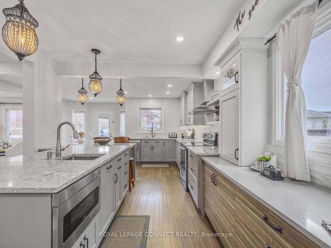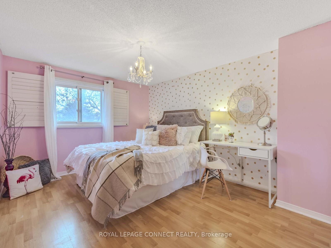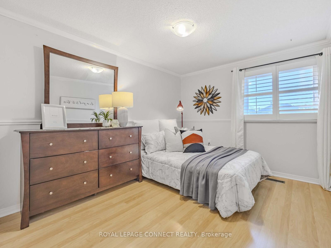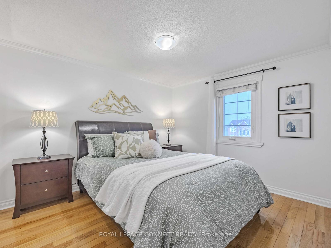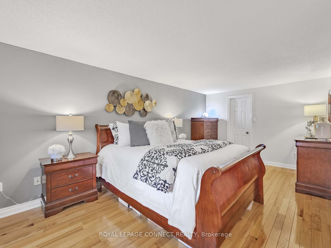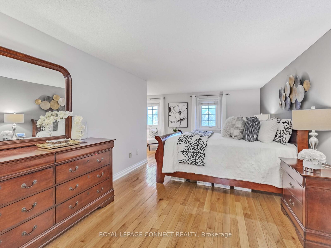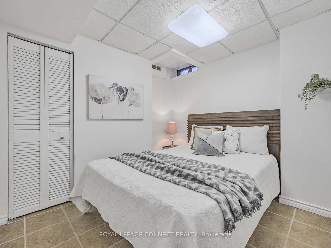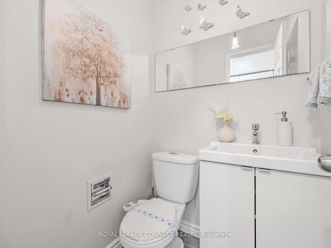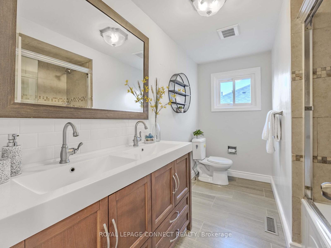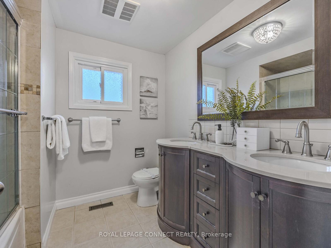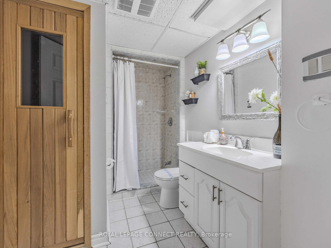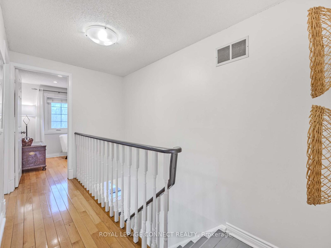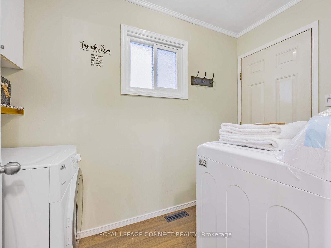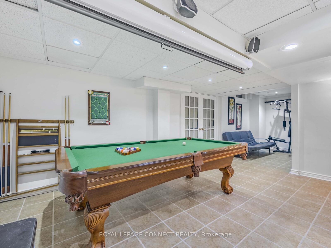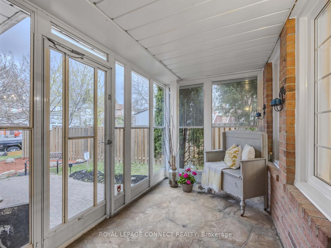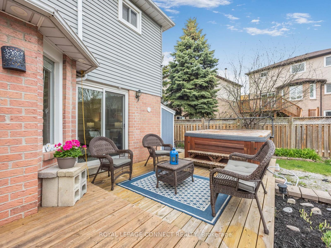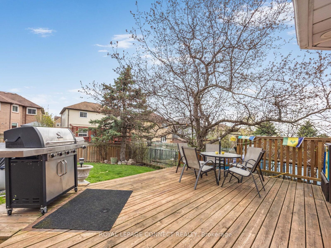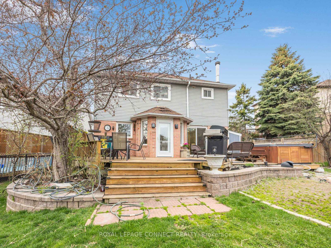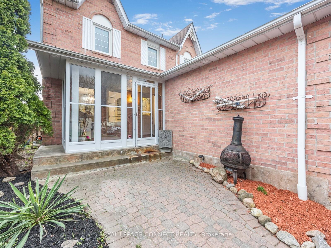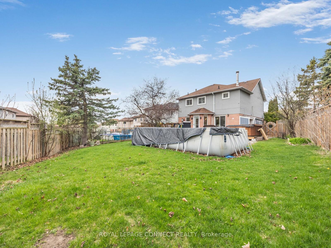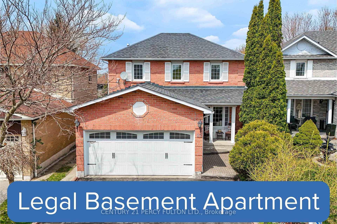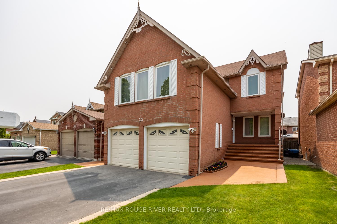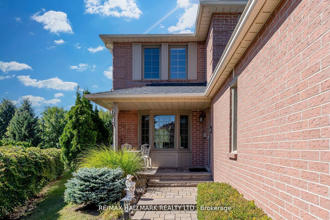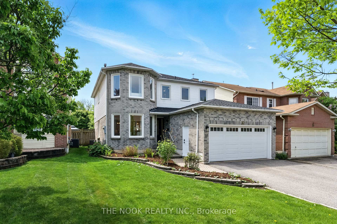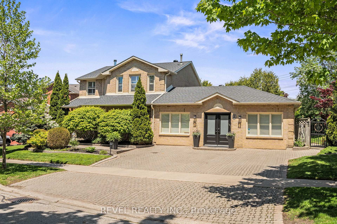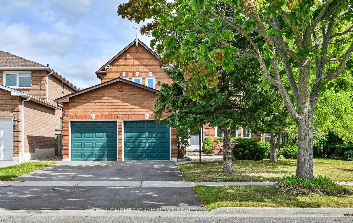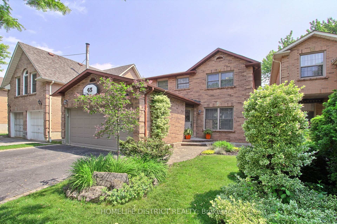Welcome to 14 Coomer Crescent, a beautiful home nestled in the heart of Ajax on a Premium Lot 39.98 x 175.09 Feet. Attached double garage and no sidewalk driveway offering 6 total parking spaces, perfect for extra vehicles or guests.This spacious 4+1 bedroom, 4-bathroom home is designed for effortless entertaining, offering beautiful spaces to gather, grow, and create lasting memories. Step into a custom-designed chefs kitchen by Janet Designs, featuring premium finishes.The kitchen includes a microwave drawer, bar fridge, dual sinks, under-cabinet lighting, tongue & groove cabinetry, 4 deep pot drawers and so much more. The heart of the home features a stunning quartz counter stretching nearly 10 feet, ideal for entertaining or family gatherings.The finished basement features a bedroom, bathroom, open entertainment areas, and a home theatre setup complete with movie projection and screen! Offering flexibility for entertaining or multigenerational living.This home includes a saltwater above-ground pool and a hot tub for creating your own private backyard retreat.Location is key! Walking distance to parks, schools, playgrounds, the library, restaurants, Costco, places of worship, and only minutes to major highways for easy commuting. Thoughtfully designed and beautifully finished, this home won't disappoint!
Stainless Steel Stove, Stainless Steel Fridge, Microwave Drawer, Bar Fridge, Washer & Dryer, Salt Water Above Ground Pool & Hot Tub " sold as is" Movie Projection and Screen, Basement includes rough-in for sauna sold as is
