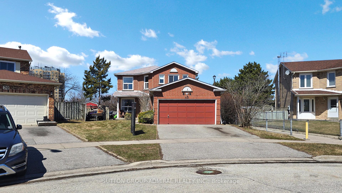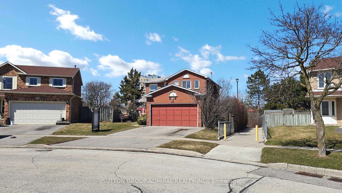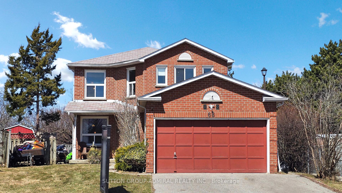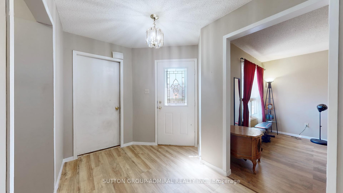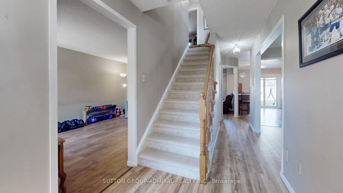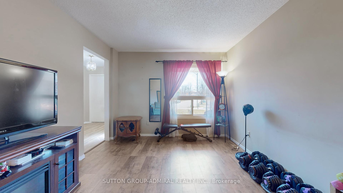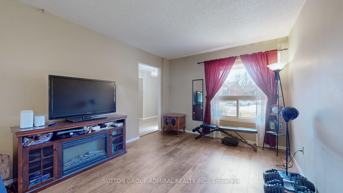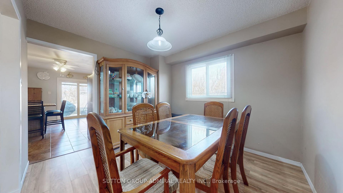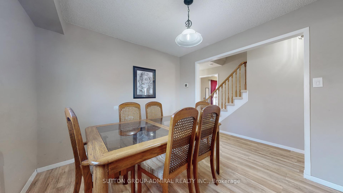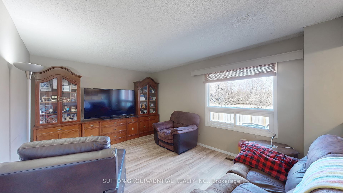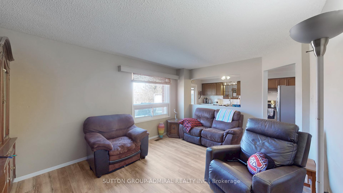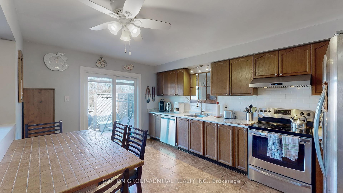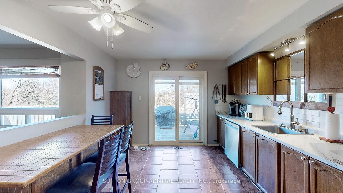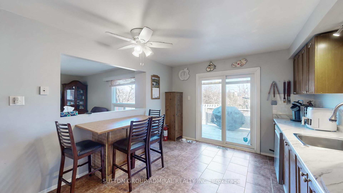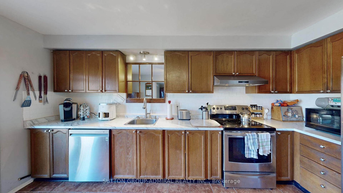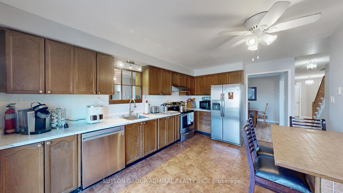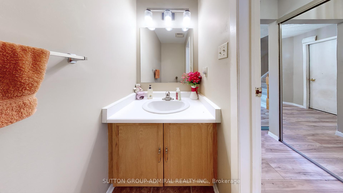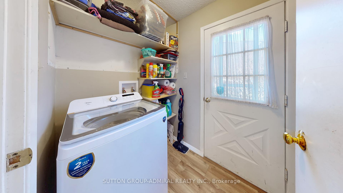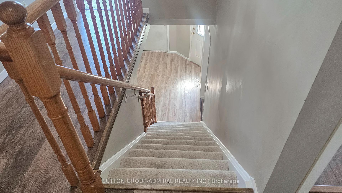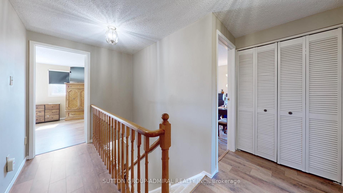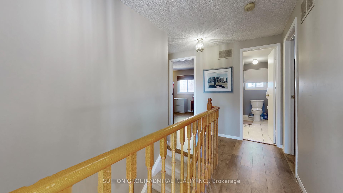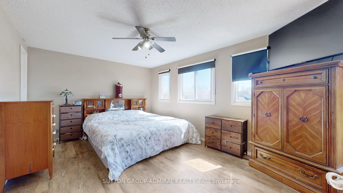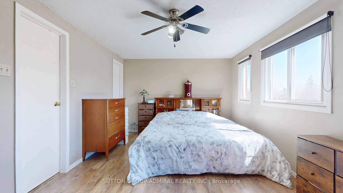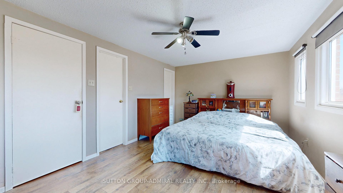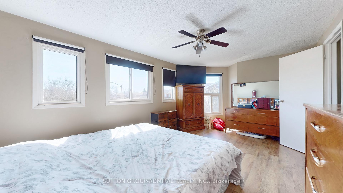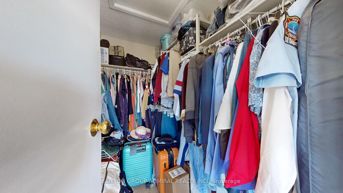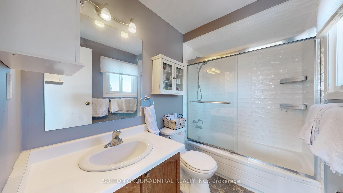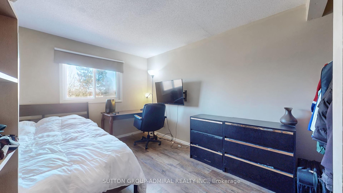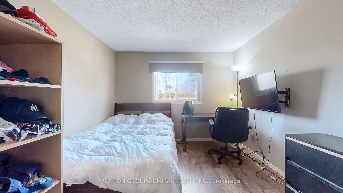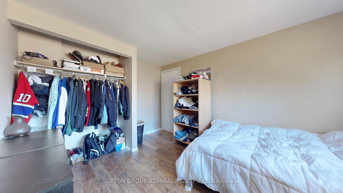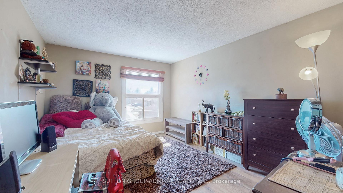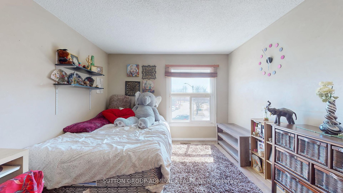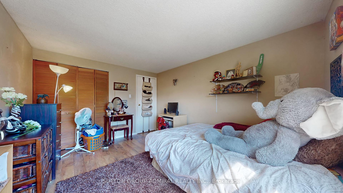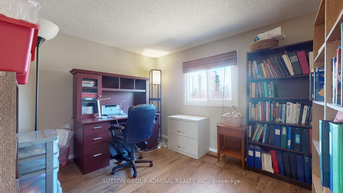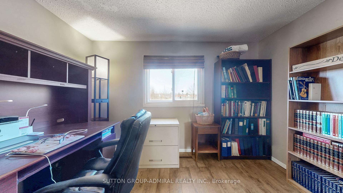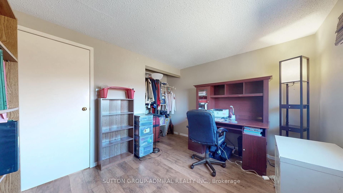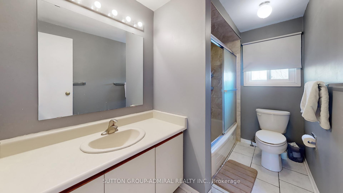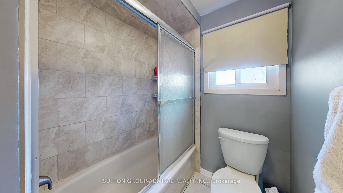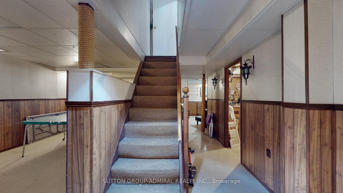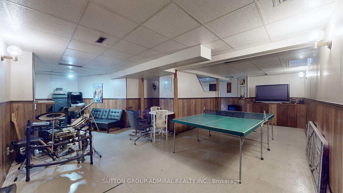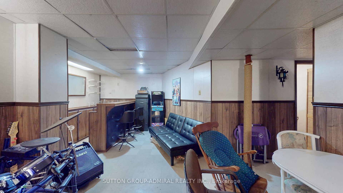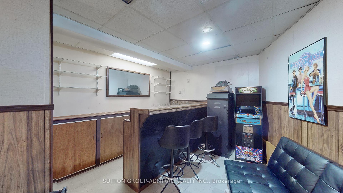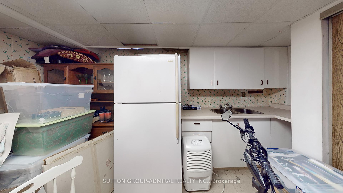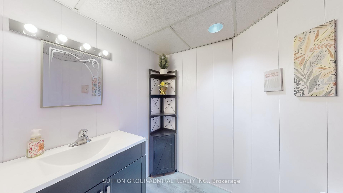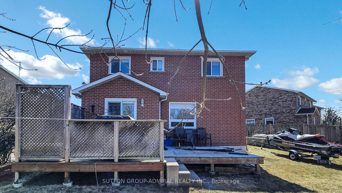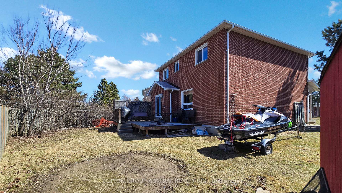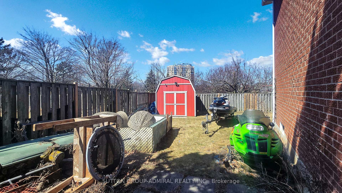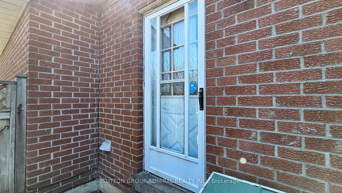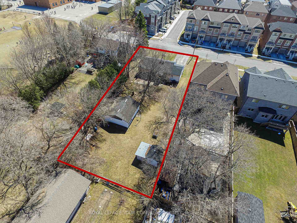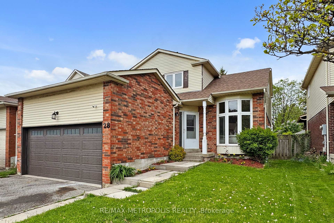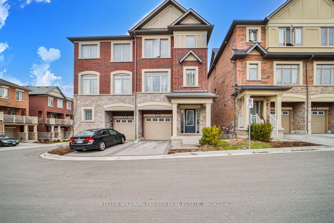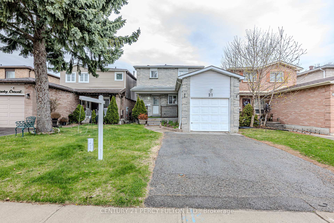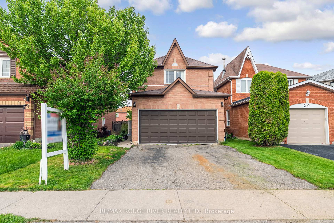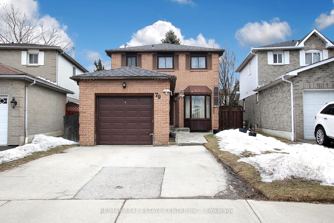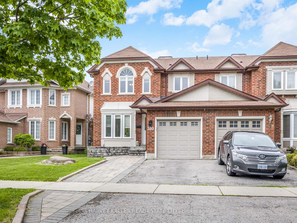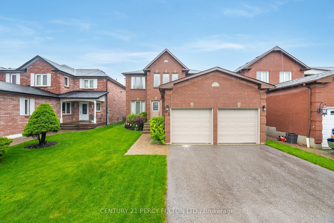Welcome To 68 Patterson Cres In Ajax. A Charming Four-Bedroom Family Home Located On A Quiet Street In Central Durham. This Property Sits On An Irregular Lot Backing Onto A Lush Greenbelt,Offering Both Privacy And Serenity. Close Proximity To Hwy 401, Hwy 2, GO Train, Shopping, And Schools Makes This An Ideal Location For Families And Commuters Alike. Boasting 1,865 Sq. Ft.Of Living Space, This Bright Home Is Filled With Natural Sunlight Throughout. The Main Floor Features Direct Access To The Garage, A Separate Living Room And Family Room, An Eat-In Kitchen, And A Convenient Main-Floor Laundry Room. Upstairs, The Spacious Bedrooms Provide Comfort And Functionality For The Whole Family. The Finished Basement Is A Standout Feature,Complete With A Kitchen And Dry Bar Perfect For Entertaining Or Offering In-Law Suite Potential.Don't Miss Out On This Fantastic Opportunity To Own A Home In A Sought-After, Family-Friendly Neighbourhood!
68 Patterson Crescent
Central, Ajax, Durham $899,000Make an offer
4 Beds
4 Baths
1500-2000 sqft
Attached
Garage
Parking for 2
- MLS®#:
- E12127350
- Property Type:
- Detached
- Property Style:
- 2-Storey
- Area:
- Durham
- Community:
- Central
- Taxes:
- $6,347 / 2025
- Added:
- May 06 2025
- Lot Frontage:
- 34.71
- Lot Depth:
- 104.41
- Status:
- Active
- Outside:
- Brick
- Year Built:
- Basement:
- Finished
- Brokerage:
- SUTTON GROUP-ADMIRAL REALTY INC.
- Lot :
-
104
34
- Intersection:
- Kingston Road West & Westney Road South
- Rooms:
- Bedrooms:
- 4
- Bathrooms:
- 4
- Fireplace:
- Utilities
- Water:
- Municipal
- Cooling:
- Central Air
- Heating Type:
- Forced Air
- Heating Fuel:
| Living Room | 3.18 x 4.7m Laminate , Overlook Patio , Large Window Main Level |
|---|---|
| Dining Room | 3 x 3.33m Laminate , Large Window Main Level |
| Family Room | 4.83 x 3.51m Laminate , Overlooks Backyard , Large Window Main Level |
| Kitchen | 3.43 x 4.72m Stainless Steel Appl , Backsplash , Sliding Doors Main Level |
| Laundry | 1.45 x 2.82m Laminate , Side Door , B/I Shelves Main Level |
| Primary Bedroom | 5.38 x 3.3m Laminate , Walk-In Closet(s) , 4 Pc Ensuite Main Level |
| Bedroom 2 | 3.16 x 4.04m Laminate , Double Closet , Window Second Level |
| Bedroom 3 | 3.43 x 3.56m Laminate , Double Closet , Window Second Level |
| Bedroom 4 | 3 x 4.04m Laminate , Double Closet , Window Second Level |
| Recreation | 8.13 x 8.23m B/I Bar , 2 Pc Bath , Tile Floor Basement Level |
Listing Details
Insights
- Serene Greenbelt Location: The property backs onto a lush greenbelt, providing privacy and a peaceful environment, ideal for families seeking tranquility.
- Convenient Commuter Access: Located near Hwy 401, Hwy 2, and GO Train stations, this home is perfect for commuters, making daily travel easy and efficient.
- Versatile Living Space: The finished basement with a kitchen and dry bar offers excellent potential for entertaining or as an in-law suite, enhancing the property's value and functionality.
Property Features
Arts Centre
Greenbelt/Conservation
Hospital
Library
Park
Place Of Worship
Sale/Lease History of 68 Patterson Crescent
View all past sales, leases, and listings of the property at 68 Patterson Crescent.Neighbourhood
Schools, amenities, travel times, and market trends near 68 Patterson CrescentSchools
4 public & 4 Catholic schools serve this home. Of these, 8 have catchments. There are 2 private schools nearby.
Parks & Rec
5 playgrounds, 5 sports fields and 8 other facilities are within a 20 min walk of this home.
Transit
Street transit stop less than a 2 min walk away. Rail transit stop less than 2 km away.
Want even more info for this home?
