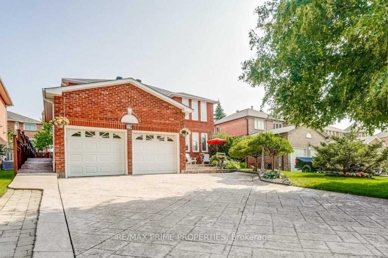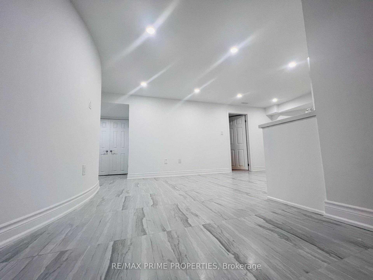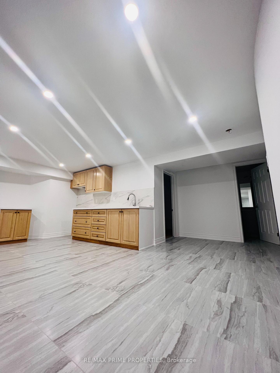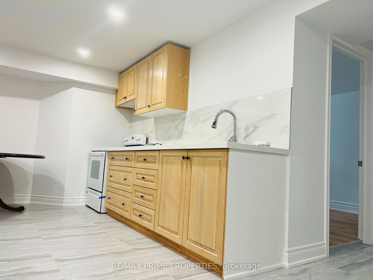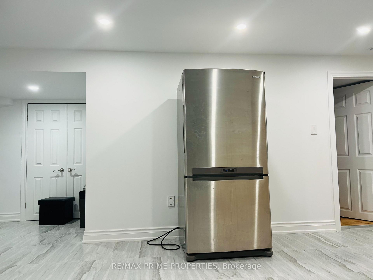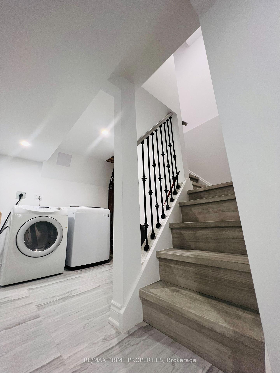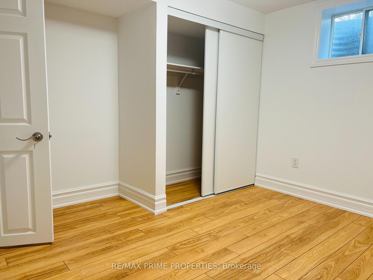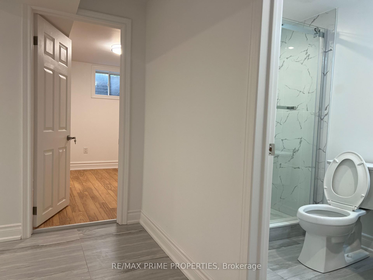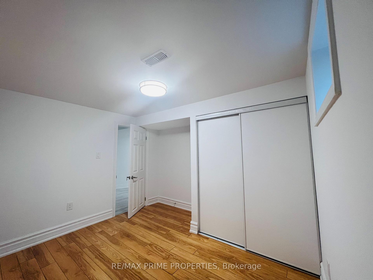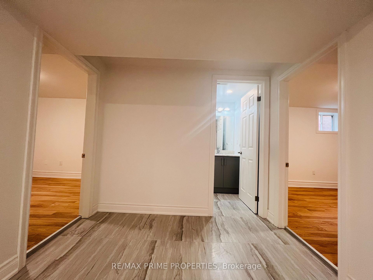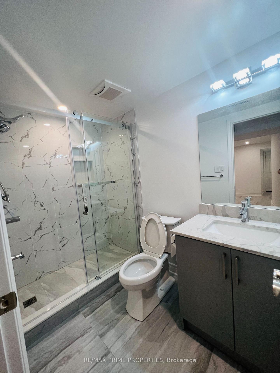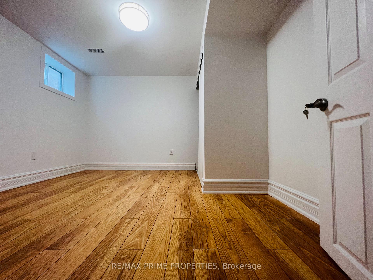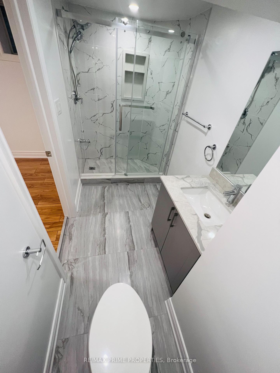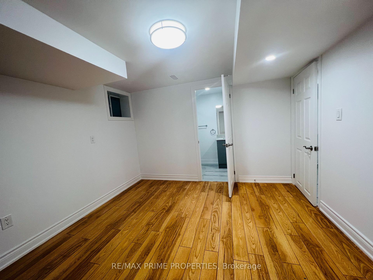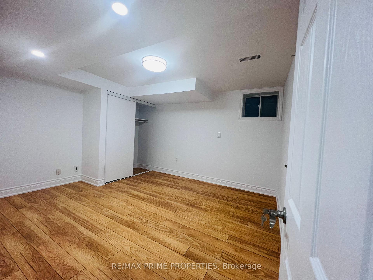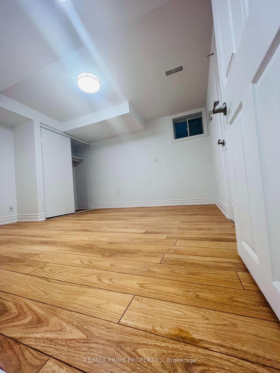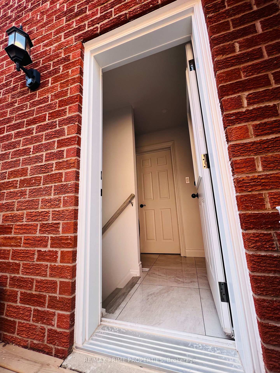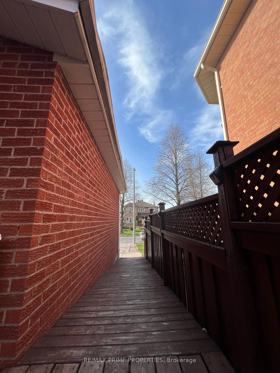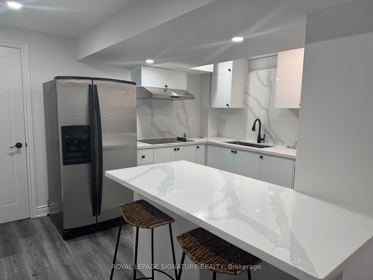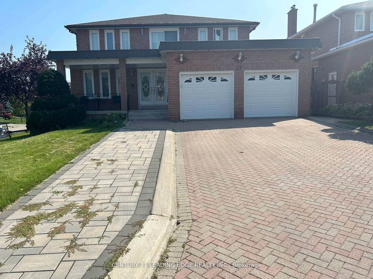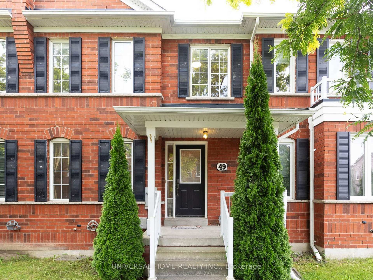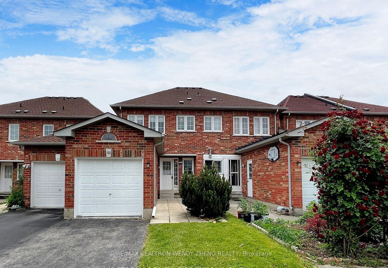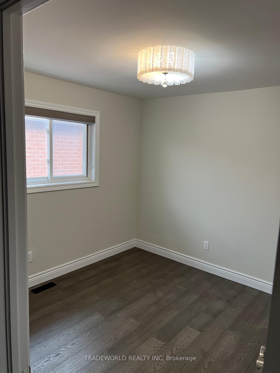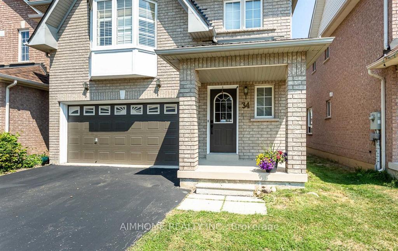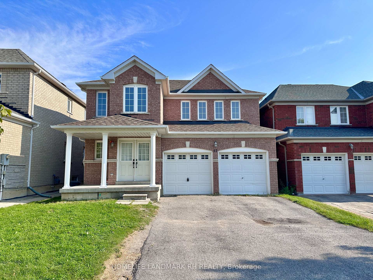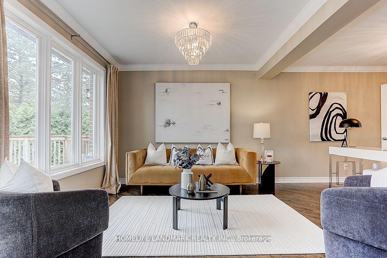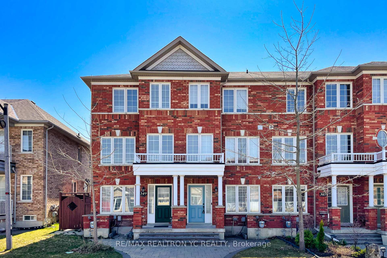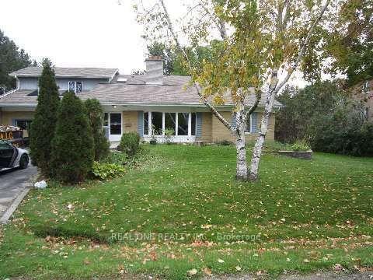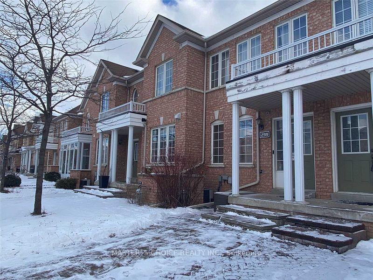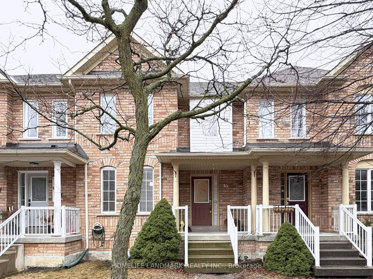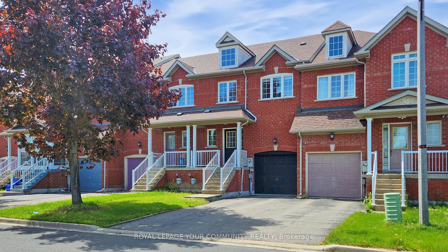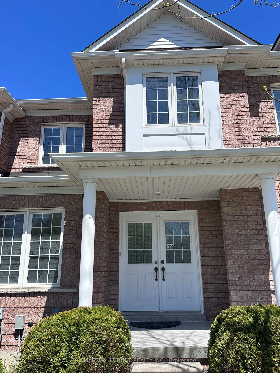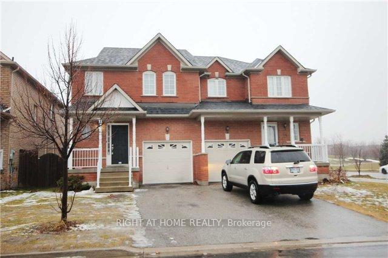Newly renovated, bright, and clean 3-bedroom basement apartment with separate entrance and private laundry. One bedroom features an ensuite washroom; the other two bedrooms share a second full bathroom. Spacious layout with modern finishes throughout. Located in a prime neighborhood with top-ranked schools. Steps to T&T Supermarket and Markville Mall, with easy access to Hwy 404 and 407. Two tandem driveway parking spaces included. All utilities included rare all-inclusive rental in a highly desirable area!
19 Dundee Crescent
Village Green-South Unionville, Markham, York $2,450 /mthMake an offer
3 Beds
2 Baths
2 Spaces
- MLS®#:
- N12122620
- Property Type:
- Detached
- Property Style:
- 2-Storey
- Area:
- York
- Community:
- Village Green-South Unionville
- Added:
- May 03 2025
- Lot Frontage:
- 15.24
- Lot Depth:
- 33.53
- Status:
- Active
- Outside:
- Brick
- Year Built:
- Basement:
- Unfinished
- Brokerage:
- RE/MAX PRIME PROPERTIES
- Lease Term:
- 12 Months
- Lot :
-
33
15
- Intersection:
- Kennedy & Hwy 7
- Rooms:
- Bedrooms:
- 3
- Bathrooms:
- 2
- Fireplace:
- Utilities
- Water:
- Municipal
- Cooling:
- Central Air
- Heating Type:
- Forced Air
- Heating Fuel:
| Kitchen | 0 Quartz Counter , Laminate , Combined w/Dining Basement Level |
|---|---|
| Dining Room | 0 Laminate , Combined w/Kitchen , Carpet Free Basement Level |
| Bedroom | 0 3 Pc Ensuite , Window , B/I Closet Basement Level |
| Bedroom 2 | 0 Window , B/I Closet , Carpet Free Basement Level |
Listing Details
Insights
- Modern Renovations: The property features a newly renovated, bright, and clean 3-bedroom basement apartment with modern finishes, providing a comfortable and stylish living space.
- Prime Location: Situated in a desirable neighborhood with top-ranked schools, the property is ideal for families and offers easy access to amenities like T&T Supermarket and Markville Mall.
- All-Inclusive Rental: This rare all-inclusive rental includes all utilities, making it a hassle-free option for tenants and an attractive investment opportunity for landlords.
Sale/Lease History of 19 Dundee Crescent
View all past sales, leases, and listings of the property at 19 Dundee Crescent.Neighbourhood
Schools, amenities, travel times, and market trends near 19 Dundee CrescentSchools
5 public & 6 Catholic schools serve this home. Of these, 8 have catchments. There are 2 private schools nearby.
Parks & Rec
3 trails, 2 playgrounds and 3 other facilities are within a 20 min walk of this home.
Transit
Street transit stop less than a 2 min walk away. Rail transit stop less than 2 km away.
Want even more info for this home?
